Bathroom Design Ideas with Gray Tile and Multi-coloured Tile
Refine by:
Budget
Sort by:Popular Today
41 - 60 of 180,868 photos
Item 1 of 3

Ensuite bathroom with skylight, oak vanity, walk-in shower with large format grey tiles.
Photo of a modern master bathroom in Melbourne with beige cabinets, an open shower, gray tile, porcelain tile, grey walls, porcelain floors, engineered quartz benchtops, an open shower, a niche and a floating vanity.
Photo of a modern master bathroom in Melbourne with beige cabinets, an open shower, gray tile, porcelain tile, grey walls, porcelain floors, engineered quartz benchtops, an open shower, a niche and a floating vanity.

Design ideas for a mid-sized contemporary kids bathroom in Geelong with light wood cabinets, gray tile, porcelain tile, porcelain floors, quartzite benchtops, grey floor, white benchtops, a double vanity and a floating vanity.

Design ideas for a mid-sized contemporary bathroom in Melbourne with black cabinets, gray tile, a vessel sink, grey floor, grey benchtops, a double vanity, a floating vanity and flat-panel cabinets.

Design ideas for a large modern master bathroom in Melbourne with black cabinets, a freestanding tub, a double shower, a wall-mount toilet, gray tile, porcelain tile, grey walls, pebble tile floors, tile benchtops, grey floor, a sliding shower screen, white benchtops, a double vanity and a floating vanity.

Design ideas for a contemporary bathroom in Sunshine Coast with flat-panel cabinets, beige cabinets, a freestanding tub, gray tile, grey walls, a vessel sink, grey floor, white benchtops, a double vanity and a floating vanity.
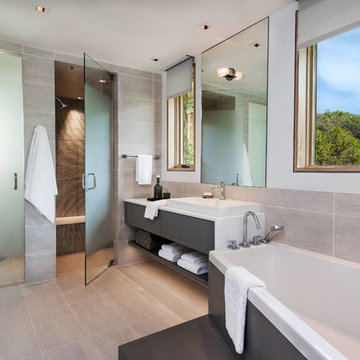
This is an example of a contemporary master bathroom in Salt Lake City with a vessel sink, flat-panel cabinets, grey cabinets, a corner tub, a curbless shower, gray tile and white walls.

The master bathroom is large with plenty of built-in storage space and double vanity. The countertops carry on from the kitchen. A large freestanding tub sits adjacent to the window next to the large stand-up shower. The floor is a dark great chevron tile pattern that grounds the lighter design finishes.
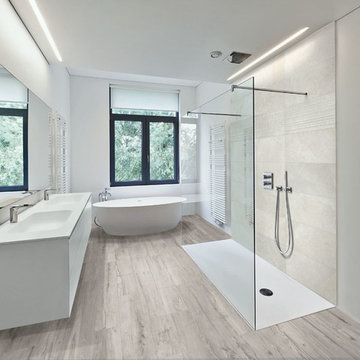
This modern bathroom has a wood look porcelain floor tile called Wood 3 and a marble look porcelain tile on the walls called Stone 1. There are different colors and styles available. This material is great for indoor and outdoor use.
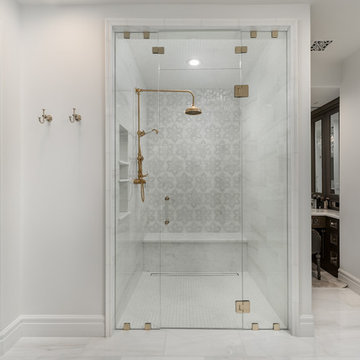
This stunning master bathroom features a walk-in shower with mosaic wall tile and a built-in shower bench, custom brass bathroom hardware and marble floors, which we can't get enough of!
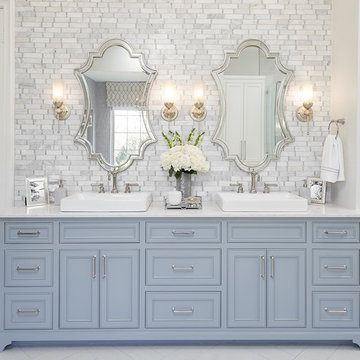
Vanity with tile wall
This is an example of a traditional master bathroom in Dallas with beaded inset cabinets, blue cabinets, white tile, gray tile, white walls, a vessel sink and white floor.
This is an example of a traditional master bathroom in Dallas with beaded inset cabinets, blue cabinets, white tile, gray tile, white walls, a vessel sink and white floor.
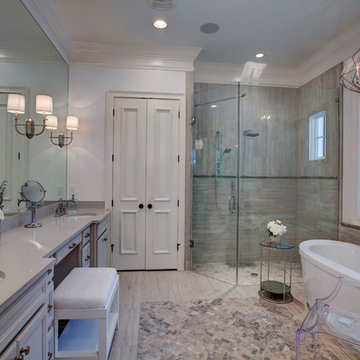
Michael Lowry Photography
Inspiration for a transitional master bathroom in Orlando with an undermount sink, a freestanding tub, a corner shower, gray tile, white walls, white cabinets, engineered quartz benchtops, stone tile and travertine floors.
Inspiration for a transitional master bathroom in Orlando with an undermount sink, a freestanding tub, a corner shower, gray tile, white walls, white cabinets, engineered quartz benchtops, stone tile and travertine floors.
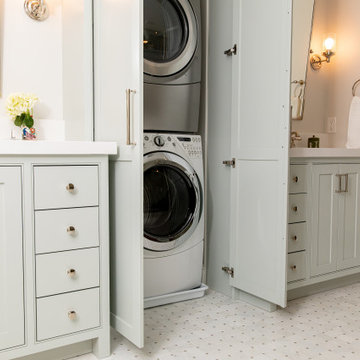
Inspired by a cool, tranquil space punctuated with high-end details such as convenient folding teak shower benches, polished nickel and laser-cut marble shower tiles that add bright swirls of visual movement. And the hidden surprise is the stack washer/dryer unit built into the tasteful center floor to ceiling cabinet.
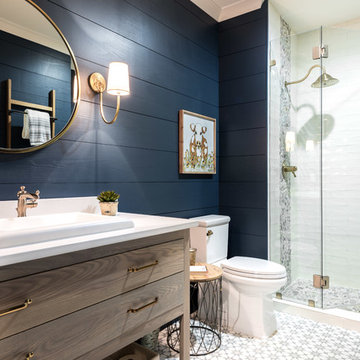
Mimi Erickson
Country 3/4 bathroom in Atlanta with dark wood cabinets, an alcove shower, a two-piece toilet, multi-coloured tile, white tile, blue walls, a drop-in sink, multi-coloured floor, a hinged shower door and flat-panel cabinets.
Country 3/4 bathroom in Atlanta with dark wood cabinets, an alcove shower, a two-piece toilet, multi-coloured tile, white tile, blue walls, a drop-in sink, multi-coloured floor, a hinged shower door and flat-panel cabinets.

Inspiration for a transitional bathroom in Other with shaker cabinets, medium wood cabinets, a corner shower, gray tile, grey walls, an undermount sink, grey floor, a hinged shower door, white benchtops, a double vanity and a built-in vanity.
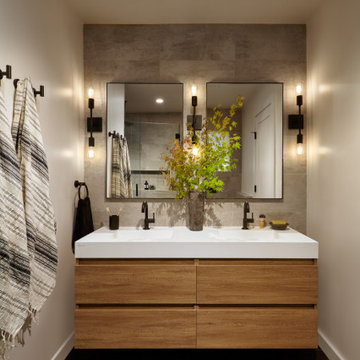
Inspiration for a large midcentury master bathroom in San Francisco with flat-panel cabinets, light wood cabinets, a corner shower, a wall-mount toilet, gray tile, porcelain tile, grey walls, porcelain floors, an integrated sink, engineered quartz benchtops, black floor, a hinged shower door, white benchtops, a shower seat, a double vanity, a floating vanity and a corner tub.

This is an example of a transitional bathroom in Other with shaker cabinets, white cabinets, an alcove shower, gray tile, an undermount sink, grey floor, a hinged shower door, grey benchtops and a freestanding vanity.
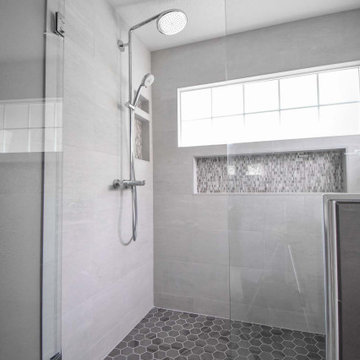
Master bathroom gets major modern update. Built in vanity with natural wood stained panels, quartz countertop and undermount sink. New walk in tile shower with large format tile, hex tile floor, shower bench, multiple niches for storage, and dual shower head. New tile flooring and lighting throughout. Small second vanity sink.

Modern master bathroom featuring large format Carrara porcelain tiles, herringbone marble flooring, and custom navy vanity.
Mid-sized modern master bathroom in Los Angeles with shaker cabinets, blue cabinets, a corner shower, multi-coloured tile, porcelain tile, marble floors, marble benchtops, grey floor, a hinged shower door, white benchtops, a shower seat, a double vanity and a freestanding vanity.
Mid-sized modern master bathroom in Los Angeles with shaker cabinets, blue cabinets, a corner shower, multi-coloured tile, porcelain tile, marble floors, marble benchtops, grey floor, a hinged shower door, white benchtops, a shower seat, a double vanity and a freestanding vanity.
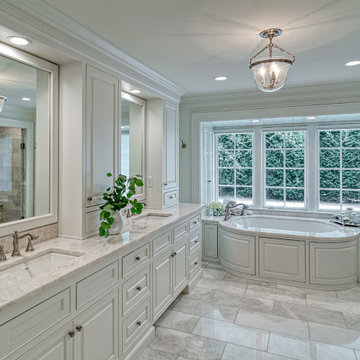
Beautiful white master bathroom: His and her sinks, enclosed tub with remote blinds for privacy, separate toilet room for privacy as well as separate shower. Custom built-in closet adjacent to the bathroom.
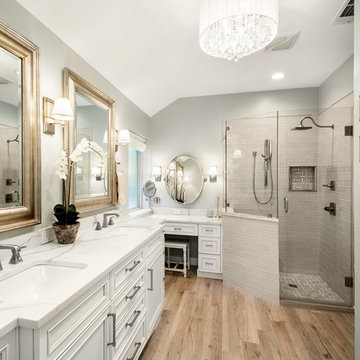
Our clients called us wanting to not only update their master bathroom but to specifically make it more functional. She had just had knee surgery, so taking a shower wasn’t easy. They wanted to remove the tub and enlarge the shower, as much as possible, and add a bench. She really wanted a seated makeup vanity area, too. They wanted to replace all vanity cabinets making them one height, and possibly add tower storage. With the current layout, they felt that there were too many doors, so we discussed possibly using a barn door to the bedroom.
We removed the large oval bathtub and expanded the shower, with an added bench. She got her seated makeup vanity and it’s placed between the shower and the window, right where she wanted it by the natural light. A tilting oval mirror sits above the makeup vanity flanked with Pottery Barn “Hayden” brushed nickel vanity lights. A lit swing arm makeup mirror was installed, making for a perfect makeup vanity! New taller Shiloh “Eclipse” bathroom cabinets painted in Polar with Slate highlights were installed (all at one height), with Kohler “Caxton” square double sinks. Two large beautiful mirrors are hung above each sink, again, flanked with Pottery Barn “Hayden” brushed nickel vanity lights on either side. Beautiful Quartzmasters Polished Calacutta Borghini countertops were installed on both vanities, as well as the shower bench top and shower wall cap.
Carrara Valentino basketweave mosaic marble tiles was installed on the shower floor and the back of the niches, while Heirloom Clay 3x9 tile was installed on the shower walls. A Delta Shower System was installed with both a hand held shower and a rainshower. The linen closet that used to have a standard door opening into the middle of the bathroom is now storage cabinets, with the classic Restoration Hardware “Campaign” pulls on the drawers and doors. A beautiful Birch forest gray 6”x 36” floor tile, laid in a random offset pattern was installed for an updated look on the floor. New glass paneled doors were installed to the closet and the water closet, matching the barn door. A gorgeous Shades of Light 20” “Pyramid Crystals” chandelier was hung in the center of the bathroom to top it all off!
The bedroom was painted a soothing Magnetic Gray and a classic updated Capital Lighting “Harlow” Chandelier was hung for an updated look.
We were able to meet all of our clients needs by removing the tub, enlarging the shower, installing the seated makeup vanity, by the natural light, right were she wanted it and by installing a beautiful barn door between the bathroom from the bedroom! Not only is it beautiful, but it’s more functional for them now and they love it!
Design/Remodel by Hatfield Builders & Remodelers | Photography by Versatile Imaging
Bathroom Design Ideas with Gray Tile and Multi-coloured Tile
3