Bathroom Design Ideas with Gray Tile and Multi-coloured Walls
Refine by:
Budget
Sort by:Popular Today
1 - 20 of 1,381 photos
Item 1 of 3

This is an example of a small transitional kids bathroom in San Francisco with flat-panel cabinets, blue cabinets, an open shower, a one-piece toilet, gray tile, ceramic tile, multi-coloured walls, ceramic floors, an undermount sink, quartzite benchtops, grey floor, an open shower, grey benchtops, a double vanity, a built-in vanity and wallpaper.
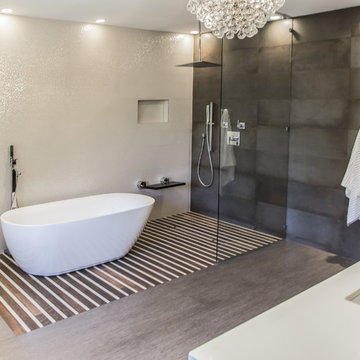
This West University Master Bathroom remodel was quite the challenge. Our design team rework the walls in the space along with a structural engineer to create a more even flow. In the begging you had to walk through the study off master to get to the wet room. We recreated the space to have a unique modern look. The custom vanity is made from Tree Frog Veneers with countertops featuring a waterfall edge. We suspended overlapping circular mirrors with a tiled modular frame. The tile is from our beloved Porcelanosa right here in Houston. The large wall tiles completely cover the walls from floor to ceiling . The freestanding shower/bathtub combination features a curbless shower floor along with a linear drain. We cut the wood tile down into smaller strips to give it a teak mat affect. The wet room has a wall-mount toilet with washlet. The bathroom also has other favorable features, we turned the small study off the space into a wine / coffee bar with a pull out refrigerator drawer.
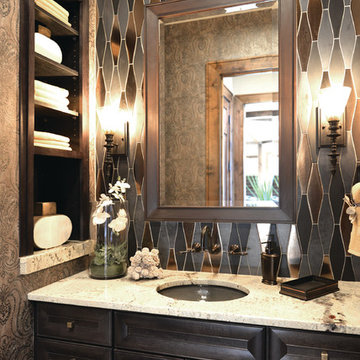
This is an example of a small contemporary powder room in Detroit with an undermount sink, recessed-panel cabinets, dark wood cabinets, gray tile, multi-coloured walls and white benchtops.
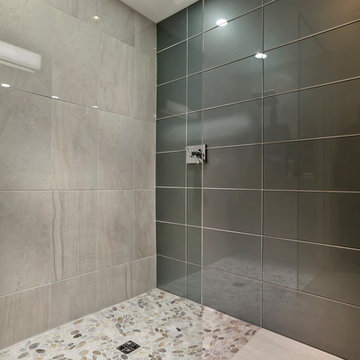
Gilbertson Photography
Poggenpohl
Fantasia Showroom Minneapolis
Kohler
Toto
Cambria
Design ideas for a small contemporary 3/4 bathroom in Minneapolis with an undermount sink, flat-panel cabinets, white cabinets, engineered quartz benchtops, a curbless shower, a one-piece toilet, gray tile, glass tile, multi-coloured walls and porcelain floors.
Design ideas for a small contemporary 3/4 bathroom in Minneapolis with an undermount sink, flat-panel cabinets, white cabinets, engineered quartz benchtops, a curbless shower, a one-piece toilet, gray tile, glass tile, multi-coloured walls and porcelain floors.
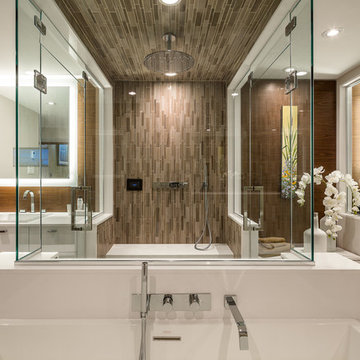
This bathroom is found in the basement of the house. With low ceilings and no windows, the designer was able to add some life to this room through his design. The double vanity is perfect for him and hers. The shower includes a steam unit for a perfect spa retreat in your own home. The tile flowing over to the ceiling brings in the whole room. The mirrors are electric mirrors which include great lighting and a tv inside the mirror itself! Overall, it's the perfect escape from a long day at work or just to simply relax in.
Astro Design Centre - Ottawa, Canada
DoubleSpace Photography
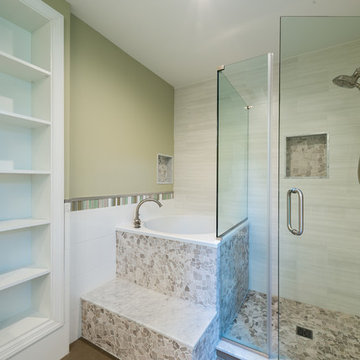
Our New Home Buyer commissioned HOMEREDI to convert their old Master Bathroom into a spacious newly designed Contemporary retreat. We asked our designer Samantha Murray from SM Designs to work with our client to select all required tiles from our tile distributor. We then extended full contractor pricing toward the purchase of all fixtures used in this Spa bathroom. One of the unique features of this bathroom is a large 40"x40"x32" Japanese style soaking tub. Once this magnificent project was completed we asked our professional photographer Chuck Dana's Photography to capture the beauty of implementation. Lots of credit also goes to our clients who worked with us and our designer to fine tune their requirements. We are privileged to make their imagination come to life in this magnificent space.
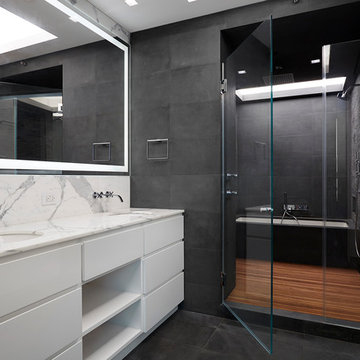
Photo of a large modern master bathroom in New York with an undermount sink, white cabinets, marble benchtops, a drop-in tub, a shower/bathtub combo, gray tile, multi-coloured walls, ceramic floors and flat-panel cabinets.
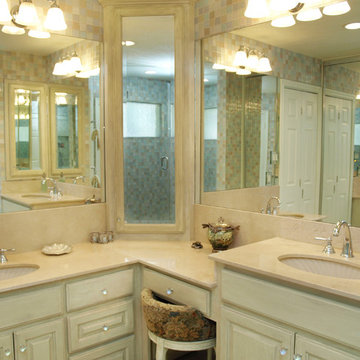
This master bathroom was a challenge. It is so TINY and there was no room to expand it in any direction. So I did all the walls in glass tile (top to bottom) to actually keep it less busy with broken up lines. When you walk into this bathroom it's like walking into a jewerly box. It's stunning and it feels so much bigger too...We added a corner cabinet for more storage and that helped.
The kitchen was entirely enclosed and we opened it up and did the columns in stone to match other elements of the house.
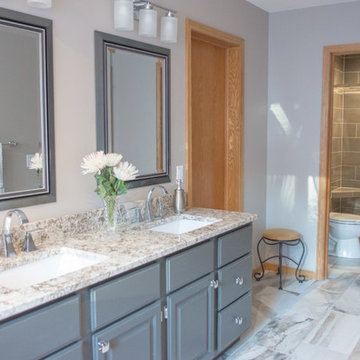
@Michelle Wimmer Photography
Large traditional master bathroom in Other with raised-panel cabinets, grey cabinets, an alcove shower, a two-piece toilet, gray tile, porcelain tile, multi-coloured walls, porcelain floors, an undermount sink, granite benchtops and multi-coloured floor.
Large traditional master bathroom in Other with raised-panel cabinets, grey cabinets, an alcove shower, a two-piece toilet, gray tile, porcelain tile, multi-coloured walls, porcelain floors, an undermount sink, granite benchtops and multi-coloured floor.
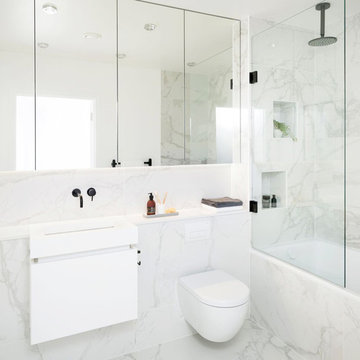
This light filled bathroom uses porcelain tiles across the walls and floor, a composite stone worktop and a white a custom-made vanity unit helps to achieve a contemporary classic look. Black fittings provide a great contrast to this bright space and mirrored wall cabinets provides concealed storage, visually expanding the size of the space. (Photography: David Giles)
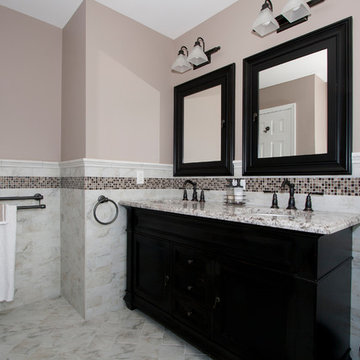
Design ideas for a mid-sized transitional 3/4 bathroom in Newark with recessed-panel cabinets, black cabinets, a corner shower, a one-piece toilet, beige tile, brown tile, gray tile, porcelain tile, multi-coloured walls, porcelain floors, an undermount sink and granite benchtops.
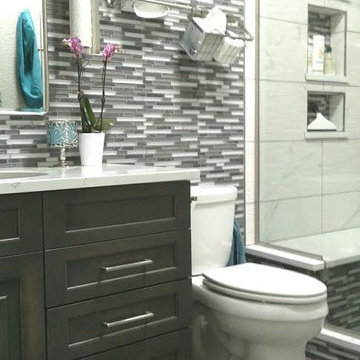
Inspiration for a mid-sized transitional 3/4 bathroom in Other with shaker cabinets, grey cabinets, an alcove shower, a two-piece toilet, gray tile, white tile, matchstick tile, multi-coloured walls, cement tiles, an undermount sink, marble benchtops, grey floor and a hinged shower door.
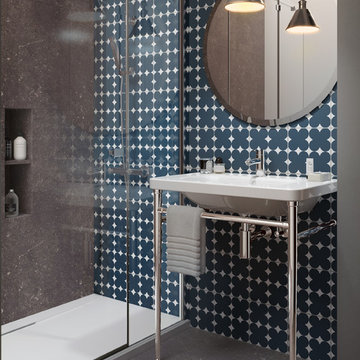
Inspiration for a mid-sized industrial 3/4 bathroom in New York with an alcove shower, gray tile, cement tile, multi-coloured walls, concrete floors, a console sink, grey floor and a sliding shower screen.
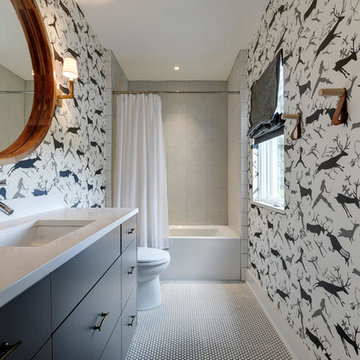
Mid-sized transitional kids bathroom in Austin with flat-panel cabinets, grey cabinets, an alcove tub, a shower/bathtub combo, gray tile, white tile, mosaic tile, multi-coloured walls, an undermount sink, white floor, a shower curtain, a one-piece toilet, mosaic tile floors, engineered quartz benchtops and white benchtops.
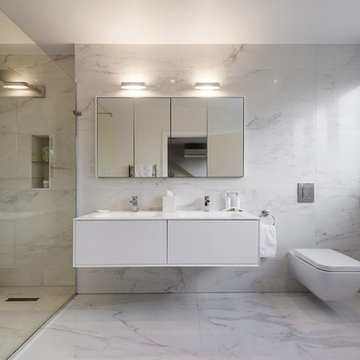
Inspiration for a modern master bathroom in London with flat-panel cabinets, white cabinets, an open shower, a wall-mount toilet, gray tile, white tile, multi-coloured walls, an integrated sink and an open shower.
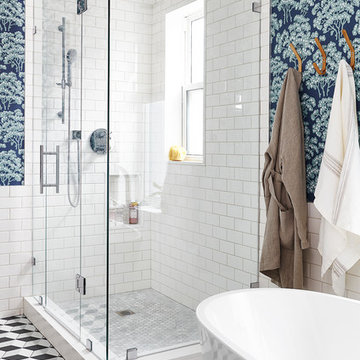
Photo of a transitional master bathroom in Toronto with a freestanding tub, a corner shower, gray tile, white tile, subway tile, multi-coloured walls, mosaic tile floors and a hinged shower door.
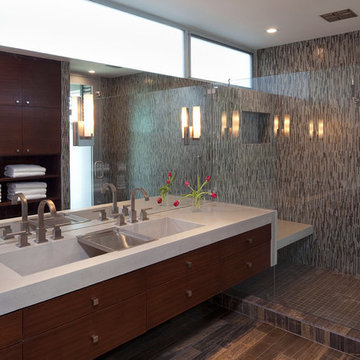
This is an example of a large contemporary master bathroom in Austin with mosaic tile, flat-panel cabinets, medium wood cabinets, an alcove shower, black tile, brown tile, gray tile, multi-coloured walls, porcelain floors, a trough sink and engineered quartz benchtops.
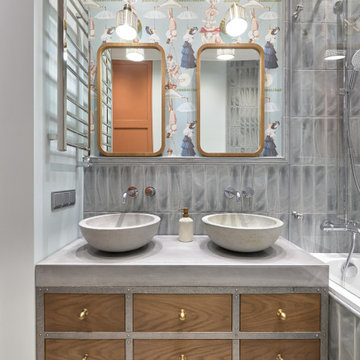
Photo of a contemporary master bathroom in Moscow with gray tile, multi-coloured walls, a vessel sink, multi-coloured floor, grey benchtops, a double vanity and a floating vanity.
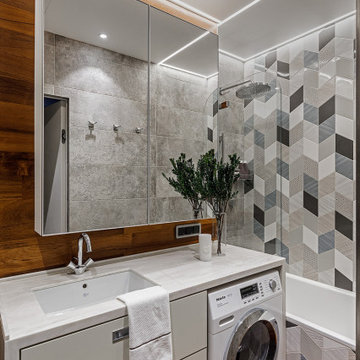
Во время разработки проекта встал вопрос о том, какой материал можно использовать кроме плитки, после чего дизайнером было предложено разбавить серый интерьер натуральным теплым деревом, которое с легкостью переносит влажность. Конечно же, это дерево - тик. В результате, пол и стена напротив входа были выполнены в этом материале. В соответствии с концепцией гостиной, мы сочетали его с серым материалом: плиткой под камень; а зону ванной выделили иной плиткой затейливой формы.
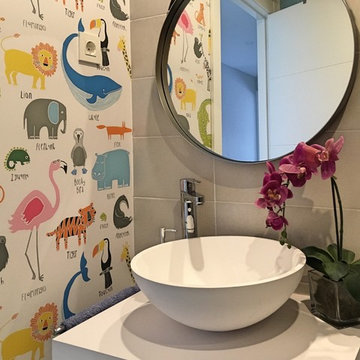
Design ideas for a small modern kids bathroom in Madrid with furniture-like cabinets, light wood cabinets, a drop-in tub, a shower/bathtub combo, a one-piece toilet, gray tile, ceramic tile, multi-coloured walls, light hardwood floors, a vessel sink, solid surface benchtops, grey floor, a sliding shower screen and white benchtops.
Bathroom Design Ideas with Gray Tile and Multi-coloured Walls
1

