Bathroom Design Ideas with Gray Tile and Onyx Benchtops
Refine by:
Budget
Sort by:Popular Today
1 - 20 of 353 photos
Item 1 of 3
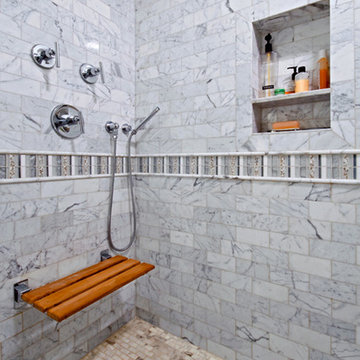
Photo of a mid-sized traditional master bathroom in DC Metro with recessed-panel cabinets, white cabinets, an alcove shower, gray tile, multi-coloured tile, white tile, stone tile, white walls, marble floors, an undermount sink and onyx benchtops.
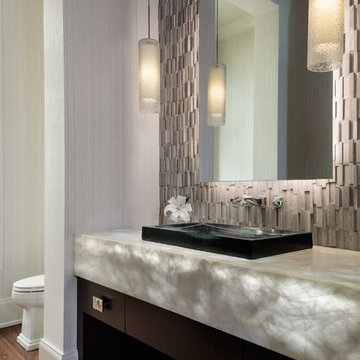
Interior Design by Sherri DuPont
Photography by Lori Hamilton
Photo of a mid-sized contemporary powder room in Miami with flat-panel cabinets, brown cabinets, ceramic floors, onyx benchtops, brown floor, gray tile, grey walls, a vessel sink and grey benchtops.
Photo of a mid-sized contemporary powder room in Miami with flat-panel cabinets, brown cabinets, ceramic floors, onyx benchtops, brown floor, gray tile, grey walls, a vessel sink and grey benchtops.
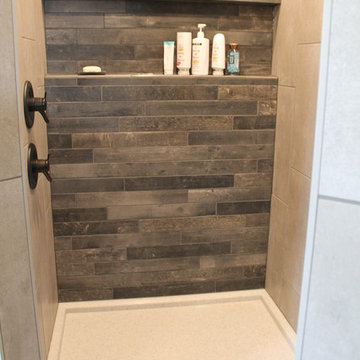
Brand: Showplace Wood Products
Door Style: Chesapeake 275
Wood Specie: Oak
Finish: Coffee
Counter Top
Brand: Onyx
Color: Dove
Photo of a large transitional bathroom in Other with raised-panel cabinets, dark wood cabinets, onyx benchtops, a corner shower, gray tile, stone tile, white walls, vinyl floors, an undermount sink, brown floor and an open shower.
Photo of a large transitional bathroom in Other with raised-panel cabinets, dark wood cabinets, onyx benchtops, a corner shower, gray tile, stone tile, white walls, vinyl floors, an undermount sink, brown floor and an open shower.
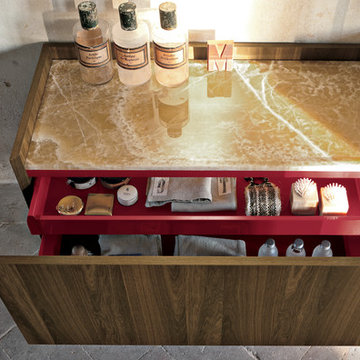
Drawers in coloured aluminium soft closing.
Tops with marbles and precious stones.
Shaped tops anti drops.
Design ideas for a mid-sized traditional master bathroom in Toronto with flat-panel cabinets, light wood cabinets, gray tile, stone tile, an integrated sink and onyx benchtops.
Design ideas for a mid-sized traditional master bathroom in Toronto with flat-panel cabinets, light wood cabinets, gray tile, stone tile, an integrated sink and onyx benchtops.
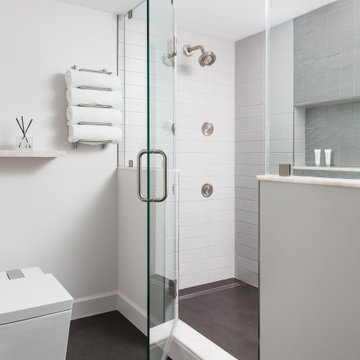
A smart toilet with remote has been installed in this master suite with all kinds of bells and whistles. A smart shower system with body sprays and handheld shower has been installed so that the water can be turned on from outside of the shower. Stainless steel inlays are used in conjunction with large format tiles for a grout free installation.
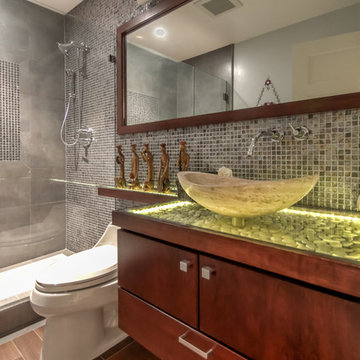
Mid-sized contemporary 3/4 bathroom in San Francisco with a vessel sink, flat-panel cabinets, dark wood cabinets, an alcove shower, gray tile, mosaic tile, a one-piece toilet, medium hardwood floors, onyx benchtops, brown floor, a hinged shower door and yellow benchtops.
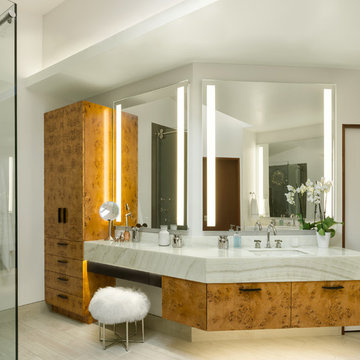
This is an example of a mid-sized contemporary master bathroom in Other with flat-panel cabinets, light wood cabinets, a freestanding tub, a corner shower, gray tile, porcelain tile, white walls, porcelain floors, an undermount sink, onyx benchtops, beige floor, a sliding shower screen and white benchtops.
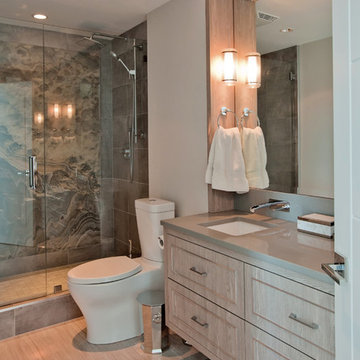
This beautiful floating vanity is designed with a chrome metal detail, inset within the flat panel drawers, giving a modern take on the traditional shaker profile.
We used an onyx slab as the shower back splash to give a dramatic impact within this Master Ensuite.
Photographer: Janis Nicolay
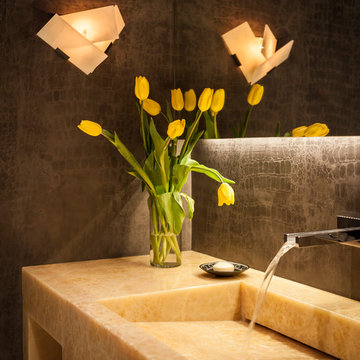
Scott Hargis
Photo of a large contemporary powder room in San Francisco with flat-panel cabinets, gray tile, an integrated sink and onyx benchtops.
Photo of a large contemporary powder room in San Francisco with flat-panel cabinets, gray tile, an integrated sink and onyx benchtops.
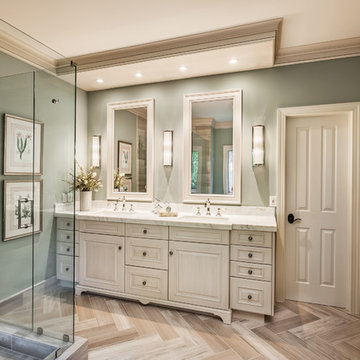
This master bath renovation boasts Wood-Mode cabinetry in Vintage White with pewter Top Knobs hardware. The frameless glass shower enclosure serves to visually enlarge the space as does the herring bone patterned travertine tile. Onyx countertop, mirrored image ceiling detail over the vanity, Kohler Ladena sinks, and Rohl faucets accentuate the timeless design.
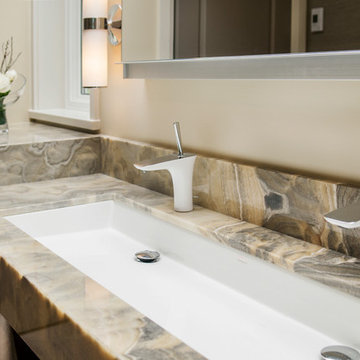
CCI Renovations/North Vancouver/Photos - Luiza Matysiak.
This former bungalow went through a renovation 9 years ago that added a garage and a new kitchen and family room. It did not, however, address the clients need for larger bedrooms, more living space and additional bathrooms. The solution was to rearrange the existing main floor and add a full second floor over the old bungalow section. The result is a significant improvement in the quality, style and functionality of the interior and a more balanced exterior. The use of an open tread walnut staircase with walnut floors and accents throughout the home combined with well-placed accents of rock, wallpaper, light fixtures and paint colors truly transformed the home into a showcase.
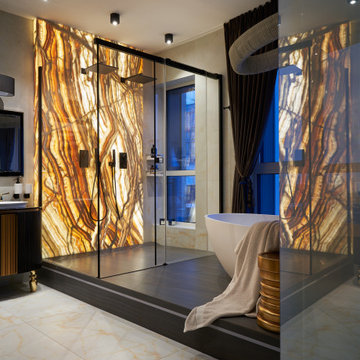
Фрагмент хозяйской ванной. На подиуме у панорамного окна оборудована ванная комната с просторной душевой кабиной и двумя лейками. Ванна: Cielo. Люстра в ванной: Cattelan Italia.
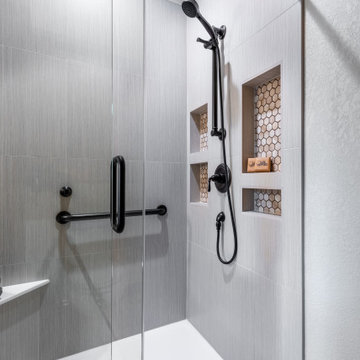
Project Designer - Dave Duewel
Photo of a mid-sized traditional master bathroom in Other with shaker cabinets, brown cabinets, a corner shower, a two-piece toilet, gray tile, porcelain tile, beige walls, vinyl floors, an integrated sink, onyx benchtops, beige floor, a hinged shower door, grey benchtops, a shower seat, a double vanity and a built-in vanity.
Photo of a mid-sized traditional master bathroom in Other with shaker cabinets, brown cabinets, a corner shower, a two-piece toilet, gray tile, porcelain tile, beige walls, vinyl floors, an integrated sink, onyx benchtops, beige floor, a hinged shower door, grey benchtops, a shower seat, a double vanity and a built-in vanity.
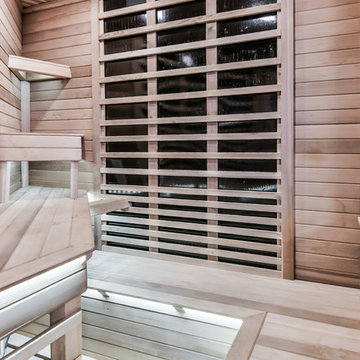
Photo of an expansive contemporary master bathroom in Toronto with flat-panel cabinets, dark wood cabinets, a drop-in tub, a corner shower, a one-piece toilet, gray tile, porcelain tile, grey walls, laminate floors, an undermount sink, onyx benchtops, grey floor, a hinged shower door and black benchtops.
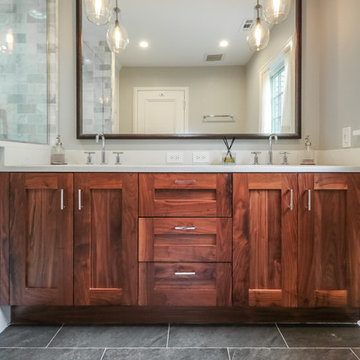
Mid-sized contemporary master bathroom in Kansas City with recessed-panel cabinets, medium wood cabinets, a two-piece toilet, gray tile, marble, grey walls, ceramic floors, an undermount sink, onyx benchtops, grey floor, a hinged shower door, a corner shower and white benchtops.
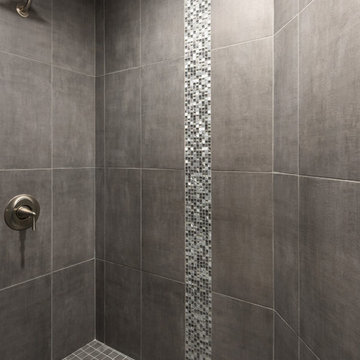
This is an example of a small transitional 3/4 bathroom in St Louis with shaker cabinets, dark wood cabinets, an open shower, a two-piece toilet, gray tile, porcelain tile, grey walls, porcelain floors, an integrated sink, onyx benchtops, grey floor and an open shower.
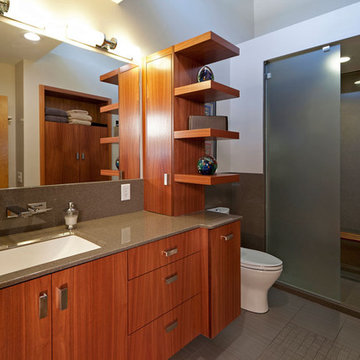
The master bathroom is elongated to accommodate a walk-in shower and a more modern design to fit the vintage of their home.
A St. Louis County mid-century modern ranch home from 1958 had a long hallway to reach 4 bedrooms. With some of the children gone, the owners longed for an enlarged master suite with a larger bathroom.
By using the space of an unused bedroom, the floorplan was rearranged to create a larger master bathroom, a generous walk-in closet and a sitting area within the master bedroom. Rearranging the space also created a vestibule outside their room with shelves for displaying art work.
Photos by Toby Weiss @ Mosby Building Arts
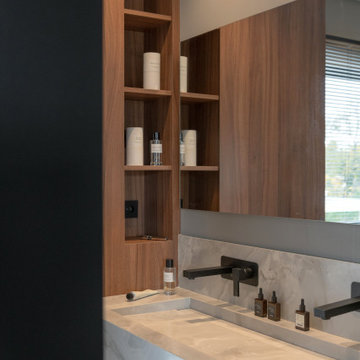
La salle de bains parentale présente une grande vasque sur mesure en onyx et des robinetteries encastrées design.
Grâce à la création de niches en noyer, on retrouve l’élégance et le raffinement partout présent dans la maison.
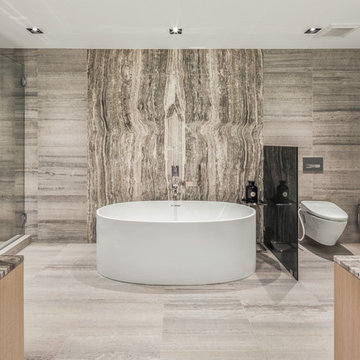
Photographer: Evan Joseph
Broker: Raphael Deniro, Douglas Elliman
Design: Bryan Eure
Design ideas for a large contemporary master bathroom in New York with light wood cabinets, a freestanding tub, an alcove shower, a wall-mount toilet, gray tile, grey walls, marble floors, onyx benchtops, grey floor, a hinged shower door and grey benchtops.
Design ideas for a large contemporary master bathroom in New York with light wood cabinets, a freestanding tub, an alcove shower, a wall-mount toilet, gray tile, grey walls, marble floors, onyx benchtops, grey floor, a hinged shower door and grey benchtops.
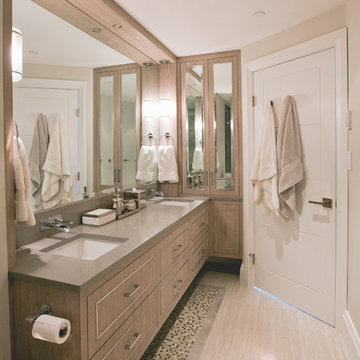
This Master Ensuite includes sufficient storage by having a tall vanity cabinet. The chrome framed mirrors are repeated in the Master Bedroom, tying in both spaces.
Photographer: Janis Nicolay
Bathroom Design Ideas with Gray Tile and Onyx Benchtops
1

