Bathroom Design Ideas with Gray Tile and Onyx Benchtops
Refine by:
Budget
Sort by:Popular Today
1 - 20 of 337 photos
Item 1 of 3
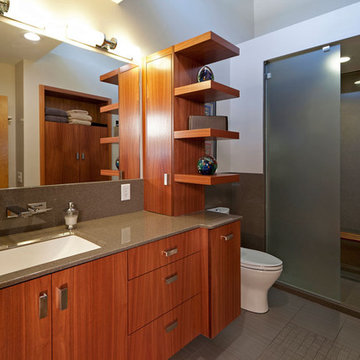
The master bathroom is elongated to accommodate a walk-in shower and a more modern design to fit the vintage of their home.
A St. Louis County mid-century modern ranch home from 1958 had a long hallway to reach 4 bedrooms. With some of the children gone, the owners longed for an enlarged master suite with a larger bathroom.
By using the space of an unused bedroom, the floorplan was rearranged to create a larger master bathroom, a generous walk-in closet and a sitting area within the master bedroom. Rearranging the space also created a vestibule outside their room with shelves for displaying art work.
Photos by Toby Weiss @ Mosby Building Arts
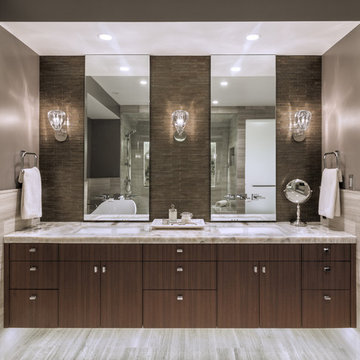
Floating double vanity nestled in a stone tile clad alcove. Under cabinet lighting enhances the floating effect and provides gentle night light.
Jim Houston Photography
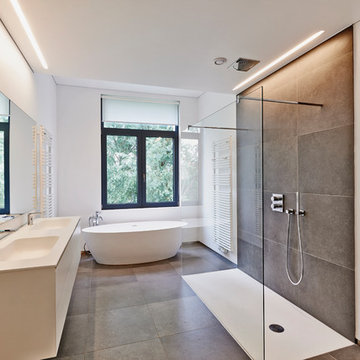
Rénovation de cette très belle salle de bain à Dijon.
Design ideas for a mid-sized contemporary master bathroom in Dijon with white cabinets, a drop-in tub, an open shower, a wall-mount toilet, gray tile, ceramic tile, white walls, ceramic floors, a console sink, onyx benchtops, grey floor, a shower curtain and white benchtops.
Design ideas for a mid-sized contemporary master bathroom in Dijon with white cabinets, a drop-in tub, an open shower, a wall-mount toilet, gray tile, ceramic tile, white walls, ceramic floors, a console sink, onyx benchtops, grey floor, a shower curtain and white benchtops.
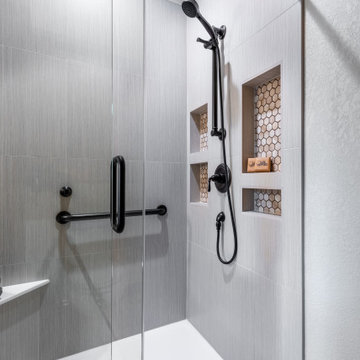
Project Designer - Dave Duewel
Photo of a mid-sized traditional master bathroom in Other with shaker cabinets, brown cabinets, a corner shower, a two-piece toilet, gray tile, porcelain tile, beige walls, vinyl floors, an integrated sink, onyx benchtops, beige floor, a hinged shower door, grey benchtops, a shower seat, a double vanity and a built-in vanity.
Photo of a mid-sized traditional master bathroom in Other with shaker cabinets, brown cabinets, a corner shower, a two-piece toilet, gray tile, porcelain tile, beige walls, vinyl floors, an integrated sink, onyx benchtops, beige floor, a hinged shower door, grey benchtops, a shower seat, a double vanity and a built-in vanity.
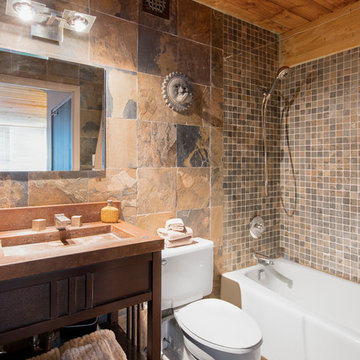
This is an example of a mid-sized country 3/4 bathroom in New York with open cabinets, dark wood cabinets, an alcove tub, a shower/bathtub combo, a one-piece toilet, brown tile, gray tile, slate, beige walls, slate floors, an integrated sink, onyx benchtops, brown floor and a shower curtain.
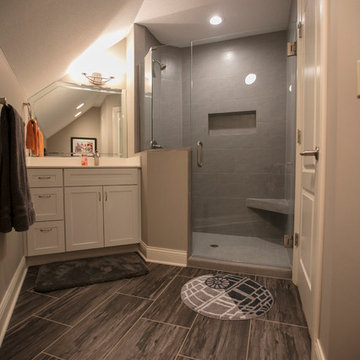
Sally Turner of Stella & Eden
Photo of a small contemporary 3/4 bathroom in Kansas City with raised-panel cabinets, white cabinets, a corner shower, a two-piece toilet, gray tile, porcelain tile, grey walls, vinyl floors, an integrated sink, onyx benchtops, grey floor and a hinged shower door.
Photo of a small contemporary 3/4 bathroom in Kansas City with raised-panel cabinets, white cabinets, a corner shower, a two-piece toilet, gray tile, porcelain tile, grey walls, vinyl floors, an integrated sink, onyx benchtops, grey floor and a hinged shower door.

Design ideas for a large traditional master bathroom in Boise with raised-panel cabinets, dark wood cabinets, a claw-foot tub, a corner shower, gray tile, marble, brown walls, marble floors, an undermount sink, onyx benchtops, grey floor, a hinged shower door, orange benchtops, a shower seat and a built-in vanity.
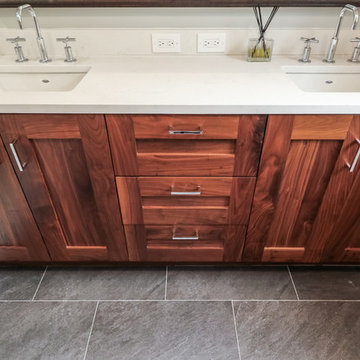
Design ideas for a mid-sized contemporary master bathroom in Kansas City with recessed-panel cabinets, medium wood cabinets, a two-piece toilet, gray tile, marble, grey walls, ceramic floors, an undermount sink, onyx benchtops, grey floor, a hinged shower door, a corner shower and white benchtops.
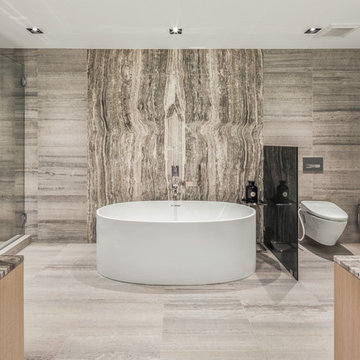
Photographer: Evan Joseph
Broker: Raphael Deniro, Douglas Elliman
Design: Bryan Eure
Design ideas for a large contemporary master bathroom in New York with light wood cabinets, a freestanding tub, an alcove shower, a wall-mount toilet, gray tile, grey walls, marble floors, onyx benchtops, grey floor, a hinged shower door and grey benchtops.
Design ideas for a large contemporary master bathroom in New York with light wood cabinets, a freestanding tub, an alcove shower, a wall-mount toilet, gray tile, grey walls, marble floors, onyx benchtops, grey floor, a hinged shower door and grey benchtops.
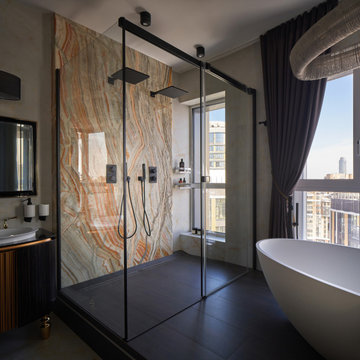
Фрагмент ванной хозяев. На подиуме у панорамного окна оборудована ванная с просторной душевой кабиной и двумя лейками. Ванна: Cielo. Люстра в ванной: Cattelan Italia
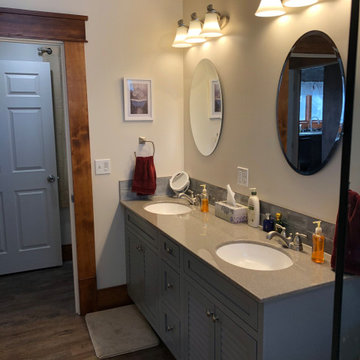
Master Bath Finished
Design ideas for a mid-sized arts and crafts master bathroom in Other with beaded inset cabinets, blue cabinets, gray tile, ceramic tile, white walls, vinyl floors, an integrated sink, onyx benchtops, multi-coloured floor, grey benchtops, a double vanity and a built-in vanity.
Design ideas for a mid-sized arts and crafts master bathroom in Other with beaded inset cabinets, blue cabinets, gray tile, ceramic tile, white walls, vinyl floors, an integrated sink, onyx benchtops, multi-coloured floor, grey benchtops, a double vanity and a built-in vanity.
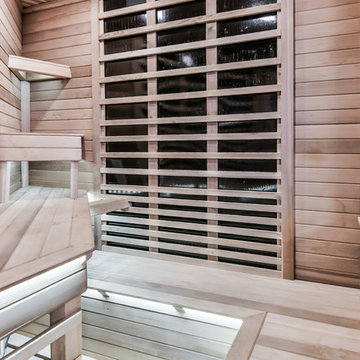
Photo of an expansive contemporary master bathroom in Toronto with flat-panel cabinets, dark wood cabinets, a drop-in tub, a corner shower, a one-piece toilet, gray tile, porcelain tile, grey walls, laminate floors, an undermount sink, onyx benchtops, grey floor, a hinged shower door and black benchtops.
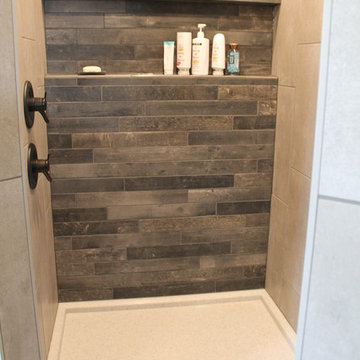
Brand: Showplace Wood Products
Door Style: Chesapeake 275
Wood Specie: Oak
Finish: Coffee
Counter Top
Brand: Onyx
Color: Dove
Photo of a large transitional bathroom in Other with raised-panel cabinets, dark wood cabinets, onyx benchtops, a corner shower, gray tile, stone tile, white walls, vinyl floors, an undermount sink, brown floor and an open shower.
Photo of a large transitional bathroom in Other with raised-panel cabinets, dark wood cabinets, onyx benchtops, a corner shower, gray tile, stone tile, white walls, vinyl floors, an undermount sink, brown floor and an open shower.
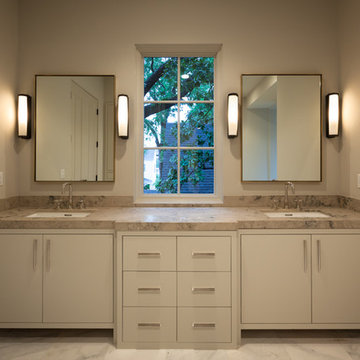
Design ideas for a large transitional master bathroom in Houston with an undermount sink, flat-panel cabinets, white cabinets, onyx benchtops, a freestanding tub, an open shower, a two-piece toilet, gray tile, stone tile, white walls and marble floors.
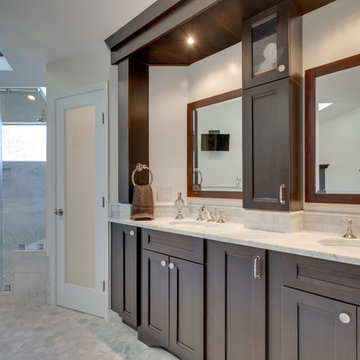
Designed by Reico Kitchen & Bath's Springfield, VA location this traditional bathroom design features Ultracraft cabinets in the Boca Raton door style in Cherry with a Wenge finish. The bathroom also features a marble vanity top, a clawfoot tub, tile floor and shower and stainless steel fixtures.
Photos courtesy of BTW Images LLC / www.btwimages.com
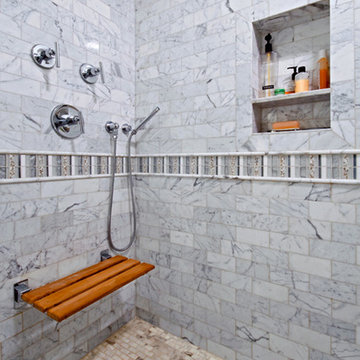
Photo of a mid-sized traditional master bathroom in DC Metro with recessed-panel cabinets, white cabinets, an alcove shower, gray tile, multi-coloured tile, white tile, stone tile, white walls, marble floors, an undermount sink and onyx benchtops.
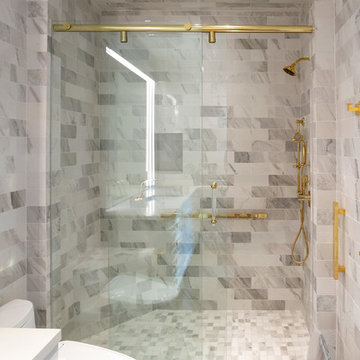
Neolith shower and floor custom marble and brass inlaid floor
Large contemporary master bathroom in Houston with furniture-like cabinets, grey cabinets, an undermount tub, a curbless shower, a one-piece toilet, gray tile, porcelain tile, blue walls, porcelain floors, an undermount sink, onyx benchtops, blue floor, a hinged shower door and multi-coloured benchtops.
Large contemporary master bathroom in Houston with furniture-like cabinets, grey cabinets, an undermount tub, a curbless shower, a one-piece toilet, gray tile, porcelain tile, blue walls, porcelain floors, an undermount sink, onyx benchtops, blue floor, a hinged shower door and multi-coloured benchtops.
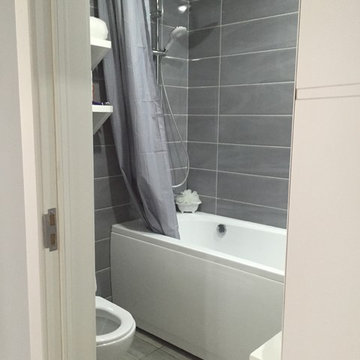
This is an example of a mid-sized contemporary 3/4 bathroom in Other with furniture-like cabinets, white cabinets, a freestanding tub, a shower/bathtub combo, a one-piece toilet, gray tile, ceramic tile, grey walls, ceramic floors, a drop-in sink, onyx benchtops, grey floor and a shower curtain.
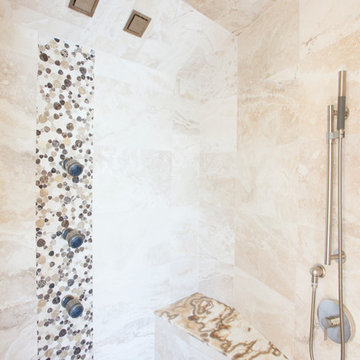
Deana Jorgenson
Inspiration for a mid-sized contemporary master bathroom in Miami with a vessel sink, glass-front cabinets, onyx benchtops, a drop-in tub, an alcove shower, a one-piece toilet, gray tile, stone tile, beige walls and porcelain floors.
Inspiration for a mid-sized contemporary master bathroom in Miami with a vessel sink, glass-front cabinets, onyx benchtops, a drop-in tub, an alcove shower, a one-piece toilet, gray tile, stone tile, beige walls and porcelain floors.

This project for a builder husband and interior-designer wife involved adding onto and restoring the luster of a c. 1883 Carpenter Gothic cottage in Barrington that they had occupied for years while raising their two sons. They were ready to ditch their small tacked-on kitchen that was mostly isolated from the rest of the house, views/daylight, as well as the yard, and replace it with something more generous, brighter, and more open that would improve flow inside and out. They were also eager for a better mudroom, new first-floor 3/4 bath, new basement stair, and a new second-floor master suite above.
The design challenge was to conceive of an addition and renovations that would be in balanced conversation with the original house without dwarfing or competing with it. The new cross-gable addition echoes the original house form, at a somewhat smaller scale and with a simplified more contemporary exterior treatment that is sympathetic to the old house but clearly differentiated from it.
Renovations included the removal of replacement vinyl windows by others and the installation of new Pella black clad windows in the original house, a new dormer in one of the son’s bedrooms, and in the addition. At the first-floor interior intersection between the existing house and the addition, two new large openings enhance flow and access to daylight/view and are outfitted with pairs of salvaged oversized clear-finished wooden barn-slider doors that lend character and visual warmth.
A new exterior deck off the kitchen addition leads to a new enlarged backyard patio that is also accessible from the new full basement directly below the addition.
(Interior fit-out and interior finishes/fixtures by the Owners)
Bathroom Design Ideas with Gray Tile and Onyx Benchtops
1