Bathroom Design Ideas with Gray Tile and Orange Tile
Refine by:
Budget
Sort by:Popular Today
181 - 200 of 143,015 photos
Item 1 of 3
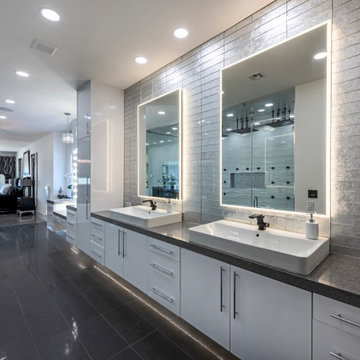
Huge master bath, with giant shower, and no expense spared.
Inspiration for an expansive contemporary master bathroom in Las Vegas with flat-panel cabinets, white cabinets, a freestanding tub, a double shower, a one-piece toilet, gray tile, glass tile, white walls, ceramic floors, a drop-in sink, granite benchtops, grey floor, a hinged shower door, grey benchtops, a double vanity and a floating vanity.
Inspiration for an expansive contemporary master bathroom in Las Vegas with flat-panel cabinets, white cabinets, a freestanding tub, a double shower, a one-piece toilet, gray tile, glass tile, white walls, ceramic floors, a drop-in sink, granite benchtops, grey floor, a hinged shower door, grey benchtops, a double vanity and a floating vanity.
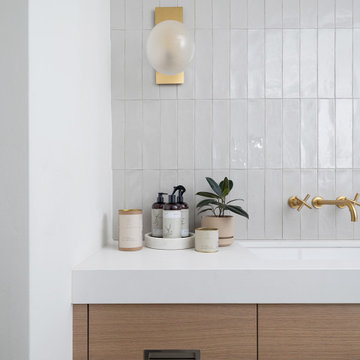
Photo of a mid-sized modern bathroom in San Diego with flat-panel cabinets, light wood cabinets, an alcove tub, a shower/bathtub combo, a one-piece toilet, gray tile, porcelain tile, white walls, porcelain floors, an undermount sink, engineered quartz benchtops, grey floor, a hinged shower door, white benchtops, a single vanity and a built-in vanity.
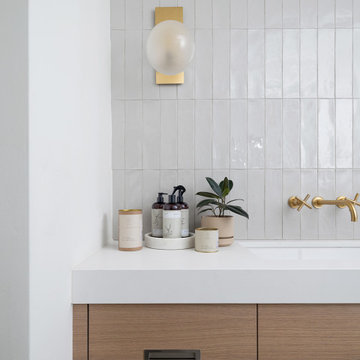
Design ideas for a mid-sized scandinavian master bathroom in San Diego with flat-panel cabinets, light wood cabinets, an alcove tub, a shower/bathtub combo, a one-piece toilet, gray tile, porcelain tile, white walls, porcelain floors, an undermount sink, engineered quartz benchtops, grey floor, a hinged shower door, white benchtops, a single vanity and a built-in vanity.

We divided 1 oddly planned bathroom into 2 whole baths to make this family of four SO happy! Mom even got her own special bathroom so she doesn't have to share with hubby and the 2 small boys any more.

Inspiration for a mid-sized midcentury master bathroom in Other with flat-panel cabinets, dark wood cabinets, a freestanding tub, a corner shower, a one-piece toilet, gray tile, glass tile, grey walls, porcelain floors, an undermount sink, engineered quartz benchtops, white floor, a hinged shower door, white benchtops, a double vanity, a floating vanity and exposed beam.
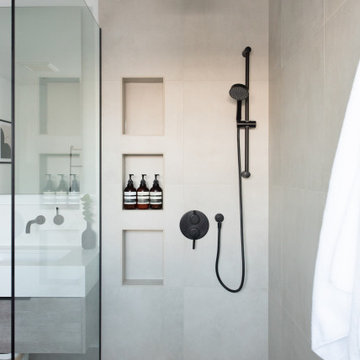
This is an example of a mid-sized scandinavian master bathroom in Toronto with flat-panel cabinets, light wood cabinets, a freestanding tub, a curbless shower, a one-piece toilet, gray tile, porcelain tile, white walls, porcelain floors, an undermount sink, quartzite benchtops, grey floor, an open shower, white benchtops, a niche, a double vanity and a floating vanity.
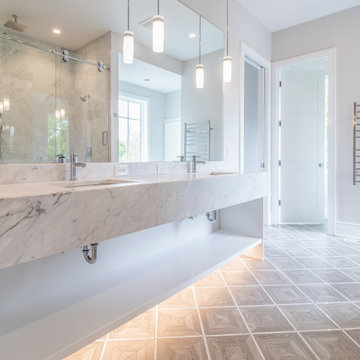
The lighting installed under the double vanity and within the flooring offers a soft element to this master bath at night ?
.
.
#payneandpayne #homebuilder #homedecor #homedesign #custombuild #masterbathroom
#luxurybathrooms #rainshower #modernbath #doublevanity
#ohiohomebuilders #undersinklighting #floorlighting #ohiocustomhomes #dreamhome #nahb #buildersofinsta #clevelandbuilders #huntingvalley #AtHomeCLE
?@pceroky

This primary en suite bath by Galaxy Building features a deep soaking tub, large shower, toilet compartment, custom vanity, skylight and tiled wall/backsplash. In House Photography

Palm Springs - Bold Funkiness. This collection was designed for our love of bold patterns and playful colors.
Large midcentury master bathroom in Los Angeles with furniture-like cabinets, medium wood cabinets, a freestanding tub, a curbless shower, a wall-mount toilet, gray tile, cement tile, white walls, porcelain floors, an undermount sink, engineered quartz benchtops, grey floor, an open shower, white benchtops, a niche, a double vanity and a freestanding vanity.
Large midcentury master bathroom in Los Angeles with furniture-like cabinets, medium wood cabinets, a freestanding tub, a curbless shower, a wall-mount toilet, gray tile, cement tile, white walls, porcelain floors, an undermount sink, engineered quartz benchtops, grey floor, an open shower, white benchtops, a niche, a double vanity and a freestanding vanity.

Calm and serene master with steam shower and double shower head. Low sheen walnut cabinets add warmth and color
Inspiration for a large midcentury master bathroom in Chicago with medium wood cabinets, a freestanding tub, a double shower, a one-piece toilet, gray tile, marble, grey walls, marble floors, an undermount sink, engineered quartz benchtops, grey floor, a hinged shower door, white benchtops, a shower seat, a double vanity, a built-in vanity and shaker cabinets.
Inspiration for a large midcentury master bathroom in Chicago with medium wood cabinets, a freestanding tub, a double shower, a one-piece toilet, gray tile, marble, grey walls, marble floors, an undermount sink, engineered quartz benchtops, grey floor, a hinged shower door, white benchtops, a shower seat, a double vanity, a built-in vanity and shaker cabinets.
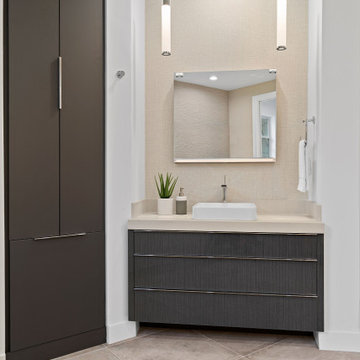
Inspiration for a large modern master bathroom in Miami with flat-panel cabinets, dark wood cabinets, a corner shower, a one-piece toilet, gray tile, porcelain tile, beige walls, porcelain floors, a vessel sink, quartzite benchtops, grey floor, a hinged shower door, white benchtops, an enclosed toilet, a double vanity, a built-in vanity and wallpaper.
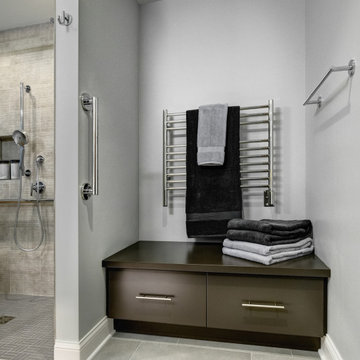
Siteline Cabinetry storage bench in dark taupe. This recessed nook with grab bars and seating is the place for the homeowners to rest while toweling off after their shower.
Photo credit: Dennis Jourdan

Mid-sized contemporary master wet room bathroom in Miami with flat-panel cabinets, black cabinets, a freestanding tub, gray tile, concrete benchtops, black benchtops, a double vanity, a freestanding vanity, porcelain tile, mosaic tile floors, white floor and an enclosed toilet.

Reforma integral del baño principal en segunda residencia (4,25 m2).
Redistribución y renovación de instalaciones de ACS y sanitarios, sustitución de bañera por plato de ducha, cambio de revestimientos verticales y horizontales y mejora de la iluminación.
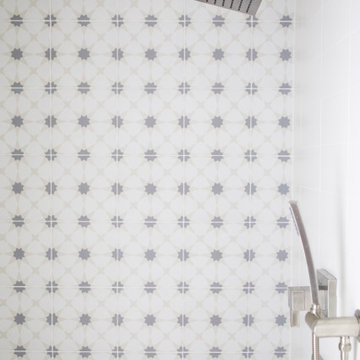
Inspiration for a mid-sized transitional bathroom in Dallas with shaker cabinets, white cabinets, an alcove shower, a two-piece toilet, gray tile, porcelain tile, grey walls, porcelain floors, an undermount sink, quartzite benchtops, grey floor, a hinged shower door, grey benchtops, a single vanity and a built-in vanity.

Inspiration for a mid-sized contemporary 3/4 bathroom in Toronto with flat-panel cabinets, brown cabinets, a curbless shower, a one-piece toilet, gray tile, porcelain tile, white walls, porcelain floors, an integrated sink, solid surface benchtops, white floor, a hinged shower door, white benchtops, a niche, a single vanity and a floating vanity.

Talk about your small spaces. In this case we had to squeeze a full bath into a powder room-sized room of only 5’ x 7’. The ceiling height also comes into play sloping downward from 90” to 71” under the roof of a second floor dormer in this Cape-style home.
We stripped the room bare and scrutinized how we could minimize the visual impact of each necessary bathroom utility. The bathroom was transitioning along with its occupant from young boy to teenager. The existing bathtub and shower curtain by far took up the most visual space within the room. Eliminating the tub and introducing a curbless shower with sliding glass shower doors greatly enlarged the room. Now that the floor seamlessly flows through out the room it magically feels larger. We further enhanced this concept with a floating vanity. Although a bit smaller than before, it along with the new wall-mounted medicine cabinet sufficiently handles all storage needs. We chose a comfort height toilet with a short tank so that we could extend the wood countertop completely across the sink wall. The longer countertop creates opportunity for decorative effects while creating the illusion of a larger space. Floating shelves to the right of the vanity house more nooks for storage and hide a pop-out electrical outlet.
The clefted slate target wall in the shower sets up the modern yet rustic aesthetic of this bathroom, further enhanced by a chipped high gloss stone floor and wire brushed wood countertop. I think it is the style and placement of the wall sconces (rated for wet environments) that really make this space unique. White ceiling tile keeps the shower area functional while allowing us to extend the white along the rest of the ceiling and partially down the sink wall – again a room-expanding trick.
This is a small room that makes a big splash!

Transitional master bathroom in Orange County with shaker cabinets, grey cabinets, a freestanding tub, gray tile, white tile, white walls, an undermount sink, marble benchtops, grey benchtops, a double vanity, a built-in vanity and vaulted.
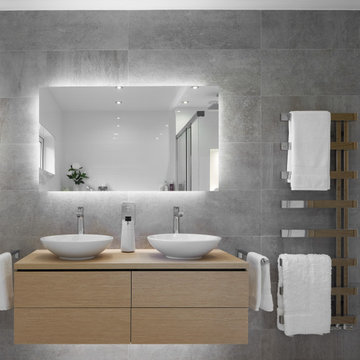
Our clients came to us looking to renovate their existing bathroom and convert into a shower room. The existing space was immaculately maintained but dated and not meeting their current requirements. The main driver for the renovation was the replacement of the existing bath with a convenient walk-in shower.
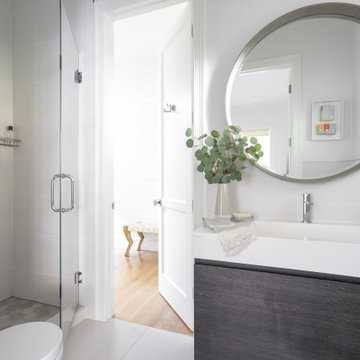
The powder room also serves the downstairs guest bedroom so the layout needed to two doors in a small space. The floating vanity kept the floor space open, the neutral palette kept it airy and the 3/4 tiled wall emphasizes the 10' ceiling height. The wood faced vanity drawer, faux-shagreen oversized mirror and woven wood shades add textural, natural elements and balancing the calm with the sleek.
Bathroom Design Ideas with Gray Tile and Orange Tile
10

