Bathroom Design Ideas with Gray Tile and Stone Slab
Refine by:
Budget
Sort by:Popular Today
61 - 80 of 2,029 photos
Item 1 of 3

Custom Built home designed to fit on an undesirable lot provided a great opportunity to think outside of the box with creating a large open concept living space with a kitchen, dining room, living room, and sitting area. This space has extra high ceilings with concrete radiant heat flooring and custom IKEA cabinetry throughout. The master suite sits tucked away on one side of the house while the other bedrooms are upstairs with a large flex space, great for a kids play area!
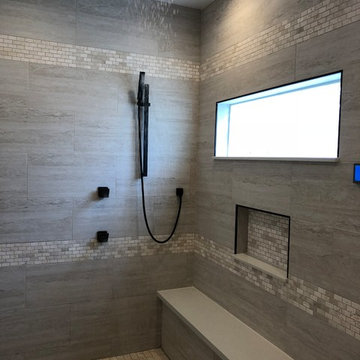
This is an example of a modern master bathroom in Houston with recessed-panel cabinets, white cabinets, a freestanding tub, an open shower, gray tile, stone slab, grey walls, limestone floors, an undermount sink, solid surface benchtops, beige floor, an open shower and white benchtops.
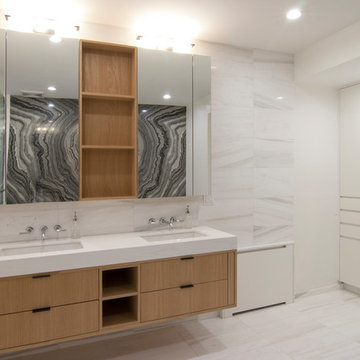
Large contemporary master bathroom in New York with flat-panel cabinets, light wood cabinets, gray tile, stone slab, grey walls, porcelain floors, an undermount sink, solid surface benchtops, beige floor, white benchtops, a freestanding tub, an alcove shower and a hinged shower door.
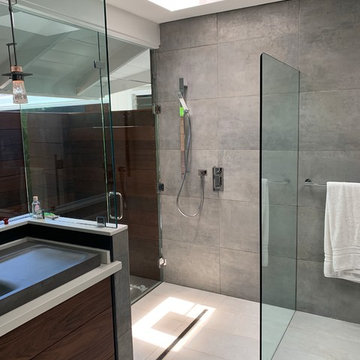
Rohl shower valve with hand shower and rain head installed in the center of the skylight.
Design ideas for a modern master bathroom with furniture-like cabinets, brown cabinets, a curbless shower, a bidet, gray tile, stone slab, blue walls, cement tiles, a drop-in sink, engineered quartz benchtops, an open shower and white benchtops.
Design ideas for a modern master bathroom with furniture-like cabinets, brown cabinets, a curbless shower, a bidet, gray tile, stone slab, blue walls, cement tiles, a drop-in sink, engineered quartz benchtops, an open shower and white benchtops.
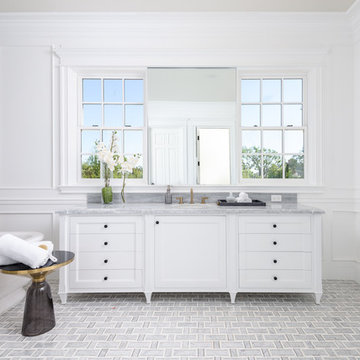
Inspiration for an expansive contemporary master bathroom in Los Angeles with furniture-like cabinets, white cabinets, a freestanding tub, an alcove shower, gray tile, stone slab, white walls, an undermount sink, marble benchtops, multi-coloured floor, a hinged shower door and grey benchtops.
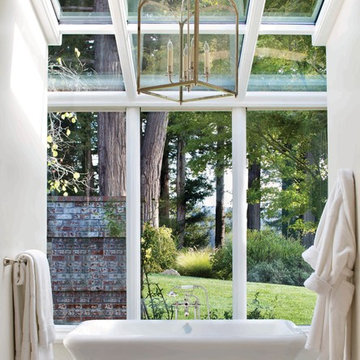
This is an example of a large transitional master bathroom in San Francisco with a freestanding tub, beige walls, beaded inset cabinets, white cabinets, gray tile, stone slab, ceramic floors, an undermount sink and marble benchtops.
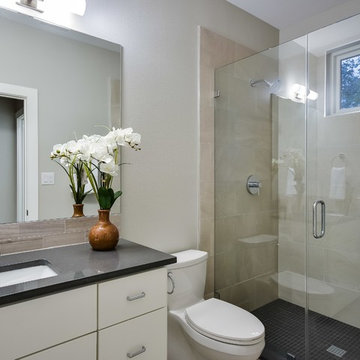
Shutterbug Studios
Photo of a large modern master bathroom in Austin with flat-panel cabinets, a one-piece toilet, gray tile, stone slab, grey walls, ceramic floors, an undermount sink, engineered quartz benchtops, white cabinets and a curbless shower.
Photo of a large modern master bathroom in Austin with flat-panel cabinets, a one-piece toilet, gray tile, stone slab, grey walls, ceramic floors, an undermount sink, engineered quartz benchtops, white cabinets and a curbless shower.
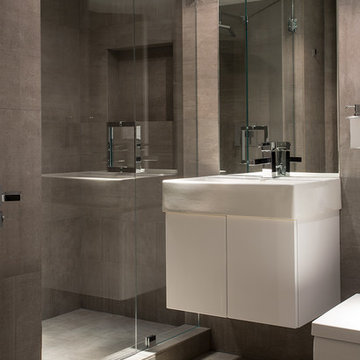
Photography: Craig Denis
Inspiration for a mid-sized modern master bathroom in Miami with flat-panel cabinets, white cabinets, an alcove shower, gray tile, stone slab, white walls and an undermount sink.
Inspiration for a mid-sized modern master bathroom in Miami with flat-panel cabinets, white cabinets, an alcove shower, gray tile, stone slab, white walls and an undermount sink.
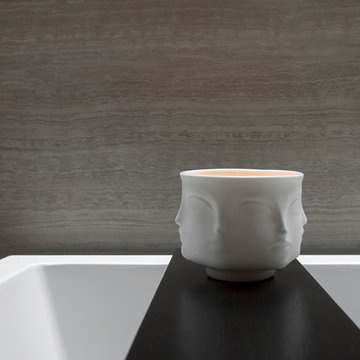
House on Marion-bath
This is an example of a mid-sized modern master bathroom in Phoenix with a freestanding tub, a curbless shower, gray tile, stone slab and porcelain floors.
This is an example of a mid-sized modern master bathroom in Phoenix with a freestanding tub, a curbless shower, gray tile, stone slab and porcelain floors.
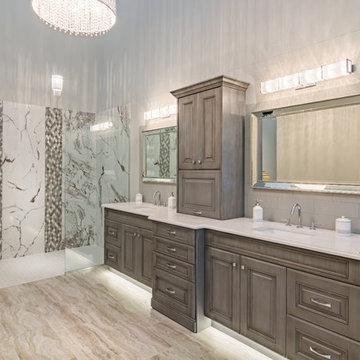
This beautiful master bath design is in a Heirloom shadow finish with all soft close drawers. The Cambria top in Swanbridge is just subtle enough to add a little brightness to this bathroom. The shower is in large marble tile that allow for almost no grout lines.
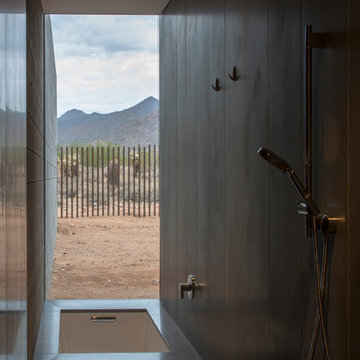
Custom concrete tiles adorn this space that is at once water closet, shower, bathtub and viewing corridor to the north mountains. Water drains to a linear slot drain tin the floor. Chrome Grohe fixtures provide modern accents to the space. A Kohler tub filler fills the tub from the ceiling above.
Winquist Photography, Matt Winquist
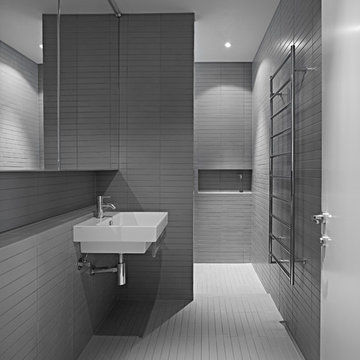
Peter Clarke
Photo of a modern bathroom in Melbourne with a wall-mount sink, flat-panel cabinets, tile benchtops, an alcove shower, gray tile, stone slab, grey walls and ceramic floors.
Photo of a modern bathroom in Melbourne with a wall-mount sink, flat-panel cabinets, tile benchtops, an alcove shower, gray tile, stone slab, grey walls and ceramic floors.
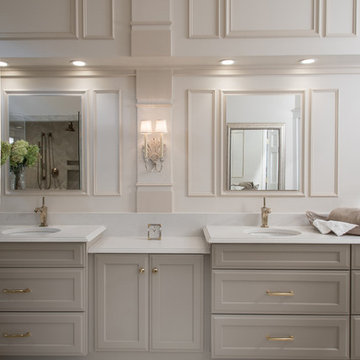
Anne Matheis
Design ideas for a large traditional master bathroom in St Louis with raised-panel cabinets, grey cabinets, a drop-in tub, an open shower, a one-piece toilet, gray tile, white tile, stone slab, white walls, marble floors, a drop-in sink and granite benchtops.
Design ideas for a large traditional master bathroom in St Louis with raised-panel cabinets, grey cabinets, a drop-in tub, an open shower, a one-piece toilet, gray tile, white tile, stone slab, white walls, marble floors, a drop-in sink and granite benchtops.
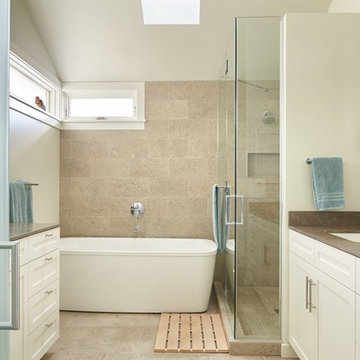
Benjamin Benschneider
Inspiration for a mid-sized modern master bathroom in Seattle with an undermount sink, recessed-panel cabinets, white cabinets, limestone benchtops, a freestanding tub, a corner shower, a one-piece toilet, gray tile, stone slab, white walls and limestone floors.
Inspiration for a mid-sized modern master bathroom in Seattle with an undermount sink, recessed-panel cabinets, white cabinets, limestone benchtops, a freestanding tub, a corner shower, a one-piece toilet, gray tile, stone slab, white walls and limestone floors.
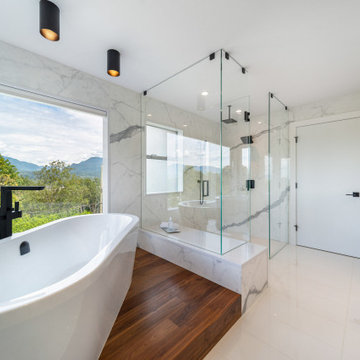
This is an example of a mid-sized contemporary master bathroom in Vancouver with flat-panel cabinets, white cabinets, a freestanding tub, a corner shower, a one-piece toilet, gray tile, stone slab, white walls, porcelain floors, a vessel sink, engineered quartz benchtops, white floor, a hinged shower door, white benchtops, a shower seat, a double vanity and a floating vanity.
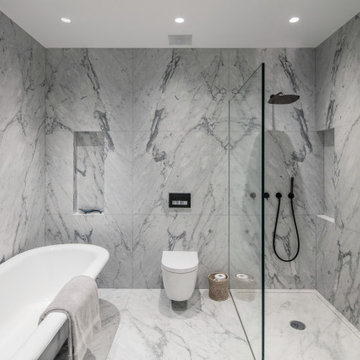
This Queen Anne style five story townhouse in Clinton Hill, Brooklyn is one of a pair that were built in 1887 by Charles Erhart, a co-founder of the Pfizer pharmaceutical company.
The brownstone façade was restored in an earlier renovation, which also included work to main living spaces. The scope for this new renovation phase was focused on restoring the stair hallways, gut renovating six bathrooms, a butler’s pantry, kitchenette, and work to the bedrooms and main kitchen. Work to the exterior of the house included replacing 18 windows with new energy efficient units, renovating a roof deck and restoring original windows.
In keeping with the Victorian approach to interior architecture, each of the primary rooms in the house has its own style and personality.
The Parlor is entirely white with detailed paneling and moldings throughout, the Drawing Room and Dining Room are lined with shellacked Oak paneling with leaded glass windows, and upstairs rooms are finished with unique colors or wallpapers to give each a distinct character.
The concept for new insertions was therefore to be inspired by existing idiosyncrasies rather than apply uniform modernity. Two bathrooms within the master suite both have stone slab walls and floors, but one is in white Carrara while the other is dark grey Graffiti marble. The other bathrooms employ either grey glass, Carrara mosaic or hexagonal Slate tiles, contrasted with either blackened or brushed stainless steel fixtures. The main kitchen and kitchenette have Carrara countertops and simple white lacquer cabinetry to compliment the historic details.
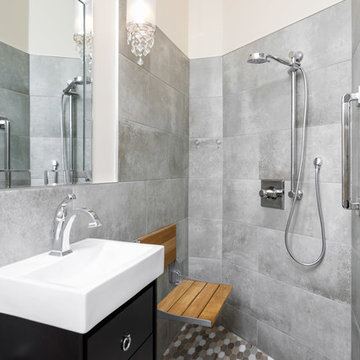
Karen Palmer Photography
Small contemporary 3/4 bathroom in St Louis with furniture-like cabinets, black cabinets, a corner shower, a one-piece toilet, gray tile, stone slab, white walls, ceramic floors, a pedestal sink, solid surface benchtops, brown floor and an open shower.
Small contemporary 3/4 bathroom in St Louis with furniture-like cabinets, black cabinets, a corner shower, a one-piece toilet, gray tile, stone slab, white walls, ceramic floors, a pedestal sink, solid surface benchtops, brown floor and an open shower.
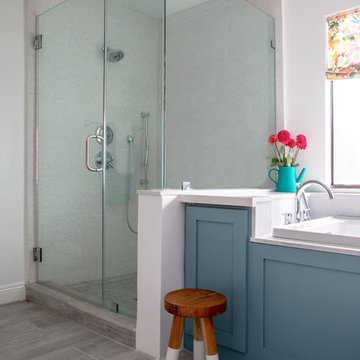
A colorful makeover for a little girl’s bathroom. The goal was to make bathtime more fun and enjoyable, so we opted for striking teal accents on the vanity and built-in. Balanced out by soft whites, grays, and woods, the space is bright and cheery yet still feels clean, spacious, and calming. Unique cabinets wrap around the room to maximize storage and save space for the tub and shower.
Cabinet color is Hemlock by Benjamin Moore.
Designed by Joy Street Design serving Oakland, Berkeley, San Francisco, and the whole of the East Bay.
For more about Joy Street Design, click here: https://www.joystreetdesign.com/
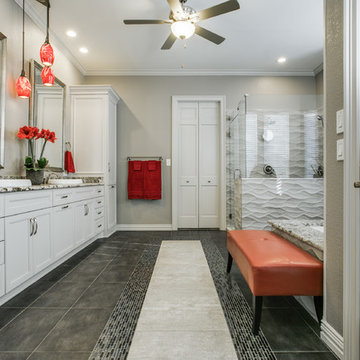
Andy @ Shoot To Sell - Plano
Photo of a large transitional master bathroom in Dallas with shaker cabinets, white cabinets, an undermount tub, a corner shower, a two-piece toilet, gray tile, stone slab, grey walls, slate floors, a drop-in sink, granite benchtops, grey floor and a hinged shower door.
Photo of a large transitional master bathroom in Dallas with shaker cabinets, white cabinets, an undermount tub, a corner shower, a two-piece toilet, gray tile, stone slab, grey walls, slate floors, a drop-in sink, granite benchtops, grey floor and a hinged shower door.

Mid-sized contemporary bathroom in Toronto with flat-panel cabinets, white cabinets, a freestanding tub, a curbless shower, a wall-mount toilet, gray tile, stone slab, white walls, concrete floors, with a sauna, a vessel sink, engineered quartz benchtops, grey floor, a hinged shower door, white benchtops, a double vanity and a floating vanity.
Bathroom Design Ideas with Gray Tile and Stone Slab
4

