Bathroom Design Ideas with Gray Tile and Stone Slab
Refine by:
Budget
Sort by:Popular Today
221 - 240 of 1,971 photos
Item 1 of 3
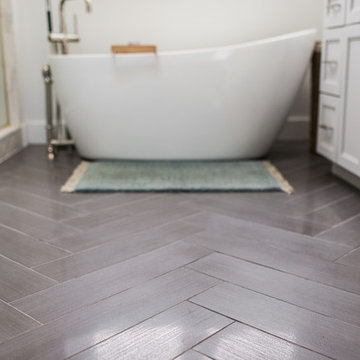
Ryan Ocasio Photography
Inspiration for a mid-sized transitional master bathroom in Chicago with brown floor, recessed-panel cabinets, white cabinets, a freestanding tub, an alcove shower, gray tile, stone slab, white walls, dark hardwood floors and a hinged shower door.
Inspiration for a mid-sized transitional master bathroom in Chicago with brown floor, recessed-panel cabinets, white cabinets, a freestanding tub, an alcove shower, gray tile, stone slab, white walls, dark hardwood floors and a hinged shower door.
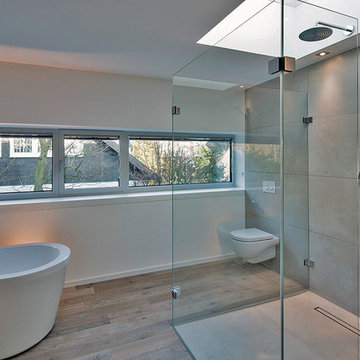
www.sawicki.de
Inspiration for a large contemporary bathroom in Dusseldorf with a freestanding tub, a curbless shower, a wall-mount toilet, gray tile, stone slab, white walls and medium hardwood floors.
Inspiration for a large contemporary bathroom in Dusseldorf with a freestanding tub, a curbless shower, a wall-mount toilet, gray tile, stone slab, white walls and medium hardwood floors.
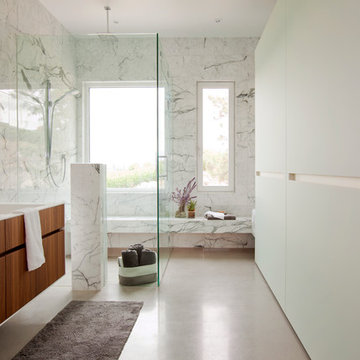
Janis Nicolay
Design ideas for a large contemporary master bathroom in Vancouver with flat-panel cabinets, dark wood cabinets, a drop-in tub, a curbless shower, gray tile, white tile, stone slab, white walls, concrete floors, an integrated sink and solid surface benchtops.
Design ideas for a large contemporary master bathroom in Vancouver with flat-panel cabinets, dark wood cabinets, a drop-in tub, a curbless shower, gray tile, white tile, stone slab, white walls, concrete floors, an integrated sink and solid surface benchtops.
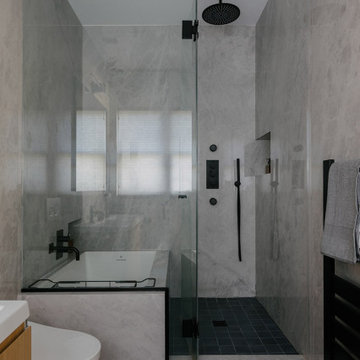
Storage was maximized at every opportunity, taking advantage of high ceilings. Pocket doors disappear into walls from the master suite to the living room to emphasize the open loft space.
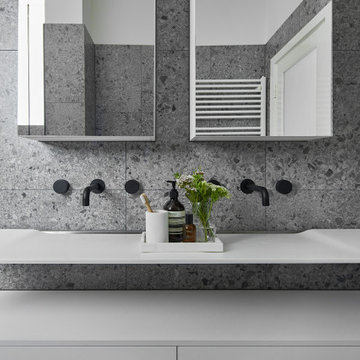
The small ensuite packs a punch for a small space. From a double wash plane basin with cabinetry underneath to grey terrrazo tiles and black tapware. Double ceiling shower heads gave this room a dual purpose and the mirrored shaving cabinets enhance the sense of space in this room.
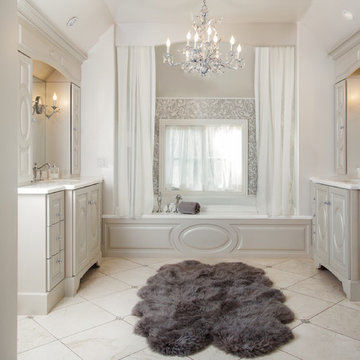
Photo of an expansive transitional master bathroom in Other with an alcove tub, gray tile, stone slab, limestone floors, an undermount sink, limestone benchtops, beige floor, grey cabinets, white walls and raised-panel cabinets.
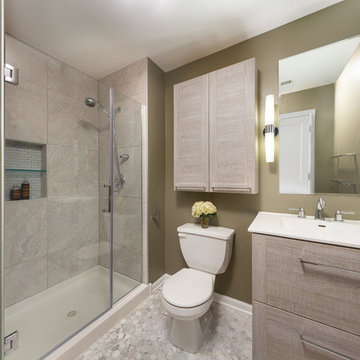
The owners of this small condo came to use looking to add more storage to their bathroom. To do so, we built out the area to the left of the shower to create a full height “dry niche” for towels and other items to be stored. We also included a large storage cabinet above the toilet, finished with the same distressed wood as the two-drawer vanity.
We used a hex-patterned mosaic for the flooring and large format 24”x24” tiles in the shower and niche. The green paint chosen for the wall compliments the light gray finishes and provides a contrast to the other bright white elements.
Designed by Chi Renovation & Design who also serve the Chicagoland area and it's surrounding suburbs, with an emphasis on the North Side and North Shore. You'll find their work from the Loop through Lincoln Park, Skokie, Evanston, Humboldt Park, Wilmette, and all of the way up to Lake Forest.
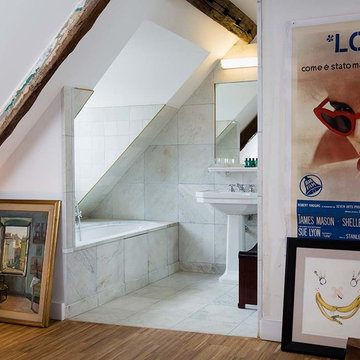
© theo baulig photographe
This is an example of a mid-sized contemporary master bathroom in Paris with an undermount tub, gray tile, stone slab, white walls and a pedestal sink.
This is an example of a mid-sized contemporary master bathroom in Paris with an undermount tub, gray tile, stone slab, white walls and a pedestal sink.
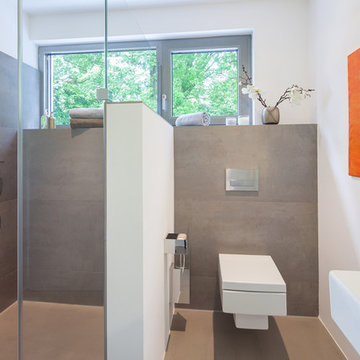
Foto: Dirk Matull
Photo of a mid-sized contemporary bathroom in Essen with a wall-mount toilet, gray tile, white walls, an alcove shower, stone slab and an integrated sink.
Photo of a mid-sized contemporary bathroom in Essen with a wall-mount toilet, gray tile, white walls, an alcove shower, stone slab and an integrated sink.
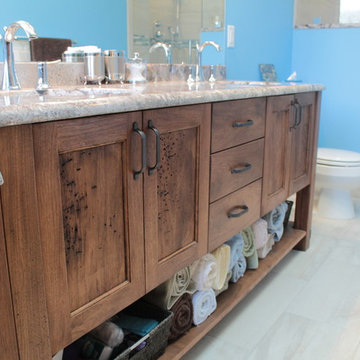
Mid-sized arts and crafts master bathroom in New York with raised-panel cabinets, dark wood cabinets, a drop-in tub, an open shower, a one-piece toilet, black and white tile, gray tile, stone slab, blue walls, ceramic floors, a drop-in sink and granite benchtops.
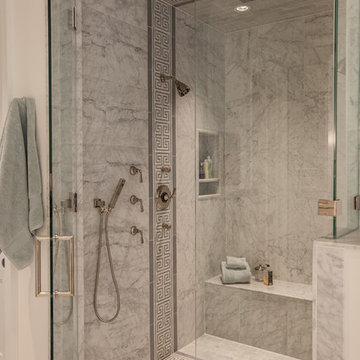
LAIR Architectural + Interior Photography
Photo of an expansive transitional bathroom in Dallas with marble benchtops, an alcove shower, gray tile, stone slab, an undermount sink, recessed-panel cabinets, white cabinets, a two-piece toilet, white walls and marble floors.
Photo of an expansive transitional bathroom in Dallas with marble benchtops, an alcove shower, gray tile, stone slab, an undermount sink, recessed-panel cabinets, white cabinets, a two-piece toilet, white walls and marble floors.
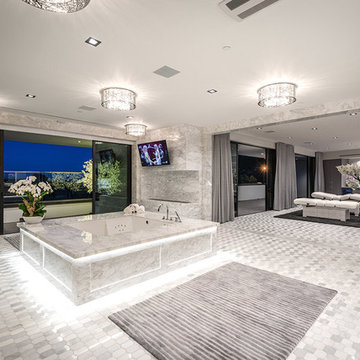
Photo of an expansive contemporary master wet room bathroom in Los Angeles with flat-panel cabinets, grey cabinets, a freestanding tub, a one-piece toilet, gray tile, white tile, stone slab, white walls, marble floors, an undermount sink, marble benchtops, white floor, an open shower and white benchtops.
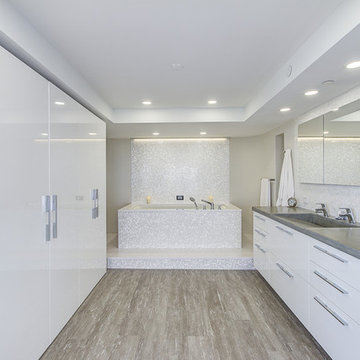
Inspiration for a mid-sized modern master bathroom in Other with flat-panel cabinets, white cabinets, an undermount tub, gray tile, stone slab, grey walls, medium hardwood floors, a trough sink, concrete benchtops, brown floor and grey benchtops.
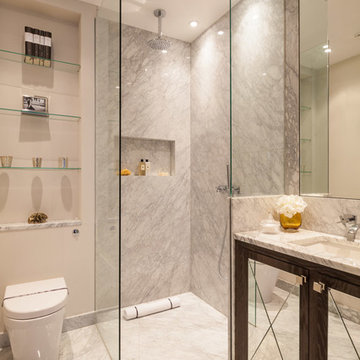
Inspiration for a transitional bathroom in London with dark wood cabinets, a corner shower, a wall-mount toilet, gray tile, white tile, stone slab, beige walls, an undermount sink and an open shower.
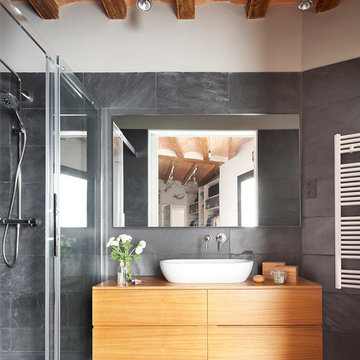
Proyecto realizado por Meritxell Ribé - The Room Studio
Construcción: The Room Work
Fotografías: Mauricio Fuertes
Inspiration for a small contemporary 3/4 bathroom in Barcelona with a vessel sink, flat-panel cabinets, light wood cabinets, an alcove shower, gray tile, grey walls, ceramic floors, stone slab and wood benchtops.
Inspiration for a small contemporary 3/4 bathroom in Barcelona with a vessel sink, flat-panel cabinets, light wood cabinets, an alcove shower, gray tile, grey walls, ceramic floors, stone slab and wood benchtops.
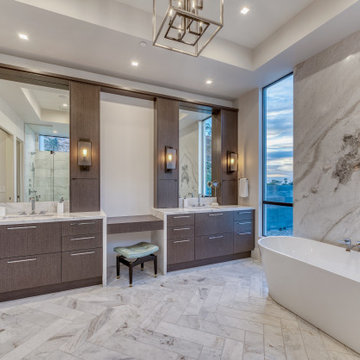
Photo of an expansive contemporary master bathroom with flat-panel cabinets, grey cabinets, a freestanding tub, an alcove shower, gray tile, stone slab, white walls, marble floors, an undermount sink, quartzite benchtops, a hinged shower door, white benchtops, a double vanity, a built-in vanity and recessed.
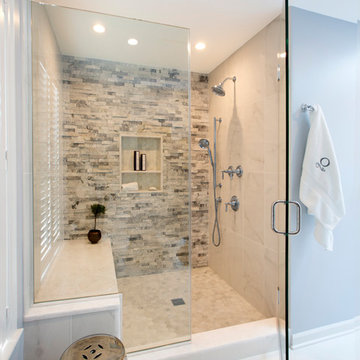
Both his and her bathrooms feature this same ledgestone accent wall and complimentary adjacent marble walls. The glass shower doors create an open and inviting environment.
Tom Grimes Photography
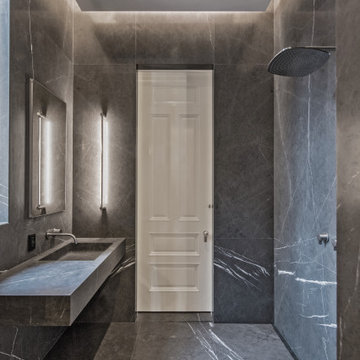
This Queen Anne style five story townhouse in Clinton Hill, Brooklyn is one of a pair that were built in 1887 by Charles Erhart, a co-founder of the Pfizer pharmaceutical company.
The brownstone façade was restored in an earlier renovation, which also included work to main living spaces. The scope for this new renovation phase was focused on restoring the stair hallways, gut renovating six bathrooms, a butler’s pantry, kitchenette, and work to the bedrooms and main kitchen. Work to the exterior of the house included replacing 18 windows with new energy efficient units, renovating a roof deck and restoring original windows.
In keeping with the Victorian approach to interior architecture, each of the primary rooms in the house has its own style and personality.
The Parlor is entirely white with detailed paneling and moldings throughout, the Drawing Room and Dining Room are lined with shellacked Oak paneling with leaded glass windows, and upstairs rooms are finished with unique colors or wallpapers to give each a distinct character.
The concept for new insertions was therefore to be inspired by existing idiosyncrasies rather than apply uniform modernity. Two bathrooms within the master suite both have stone slab walls and floors, but one is in white Carrara while the other is dark grey Graffiti marble. The other bathrooms employ either grey glass, Carrara mosaic or hexagonal Slate tiles, contrasted with either blackened or brushed stainless steel fixtures. The main kitchen and kitchenette have Carrara countertops and simple white lacquer cabinetry to compliment the historic details.
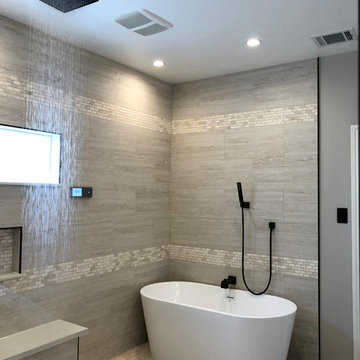
This is an example of a modern master bathroom in Houston with recessed-panel cabinets, white cabinets, a freestanding tub, an open shower, gray tile, stone slab, grey walls, limestone floors, an undermount sink, solid surface benchtops, beige floor, an open shower and white benchtops.
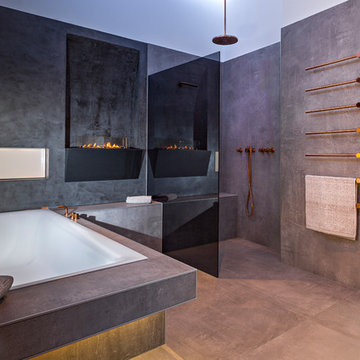
Inspiration for a large contemporary 3/4 bathroom with a drop-in tub, an open shower, gray tile, stone slab, white walls, concrete floors, grey floor and an open shower.
Bathroom Design Ideas with Gray Tile and Stone Slab
12