Bathroom Design Ideas with Gray Tile and Stone Tile
Refine by:
Budget
Sort by:Popular Today
61 - 80 of 11,000 photos
Item 1 of 3
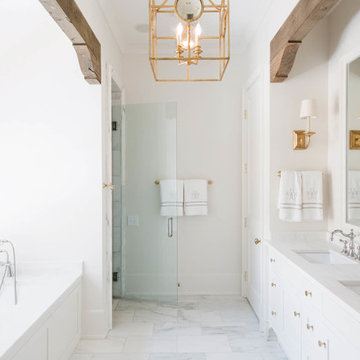
Large transitional master bathroom in Miami with shaker cabinets, white cabinets, an undermount tub, an alcove shower, gray tile, white tile, stone tile, white walls, marble floors, an undermount sink and marble benchtops.
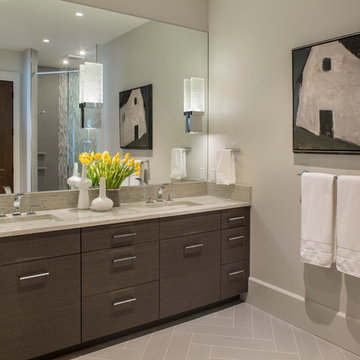
Builder: Thompson Properties,
Interior Designer: Allard & Roberts Interior Design,
Cabinetry: Advance Cabinetry,
Countertops: Mountain Marble & Granite,
Lighting Fixtures: Lux Lighting and Allard & Roberts,
Doors: Sun Mountain Door,
Plumbing & Appliances: Ferguson,
Door & Cabinet Hardware: Bella Hardware & Bath
Photography: David Dietrich Photography
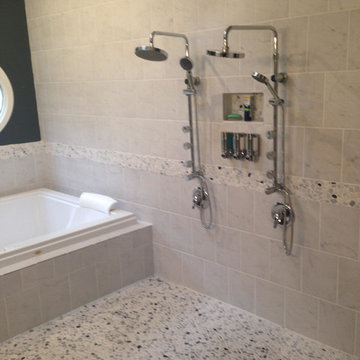
Photo of a mid-sized transitional master wet room bathroom in Baltimore with a drop-in tub, gray tile, white tile, stone tile, black walls and pebble tile floors.
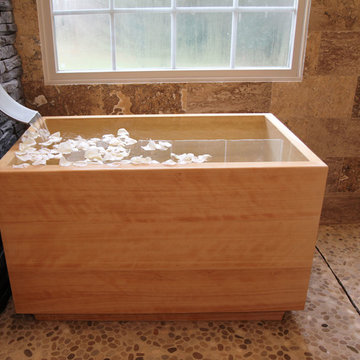
The detailed plans for this bathroom can be purchased here: https://www.changeyourbathroom.com/shop/healing-hinoki-bathroom-plans/
Japanese Hinoki Ofuro Tub in wet area combined with shower, hidden shower drain with pebble shower floor, travertine tile with brushed nickel fixtures. Atlanta Bathroom
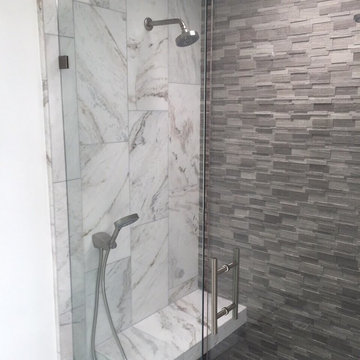
Bathroom remodel
Design ideas for a transitional bathroom in Los Angeles with an alcove shower, gray tile and stone tile.
Design ideas for a transitional bathroom in Los Angeles with an alcove shower, gray tile and stone tile.
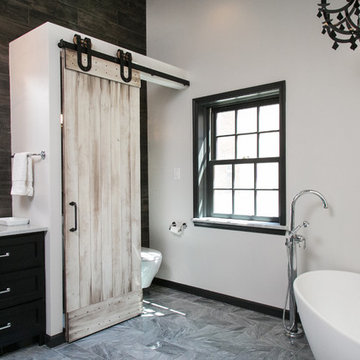
Entertaining in a bathroom never looked so good. Probably a thought that never crossed your mind, but a space as unique as this can do just that. The fusion of so many elements: an open concept shower, freestanding tub, washer/dryer organization, toilet room and urinal created an exciting spacial plan. Ultimately, the freestanding tub creates the first vantage point. This breathtaking view creates a calming effect and each angle pivoting off this point exceeds the next. Following the open concept shower, is the washer/dryer and storage closets which double as decor, incorporating mirror into their doors. The double vanity stands in front of a textured wood plank tile laid horizontally establishing a modern backdrop. Lastly, a rustic barn door separates a toilet and a urinal, an uncharacteristic residential choice that pairs well with beer, wings, and hockey.
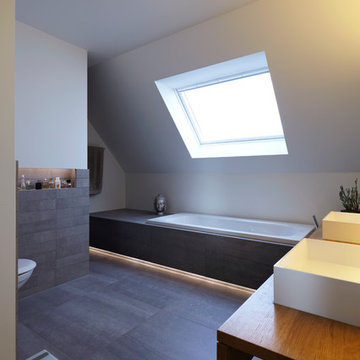
Fotos: Lioba Schneider Architekturfotografie
I Architekt: falke architekten köln
Photo of an expansive scandinavian 3/4 bathroom in Cologne with a vessel sink, a drop-in tub, gray tile, stone tile and white walls.
Photo of an expansive scandinavian 3/4 bathroom in Cologne with a vessel sink, a drop-in tub, gray tile, stone tile and white walls.
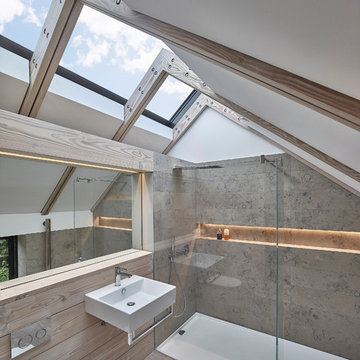
Inspiration for a contemporary bathroom in Manchester with a wall-mount sink, a curbless shower, a wall-mount toilet, gray tile, stone tile and medium hardwood floors.
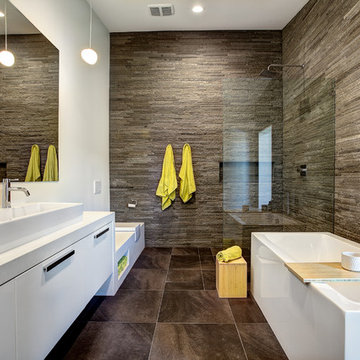
Photos by Kaity
This is an example of a large contemporary master bathroom in Grand Rapids with a trough sink, flat-panel cabinets, white cabinets, a freestanding tub, stone tile, white walls, a curbless shower, a wall-mount toilet and gray tile.
This is an example of a large contemporary master bathroom in Grand Rapids with a trough sink, flat-panel cabinets, white cabinets, a freestanding tub, stone tile, white walls, a curbless shower, a wall-mount toilet and gray tile.
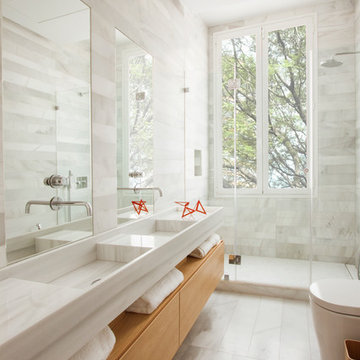
Fotografía: Adriana Merlo
Photo of a mid-sized contemporary 3/4 bathroom in Madrid with flat-panel cabinets, medium wood cabinets, a one-piece toilet, an alcove shower, gray tile, stone tile, grey walls, travertine floors, quartzite benchtops and an integrated sink.
Photo of a mid-sized contemporary 3/4 bathroom in Madrid with flat-panel cabinets, medium wood cabinets, a one-piece toilet, an alcove shower, gray tile, stone tile, grey walls, travertine floors, quartzite benchtops and an integrated sink.
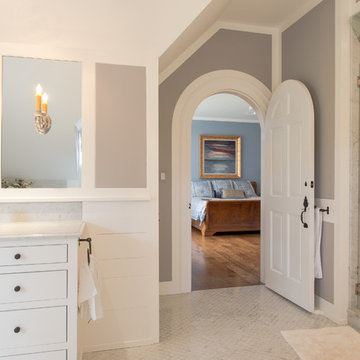
Angle Eye Photography
Inspiration for an expansive country master bathroom in Philadelphia with an undermount sink, recessed-panel cabinets, white cabinets, a claw-foot tub, an alcove shower, gray tile, stone tile, grey walls and mosaic tile floors.
Inspiration for an expansive country master bathroom in Philadelphia with an undermount sink, recessed-panel cabinets, white cabinets, a claw-foot tub, an alcove shower, gray tile, stone tile, grey walls and mosaic tile floors.
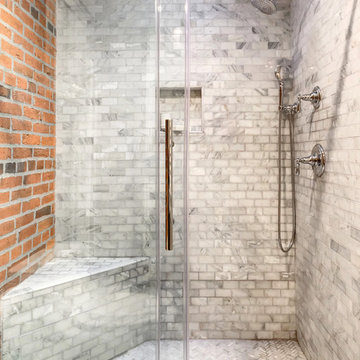
Design ideas for a contemporary bathroom in Columbus with an alcove shower, gray tile, stone tile and marble floors.

Eddy Joaquim
This is an example of a mid-sized modern master bathroom in San Francisco with a trough sink, flat-panel cabinets, beige cabinets, solid surface benchtops, a freestanding tub, an open shower, gray tile, stone tile, white walls, marble floors and an open shower.
This is an example of a mid-sized modern master bathroom in San Francisco with a trough sink, flat-panel cabinets, beige cabinets, solid surface benchtops, a freestanding tub, an open shower, gray tile, stone tile, white walls, marble floors and an open shower.
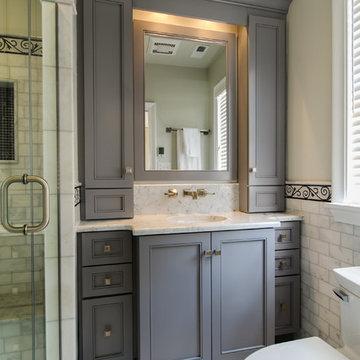
John Magor
Inspiration for a small traditional master bathroom in Richmond with an undermount sink, shaker cabinets, grey cabinets, marble benchtops, a two-piece toilet, gray tile, stone tile, grey walls and marble floors.
Inspiration for a small traditional master bathroom in Richmond with an undermount sink, shaker cabinets, grey cabinets, marble benchtops, a two-piece toilet, gray tile, stone tile, grey walls and marble floors.
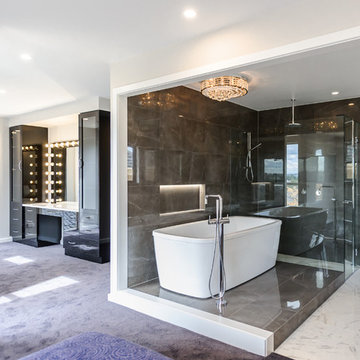
A complete makeover of a small ensuite bathroom and walk-in robe with additional floor space added by closing in a large lightwell. The clients wanted a glamorous ensuite bathroom with views from the freestanding bath over the adjacent river & clifftops. A raised platform for the bath accentuated by the contrast of light and dark stone tiles. Double vanity cabinet. Double shower with ceiling mounted and rail shower heads. Back lit niche over the bath and backlighting to the mirror cabinet. A dedicated area adjacent for the complete beauty treatment with black gloss cabinets and glamorous Hollywood lights. [v] style photography
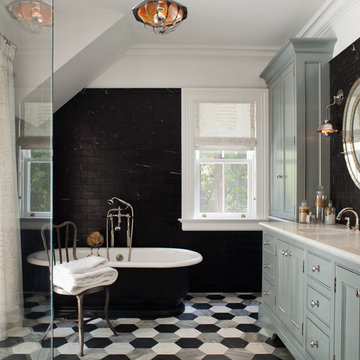
Inspiration for a traditional master bathroom in San Francisco with an undermount sink, grey cabinets, marble benchtops, a freestanding tub, a corner shower, gray tile, stone tile, black walls, marble floors and recessed-panel cabinets.
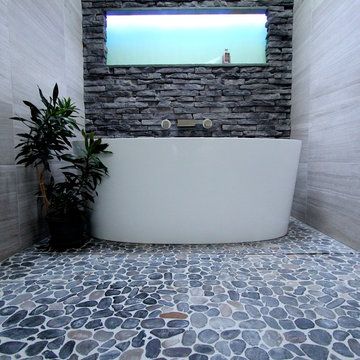
The goal of this project was to upgrade the builder grade finishes and create an ergonomic space that had a contemporary feel. This bathroom transformed from a standard, builder grade bathroom to a contemporary urban oasis. This was one of my favorite projects, I know I say that about most of my projects but this one really took an amazing transformation. By removing the walls surrounding the shower and relocating the toilet it visually opened up the space. Creating a deeper shower allowed for the tub to be incorporated into the wet area. Adding a LED panel in the back of the shower gave the illusion of a depth and created a unique storage ledge. A custom vanity keeps a clean front with different storage options and linear limestone draws the eye towards the stacked stone accent wall.
Houzz Write Up: https://www.houzz.com/magazine/inside-houzz-a-chopped-up-bathroom-goes-streamlined-and-swank-stsetivw-vs~27263720
The layout of this bathroom was opened up to get rid of the hallway effect, being only 7 foot wide, this bathroom needed all the width it could muster. Using light flooring in the form of natural lime stone 12x24 tiles with a linear pattern, it really draws the eye down the length of the room which is what we needed. Then, breaking up the space a little with the stone pebble flooring in the shower, this client enjoyed his time living in Japan and wanted to incorporate some of the elements that he appreciated while living there. The dark stacked stone feature wall behind the tub is the perfect backdrop for the LED panel, giving the illusion of a window and also creates a cool storage shelf for the tub. A narrow, but tasteful, oval freestanding tub fit effortlessly in the back of the shower. With a sloped floor, ensuring no standing water either in the shower floor or behind the tub, every thought went into engineering this Atlanta bathroom to last the test of time. With now adequate space in the shower, there was space for adjacent shower heads controlled by Kohler digital valves. A hand wand was added for use and convenience of cleaning as well. On the vanity are semi-vessel sinks which give the appearance of vessel sinks, but with the added benefit of a deeper, rounded basin to avoid splashing. Wall mounted faucets add sophistication as well as less cleaning maintenance over time. The custom vanity is streamlined with drawers, doors and a pull out for a can or hamper.
A wonderful project and equally wonderful client. I really enjoyed working with this client and the creative direction of this project.
Brushed nickel shower head with digital shower valve, freestanding bathtub, curbless shower with hidden shower drain, flat pebble shower floor, shelf over tub with LED lighting, gray vanity with drawer fronts, white square ceramic sinks, wall mount faucets and lighting under vanity. Hidden Drain shower system. Atlanta Bathroom.
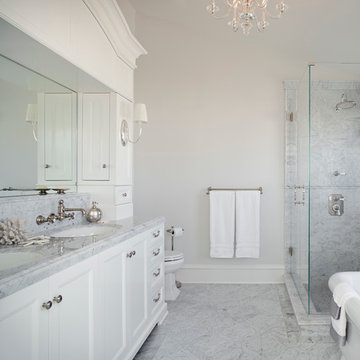
Photography by Chipper Hatter
Design ideas for a mid-sized traditional master bathroom in Los Angeles with an undermount sink, recessed-panel cabinets, white cabinets, marble benchtops, a freestanding tub, a one-piece toilet, gray tile, stone tile, a corner shower, white walls and porcelain floors.
Design ideas for a mid-sized traditional master bathroom in Los Angeles with an undermount sink, recessed-panel cabinets, white cabinets, marble benchtops, a freestanding tub, a one-piece toilet, gray tile, stone tile, a corner shower, white walls and porcelain floors.
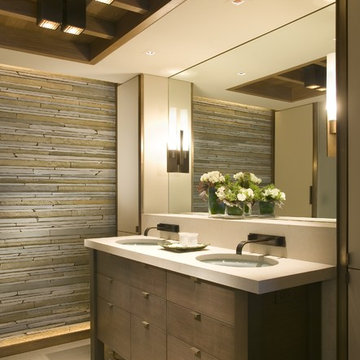
Architecture by Bosworth Hoedemaker
& Garret Cord Werner. Interior design by Garret Cord Werner.
Mid-sized contemporary master bathroom in Seattle with flat-panel cabinets, dark wood cabinets, gray tile, stone tile, grey walls, concrete floors, an undermount sink, solid surface benchtops, grey floor and beige benchtops.
Mid-sized contemporary master bathroom in Seattle with flat-panel cabinets, dark wood cabinets, gray tile, stone tile, grey walls, concrete floors, an undermount sink, solid surface benchtops, grey floor and beige benchtops.
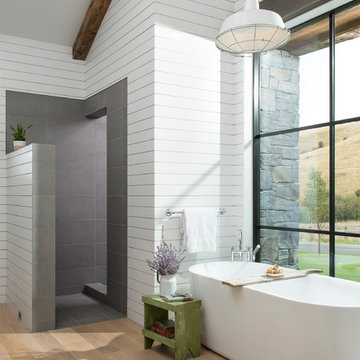
Locati Architects, LongViews Studio
This is an example of an expansive country master bathroom in Other with a freestanding tub, an open shower, gray tile, stone tile, white walls, light hardwood floors and an open shower.
This is an example of an expansive country master bathroom in Other with a freestanding tub, an open shower, gray tile, stone tile, white walls, light hardwood floors and an open shower.
Bathroom Design Ideas with Gray Tile and Stone Tile
4