Bathroom Design Ideas with Gray Tile and Travertine
Refine by:
Budget
Sort by:Popular Today
81 - 100 of 269 photos
Item 1 of 3
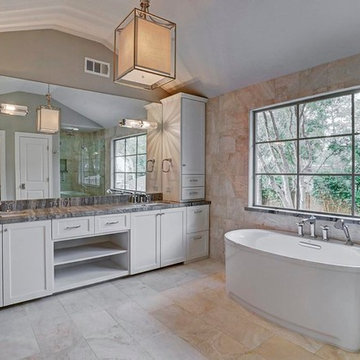
Master bath
Large traditional master bathroom in Houston with recessed-panel cabinets, white cabinets, a freestanding tub, a two-piece toilet, gray tile, travertine, grey walls, travertine floors, an undermount sink, quartzite benchtops, beige floor and a hinged shower door.
Large traditional master bathroom in Houston with recessed-panel cabinets, white cabinets, a freestanding tub, a two-piece toilet, gray tile, travertine, grey walls, travertine floors, an undermount sink, quartzite benchtops, beige floor and a hinged shower door.
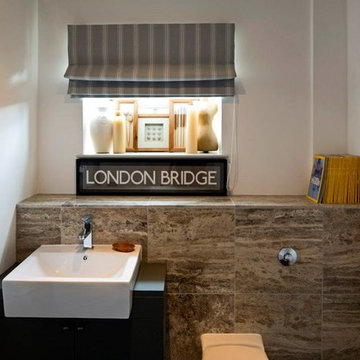
Small contemporary powder room in Other with a wall-mount toilet, gray tile, white walls and travertine.
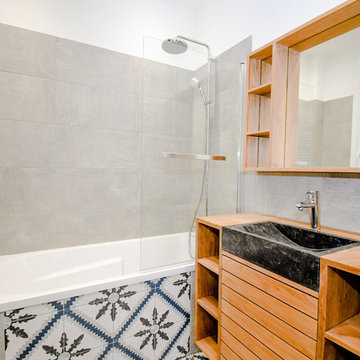
baignoire encastrée avec tablier carreaux ciments et carrelage grès cérame en dalle de 30x60cm, meuble lavabo en teck massif, vasque en marbre noire
Photo of a mid-sized modern kids bathroom in Marseille with an undermount tub, a shower/bathtub combo, gray tile, travertine, grey walls, ceramic floors, an integrated sink, marble benchtops, grey floor and black benchtops.
Photo of a mid-sized modern kids bathroom in Marseille with an undermount tub, a shower/bathtub combo, gray tile, travertine, grey walls, ceramic floors, an integrated sink, marble benchtops, grey floor and black benchtops.
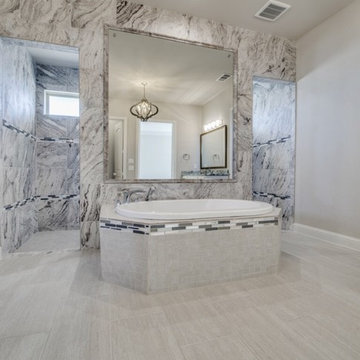
Large transitional master bathroom in Dallas with a double shower, gray tile, travertine and an open shower.
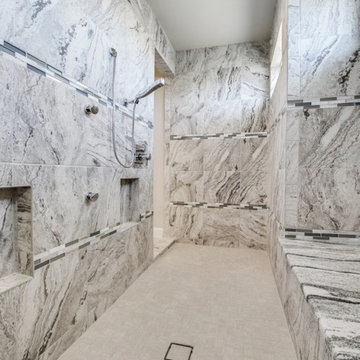
Photo of a large transitional master bathroom in Dallas with an open shower, gray tile, travertine, grey floor and an open shower.
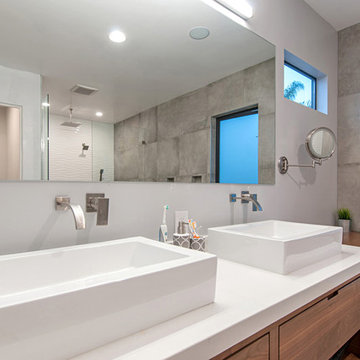
Photo of a large modern master wet room bathroom in San Diego with flat-panel cabinets, medium wood cabinets, a freestanding tub, gray tile, travertine, grey walls, cement tiles, a vessel sink, engineered quartz benchtops, grey floor and a hinged shower door.
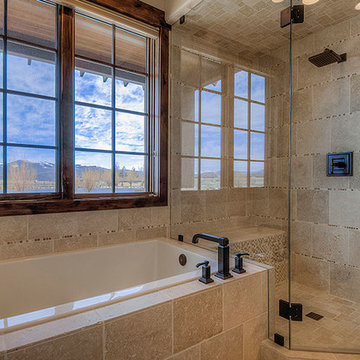
Design ideas for a large arts and crafts master bathroom in Salt Lake City with flat-panel cabinets, dark wood cabinets, a drop-in tub, a corner shower, gray tile, travertine, beige walls, travertine floors, an undermount sink, granite benchtops, beige floor and a hinged shower door.
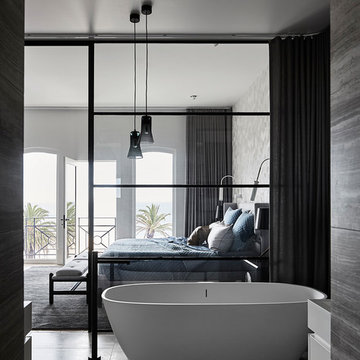
Photography: Sharyn Cairns
Large modern master bathroom in Melbourne with white cabinets, a freestanding tub, gray tile, travertine, grey walls, travertine floors, an undermount sink, solid surface benchtops, grey floor and white benchtops.
Large modern master bathroom in Melbourne with white cabinets, a freestanding tub, gray tile, travertine, grey walls, travertine floors, an undermount sink, solid surface benchtops, grey floor and white benchtops.
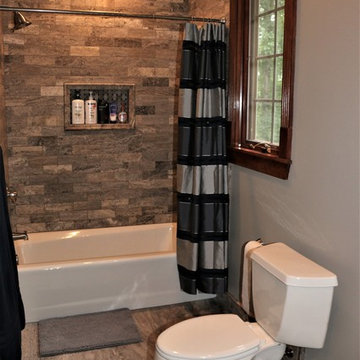
Design ideas for a small traditional kids bathroom in Other with recessed-panel cabinets, dark wood cabinets, an alcove tub, a corner shower, a two-piece toilet, gray tile, travertine, grey walls, ceramic floors, an undermount sink, quartzite benchtops and grey floor.
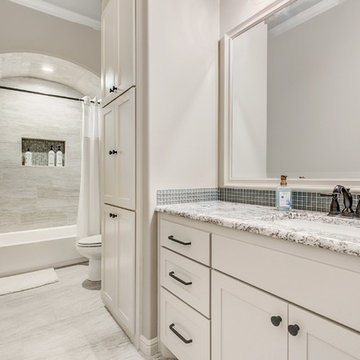
Design ideas for a mid-sized transitional bathroom in Dallas with flat-panel cabinets, white cabinets, an alcove tub, an open shower, a two-piece toilet, gray tile, travertine, beige walls, porcelain floors, an undermount sink, granite benchtops, grey floor, an open shower and multi-coloured benchtops.
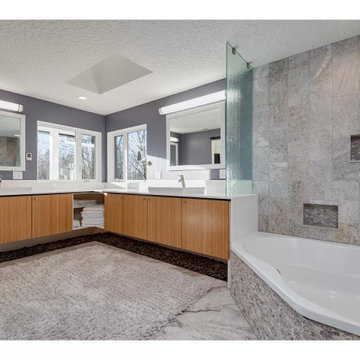
Floating cabinets over mexican pebbles - very feng shui. Grey travertine radiant floor, quartz countertops, skylite and soaking tub.
Photo of a large contemporary master bathroom in Portland with flat-panel cabinets, brown cabinets, a drop-in tub, a shower/bathtub combo, a one-piece toilet, gray tile, travertine, purple walls, travertine floors, an integrated sink, engineered quartz benchtops, grey floor, an open shower and white benchtops.
Photo of a large contemporary master bathroom in Portland with flat-panel cabinets, brown cabinets, a drop-in tub, a shower/bathtub combo, a one-piece toilet, gray tile, travertine, purple walls, travertine floors, an integrated sink, engineered quartz benchtops, grey floor, an open shower and white benchtops.
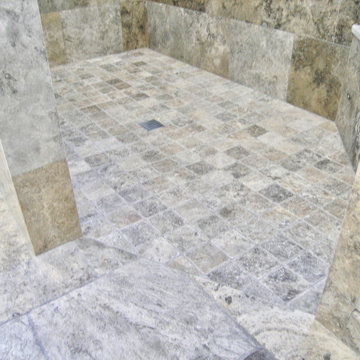
Master Bathroom. Free Standing Tub with Walk in Shower and Double Vanity.
Inspiration for a large traditional master bathroom in Tampa with shaker cabinets, white cabinets, a freestanding tub, a curbless shower, a one-piece toilet, gray tile, travertine, grey walls, travertine floors, an undermount sink, engineered quartz benchtops, grey floor, an open shower and grey benchtops.
Inspiration for a large traditional master bathroom in Tampa with shaker cabinets, white cabinets, a freestanding tub, a curbless shower, a one-piece toilet, gray tile, travertine, grey walls, travertine floors, an undermount sink, engineered quartz benchtops, grey floor, an open shower and grey benchtops.
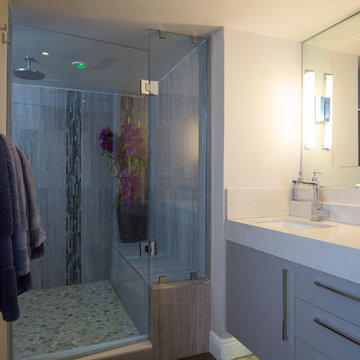
Small contemporary master bathroom in Miami with flat-panel cabinets, grey cabinets, an alcove shower, a wall-mount toilet, gray tile, travertine, beige walls, porcelain floors, an undermount sink, engineered quartz benchtops, brown floor and a hinged shower door.
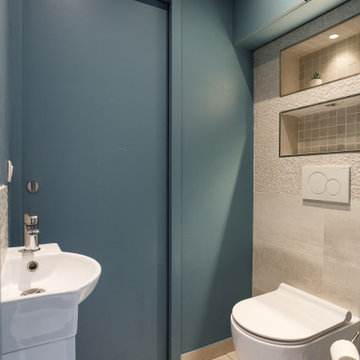
This is an example of a powder room in Other with a wall-mount toilet, gray tile, travertine, a wall-mount sink, travertine benchtops, grey benchtops and a built-in vanity.
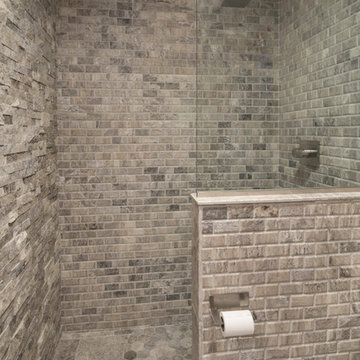
photos by Jennifer Oliver
Photo of a mid-sized contemporary bathroom in Chicago with flat-panel cabinets, grey cabinets, a curbless shower, a two-piece toilet, gray tile, travertine, grey walls, travertine floors, a vessel sink, marble benchtops, grey floor and an open shower.
Photo of a mid-sized contemporary bathroom in Chicago with flat-panel cabinets, grey cabinets, a curbless shower, a two-piece toilet, gray tile, travertine, grey walls, travertine floors, a vessel sink, marble benchtops, grey floor and an open shower.
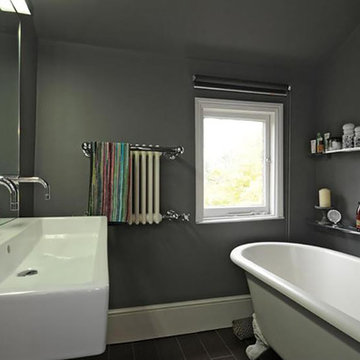
Design ideas for a small contemporary kids wet room bathroom in London with a claw-foot tub, a wall-mount toilet, gray tile, travertine, grey walls, porcelain floors, a wall-mount sink, brown floor and an open shower.
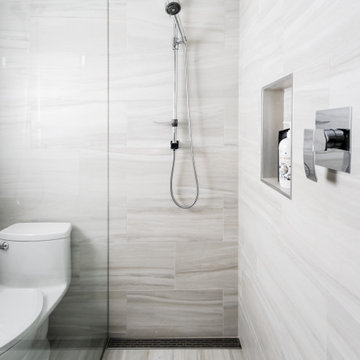
Inspiration for a mid-sized modern bathroom in Toronto with flat-panel cabinets, brown cabinets, an open shower, a one-piece toilet, gray tile, travertine, white walls, travertine floors, an undermount sink, engineered quartz benchtops, grey floor, an open shower, white benchtops, a double vanity and a built-in vanity.
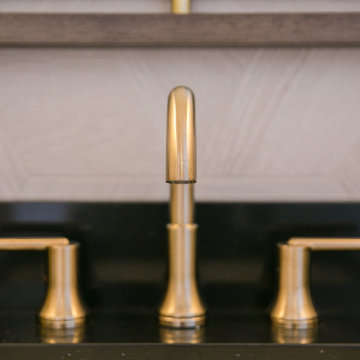
Our clients had just recently closed on their new house in Stapleton and were excited to transform it into their perfect forever home. They wanted to remodel the entire first floor to create a more open floor plan and develop a smoother flow through the house that better fit the needs of their family. The original layout consisted of several small rooms that just weren’t very functional, so we decided to remove the walls that were breaking up the space and restructure the first floor to create a wonderfully open feel.
After removing the existing walls, we rearranged their spaces to give them an office at the front of the house, a large living room, and a large dining room that connects seamlessly with the kitchen. We also wanted to center the foyer in the home and allow more light to travel through the first floor, so we replaced their existing doors with beautiful custom sliding doors to the back yard and a gorgeous walnut door with side lights to greet guests at the front of their home.
Living Room
Our clients wanted a living room that could accommodate an inviting sectional, a baby grand piano, and plenty of space for family game nights. So, we transformed what had been a small office and sitting room into a large open living room with custom wood columns. We wanted to avoid making the home feel too vast and monumental, so we designed custom beams and columns to define spaces and to make the house feel like a home. Aesthetically we wanted their home to be soft and inviting, so we utilized a neutral color palette with occasional accents of muted blues and greens.
Dining Room
Our clients were also looking for a large dining room that was open to the rest of the home and perfect for big family gatherings. So, we removed what had been a small family room and eat-in dining area to create a spacious dining room with a fireplace and bar. We added custom cabinetry to the bar area with open shelving for displaying and designed a custom surround for their fireplace that ties in with the wood work we designed for their living room. We brought in the tones and materiality from the kitchen to unite the spaces and added a mixed metal light fixture to bring the space together
Kitchen
We wanted the kitchen to be a real show stopper and carry through the calm muted tones we were utilizing throughout their home. We reoriented the kitchen to allow for a big beautiful custom island and to give us the opportunity for a focal wall with cooktop and range hood. Their custom island was perfectly complimented with a dramatic quartz counter top and oversized pendants making it the real center of their home. Since they enter the kitchen first when coming from their detached garage, we included a small mud-room area right by the back door to catch everyone’s coats and shoes as they come in. We also created a new walk-in pantry with plenty of open storage and a fun chalkboard door for writing notes, recipes, and grocery lists.
Office
We transformed the original dining room into a handsome office at the front of the house. We designed custom walnut built-ins to house all of their books, and added glass french doors to give them a bit of privacy without making the space too closed off. We painted the room a deep muted blue to create a glimpse of rich color through the french doors
Powder Room
The powder room is a wonderful play on textures. We used a neutral palette with contrasting tones to create dramatic moments in this little space with accents of brushed gold.
Master Bathroom
The existing master bathroom had an awkward layout and outdated finishes, so we redesigned the space to create a clean layout with a dream worthy shower. We continued to use neutral tones that tie in with the rest of the home, but had fun playing with tile textures and patterns to create an eye-catching vanity. The wood-look tile planks along the floor provide a soft backdrop for their new free-standing bathtub and contrast beautifully with the deep ash finish on the cabinetry.
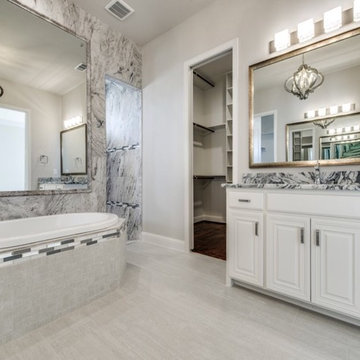
Large transitional master bathroom in Dallas with raised-panel cabinets, white cabinets, a drop-in tub, an open shower, gray tile, travertine, grey walls, porcelain floors, an undermount sink, granite benchtops, grey floor and an open shower.
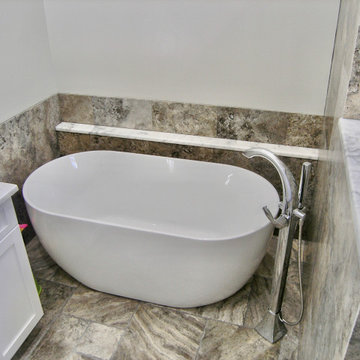
Master Bathroom. Free Standing Tub with Walk in Shower and Double Vanity.
This is an example of a large traditional master bathroom in Tampa with shaker cabinets, white cabinets, a freestanding tub, a curbless shower, a one-piece toilet, gray tile, travertine, grey walls, travertine floors, an undermount sink, engineered quartz benchtops, grey floor, an open shower and grey benchtops.
This is an example of a large traditional master bathroom in Tampa with shaker cabinets, white cabinets, a freestanding tub, a curbless shower, a one-piece toilet, gray tile, travertine, grey walls, travertine floors, an undermount sink, engineered quartz benchtops, grey floor, an open shower and grey benchtops.
Bathroom Design Ideas with Gray Tile and Travertine
5

