Bathroom Design Ideas with Gray Tile and Wallpaper
Refine by:
Budget
Sort by:Popular Today
121 - 140 of 228 photos
Item 1 of 3
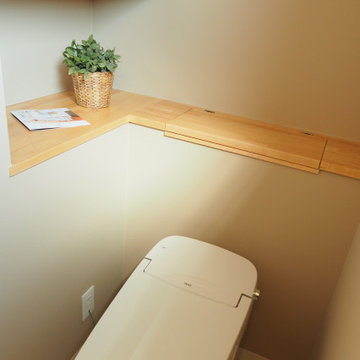
階段下を利用したトイレ。
トイレの背面に収納を設け、スッキリとした空間に仕上げました。
Photo of a mid-sized modern powder room in Other with light wood cabinets, a one-piece toilet, gray tile, white walls, grey floor, a built-in vanity, wallpaper and wallpaper.
Photo of a mid-sized modern powder room in Other with light wood cabinets, a one-piece toilet, gray tile, white walls, grey floor, a built-in vanity, wallpaper and wallpaper.
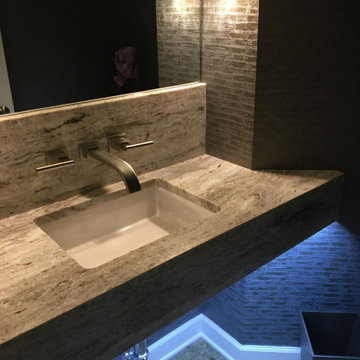
Photo of a small modern powder room with grey cabinets, gray tile, grey walls, porcelain floors, an undermount sink, granite benchtops, grey floor, multi-coloured benchtops, a floating vanity, wallpaper and wallpaper.
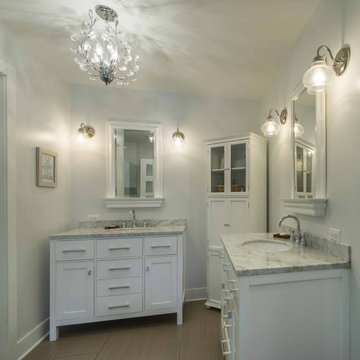
Large contemporary master bathroom in Chicago with flat-panel cabinets, white cabinets, an alcove shower, gray tile, marble, white walls, ceramic floors, a drop-in sink, marble benchtops, brown floor, a hinged shower door, grey benchtops, a niche, a double vanity, a built-in vanity, wallpaper and wallpaper.
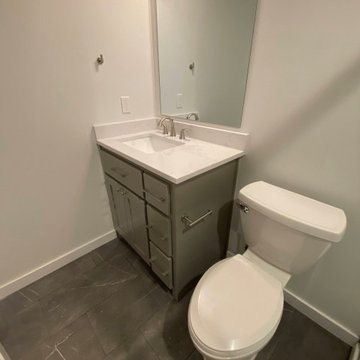
Mid-sized contemporary 3/4 bathroom in Other with beaded inset cabinets, grey cabinets, an alcove shower, a two-piece toilet, gray tile, ceramic tile, white walls, an integrated sink, quartzite benchtops, white floor, a sliding shower screen, white benchtops, a single vanity, a built-in vanity, wallpaper and wallpaper.
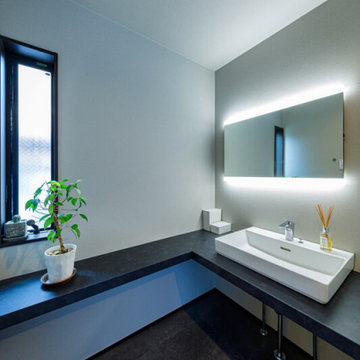
洗練された機能美を感じさせるホテルライクなパウダールーム。ゆとりをもたせることで空間の雰囲気が高まります。鏡台の間接照明と外光の採り入れ方もポイント。
Mid-sized modern powder room in Tokyo Suburbs with white cabinets, gray tile, grey walls, a vessel sink, black floor, black benchtops, a built-in vanity, wallpaper and wallpaper.
Mid-sized modern powder room in Tokyo Suburbs with white cabinets, gray tile, grey walls, a vessel sink, black floor, black benchtops, a built-in vanity, wallpaper and wallpaper.
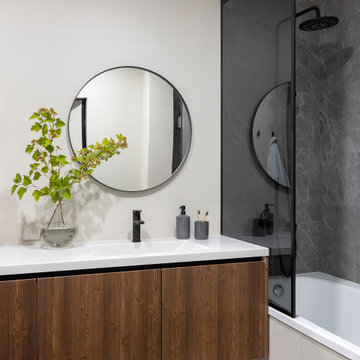
Photo of a mid-sized contemporary master bathroom in Other with flat-panel cabinets, medium wood cabinets, an alcove tub, a shower/bathtub combo, a wall-mount toilet, gray tile, porcelain tile, beige walls, porcelain floors, an integrated sink, engineered quartz benchtops, grey floor, a shower curtain, white benchtops, an enclosed toilet, a single vanity, a floating vanity, wallpaper and panelled walls.
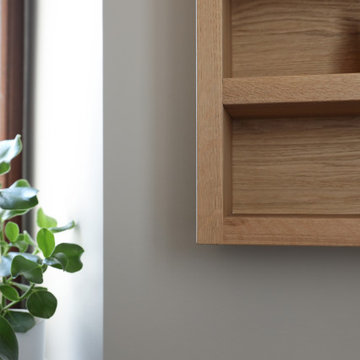
Fotos: Sandra Hauer, Nahdran Photografie
Photo of a small modern 3/4 bathroom in Frankfurt with flat-panel cabinets, light wood cabinets, an alcove shower, a two-piece toilet, gray tile, grey walls, cement tiles, a vessel sink, wood benchtops, multi-coloured floor, an open shower, a single vanity, a built-in vanity, wallpaper and wallpaper.
Photo of a small modern 3/4 bathroom in Frankfurt with flat-panel cabinets, light wood cabinets, an alcove shower, a two-piece toilet, gray tile, grey walls, cement tiles, a vessel sink, wood benchtops, multi-coloured floor, an open shower, a single vanity, a built-in vanity, wallpaper and wallpaper.
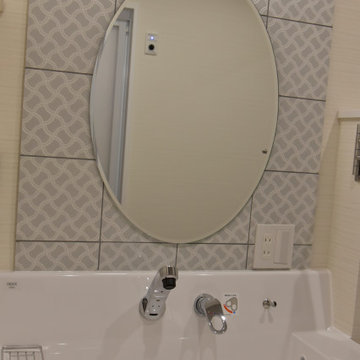
Inspiration for a mid-sized modern powder room in Other with a two-piece toilet, gray tile, porcelain tile, beige walls, vinyl floors, an integrated sink, grey floor, wallpaper and wallpaper.
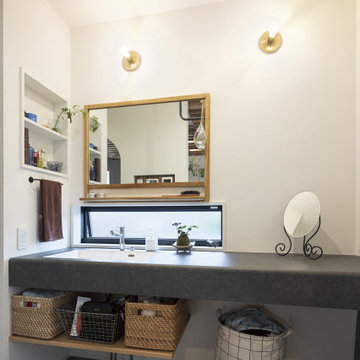
This is an example of a mid-sized modern powder room in Other with open cabinets, white cabinets, gray tile, white walls, grey floor, grey benchtops, a built-in vanity, wallpaper and wallpaper.
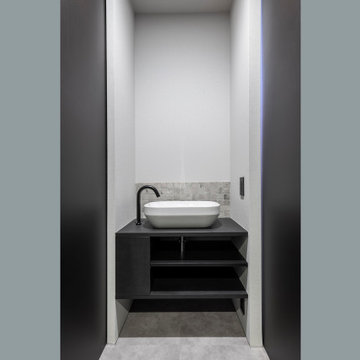
Photo of a mid-sized contemporary powder room in Tokyo Suburbs with louvered cabinets, black cabinets, a one-piece toilet, gray tile, cement tile, grey walls, vinyl floors, a vessel sink, wood benchtops, grey floor, black benchtops, a built-in vanity, wallpaper and wallpaper.
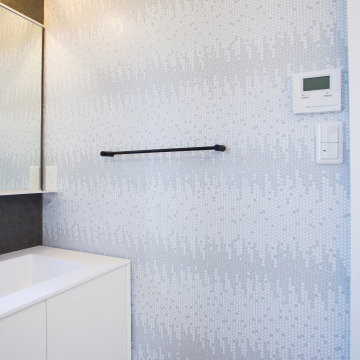
Design ideas for a modern powder room in Other with beaded inset cabinets, white cabinets, gray tile, grey walls, plywood floors, an integrated sink, beige floor, white benchtops, a floating vanity, wallpaper and wallpaper.
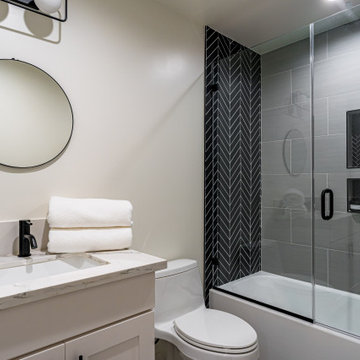
This stunning ADU in Anaheim, California, is built to be just like a tiny home! With a full kitchen (with island), 2 bedrooms and 2 full bathrooms, this space can be a perfect private suite for family or in-laws or even as a comfy Airbnb for people traveling through the area!
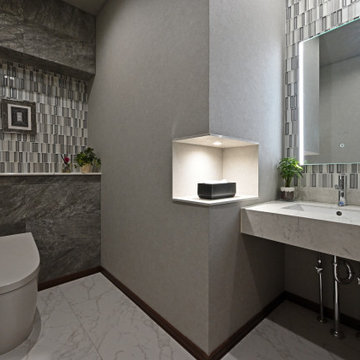
Design ideas for a large modern powder room in Other with white cabinets, a one-piece toilet, gray tile, glass tile, grey walls, vinyl floors, an integrated sink, marble benchtops, multi-coloured floor, white benchtops, wallpaper and wallpaper.
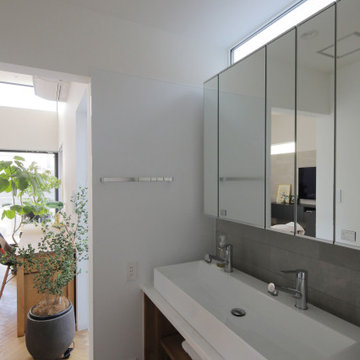
1階洗面スペース
家族が多いので2口の洗面
つながっているので掃除が楽
Design ideas for a mid-sized contemporary powder room in Osaka with beaded inset cabinets, white cabinets, a wall-mount toilet, gray tile, porcelain tile, wood-look tile, a trough sink, wood benchtops, beige floor, white benchtops, a freestanding vanity, wallpaper and wallpaper.
Design ideas for a mid-sized contemporary powder room in Osaka with beaded inset cabinets, white cabinets, a wall-mount toilet, gray tile, porcelain tile, wood-look tile, a trough sink, wood benchtops, beige floor, white benchtops, a freestanding vanity, wallpaper and wallpaper.
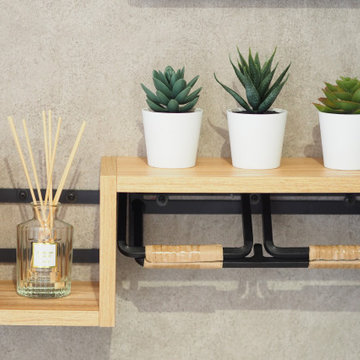
キッチン横の通路から洗面、トイレ、浴室、家事スペースへと続いています。ウォークインクローゼットを通りそのまま廊下へと続いている為、回遊できる設計。
This is an example of a modern powder room in Other with grey cabinets, a one-piece toilet, gray tile, grey walls, vinyl floors, beige floor, brown benchtops, a freestanding vanity, wallpaper and wallpaper.
This is an example of a modern powder room in Other with grey cabinets, a one-piece toilet, gray tile, grey walls, vinyl floors, beige floor, brown benchtops, a freestanding vanity, wallpaper and wallpaper.
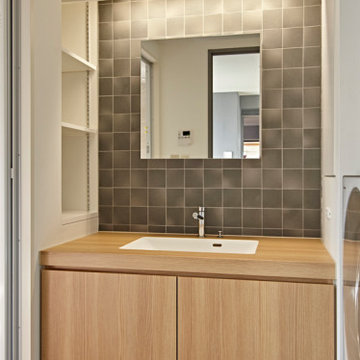
Mid-sized contemporary powder room in Tokyo with beaded inset cabinets, medium wood cabinets, a one-piece toilet, gray tile, ceramic tile, grey walls, vinyl floors, an undermount sink, wood benchtops, grey floor, white benchtops, a built-in vanity, wallpaper and wallpaper.
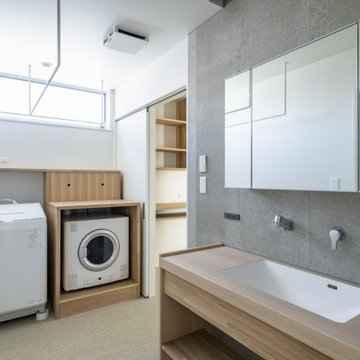
庭と緩やかにつながる明るいリビングがいい。
リビングと行き来できるくつろげるウッドデッキがほしい。
洗濯動線とコンパクトにつながるキッチンがいる。
ペットが通り抜ける小さな入口も作ったんだ。
お気に入りはスリムフレームのスマートなデザイン窓。
無垢フローリングは節の少ないオークフロアを。
家族みんなで動線を考え、たったひとつ間取りにたどり着いた。
光と風を取り入れ、快適に暮らせるようなつくりを。
そんな理想を取り入れた建築計画を一緒に考えました。
そして、家族の想いがまたひとつカタチになりました。
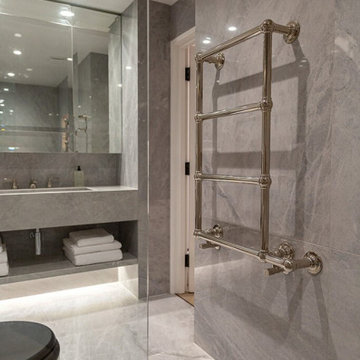
This modern and elegantly designed bathroom exudes a high-end aesthetic reminiscent of a luxurious hotel. The sophisticated ambiance is achieved through the use of grey wall tiles and flooring, creating a contemporary and upscale atmosphere. The meticulous attention to detail and the chic design elements make this bathroom a stunning and refined space.
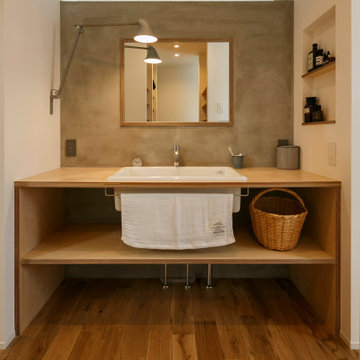
素材感あふれる造作洗面台。TOTOのSKシンク・サンワカンパニールビアシャワーを使用し、天板はシナ合板、壁面はモルタルでそれぞれ仕上げました。照明器具はLouis Poulsen / ルイスポールセンのNJP Wall。
Inspiration for an industrial powder room in Other with open cabinets, white cabinets, gray tile, cement tile, white walls, medium hardwood floors, an undermount sink, brown floor, beige benchtops, a built-in vanity, wallpaper and wallpaper.
Inspiration for an industrial powder room in Other with open cabinets, white cabinets, gray tile, cement tile, white walls, medium hardwood floors, an undermount sink, brown floor, beige benchtops, a built-in vanity, wallpaper and wallpaper.
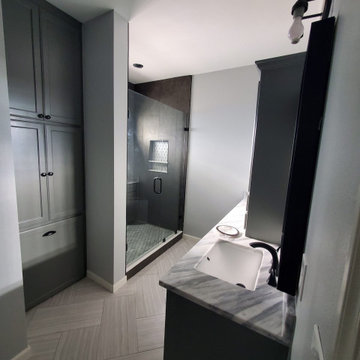
Grey Contemporary Full Bathroom with a shower, toilet, two sinks, a vanity mirror countertop, and grey cabinets. All appliances and handles are black finished. Haringbone tile floors, grey walls, and white trim. The shower has grey diamond tile on the floor and brown tiles on the walls. There's one light fixture above the toilet, one in the shower, and one above each sink.
Bathroom Design Ideas with Gray Tile and Wallpaper
7

