Bathroom Design Ideas with Gray Tile and Wallpaper
Refine by:
Budget
Sort by:Popular Today
121 - 140 of 874 photos
Item 1 of 3
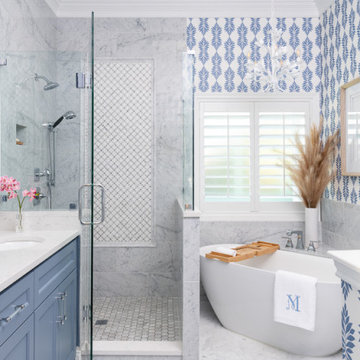
Garden florals and colors were the inspiration for the total renovation and refurnishing of this project. The client wished for a bright and cheerful home to enjoy each day. Each room received fresh appointments and waves of colorful touches in furnishings, art, and window treatments- with plenty of nods to the client’s love for gardening. The bathrooms are the most fun botanical interpretations! The owner’s bath features a Carrera marble shower wall treatment, reminiscent of a sweet flower, along with a foliage-inspired chandelier and wallpaper. The secondary bath is like walking through a colorful rainforest with bold hues extending throughout the room. The plum vanity and Caribbean blue shower accent tile complement the wallpaper perfectly. The entire home flows from room to room with colors that inspire joyful energy. Painted furniture pieces, a multicolored striped settee, and powerful pillow fabrics are just some of the fun items that bring this once understated home into a whole new light!
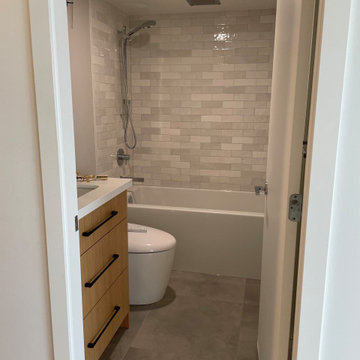
This bathroom was dramatically transformed and it looks stunning! Our client asked for neutral colours like grey and white on the walls and floors. We used a 24x24 grey tile on the floors for easy maintenance. Our client wanted to play safe by using a subway tile on the shower walls. When it comes to subway tiles the choices are endless. We proposed a subway tile with a colour variation of white and grey. To bring some warm to this project we designed and custom made a wood vanity. The metal finishes mix of chrome and black brings contrast and intesret. Black mirror, light fixture and pulls. Chrome plumbing fixtures.

Inspiration for a mid-sized transitional bathroom in San Francisco with medium wood cabinets, an alcove tub, gray tile, stone tile, multi-coloured walls, limestone floors, an undermount sink, marble benchtops, grey floor, a hinged shower door, grey benchtops, a niche, a double vanity, a built-in vanity and wallpaper.
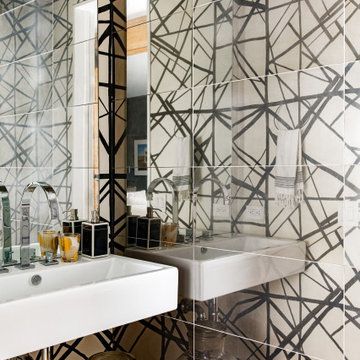
Photo of a small eclectic 3/4 bathroom in New York with white cabinets, gray tile, ceramic tile, a wall-mount sink, white benchtops, a single vanity, a floating vanity and wallpaper.
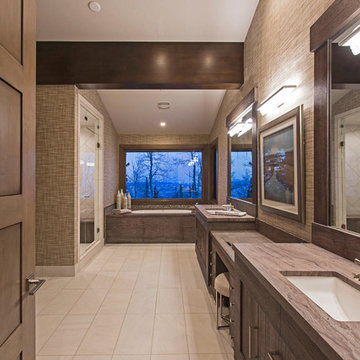
Double sinks, make-up vanity, a soaker tub, and a walk-in shower make this bathroom a mini spa to enjoy after a long day of skiing.
Expansive contemporary master bathroom in Salt Lake City with flat-panel cabinets, medium wood cabinets, a drop-in tub, a corner shower, a one-piece toilet, gray tile, ceramic tile, brown walls, ceramic floors, a drop-in sink, granite benchtops, beige floor, a hinged shower door, brown benchtops, a shower seat, a double vanity, a built-in vanity, exposed beam and wallpaper.
Expansive contemporary master bathroom in Salt Lake City with flat-panel cabinets, medium wood cabinets, a drop-in tub, a corner shower, a one-piece toilet, gray tile, ceramic tile, brown walls, ceramic floors, a drop-in sink, granite benchtops, beige floor, a hinged shower door, brown benchtops, a shower seat, a double vanity, a built-in vanity, exposed beam and wallpaper.
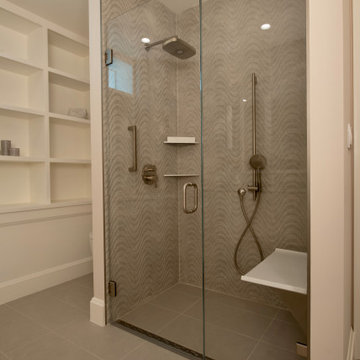
Grove Street Spa Wellness Retreat was designed to be a retreat for your guest in your home. It features our Model B solid surface benchtop. The Bracket finish is our Classic Stainless that paired seamlessly with the satin finishes. If you'd like to learn more about our Floating Shower Benches visit www.HOLLSPA.com
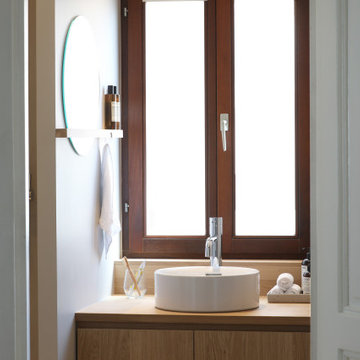
Fotos: Sandra Hauer, Nahdran Photografie
Design ideas for a small modern 3/4 bathroom in Frankfurt with flat-panel cabinets, light wood cabinets, an alcove shower, a two-piece toilet, gray tile, grey walls, cement tiles, a vessel sink, wood benchtops, multi-coloured floor, an open shower, a single vanity, a built-in vanity, wallpaper and wallpaper.
Design ideas for a small modern 3/4 bathroom in Frankfurt with flat-panel cabinets, light wood cabinets, an alcove shower, a two-piece toilet, gray tile, grey walls, cement tiles, a vessel sink, wood benchtops, multi-coloured floor, an open shower, a single vanity, a built-in vanity, wallpaper and wallpaper.
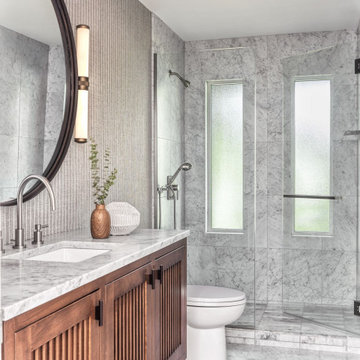
Remodel Collab with Temple & Hentz (Designer) and Tegethoff Homes (Builder). Cabinets provided by Detailed Designs and Wright Cabinet Shop.
Design ideas for a mid-sized transitional 3/4 bathroom in St Louis with furniture-like cabinets, dark wood cabinets, an alcove shower, gray tile, marble, marble floors, an undermount sink, marble benchtops, grey floor, a hinged shower door, grey benchtops, a single vanity, a floating vanity and wallpaper.
Design ideas for a mid-sized transitional 3/4 bathroom in St Louis with furniture-like cabinets, dark wood cabinets, an alcove shower, gray tile, marble, marble floors, an undermount sink, marble benchtops, grey floor, a hinged shower door, grey benchtops, a single vanity, a floating vanity and wallpaper.
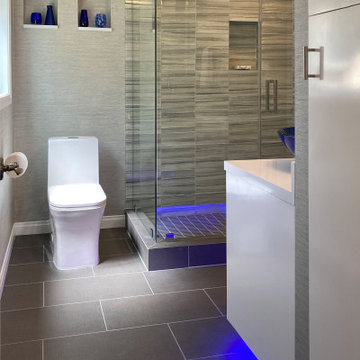
This is an example of a mid-sized contemporary 3/4 bathroom in Los Angeles with flat-panel cabinets, white cabinets, a corner shower, a one-piece toilet, gray tile, glass tile, grey walls, ceramic floors, a vessel sink, engineered quartz benchtops, grey floor, a hinged shower door, white benchtops, a niche, a single vanity, a floating vanity and wallpaper.
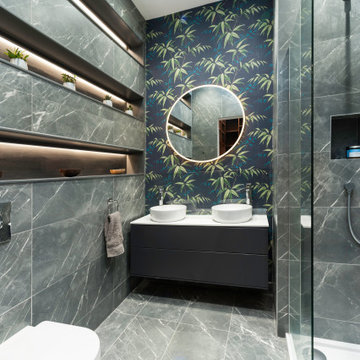
Inspiration for a contemporary bathroom in Edinburgh with flat-panel cabinets, grey cabinets, a wall-mount toilet, gray tile, multi-coloured walls, a vessel sink, grey floor, an open shower, white benchtops, a niche, a double vanity, a floating vanity and wallpaper.
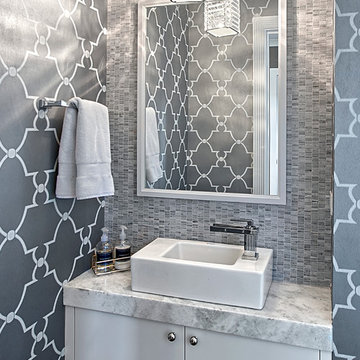
Powder room with gray wallpaper and floating vanity Norman Sizemore-Photographer
Small transitional powder room in Chicago with flat-panel cabinets, gray tile, white cabinets, marble, grey walls, a vessel sink, quartzite benchtops, grey benchtops, a floating vanity and wallpaper.
Small transitional powder room in Chicago with flat-panel cabinets, gray tile, white cabinets, marble, grey walls, a vessel sink, quartzite benchtops, grey benchtops, a floating vanity and wallpaper.

Wallpaper accents one wall in guest bath.
Design ideas for an expansive beach style 3/4 bathroom in Other with recessed-panel cabinets, blue cabinets, a curbless shower, gray tile, ceramic tile, blue walls, medium hardwood floors, an undermount sink, engineered quartz benchtops, grey floor, a sliding shower screen, blue benchtops, a double vanity, a built-in vanity and wallpaper.
Design ideas for an expansive beach style 3/4 bathroom in Other with recessed-panel cabinets, blue cabinets, a curbless shower, gray tile, ceramic tile, blue walls, medium hardwood floors, an undermount sink, engineered quartz benchtops, grey floor, a sliding shower screen, blue benchtops, a double vanity, a built-in vanity and wallpaper.
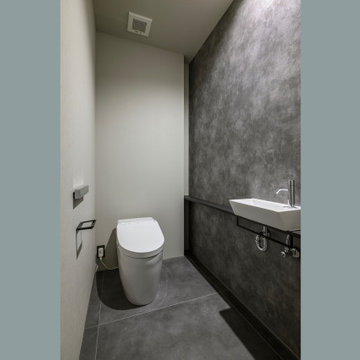
神奈川県川崎市麻生区新百合ヶ丘で建築家ユトロスアーキテクツが設計監理を手掛けたデザイン住宅[Subtle]の施工例
Design ideas for a mid-sized contemporary powder room in Other with open cabinets, black cabinets, a one-piece toilet, gray tile, cement tile, grey walls, ceramic floors, a vessel sink, wood benchtops, grey floor, black benchtops, a built-in vanity, wallpaper and wallpaper.
Design ideas for a mid-sized contemporary powder room in Other with open cabinets, black cabinets, a one-piece toilet, gray tile, cement tile, grey walls, ceramic floors, a vessel sink, wood benchtops, grey floor, black benchtops, a built-in vanity, wallpaper and wallpaper.
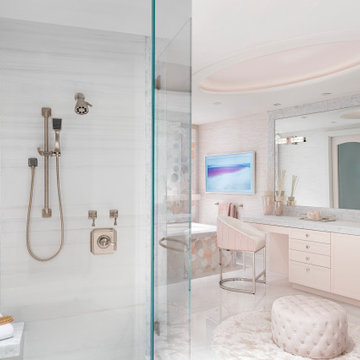
This is an example of a transitional master bathroom in Miami with flat-panel cabinets, an undermount tub, an alcove shower, gray tile, pink tile, white tile, pink walls, a drop-in sink, grey floor, a hinged shower door, grey benchtops, a built-in vanity, recessed and wallpaper.
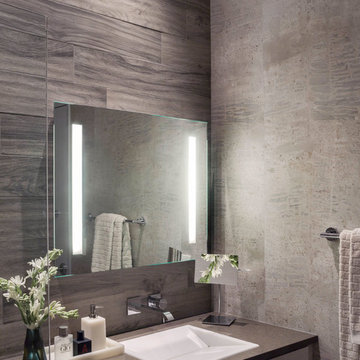
• Custom loft bathroom remodel
• Floating vanity in bone finish
• Lighted mirror - Electric Mirror
• Wall-mounted polished chrome faucet - Graff
• Sink - Alape
• Wall treatment - Hand-painter silk
• Tile - Wood Talk porcelain
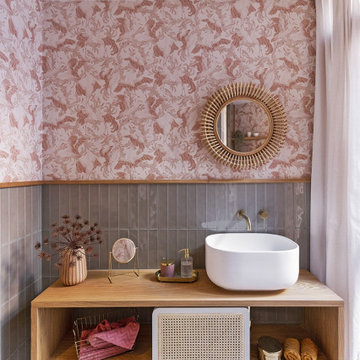
Photo of a contemporary bathroom in Barcelona with open cabinets, medium wood cabinets, gray tile, pink walls, a vessel sink, multi-coloured floor, brown benchtops, a single vanity, a floating vanity and wallpaper.
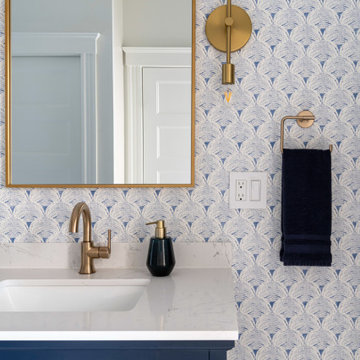
THE PROBLEM
Our client had recently purchased a beautiful home on the Merrimack River with breathtaking views. Unfortunately the views did not extend to the primary bedroom which was on the front of the house. In addition, the second floor did not offer a secondary bathroom for guests or other family members.
THE SOLUTION
Relocating the primary bedroom with en suite bath to the front of the home introduced complex framing requirements, however we were able to devise a plan that met all the requirements that our client was seeking.
In addition to a riverfront primary bedroom en suite bathroom, a walk-in closet, and a new full bathroom, a small deck was built off the primary bedroom offering expansive views through the full height windows and doors.
Updates from custom stained hardwood floors, paint throughout, updated lighting and more completed every room of the floor.
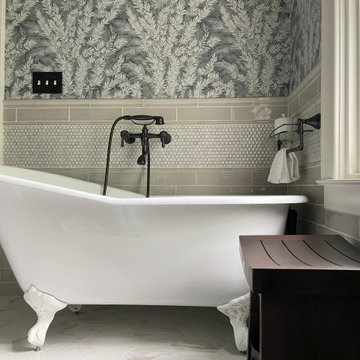
Master Bathroom Claw-Foot Tub with wall mount faucet, Modern Farmhouse, Traditional, Chattanooga Interior Design by Kyle Build
Small traditional master bathroom in Other with shaker cabinets, blue cabinets, a claw-foot tub, a curbless shower, a two-piece toilet, gray tile, porcelain tile, blue walls, porcelain floors, an undermount sink, quartzite benchtops, white floor, a hinged shower door, white benchtops, a single vanity, a freestanding vanity, exposed beam and wallpaper.
Small traditional master bathroom in Other with shaker cabinets, blue cabinets, a claw-foot tub, a curbless shower, a two-piece toilet, gray tile, porcelain tile, blue walls, porcelain floors, an undermount sink, quartzite benchtops, white floor, a hinged shower door, white benchtops, a single vanity, a freestanding vanity, exposed beam and wallpaper.
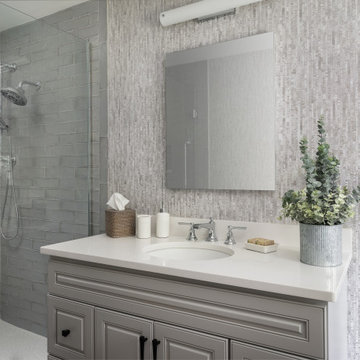
tile, glass shower, grey vanity, medicine cabinet, chrome fixtures
Inspiration for a mid-sized transitional master bathroom in New York with gray tile, porcelain tile, porcelain floors, an undermount sink, engineered quartz benchtops, brown floor, a hinged shower door, white benchtops, a single vanity, a freestanding vanity and wallpaper.
Inspiration for a mid-sized transitional master bathroom in New York with gray tile, porcelain tile, porcelain floors, an undermount sink, engineered quartz benchtops, brown floor, a hinged shower door, white benchtops, a single vanity, a freestanding vanity and wallpaper.
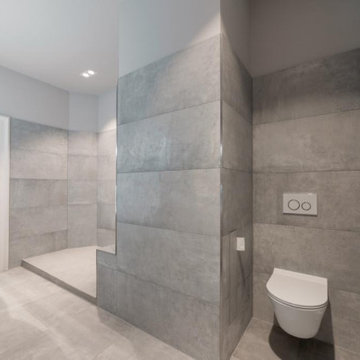
Es fehlt noch die gläserne maßangefertigte Duschabtrennung und die Handtuchstange.
Design ideas for a mid-sized scandinavian 3/4 bathroom in Leipzig with flat-panel cabinets, white cabinets, an open shower, gray tile, ceramic tile, grey walls, ceramic floors, a drop-in sink, solid surface benchtops, grey floor, an open shower, white benchtops, a shower seat, a single vanity, a floating vanity and wallpaper.
Design ideas for a mid-sized scandinavian 3/4 bathroom in Leipzig with flat-panel cabinets, white cabinets, an open shower, gray tile, ceramic tile, grey walls, ceramic floors, a drop-in sink, solid surface benchtops, grey floor, an open shower, white benchtops, a shower seat, a single vanity, a floating vanity and wallpaper.
Bathroom Design Ideas with Gray Tile and Wallpaper
7

