Bathroom Design Ideas with Gray Tile and Wallpaper
Refine by:
Budget
Sort by:Popular Today
81 - 100 of 107 photos
Item 1 of 3
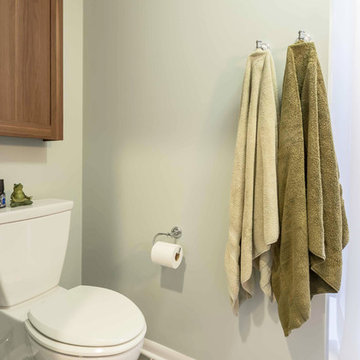
This small 3/4 bath was added in the space of a large entry way of this ranch house, with the bath door immediately off the master bedroom. At only 39sf, the 3'x8' space houses the toilet and sink on opposite walls, with a 3'x4' alcove shower adjacent to the sink. The key to making a small space feel large is avoiding clutter, and increasing the feeling of height - so a floating vanity cabinet was selected, with a built-in medicine cabinet above. A wall-mounted storage cabinet was added over the toilet, with hooks for towels. The shower curtain at the shower is changed with the whims and design style of the homeowner, and allows for easy cleaning with a simple toss in the washing machine.
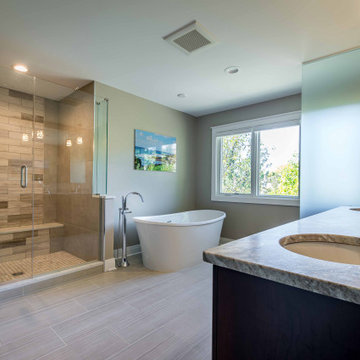
Inspiration for a mid-sized contemporary master bathroom in Chicago with a freestanding vanity, raised-panel cabinets, dark wood cabinets, quartzite benchtops, brown benchtops, a double vanity, a freestanding tub, an alcove shower, gray tile, terra-cotta tile, grey walls, ceramic floors, an undermount sink, beige floor, a hinged shower door, wallpaper and wallpaper.
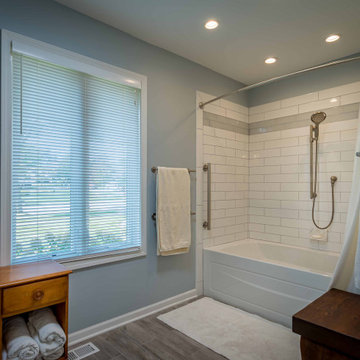
Photo of a mid-sized contemporary 3/4 bathroom in Chicago with beaded inset cabinets, white cabinets, a freestanding tub, a shower/bathtub combo, a one-piece toilet, gray tile, ceramic tile, grey walls, light hardwood floors, an undermount sink, marble benchtops, brown floor, a shower curtain, turquoise benchtops, an enclosed toilet, a double vanity, a built-in vanity, wallpaper and wallpaper.
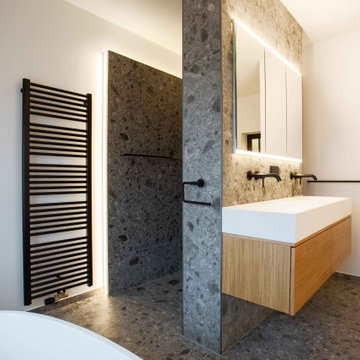
Design ideas for a contemporary 3/4 bathroom in Cologne with flat-panel cabinets, light wood cabinets, a freestanding tub, a curbless shower, a wall-mount toilet, gray tile, stone tile, white walls, cement tiles, a vessel sink, wood benchtops, grey floor, an open shower, an enclosed toilet, a double vanity, a floating vanity, wallpaper and wallpaper.
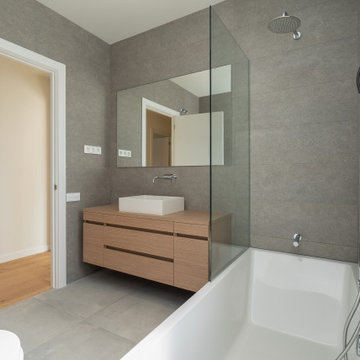
Photo of a mid-sized contemporary 3/4 bathroom in Barcelona with recessed-panel cabinets, brown cabinets, an alcove tub, a shower/bathtub combo, a wall-mount toilet, gray tile, ceramic tile, grey walls, ceramic floors, a vessel sink, wood benchtops, grey floor, an open shower, brown benchtops, an enclosed toilet, a single vanity, a built-in vanity, wallpaper and panelled walls.
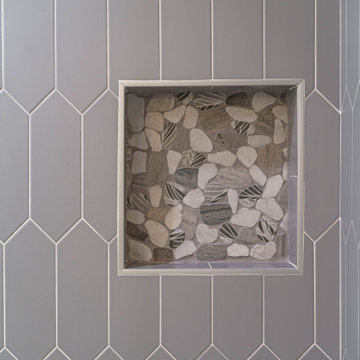
This new construction project features a breathtaking shower with gorgeous wall tiles, a free-standing tub, and elegant gold fixtures that bring a sense of luxury to your home. The white marble flooring adds a touch of classic elegance, while the wood cabinetry in the vanity creates a warm, inviting feel. With modern design elements and high-quality construction, this bathroom remodel is the perfect way to showcase your sense of style and enjoy a relaxing, spa-like experience every day.
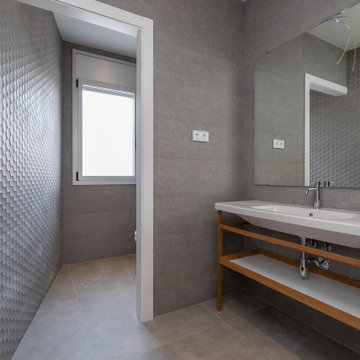
Inspiration for a mid-sized contemporary 3/4 bathroom in Barcelona with recessed-panel cabinets, brown cabinets, an alcove tub, a shower/bathtub combo, a wall-mount toilet, gray tile, ceramic tile, grey walls, ceramic floors, a vessel sink, wood benchtops, grey floor, an open shower, brown benchtops, an enclosed toilet, a single vanity, a built-in vanity, wallpaper and panelled walls.
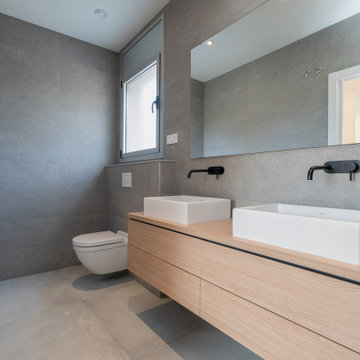
This is an example of a mid-sized contemporary 3/4 bathroom in Barcelona with recessed-panel cabinets, brown cabinets, an alcove tub, a shower/bathtub combo, a wall-mount toilet, gray tile, ceramic tile, grey walls, ceramic floors, a vessel sink, wood benchtops, grey floor, an open shower, brown benchtops, an enclosed toilet, a single vanity, a built-in vanity, wallpaper and panelled walls.
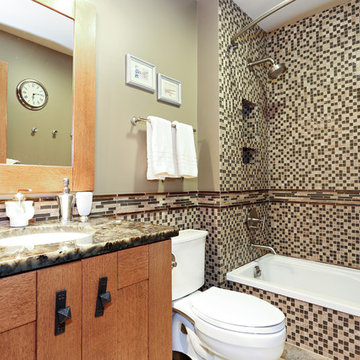
The en Suite Bath includes a large tub as well as Prairie-style cabinetry and custom tile-work.
The homeowner had previously updated their mid-century home to match their Prairie-style preferences - completing the Kitchen, Living and DIning Rooms. This project included a complete redesign of the Bedroom wing, including Master Bedroom Suite, guest Bedrooms, and 3 Baths; as well as the Office/Den and Dining Room, all to meld the mid-century exterior with expansive windows and a new Prairie-influenced interior. Large windows (existing and new to match ) let in ample daylight and views to their expansive gardens.
Photography by homeowner.
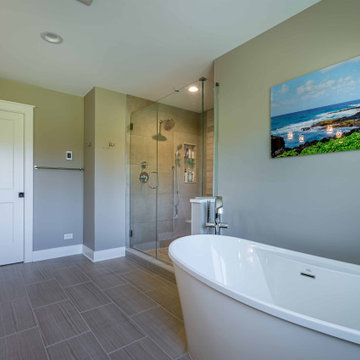
Mid-sized contemporary master bathroom in Chicago with raised-panel cabinets, dark wood cabinets, a freestanding tub, an alcove shower, gray tile, terra-cotta tile, grey walls, ceramic floors, an undermount sink, quartzite benchtops, beige floor, a hinged shower door, brown benchtops, a double vanity, a freestanding vanity, wallpaper and wallpaper.
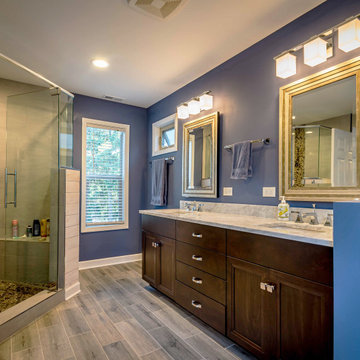
Photo of a mid-sized transitional master bathroom in Chicago with recessed-panel cabinets, beige cabinets, an alcove shower, gray tile, ceramic tile, purple walls, ceramic floors, an undermount sink, granite benchtops, grey floor, a hinged shower door, grey benchtops, a double vanity, a freestanding vanity, wallpaper and wallpaper.
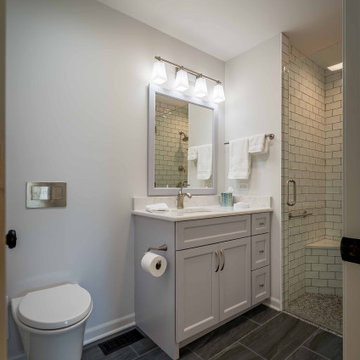
Photo of a mid-sized contemporary 3/4 bathroom in Chicago with beaded inset cabinets, white cabinets, a freestanding tub, a shower/bathtub combo, a one-piece toilet, gray tile, ceramic tile, grey walls, light hardwood floors, an undermount sink, marble benchtops, brown floor, a shower curtain, turquoise benchtops, an enclosed toilet, a double vanity, a built-in vanity, wallpaper and wallpaper.
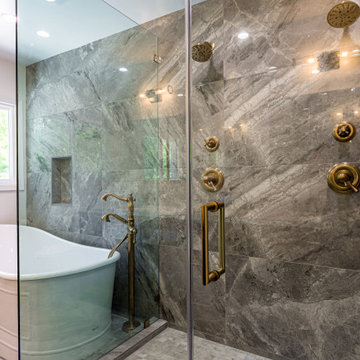
Welcome to your new construction home, where modern and sophisticated design meet. Your master bathroom has been transformed into a luxurious oasis with sleek grey marble walls and flooring that exude elegance and style. The freestanding tub was strategically placed to create a serene ambiance where you can unwind and relax after a long day. The gold fixtures add a touch of luxury to the bathroom, while the dark wood cabinetry provides ample storage for all your bathroom essentials. The shower features three niches, allowing you to keep your shower necessities within arm's reach. This remodel is the epitome of professional home construction, and you deserve nothing but the best. Indulge in the comfort and beauty of your new bathroom, and experience the luxurious spa-like atmosphere every day.
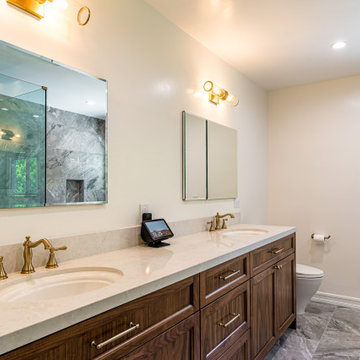
Welcome to your new construction home, where modern and sophisticated design meet. Your master bathroom has been transformed into a luxurious oasis with sleek grey marble walls and flooring that exude elegance and style. The freestanding tub was strategically placed to create a serene ambiance where you can unwind and relax after a long day. The gold fixtures add a touch of luxury to the bathroom, while the dark wood cabinetry provides ample storage for all your bathroom essentials. The shower features three niches, allowing you to keep your shower necessities within arm's reach. This remodel is the epitome of professional home construction, and you deserve nothing but the best. Indulge in the comfort and beauty of your new bathroom, and experience the luxurious spa-like atmosphere every day.
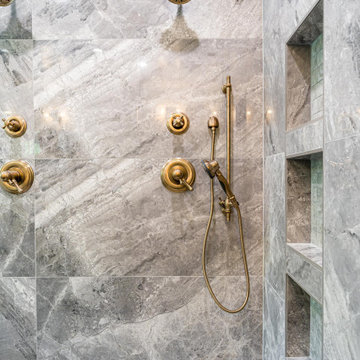
Welcome to your new construction home, where modern and sophisticated design meet. Your master bathroom has been transformed into a luxurious oasis with sleek grey marble walls and flooring that exude elegance and style. The freestanding tub was strategically placed to create a serene ambiance where you can unwind and relax after a long day. The gold fixtures add a touch of luxury to the bathroom, while the dark wood cabinetry provides ample storage for all your bathroom essentials. The shower features three niches, allowing you to keep your shower necessities within arm's reach. This remodel is the epitome of professional home construction, and you deserve nothing but the best. Indulge in the comfort and beauty of your new bathroom, and experience the luxurious spa-like atmosphere every day.
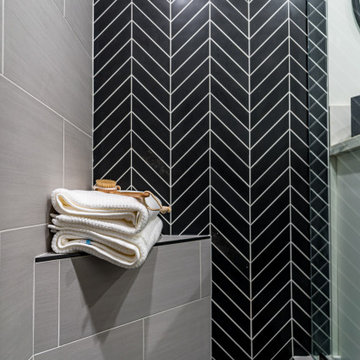
This stunning ADU in Anaheim, California, is built to be just like a tiny home! With a full kitchen (with island), 2 bedrooms and 2 full bathrooms, this space can be a perfect private suite for family or in-laws or even as a comfy Airbnb for people traveling through the area!
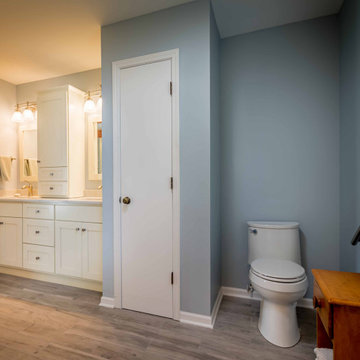
Mid-sized contemporary 3/4 bathroom in Chicago with beaded inset cabinets, white cabinets, gray tile, marble benchtops, turquoise benchtops, a double vanity, a built-in vanity, ceramic tile, a freestanding tub, a shower/bathtub combo, a one-piece toilet, grey walls, light hardwood floors, an undermount sink, brown floor, a shower curtain, an enclosed toilet, wallpaper and wallpaper.
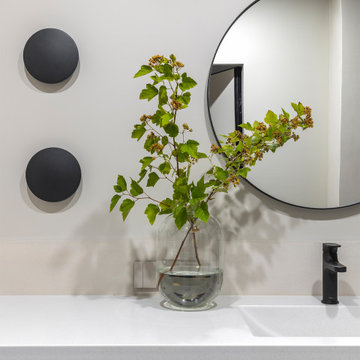
Design ideas for a mid-sized contemporary master bathroom in Other with flat-panel cabinets, medium wood cabinets, an alcove tub, a shower/bathtub combo, a wall-mount toilet, gray tile, porcelain tile, beige walls, porcelain floors, an integrated sink, engineered quartz benchtops, grey floor, a shower curtain, white benchtops, an enclosed toilet, a single vanity, a floating vanity, wallpaper and panelled walls.
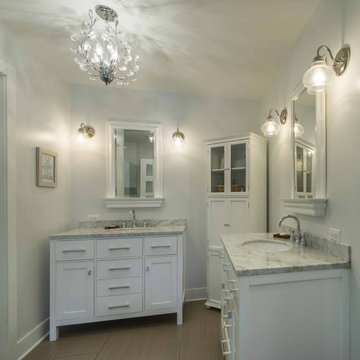
Large contemporary master bathroom in Chicago with flat-panel cabinets, white cabinets, an alcove shower, gray tile, marble, white walls, ceramic floors, a drop-in sink, marble benchtops, brown floor, a hinged shower door, grey benchtops, a niche, a double vanity, a built-in vanity, wallpaper and wallpaper.
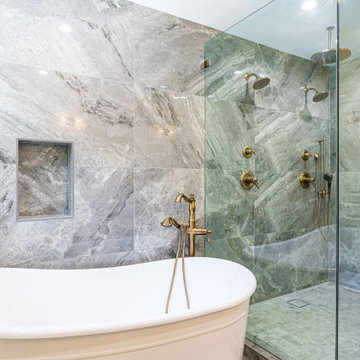
Welcome to your new construction home, where modern and sophisticated design meet. Your master bathroom has been transformed into a luxurious oasis with sleek grey marble walls and flooring that exude elegance and style. The freestanding tub was strategically placed to create a serene ambiance where you can unwind and relax after a long day. The gold fixtures add a touch of luxury to the bathroom, while the dark wood cabinetry provides ample storage for all your bathroom essentials. The shower features three niches, allowing you to keep your shower necessities within arm's reach. This remodel is the epitome of professional home construction, and you deserve nothing but the best. Indulge in the comfort and beauty of your new bathroom, and experience the luxurious spa-like atmosphere every day.
Bathroom Design Ideas with Gray Tile and Wallpaper
5