Bathroom Design Ideas with Gray Tile and Yellow Tile
Refine by:
Budget
Sort by:Popular Today
81 - 100 of 144,011 photos
Item 1 of 3
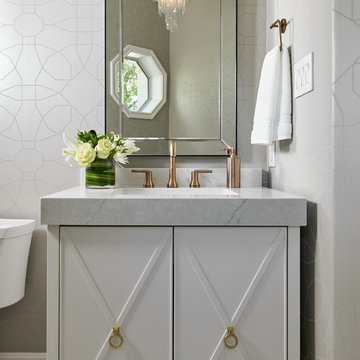
This pretty powder bath is part of a whole house design and renovation by Haven Design and Construction. The herringbone marble flooring provides a subtle pattern that reflects the gray and white color scheme of this elegant powder bath. A soft gray wallpaper with beaded octagon geometric design provides sophistication to the tiny jewelbox powder room, while the gold and glass chandelier adds drama. The furniture detailing of the custom vanity cabinet adds further detail. This powder bath is sure to impress guests.
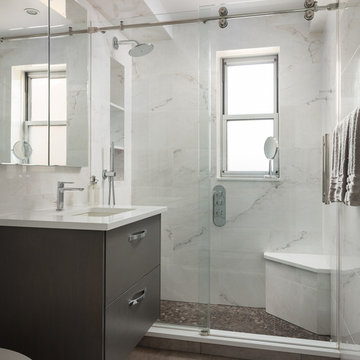
Inspiration for a mid-sized modern 3/4 bathroom in New York with flat-panel cabinets, grey cabinets, an alcove shower, gray tile, white tile, stone tile, multi-coloured walls, porcelain floors, an undermount sink, engineered quartz benchtops, brown floor, a sliding shower screen and white benchtops.
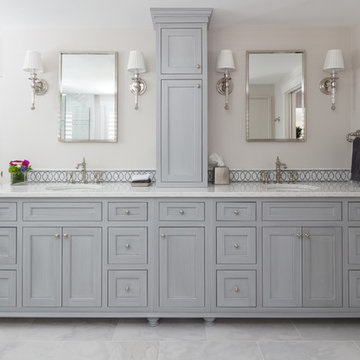
Timeless and classic elegance were the inspiration for this master bathroom renovation project. The designer used a Cararra porcelain tile with mosaic accents and traditionally styled plumbing fixtures from the Kohler Artifacts collection to achieve the look. The vanity is custom from Mouser Cabinetry. The cabinet style is plaza inset in the polar glacier elect finish with black accents. The tub surround and vanity countertop are Viatera Minuet quartz.
Kyle J Caldwell Photography Inc
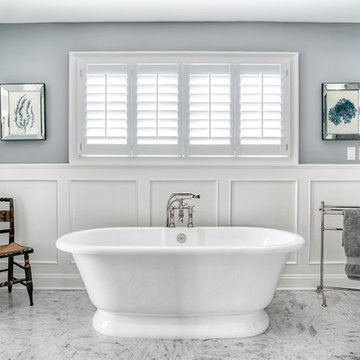
The traditional stand alone bath tub creates an elegant and inviting entrance as you step into this master ensuite.
Photos by Chris Veith
Photo of a large traditional master bathroom in New York with a freestanding tub, grey walls, marble floors, gray tile, subway tile and grey floor.
Photo of a large traditional master bathroom in New York with a freestanding tub, grey walls, marble floors, gray tile, subway tile and grey floor.
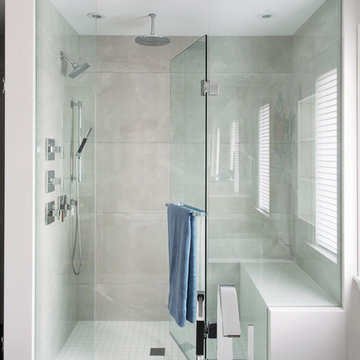
Michelle Peek Photography
This is an example of a mid-sized contemporary master bathroom in Toronto with an alcove shower, gray tile, porcelain tile, white walls, porcelain floors, engineered quartz benchtops, white floor and a hinged shower door.
This is an example of a mid-sized contemporary master bathroom in Toronto with an alcove shower, gray tile, porcelain tile, white walls, porcelain floors, engineered quartz benchtops, white floor and a hinged shower door.
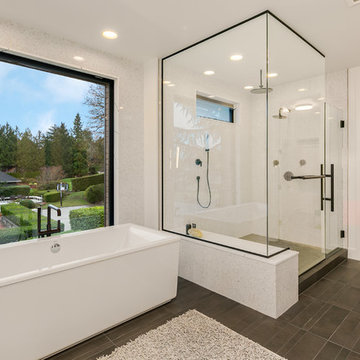
The large walk-in shower features glass panel and black plumbing and door hardware.
Design ideas for a large contemporary master bathroom in Seattle with flat-panel cabinets, grey cabinets, a freestanding tub, gray tile, white walls, an undermount sink, engineered quartz benchtops, grey floor and white benchtops.
Design ideas for a large contemporary master bathroom in Seattle with flat-panel cabinets, grey cabinets, a freestanding tub, gray tile, white walls, an undermount sink, engineered quartz benchtops, grey floor and white benchtops.
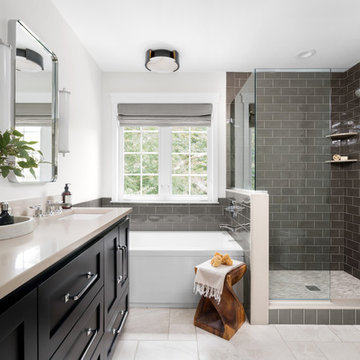
From natural stone to tone-on-tone, this master bath is now a soothing space to start and end the day.
Design ideas for a large transitional master bathroom in Other with shaker cabinets, black cabinets, a corner shower, subway tile, white walls, marble floors, engineered quartz benchtops, beige floor, a hinged shower door, beige benchtops, an alcove tub, gray tile and an undermount sink.
Design ideas for a large transitional master bathroom in Other with shaker cabinets, black cabinets, a corner shower, subway tile, white walls, marble floors, engineered quartz benchtops, beige floor, a hinged shower door, beige benchtops, an alcove tub, gray tile and an undermount sink.
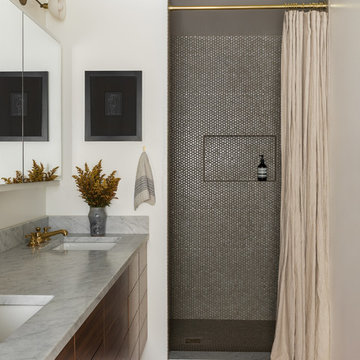
Haris Kenjar
Design ideas for a midcentury bathroom in Seattle with flat-panel cabinets, medium wood cabinets, an alcove shower, gray tile, mosaic tile, white walls, an undermount sink, brown floor, a shower curtain and grey benchtops.
Design ideas for a midcentury bathroom in Seattle with flat-panel cabinets, medium wood cabinets, an alcove shower, gray tile, mosaic tile, white walls, an undermount sink, brown floor, a shower curtain and grey benchtops.
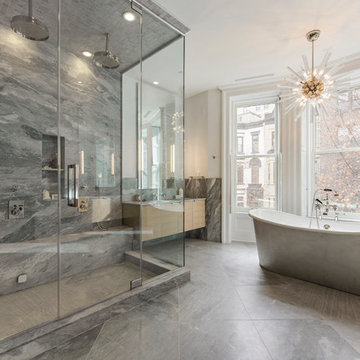
Contemporary master bathroom in New York with flat-panel cabinets, light wood cabinets, a freestanding tub, a double shower, gray tile, marble, grey floor and a hinged shower door.
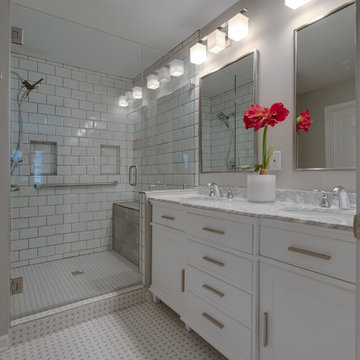
Another angle. Notice the basketweave floor tile.
Photo of a small transitional master bathroom in Nashville with flat-panel cabinets, white cabinets, a one-piece toilet, gray tile, ceramic tile, grey walls, ceramic floors, marble benchtops, white floor, an alcove shower, an undermount sink, a hinged shower door and grey benchtops.
Photo of a small transitional master bathroom in Nashville with flat-panel cabinets, white cabinets, a one-piece toilet, gray tile, ceramic tile, grey walls, ceramic floors, marble benchtops, white floor, an alcove shower, an undermount sink, a hinged shower door and grey benchtops.
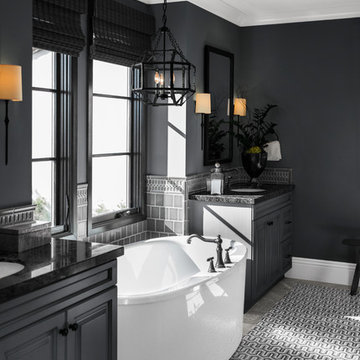
©Chris Laughter Photo
Inspiration for a transitional 3/4 bathroom in San Diego with raised-panel cabinets, black cabinets, a freestanding tub, gray tile, black walls, an undermount sink, grey floor and black benchtops.
Inspiration for a transitional 3/4 bathroom in San Diego with raised-panel cabinets, black cabinets, a freestanding tub, gray tile, black walls, an undermount sink, grey floor and black benchtops.
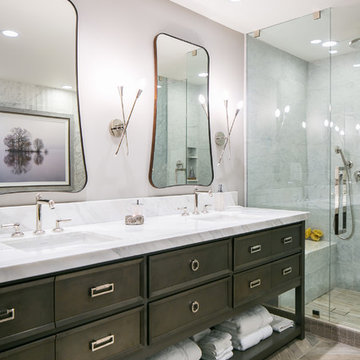
Ryan Garvin Photography, Robeson Design
Inspiration for a mid-sized transitional master bathroom in Denver with brown cabinets, a freestanding tub, a corner shower, a two-piece toilet, gray tile, marble, grey walls, porcelain floors, an undermount sink, quartzite benchtops, grey floor, a hinged shower door and recessed-panel cabinets.
Inspiration for a mid-sized transitional master bathroom in Denver with brown cabinets, a freestanding tub, a corner shower, a two-piece toilet, gray tile, marble, grey walls, porcelain floors, an undermount sink, quartzite benchtops, grey floor, a hinged shower door and recessed-panel cabinets.
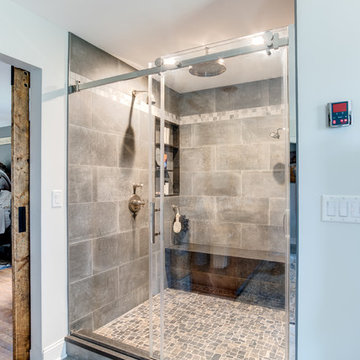
Large walk in shower like an outdoor shower in a river with the honed pebble floor. The entry to the shower follows the same theme as the main entry using a barn style door.
Choice of water controls by Rohl let the user switch from Rainhead to wall or hand held.
Chris Veith
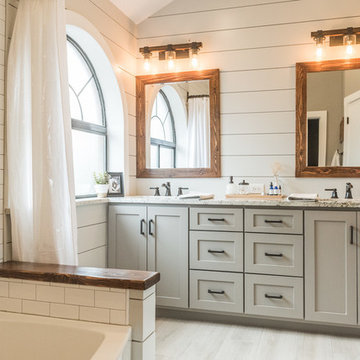
Photos by Darby Kate Photography
Mid-sized country master bathroom in Dallas with shaker cabinets, grey cabinets, an alcove tub, a shower/bathtub combo, a one-piece toilet, gray tile, porcelain tile, grey walls, porcelain floors, an undermount sink and granite benchtops.
Mid-sized country master bathroom in Dallas with shaker cabinets, grey cabinets, an alcove tub, a shower/bathtub combo, a one-piece toilet, gray tile, porcelain tile, grey walls, porcelain floors, an undermount sink and granite benchtops.
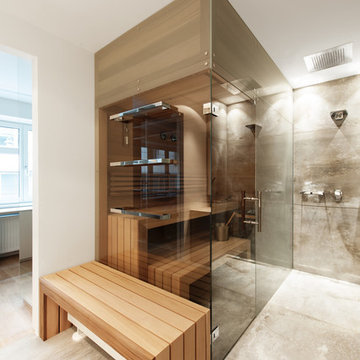
Photocredits (c) Olivia Wimmer
Sauna and shower
Photo of a mid-sized modern bathroom in Other with recessed-panel cabinets, beige cabinets, an open shower, gray tile, ceramic tile, white walls, ceramic floors, with a sauna, laminate benchtops and a hinged shower door.
Photo of a mid-sized modern bathroom in Other with recessed-panel cabinets, beige cabinets, an open shower, gray tile, ceramic tile, white walls, ceramic floors, with a sauna, laminate benchtops and a hinged shower door.
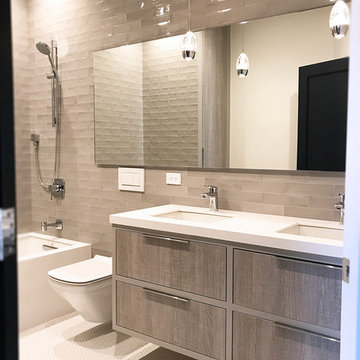
Bathroom with Floating Vanity
Mid-sized contemporary kids bathroom in Chicago with flat-panel cabinets, distressed cabinets, an alcove tub, a shower/bathtub combo, a wall-mount toilet, gray tile, porcelain tile, grey walls, pebble tile floors, an undermount sink, engineered quartz benchtops, white floor and an open shower.
Mid-sized contemporary kids bathroom in Chicago with flat-panel cabinets, distressed cabinets, an alcove tub, a shower/bathtub combo, a wall-mount toilet, gray tile, porcelain tile, grey walls, pebble tile floors, an undermount sink, engineered quartz benchtops, white floor and an open shower.
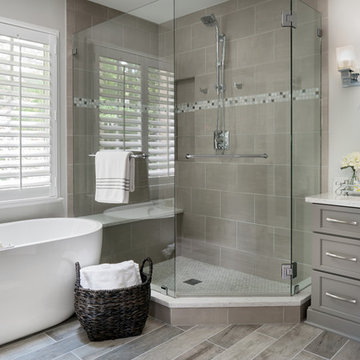
© Deborah Scannell Photography
This is an example of a mid-sized transitional master bathroom in Charlotte with recessed-panel cabinets, grey cabinets, a freestanding tub, a corner shower, a one-piece toilet, gray tile, ceramic tile, white walls, porcelain floors, an undermount sink, engineered quartz benchtops, grey floor and a hinged shower door.
This is an example of a mid-sized transitional master bathroom in Charlotte with recessed-panel cabinets, grey cabinets, a freestanding tub, a corner shower, a one-piece toilet, gray tile, ceramic tile, white walls, porcelain floors, an undermount sink, engineered quartz benchtops, grey floor and a hinged shower door.
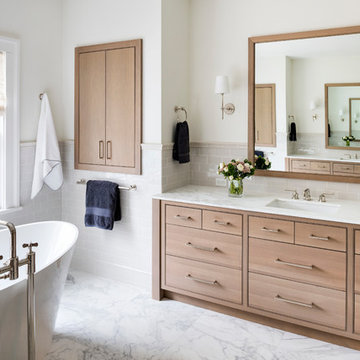
Vanity, mirror frame and wall cabinets: Studio Dearborn. Faucet and hardware: Waterworks. Subway tile: Waterworks Cottage in Shale. Drawer pulls: Emtek. Marble: Calcatta gold. Window shades: horizonshades.com. Photography, Adam Kane Macchia.
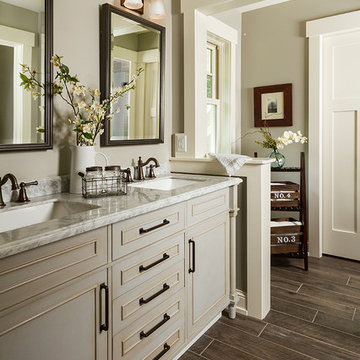
Building Design, Plans, and Interior Finishes by: Fluidesign Studio I Builder: Structural Dimensions Inc. I Photographer: Seth Benn Photography
Inspiration for a mid-sized traditional master bathroom in Minneapolis with grey cabinets, a double shower, a two-piece toilet, gray tile, subway tile, white walls, mosaic tile floors, an undermount sink, marble benchtops and recessed-panel cabinets.
Inspiration for a mid-sized traditional master bathroom in Minneapolis with grey cabinets, a double shower, a two-piece toilet, gray tile, subway tile, white walls, mosaic tile floors, an undermount sink, marble benchtops and recessed-panel cabinets.
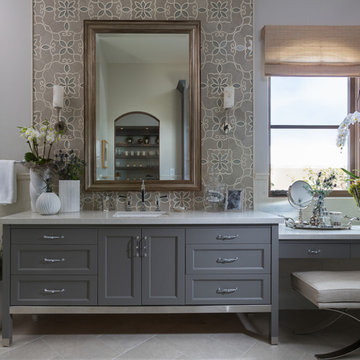
Martin King
Large transitional master bathroom in Orange County with an undermount sink, grey cabinets, gray tile, white tile, grey walls, mosaic tile, grey floor, shaker cabinets, an alcove shower, a two-piece toilet, ceramic floors, engineered quartz benchtops and a hinged shower door.
Large transitional master bathroom in Orange County with an undermount sink, grey cabinets, gray tile, white tile, grey walls, mosaic tile, grey floor, shaker cabinets, an alcove shower, a two-piece toilet, ceramic floors, engineered quartz benchtops and a hinged shower door.
Bathroom Design Ideas with Gray Tile and Yellow Tile
5

