All Cabinet Styles Bathroom Design Ideas with Gray Tile
Refine by:
Budget
Sort by:Popular Today
161 - 180 of 108,750 photos
Item 1 of 3

expansive and oversized primary bathroom shower with double entry - large porcelain slabs adorn the back wall of the shower - niches placed on the sides for sleek storage - double shower heads along with hand held wand give you all you would need in a shower of this size.
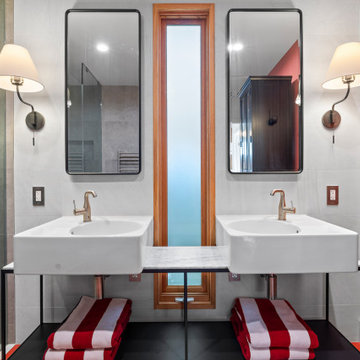
Complete Master Bathroom Remodel
Photo of a mid-sized modern master bathroom in Los Angeles with open cabinets, black cabinets, a double shower, a one-piece toilet, gray tile, cement tile, red walls, cement tiles, a vessel sink, glass benchtops, red floor, a hinged shower door, white benchtops, a niche, a double vanity and a built-in vanity.
Photo of a mid-sized modern master bathroom in Los Angeles with open cabinets, black cabinets, a double shower, a one-piece toilet, gray tile, cement tile, red walls, cement tiles, a vessel sink, glass benchtops, red floor, a hinged shower door, white benchtops, a niche, a double vanity and a built-in vanity.
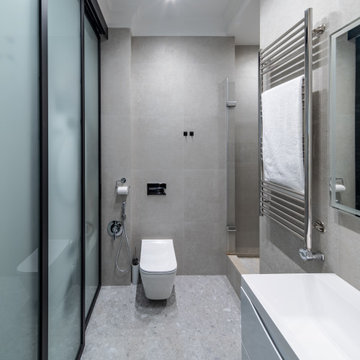
В санузле на полу и стенах использован керамогранит Урбанист. Стиральная и сушильная машины спрятаны в шкаф
Mid-sized contemporary 3/4 bathroom in Moscow with flat-panel cabinets, white cabinets, an alcove shower, a wall-mount toilet, gray tile, porcelain tile, grey walls, porcelain floors, grey floor, a hinged shower door, a single vanity and a floating vanity.
Mid-sized contemporary 3/4 bathroom in Moscow with flat-panel cabinets, white cabinets, an alcove shower, a wall-mount toilet, gray tile, porcelain tile, grey walls, porcelain floors, grey floor, a hinged shower door, a single vanity and a floating vanity.

Warm Bathroom in Woodingdean, East Sussex
Designer Aron has created a simple design that works well across this family bathroom and cloakroom in Woodingdean.
The Brief
This Woodingdean client required redesign and rethink for a family bathroom and cloakroom. To keep things simple the design was to be replicated across both rooms, with ample storage to be incorporated into either space.
The brief was relatively simple.
A warm and homely design had to be accompanied by all standard bathroom inclusions.
Design Elements
To maximise storage space in the main bathroom the rear wall has been dedicated to storage. The ensure plenty of space for personal items fitted storage has been opted for, and Aron has specified a customised combination of units based upon the client’s storage requirements.
Earthy grey wall tiles combine nicely with a chosen mosaic tile, which wraps around the entire room and cloakroom space.
Chrome brassware from Vado and Puraflow are used on the semi-recessed basin, as well as showering and bathing functions.
Special Inclusions
The furniture was a key element of this project.
It is primarily for storage, but in terms of design it has been chosen in this Light Grey Gloss finish to add a nice warmth to the family bathroom. By opting for fitted furniture it meant that a wall-to-wall appearance could be incorporated into the design, as well as a custom combination of units.
Atop the furniture, Aron has used a marble effect laminate worktop which ties in nicely with the theme of the space.
Project Highlight
As mentioned the cloakroom utilises the same design, with the addition of a small cloakroom storage unit and sink from Deuco.
Tile choices have also been replicated in this room to half-height. The mosaic tiles particularly look great here as they catch the light through the window.
The End Result
The result is a project that delivers upon the brief, with warm and homely tile choices and plenty of storage across the two rooms.
If you are thinking of a bathroom transformation, discover how our design team can create a new bathroom space that will tick all of your boxes. Arrange a free design appointment in showroom or online today.
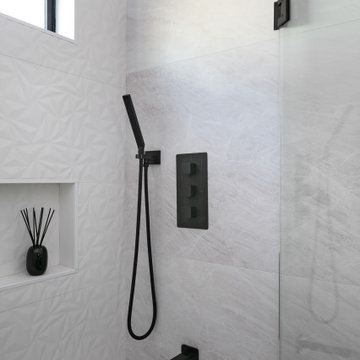
A European modern interpretation to a standard 8'x5' bathroom with a touch of mid-century color scheme for warmth.
large format porcelain tile (72x30) was used both for the walls and for the floor.
A 3D tile was used for the center wall for accent / focal point.
Wall mounted toilet were used to save space.
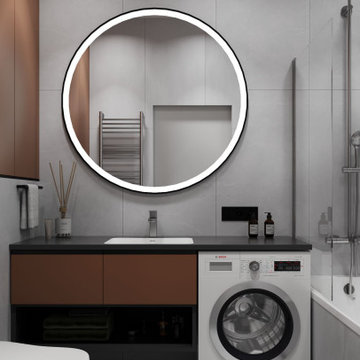
Дизайн-проект однокомнатной квартиры в современном стиле
Design ideas for a mid-sized master bathroom in Moscow with flat-panel cabinets, brown cabinets, an undermount tub, a wall-mount toilet, gray tile, porcelain tile, grey walls, ceramic floors, an undermount sink, solid surface benchtops, grey floor, an open shower, black benchtops, a single vanity and a floating vanity.
Design ideas for a mid-sized master bathroom in Moscow with flat-panel cabinets, brown cabinets, an undermount tub, a wall-mount toilet, gray tile, porcelain tile, grey walls, ceramic floors, an undermount sink, solid surface benchtops, grey floor, an open shower, black benchtops, a single vanity and a floating vanity.
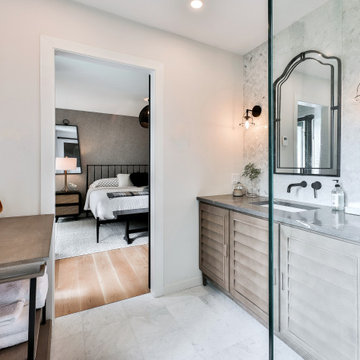
Designer Lyne Brunet
Photo of a mid-sized transitional master bathroom in Montreal with louvered cabinets, brown cabinets, an open shower, a one-piece toilet, gray tile, marble, white walls, marble floors, an undermount sink, engineered quartz benchtops, white floor, an open shower, grey benchtops, a niche, a single vanity and a freestanding vanity.
Photo of a mid-sized transitional master bathroom in Montreal with louvered cabinets, brown cabinets, an open shower, a one-piece toilet, gray tile, marble, white walls, marble floors, an undermount sink, engineered quartz benchtops, white floor, an open shower, grey benchtops, a niche, a single vanity and a freestanding vanity.
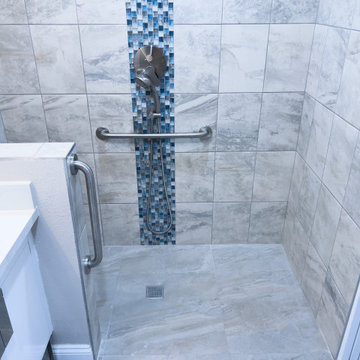
This modern shower features large floor to ceiling tile, small blue tile accents, shower niche, and luxury rain showerhead. This shower is handicap accessible and part of a home extension to create a functional in-law suite.
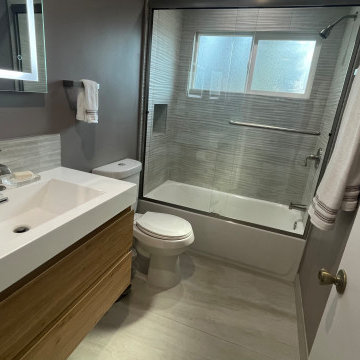
Photo of a small modern bathroom in Los Angeles with flat-panel cabinets, brown cabinets, a drop-in tub, a one-piece toilet, gray tile, ceramic tile, grey walls, engineered quartz benchtops, a single vanity and a floating vanity.

This is an example of a small transitional kids bathroom in San Francisco with flat-panel cabinets, blue cabinets, an open shower, a one-piece toilet, gray tile, ceramic tile, multi-coloured walls, ceramic floors, an undermount sink, quartzite benchtops, grey floor, an open shower, grey benchtops, a double vanity, a built-in vanity and wallpaper.

Ванная комната со световым окном и регулирующимся затемнением.
Mid-sized scandinavian master bathroom in Saint Petersburg with flat-panel cabinets, grey cabinets, a freestanding tub, an alcove shower, a wall-mount toilet, gray tile, porcelain tile, grey walls, wood-look tile, wood benchtops, brown floor, a shower curtain, brown benchtops, a single vanity and a freestanding vanity.
Mid-sized scandinavian master bathroom in Saint Petersburg with flat-panel cabinets, grey cabinets, a freestanding tub, an alcove shower, a wall-mount toilet, gray tile, porcelain tile, grey walls, wood-look tile, wood benchtops, brown floor, a shower curtain, brown benchtops, a single vanity and a freestanding vanity.

Il progetto di Porta Romana è stato realizzato studiando una soluzione che valorizzasse al massimo lo spazio che inizialmente aveva la classica configurazione milanese di un appartamento in cui gli ambienti sono serviti da un corridoio.
Abbiamo voluto enfatizzare il punto di forza di questo appartamento: la sua luminosità.
Si tratta infatti di una casa che seppur al primo piano gode di ampio respiro, con la facciata principale che, non avendo palazzi a ridosso, si collega con un asse visivo a diversi isolati adiacenti.
Due ambienti ed il corridoio sono stati uniti e trasformati in un luminoso open space in cui troviamo la zona living e la cucina, con un tavolo allungabile, divano e un mobile tv su misura che include tre ante a tutt’altezza per spazio contenitore.
In ogni progetto mettiamo al primo posto il comfort del cliente. E’ per questo che nonostante si tratti di un bilocale sono stati ricavati due bagni: uno per gli ospiti e uno privato in camera.
Come già anticipato il focus principale è stata la luce; ecco allora che tra il bagno padronale e il bagno di servizio, che risulta cieco, è stata aperta una finestra nella parte superiore della parete confinante che porta luce naturale all’interno di quest’ultimo.
Infine, la camera padronale, di metratura generosa, è stata progettata individuando due zone: quella notte e quella lettura per cui è stata sfruttata una nicchia con delle mensole ed un piano d’appoggio. Il letto, invece, è stato incorniciato da un armadio a ponte realizzato su misura.
Fa da sfondo la carta da parati Wall&Decò, La Gabbia, in armonia con i toni neutri scelti per la camera e che caratterizza l’ambiente con il tema della natura.

Large and modern master bathroom primary bathroom. Grey and white marble paired with warm wood flooring and door. Expansive curbless shower and freestanding tub sit on raised platform with LED light strip. Modern glass pendants and small black side table add depth to the white grey and wood bathroom. Large skylights act as modern coffered ceiling flooding the room with natural light.
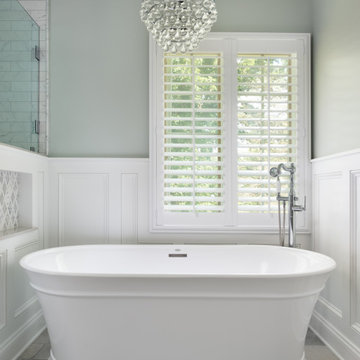
Photo of a large traditional master bathroom in Baltimore with recessed-panel cabinets, grey cabinets, a freestanding tub, a corner shower, a two-piece toilet, gray tile, ceramic tile, green walls, ceramic floors, an undermount sink, engineered quartz benchtops, grey floor, a hinged shower door, white benchtops, a niche, a double vanity, a freestanding vanity and decorative wall panelling.

Family Bathroom in Coogee Home
Design ideas for a mid-sized beach style kids bathroom in Sydney with furniture-like cabinets, medium wood cabinets, a corner tub, a corner shower, a one-piece toilet, gray tile, mosaic tile, grey walls, porcelain floors, solid surface benchtops, grey floor, a hinged shower door, white benchtops, a single vanity and a floating vanity.
Design ideas for a mid-sized beach style kids bathroom in Sydney with furniture-like cabinets, medium wood cabinets, a corner tub, a corner shower, a one-piece toilet, gray tile, mosaic tile, grey walls, porcelain floors, solid surface benchtops, grey floor, a hinged shower door, white benchtops, a single vanity and a floating vanity.

For the master bathroom, we wanted it to feel luxurious, which I believe we achieved with the oversized honey bronze hardware and luxe gold plumbing fixtures by Brizo along with the three vanity wall sconces in the same finish. Adding to the luxurious feel in this bathroom was the tall custom beveled mirrored medicine cabinets which brings your eye up the statement marble chevron wall which we also repeated inside the medicine cabinets and down the center of the shower acting as an accent. To keep things unified, we repeated the quartz countertop along the shower bench and curb.
123 Remodeling - Chicagoland's Top Rated Remodeling Company

Photo of a mid-sized scandinavian master bathroom in London with flat-panel cabinets, beige cabinets, a double shower, a wall-mount toilet, gray tile, ceramic tile, green walls, ceramic floors, an undermount sink, quartzite benchtops, white floor, an open shower, white benchtops, a double vanity and a freestanding vanity.
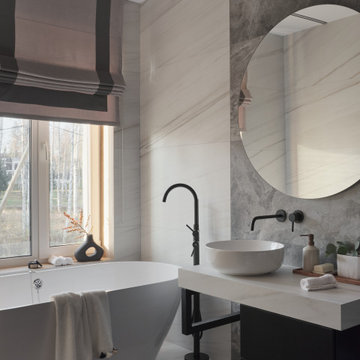
Дизайн-проект частного загородного дома, общей площадью 120 м2, расположенного в коттеджном поселке «Изумрудные горки» Ленинградской области.
Проект разрабатывался в начале 2020 года, основываясь на главном пожелании заказчиков: «Сбежать из городской квартиры». Острой необходимостью стала покупка загородного жилья и обустройство его под функциональное пространство для работы и отдыха вне городской среды.
Интерьер должен был быть сдержанным, строгим и в тоже время уютным. Чтобы добиться камерной атмосферы преимущественно были использованы натуральные отделочные материалы темных тонов. Строгие графичные элементы проходят линиями по всем помещения, подчеркивая конструкционные особенности дома и планировку, которая была разработана с учетом всех потребностей каждого из членов семьи и отличается от стандартной планировки, предложенной застройщиком.
Публикация проекта на сайте Elle Decoration: https://www.elledecoration.ru/interior/houses/uyutnyi-dom-120-m-v-leningradskoi-oblasti/
Декоратор: Анна Крутолевич
Фотограф: Дмитрий Цыренщиков

This is an example of a mid-sized contemporary master bathroom in San Francisco with flat-panel cabinets, gray tile, porcelain tile, porcelain floors, an undermount sink, engineered quartz benchtops, an open shower, white benchtops, a niche, a double vanity, a floating vanity, beige cabinets, a curbless shower, white walls and grey floor.
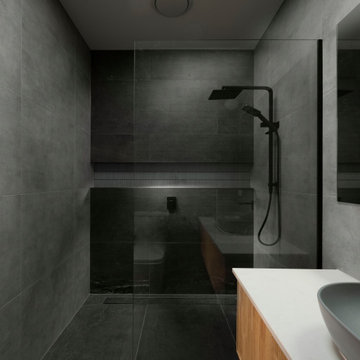
We recently completed a modern architectural extension to a home in Melbourne's inner north. The design takes advantage of the established garden creating an urban oasis! All the work from design to completion was done by our team!!!
All Cabinet Styles Bathroom Design Ideas with Gray Tile
9

