All Cabinet Finishes Bathroom Design Ideas with Gray Tile
Refine by:
Budget
Sort by:Popular Today
41 - 60 of 116,646 photos
Item 1 of 3

the client decided to eliminate the bathtub and install a large shower with partial fixed shower glass instead of a shower door
This is an example of a mid-sized transitional master bathroom in Other with shaker cabinets, blue cabinets, an open shower, a one-piece toilet, gray tile, ceramic tile, grey walls, mosaic tile floors, an undermount sink, engineered quartz benchtops, grey floor, an open shower, grey benchtops, a shower seat, a double vanity and decorative wall panelling.
This is an example of a mid-sized transitional master bathroom in Other with shaker cabinets, blue cabinets, an open shower, a one-piece toilet, gray tile, ceramic tile, grey walls, mosaic tile floors, an undermount sink, engineered quartz benchtops, grey floor, an open shower, grey benchtops, a shower seat, a double vanity and decorative wall panelling.

This brownstone, located in Harlem, consists of five stories which had been duplexed to create a two story rental unit and a 3 story home for the owners. The owner hired us to do a modern renovation of their home and rear garden. The garden was under utilized, barely visible from the interior and could only be accessed via a small steel stair at the rear of the second floor. We enlarged the owner’s home to include the rear third of the floor below which had walk out access to the garden. The additional square footage became a new family room connected to the living room and kitchen on the floor above via a double height space and a new sculptural stair. The rear facade was completely restructured to allow us to install a wall to wall two story window and door system within the new double height space creating a connection not only between the two floors but with the outside. The garden itself was terraced into two levels, the bottom level of which is directly accessed from the new family room space, the upper level accessed via a few stone clad steps. The upper level of the garden features a playful interplay of stone pavers with wood decking adjacent to a large seating area and a new planting bed. Wet bar cabinetry at the family room level is mirrored by an outside cabinetry/grill configuration as another way to visually tie inside to out. The second floor features the dining room, kitchen and living room in a large open space. Wall to wall builtins from the front to the rear transition from storage to dining display to kitchen; ending at an open shelf display with a fireplace feature in the base. The third floor serves as the children’s floor with two bedrooms and two ensuite baths. The fourth floor is a master suite with a large bedroom and a large bathroom bridged by a walnut clad hall that conceals a closet system and features a built in desk. The master bath consists of a tiled partition wall dividing the space to create a large walkthrough shower for two on one side and showcasing a free standing tub on the other. The house is full of custom modern details such as the recessed, lit handrail at the house’s main stair, floor to ceiling glass partitions separating the halls from the stairs and a whimsical builtin bench in the entry.
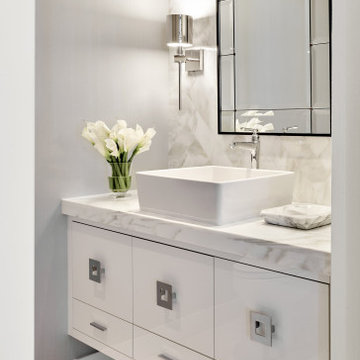
Small contemporary powder room in Phoenix with furniture-like cabinets, white cabinets, gray tile, grey walls, a vessel sink, grey floor, grey benchtops and a built-in vanity.
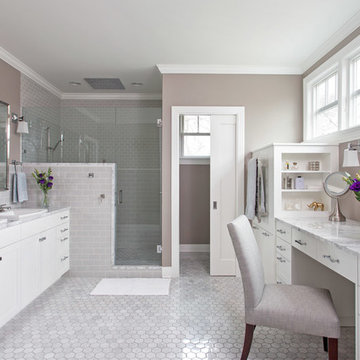
Design by Joanna Hartman
Photography by Ryann Ford
Styling by Adam Fortner
This bath features 3cm Bianco Carrera Marble at the vanities, Restoration Hardware, Ann Sacks "Savoy" 3X6 and 2x4 tile in Dove on shower walls and backsplash, D190 Payette Liner for shower walls and niche, 3" Carrara Hex honed and polished floor and shower floor tile, Benjamin Moore "River Reflections" paint, and Restoration Hardware chrome Dillon sconces.
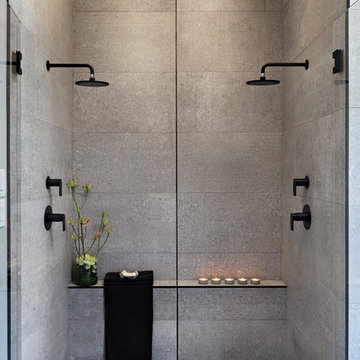
This is an example of a large modern master bathroom in Other with medium wood cabinets, a double shower, a one-piece toilet, gray tile, grey walls, a vessel sink, grey floor, a hinged shower door, black benchtops, cement tile, concrete floors and concrete benchtops.
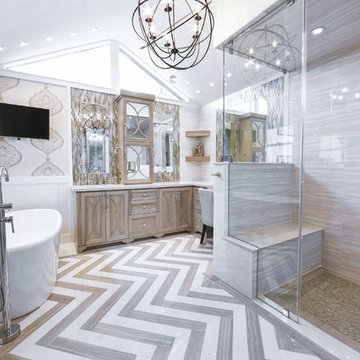
This is an older house in Rice University that needed an updated master bathroom. The original shower was only 36" x 36". Spa Bath Renovation Spring 2014, Design and build. We moved the tub, shower and toilet to different locations to make the bathroom look more organized. We used pure white caeserstone counter tops, hansgrohe metris faucet, glass mosaic tile (Daltile - City Lights), stand silver 12 x 24 porcelain floor cut into 4 x 24 strips to make the chevron pattern on the floor, shower glass panel, shower niche, rain shower head, wet bath floating tub. Custom cabinets in a grey stain with mirror doors and circle overlays. The tower in center features charging station for toothbrushes, iPADs, and cell phones. Spacious Spa Bath. TV in bathroom, large chandelier in bathroom. Half circle cabinet doors with mirrors. Anther chandelier in a master bathroom. Zig zag tile design, zig zag how to do floor, how to do a zig tag tile floor, chevron tile floor, zig zag floor cut tile, chevron floor cut tile, chevron tile pattern, how to make a tile chevron floor pattern, zig zag tile floor pattern.
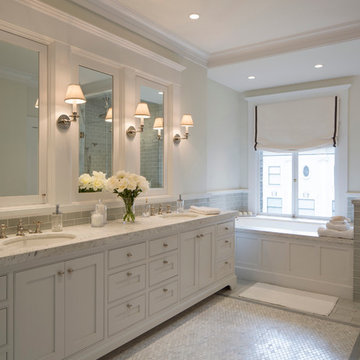
Architect: Stephen Verner and Aleck Wilson Architects / Designer: Caitlin Jones Design / Photography: Paul Dyer
Large traditional master bathroom in San Francisco with white walls, an undermount tub, recessed-panel cabinets, white cabinets, an alcove shower, gray tile, subway tile, mosaic tile floors, an undermount sink, grey floor, a hinged shower door and marble benchtops.
Large traditional master bathroom in San Francisco with white walls, an undermount tub, recessed-panel cabinets, white cabinets, an alcove shower, gray tile, subway tile, mosaic tile floors, an undermount sink, grey floor, a hinged shower door and marble benchtops.

Back to back bathroom vanities make quite a unique statement in this main bathroom. Add a luxury soaker tub, walk-in shower and white shiplap walls, and you have a retreat spa like no where else in the house!
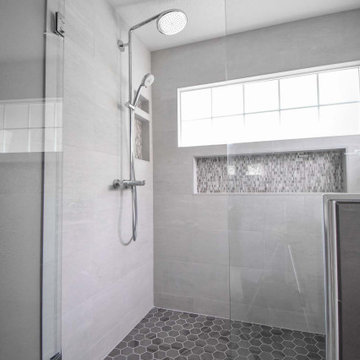
Master bathroom gets major modern update. Built in vanity with natural wood stained panels, quartz countertop and undermount sink. New walk in tile shower with large format tile, hex tile floor, shower bench, multiple niches for storage, and dual shower head. New tile flooring and lighting throughout. Small second vanity sink.
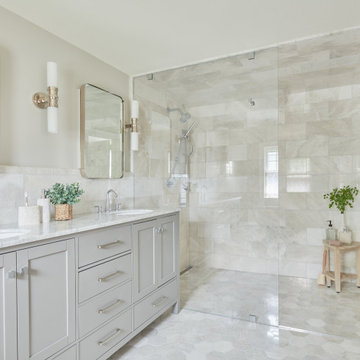
Open plan, spacious living. Honoring 1920’s architecture with a collected look.
Design ideas for a transitional master bathroom in Other with shaker cabinets, grey cabinets, a curbless shower, gray tile, marble, grey walls, marble floors, marble benchtops, grey floor, a hinged shower door, grey benchtops, a double vanity, an undermount sink and a freestanding vanity.
Design ideas for a transitional master bathroom in Other with shaker cabinets, grey cabinets, a curbless shower, gray tile, marble, grey walls, marble floors, marble benchtops, grey floor, a hinged shower door, grey benchtops, a double vanity, an undermount sink and a freestanding vanity.
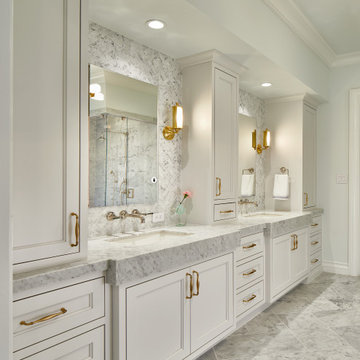
Master bath remodel in Mansfield Tx. Architecture, Design & Construction by USI Design & Remodeling.
Photo of a large traditional master bathroom in Dallas with marble floors, recessed-panel cabinets, grey cabinets, gray tile, grey walls, an undermount sink, grey floor, grey benchtops, a double vanity and a built-in vanity.
Photo of a large traditional master bathroom in Dallas with marble floors, recessed-panel cabinets, grey cabinets, gray tile, grey walls, an undermount sink, grey floor, grey benchtops, a double vanity and a built-in vanity.

Frameless shower enclosure with pivot door, a hand held shower head as well as a soft rainwater shower head make taking a shower a relaxing experience. Hand painted concrete tile on the flooring will warm up as it patinas while the porcelain tile in the shower is will maintain its classic look and ease of cleaning. Shower niches for shampoos, new bench and recessed lighting are just a few of the features for the super shower.
Porcelain tile in the shower
Champagne colored fixtures
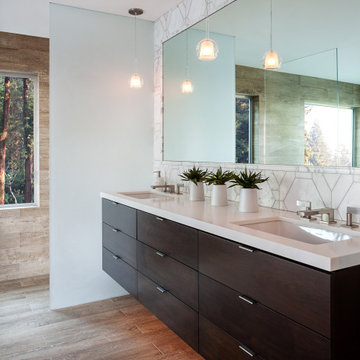
Large midcentury master wet room bathroom in San Francisco with flat-panel cabinets, dark wood cabinets, a freestanding tub, marble, medium hardwood floors, an undermount sink, brown floor, an open shower, gray tile, white tile, brown walls, quartzite benchtops and white benchtops.
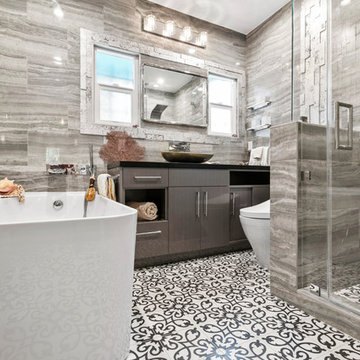
The master bathroom features a custom flat panel vanity with Caesarstone countertop, onyx look porcelain wall tiles, patterned cement floor tiles and a metallic look accent tile around the mirror, over the toilet and on the shampoo niche.
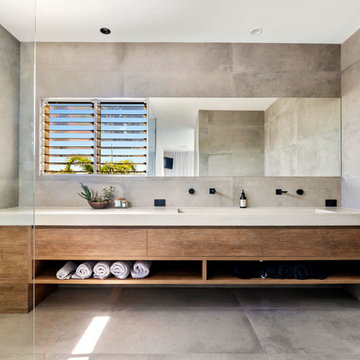
Cade Mooney
This is an example of a contemporary bathroom in Sunshine Coast with gray tile, a trough sink, concrete benchtops, medium wood cabinets, grey walls, grey floor and grey benchtops.
This is an example of a contemporary bathroom in Sunshine Coast with gray tile, a trough sink, concrete benchtops, medium wood cabinets, grey walls, grey floor and grey benchtops.
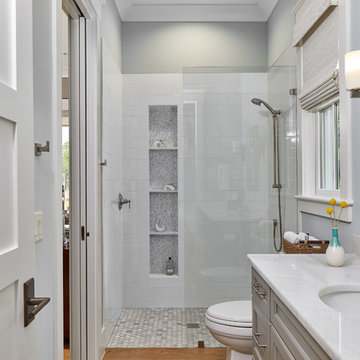
Tom Jenkins Photography
Mid-sized beach style master bathroom in Charleston with white cabinets, an open shower, a wall-mount toilet, gray tile, ceramic tile, grey walls, medium hardwood floors, a drop-in sink, brown floor, an open shower and white benchtops.
Mid-sized beach style master bathroom in Charleston with white cabinets, an open shower, a wall-mount toilet, gray tile, ceramic tile, grey walls, medium hardwood floors, a drop-in sink, brown floor, an open shower and white benchtops.
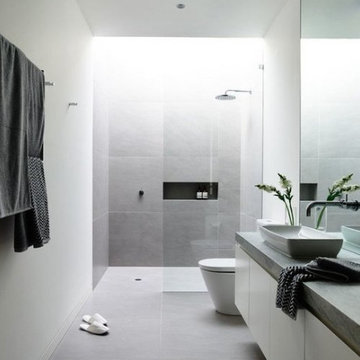
Inspiration for a large modern master bathroom in New York with flat-panel cabinets, white cabinets, a curbless shower, gray tile, cement tile, white walls, concrete floors, a vessel sink, concrete benchtops, grey floor and an open shower.
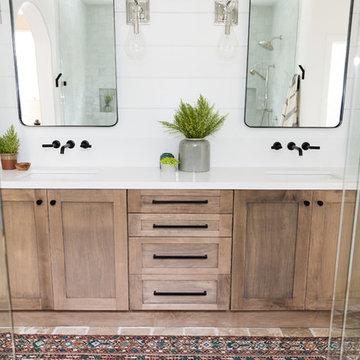
Mid-sized country master wet room bathroom in San Diego with shaker cabinets, dark wood cabinets, gray tile, white walls, travertine floors, an undermount sink, quartzite benchtops, brown floor and a hinged shower door.
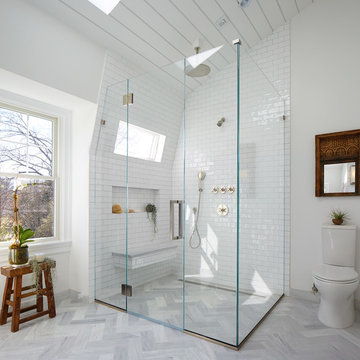
Photography: Philip Ennis Productions.
Inspiration for a large modern master bathroom in New York with flat-panel cabinets, grey cabinets, gray tile, white walls, marble floors, marble benchtops, a two-piece toilet, subway tile, a curbless shower and a vessel sink.
Inspiration for a large modern master bathroom in New York with flat-panel cabinets, grey cabinets, gray tile, white walls, marble floors, marble benchtops, a two-piece toilet, subway tile, a curbless shower and a vessel sink.
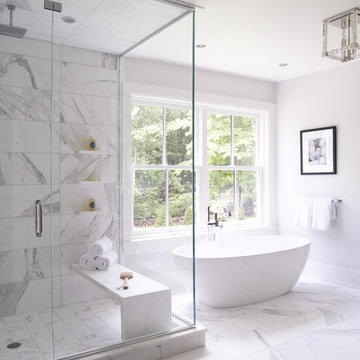
Design ideas for an expansive transitional master bathroom in New York with shaker cabinets, dark wood cabinets, a freestanding tub, a corner shower, gray tile, white tile, marble, white walls, marble floors, an undermount sink, marble benchtops, white floor and a hinged shower door.
All Cabinet Finishes Bathroom Design Ideas with Gray Tile
3

