All Wall Treatments Bathroom Design Ideas with Gray Tile
Refine by:
Budget
Sort by:Popular Today
121 - 140 of 3,495 photos
Item 1 of 3

Adjacent to the spectacular soaking tub is the custom-designed glass shower enclosure, framed by smoke-colored wall and floor tile. Oak flooring and cabinetry blend easily with the teak ceiling soffit details. Architecture and interior design by Pierre Hoppenot, Studio PHH Architects.

Photo of a large modern master bathroom in Jacksonville with recessed-panel cabinets, grey cabinets, a freestanding tub, a corner shower, a one-piece toilet, gray tile, limestone, grey walls, limestone floors, a vessel sink, limestone benchtops, grey floor, a hinged shower door, white benchtops, a single vanity, a built-in vanity and vaulted.

設計 黒川紀章、施工 中村外二による数寄屋造り建築のリノベーション。岸壁上で海風にさらされながら30年経つ。劣化/損傷部分の修復に伴い、浴室廻りと屋外空間を一新することになった。
巨匠たちの思考と技術を紐解きながら当時の数寄屋建築を踏襲しつつも現代性を取り戻す。
This is an example of a mid-sized modern master wet room bathroom with flat-panel cabinets, white cabinets, a hot tub, gray tile, marble, a drop-in sink, solid surface benchtops, an open shower, white benchtops, a single vanity, a built-in vanity and decorative wall panelling.
This is an example of a mid-sized modern master wet room bathroom with flat-panel cabinets, white cabinets, a hot tub, gray tile, marble, a drop-in sink, solid surface benchtops, an open shower, white benchtops, a single vanity, a built-in vanity and decorative wall panelling.
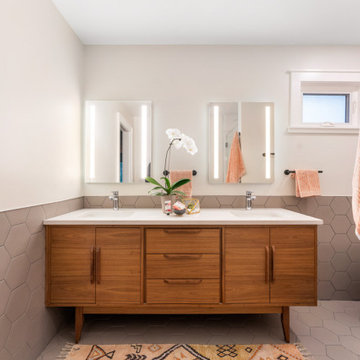
Mid-sized midcentury master bathroom in Denver with flat-panel cabinets, medium wood cabinets, a corner shower, a two-piece toilet, gray tile, porcelain tile, white walls, porcelain floors, an undermount sink, quartzite benchtops, grey floor, a hinged shower door, white benchtops, a double vanity, a built-in vanity and decorative wall panelling.
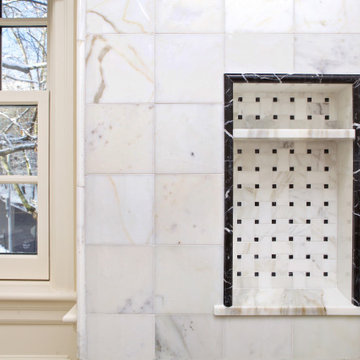
In a Brookline home, the upstairs hall bath is renovated to reflect the Parisian inspiration the homeowners loved. A black custom vanity and elegant stone countertop with wall-mounted fixtures is surrounded by mirrors on three walls. Graceful black and white marble tile, wainscoting on the walls, and marble tile in the shower are among the features. A lovely chandelier and black & white striped fabric complete the look of this guest bath.
Photography by Daniel Nystedt
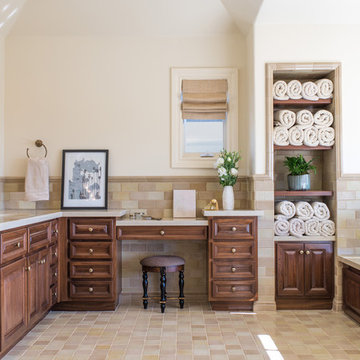
Steven Dewall
Inspiration for a large mediterranean master bathroom in Los Angeles with raised-panel cabinets, dark wood cabinets, a drop-in tub, beige walls, a one-piece toilet, beige tile, gray tile, stone tile, ceramic floors, an undermount sink, solid surface benchtops and beige floor.
Inspiration for a large mediterranean master bathroom in Los Angeles with raised-panel cabinets, dark wood cabinets, a drop-in tub, beige walls, a one-piece toilet, beige tile, gray tile, stone tile, ceramic floors, an undermount sink, solid surface benchtops and beige floor.
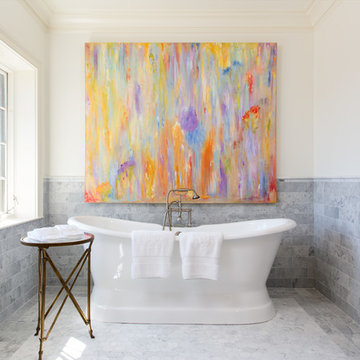
Brendon Pinola
Design ideas for a mid-sized country master bathroom in Birmingham with a freestanding tub, white cabinets, an alcove shower, a two-piece toilet, gray tile, white tile, marble, white walls, marble floors, a pedestal sink, marble benchtops, white floor, a hinged shower door and white benchtops.
Design ideas for a mid-sized country master bathroom in Birmingham with a freestanding tub, white cabinets, an alcove shower, a two-piece toilet, gray tile, white tile, marble, white walls, marble floors, a pedestal sink, marble benchtops, white floor, a hinged shower door and white benchtops.
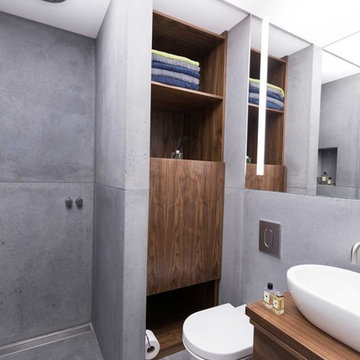
A contemporary penthouse apartment in St John's Wood in a converted church. Right next to the famous Beatles crossing next to the Abbey Road.
Concrete clad bathrooms with a fully lit ceiling made of plexiglass panels. The walls and flooring is made of real concrete panels, which give a very cool effect. While underfloor heating keeps these spaces warm, the panels themselves seem to emanate a cooling feeling. Both the ventilation and lighting is hidden above, and the ceiling also allows us to integrate the overhead shower.
Integrated washing machine within a beautifully detailed walnut joinery.

Master bathroom on the second floor is soft and serene with white and grey marble tiling throughout. Large format wall tiles coordinate with the smaller hexagon floor tiles and beautiful mosaic tile accent wall above the vanity area.

Complete master bathroom remodel
Photo of a large modern master bathroom in Austin with recessed-panel cabinets, medium wood cabinets, a freestanding tub, a corner shower, a one-piece toilet, gray tile, porcelain tile, grey walls, porcelain floors, an undermount sink, engineered quartz benchtops, multi-coloured floor, a hinged shower door, white benchtops, a shower seat, a double vanity, a floating vanity, coffered and wallpaper.
Photo of a large modern master bathroom in Austin with recessed-panel cabinets, medium wood cabinets, a freestanding tub, a corner shower, a one-piece toilet, gray tile, porcelain tile, grey walls, porcelain floors, an undermount sink, engineered quartz benchtops, multi-coloured floor, a hinged shower door, white benchtops, a shower seat, a double vanity, a floating vanity, coffered and wallpaper.

Photo of a mid-sized industrial powder room in Moscow with a two-piece toilet, gray tile, grey walls, porcelain floors, a console sink, grey floor, white benchtops, a freestanding vanity, recessed and panelled walls.

Гостевой санузел в трехкомнатной квартире
Small contemporary powder room in Moscow with a wall-mount toilet, gray tile, porcelain tile, grey walls, porcelain floors, a drop-in sink, solid surface benchtops, grey floor and grey benchtops.
Small contemporary powder room in Moscow with a wall-mount toilet, gray tile, porcelain tile, grey walls, porcelain floors, a drop-in sink, solid surface benchtops, grey floor and grey benchtops.

Mid-sized country master bathroom in Los Angeles with furniture-like cabinets, distressed cabinets, a freestanding tub, a corner shower, a one-piece toilet, gray tile, ceramic tile, orange walls, ceramic floors, a drop-in sink, marble benchtops, brown floor, a hinged shower door, white benchtops, a shower seat, a double vanity, a freestanding vanity and wallpaper.

In this Gainesville guest bath design, Shiloh Select Poplar Seagull finish cabinetry enhances the natural tones of the wood. The combination of natural wood with Richelieu brushed nickel hardware, a white countertop and sink with a Delta two-handled faucet creates a bright, welcoming space for this hall bathroom. The vanity area is finished off with a Glasscrafters mirrored medicine cabinet and Kichler wall sconces. A half wall separates the vanity from a Toto Drake II toilet, which sits next to the combination bathtub/shower. The Kohler Archer tub, faucet, and showerheads enhance the style of this space along with Dal Rittenhouse white subway tile with a mosaic tile border. The shower also includes corner shelves and grab bars.
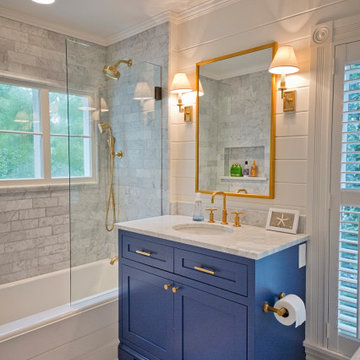
This is an example of a traditional bathroom in Cleveland with shaker cabinets, blue cabinets, an alcove tub, a shower/bathtub combo, gray tile, white walls, mosaic tile floors, an undermount sink, grey floor, an open shower, white benchtops, a single vanity, a freestanding vanity and planked wall panelling.
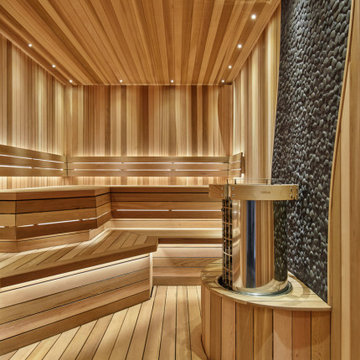
Inspiration for a large country bathroom in Other with light hardwood floors, with a sauna, beige floor, wood, wood walls, gray tile and pebble tile.
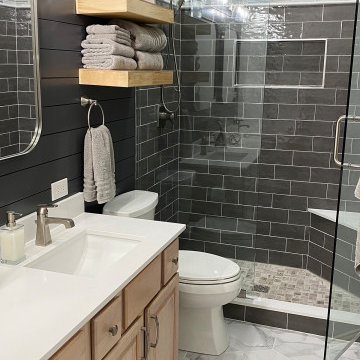
This gorgeous guest bathroom remodel turned an outdated hall bathroom into a guest's spa retreat. The classic gray subway tile mixed with dark gray shiplap lends a farmhouse feel, while the octagon, marble-look porcelain floor tile and brushed nickel accents add a modern vibe. Paired with the existing oak vanity and curved retro mirrors, this space has it all - a combination of colors and textures that invites you to come on in...
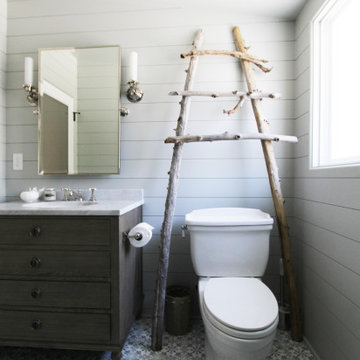
Keeping the integrity of the existing style is important to us — and this Rio Del Mar cabin remodel is a perfect example of that.
For this special bathroom update, we preserved the essence of the original lathe and plaster walls by using a nickel gap wall treatment. The decorative floor tile and a pebbled shower call to mind the history of the house and its beach location.
The marble counter, and custom towel ladder, add a natural, modern finish to the room that match the homeowner's unique designer flair.
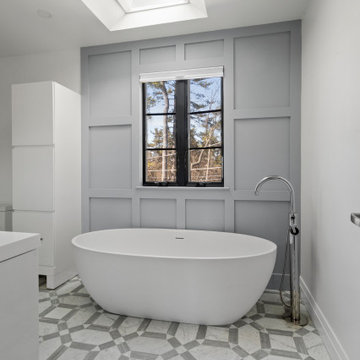
We gutted and renovated this entire modern Colonial home in Bala Cynwyd, PA. Introduced to the homeowners through the wife’s parents, we updated and expanded the home to create modern, clean spaces for the family. Highlights include converting the attic into completely new third floor bedrooms and a bathroom; a light and bright gray and white kitchen featuring a large island, white quartzite counters and Viking stove and range; a light and airy master bath with a walk-in shower and soaking tub; and a new exercise room in the basement.
Rudloff Custom Builders has won Best of Houzz for Customer Service in 2014, 2015 2016, 2017 and 2019. We also were voted Best of Design in 2016, 2017, 2018, and 2019, which only 2% of professionals receive. Rudloff Custom Builders has been featured on Houzz in their Kitchen of the Week, What to Know About Using Reclaimed Wood in the Kitchen as well as included in their Bathroom WorkBook article. We are a full service, certified remodeling company that covers all of the Philadelphia suburban area. This business, like most others, developed from a friendship of young entrepreneurs who wanted to make a difference in their clients’ lives, one household at a time. This relationship between partners is much more than a friendship. Edward and Stephen Rudloff are brothers who have renovated and built custom homes together paying close attention to detail. They are carpenters by trade and understand concept and execution. Rudloff Custom Builders will provide services for you with the highest level of professionalism, quality, detail, punctuality and craftsmanship, every step of the way along our journey together.
Specializing in residential construction allows us to connect with our clients early in the design phase to ensure that every detail is captured as you imagined. One stop shopping is essentially what you will receive with Rudloff Custom Builders from design of your project to the construction of your dreams, executed by on-site project managers and skilled craftsmen. Our concept: envision our client’s ideas and make them a reality. Our mission: CREATING LIFETIME RELATIONSHIPS BUILT ON TRUST AND INTEGRITY.
Photo Credit: Linda McManus Images
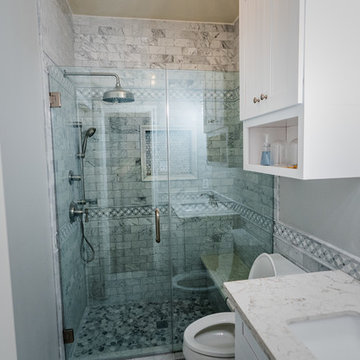
The custom shower was with Frameless shower glass and border. The shower floor was from mosaic tile. We used natural stone and natural marble for the bathroom. With a single under-mount sink. Premade white cabinet shaker style, we customize it to fit the space. the bathroom contains a one-piece toilet. Small but functional design that meets customer expectations.
All Wall Treatments Bathroom Design Ideas with Gray Tile
7

