Bathroom Design Ideas with Gray Tile
Refine by:
Budget
Sort by:Popular Today
1 - 20 of 392 photos
Item 1 of 3
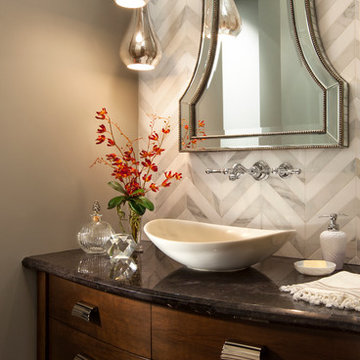
The powder room has a beautiful sculptural mirror that complements the mercury glass hanging pendant lights. The chevron tiled backsplash adds visual interest while creating a focal wall.

Design ideas for a mid-sized industrial master bathroom in Paris with light wood cabinets, an undermount tub, a shower/bathtub combo, a one-piece toilet, gray tile, ceramic tile, white walls, wood-look tile, a drop-in sink, wood benchtops, brown floor, a hinged shower door, brown benchtops, a single vanity, a freestanding vanity and flat-panel cabinets.
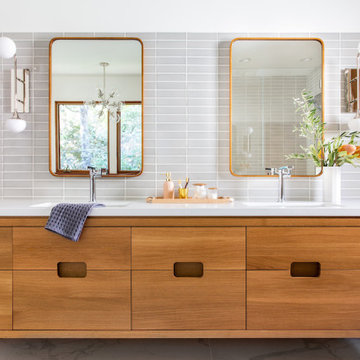
Contemporary master bathroom
Inspiration for a contemporary bathroom in San Francisco with flat-panel cabinets, medium wood cabinets, gray tile, white walls, an undermount sink, grey floor and white benchtops.
Inspiration for a contemporary bathroom in San Francisco with flat-panel cabinets, medium wood cabinets, gray tile, white walls, an undermount sink, grey floor and white benchtops.
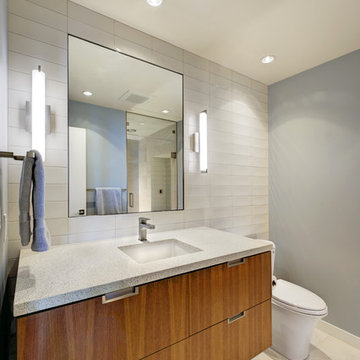
Mid-sized midcentury 3/4 bathroom in San Francisco with medium wood cabinets, an alcove shower, a two-piece toilet, gray tile, ceramic tile, grey walls, porcelain floors, an undermount sink, engineered quartz benchtops and flat-panel cabinets.
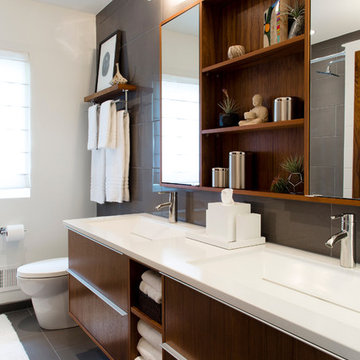
Architect: AToM
Interior Design: d KISER
Contractor: d KISER
d KISER worked with the architect and homeowner to make material selections as well as designing the custom cabinetry. d KISER was also the cabinet manufacturer.
Photography: Colin Conces
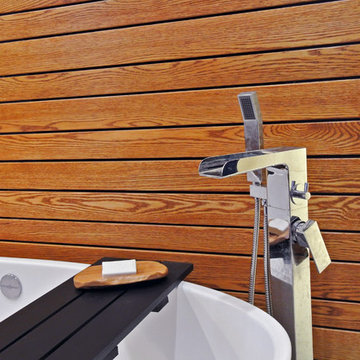
This interior design project was customizing a condominium unit to the taste of the new owners, while respecting the budget and priorities thereof.
First, the existing bathroom on the mezzanine was enlarged across the width of the room to incorporate a large freestanding bath in the center of a generous and relaxing space. Large translucent sliding doors and an interior window have been added to let as much natural light into space as possible. The bath is highlighted by a wall of wooden slats backlit. All of the bathroom furniture and the new doors and windows were made by a cabinetmaker in the same colors as the slatted wall in order to unify these elements throughout the dwelling.
At the entrance, in front of the kitchen, a column of classic inspiration has been replaced by a structural piece of furniture that divides the two spaces while incorporating additional storage and decorative alcoves. Near the ceiling of the cathedral space, a new tinted window allows natural light to enter the skylights at the top of the previously dark office.
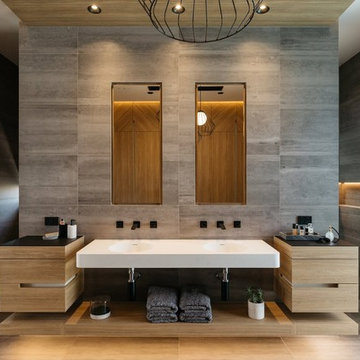
The SUMMIT, is Beechwood Homes newest display home at Craigburn Farm. This masterpiece showcases our commitment to design, quality and originality. The Summit is the epitome of luxury. From the general layout down to the tiniest finish detail, every element is flawless.
Specifically, the Summit highlights the importance of atmosphere in creating a family home. The theme throughout is warm and inviting, combining abundant natural light with soothing timber accents and an earthy palette. The stunning window design is one of the true heroes of this property, helping to break down the barrier of indoor and outdoor. An open plan kitchen and family area are essential features of a cohesive and fluid home environment.
Adoring this Ensuite displayed in "The Summit" by Beechwood Homes. There is nothing classier than the combination of delicate timber and concrete beauty.
The perfect outdoor area for entertaining friends and family. The indoor space is connected to the outdoor area making the space feel open - perfect for extending the space!
The Summit makes the most of state of the art automation technology. An electronic interface controls the home theatre systems, as well as the impressive lighting display which comes to life at night. Modern, sleek and spacious, this home uniquely combines convenient functionality and visual appeal.
The Summit is ideal for those clients who may be struggling to visualise the end product from looking at initial designs. This property encapsulates all of the senses for a complete experience. Appreciate the aesthetic features, feel the textures, and imagine yourself living in a home like this.
Tiles by Italia Ceramics!
Visit Beechwood Homes - Display Home "The Summit"
54 FERGUSSON AVENUE,
CRAIGBURN FARM
Opening Times Sat & Sun 1pm – 4:30pm
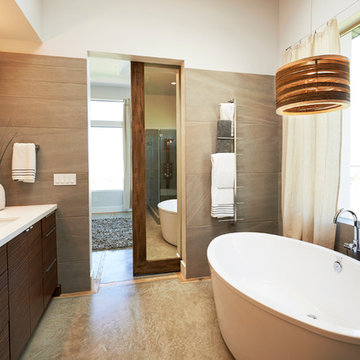
Design ideas for a contemporary bathroom in Salt Lake City with an undermount sink, flat-panel cabinets, dark wood cabinets, a freestanding tub and gray tile.
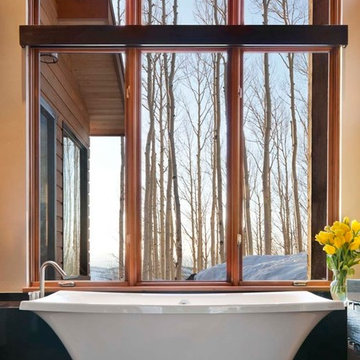
Photo by David Marlow
Photo of a contemporary bathroom in Denver with a vessel sink, quartzite benchtops, a freestanding tub, a curbless shower, a one-piece toilet, gray tile and porcelain tile.
Photo of a contemporary bathroom in Denver with a vessel sink, quartzite benchtops, a freestanding tub, a curbless shower, a one-piece toilet, gray tile and porcelain tile.
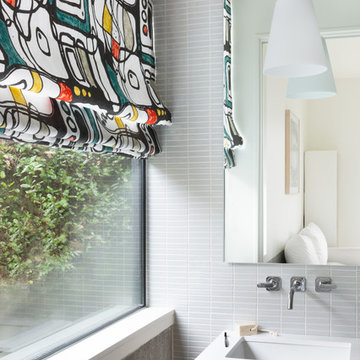
photo by Molly Winters
This is an example of a modern bathroom in Austin with flat-panel cabinets, light wood cabinets, gray tile, mosaic tile, mosaic tile floors, an undermount sink, quartzite benchtops, grey floor and white benchtops.
This is an example of a modern bathroom in Austin with flat-panel cabinets, light wood cabinets, gray tile, mosaic tile, mosaic tile floors, an undermount sink, quartzite benchtops, grey floor and white benchtops.

Mid-sized country master bathroom in Los Angeles with furniture-like cabinets, distressed cabinets, a freestanding tub, a corner shower, a one-piece toilet, gray tile, ceramic tile, orange walls, ceramic floors, a drop-in sink, marble benchtops, brown floor, a hinged shower door, white benchtops, a shower seat, a double vanity, a freestanding vanity and wallpaper.
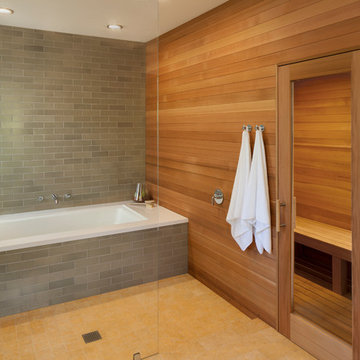
View of sauna, shower, bath tub area.
Photo of a large modern master bathroom in San Francisco with an alcove tub, a curbless shower, gray tile, subway tile, brown walls and ceramic floors.
Photo of a large modern master bathroom in San Francisco with an alcove tub, a curbless shower, gray tile, subway tile, brown walls and ceramic floors.
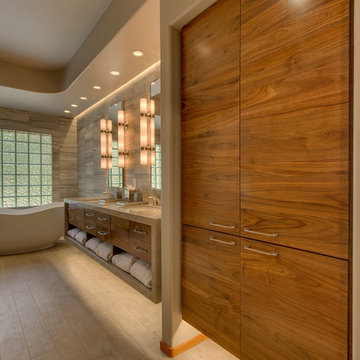
The modern style of this bath is present with smooth lines and contemporary fixtures
This is an example of an expansive contemporary 3/4 bathroom in Sacramento with an undermount sink, flat-panel cabinets, medium wood cabinets, limestone benchtops, a freestanding tub, gray tile, ceramic tile, grey walls and ceramic floors.
This is an example of an expansive contemporary 3/4 bathroom in Sacramento with an undermount sink, flat-panel cabinets, medium wood cabinets, limestone benchtops, a freestanding tub, gray tile, ceramic tile, grey walls and ceramic floors.
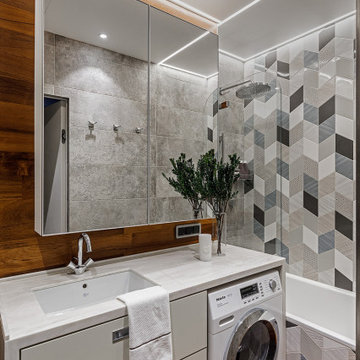
Во время разработки проекта встал вопрос о том, какой материал можно использовать кроме плитки, после чего дизайнером было предложено разбавить серый интерьер натуральным теплым деревом, которое с легкостью переносит влажность. Конечно же, это дерево - тик. В результате, пол и стена напротив входа были выполнены в этом материале. В соответствии с концепцией гостиной, мы сочетали его с серым материалом: плиткой под камень; а зону ванной выделили иной плиткой затейливой формы.
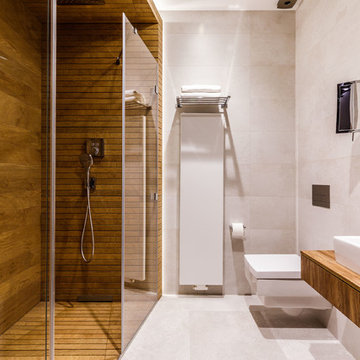
Миша Чекалов
Inspiration for a contemporary 3/4 bathroom in Other with flat-panel cabinets, dark wood cabinets, a wall-mount toilet, gray tile, a vessel sink, grey floor and brown benchtops.
Inspiration for a contemporary 3/4 bathroom in Other with flat-panel cabinets, dark wood cabinets, a wall-mount toilet, gray tile, a vessel sink, grey floor and brown benchtops.
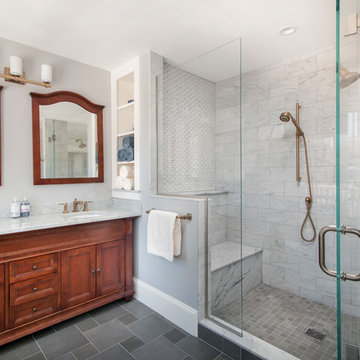
When demoing this space the shower needed to be turned...the stairwell tread from the downstairs was framed higher than expected. It is now hidden from view under the bench. Needing it to move furthur into the expansive shower than truly needed, we created a ledge and capped it for product/backrest. We also utilized the area behind the bench for open cubbies for towels.
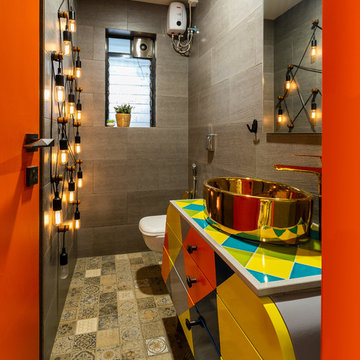
Indrajit Ssathe
This is an example of a mid-sized eclectic 3/4 bathroom in Mumbai with brown walls, a vessel sink, a wall-mount toilet, gray tile, mosaic tile floors, beige floor, multi-coloured benchtops and flat-panel cabinets.
This is an example of a mid-sized eclectic 3/4 bathroom in Mumbai with brown walls, a vessel sink, a wall-mount toilet, gray tile, mosaic tile floors, beige floor, multi-coloured benchtops and flat-panel cabinets.
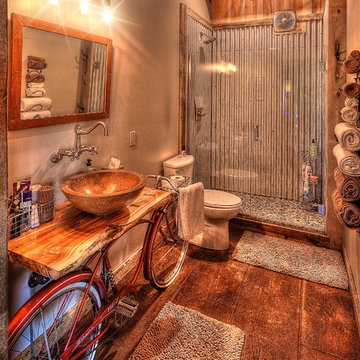
My favorite room in the house! Bicycle bathroom with farmhouse look. Concrete sink, metal roofing in the shower, concrete heated flooring.
Photo Credit D.E Grabenstein
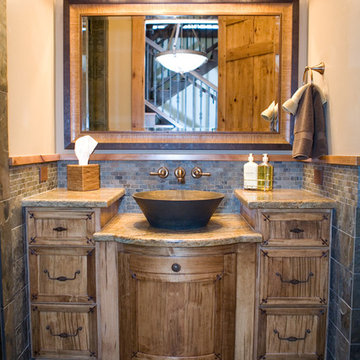
Photo of a mid-sized country 3/4 bathroom in Salt Lake City with a vessel sink, medium wood cabinets, beige walls, engineered quartz benchtops, stone tile, slate floors, gray tile and shaker cabinets.
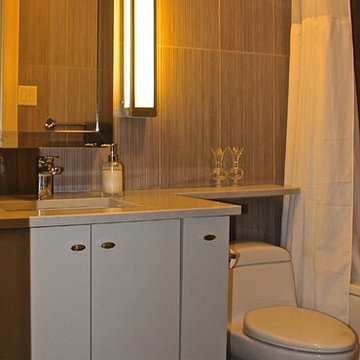
Caitlyn Blaney
Design ideas for a small contemporary bathroom in Ottawa with an undermount sink, flat-panel cabinets, white cabinets, quartzite benchtops, an alcove tub, a shower/bathtub combo, a one-piece toilet, gray tile, porcelain tile, grey walls and porcelain floors.
Design ideas for a small contemporary bathroom in Ottawa with an undermount sink, flat-panel cabinets, white cabinets, quartzite benchtops, an alcove tub, a shower/bathtub combo, a one-piece toilet, gray tile, porcelain tile, grey walls and porcelain floors.
Bathroom Design Ideas with Gray Tile
1

