Bathroom Design Ideas with Gray Tile
Sort by:Popular Today
1 - 20 of 174 photos
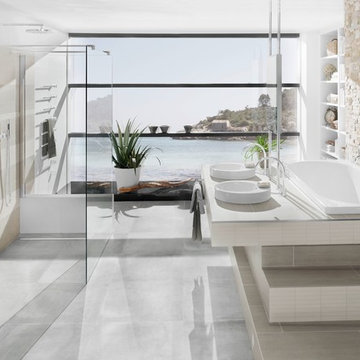
wedi GmbH
Inspiration for a large contemporary bathroom in Other with a vessel sink, tile benchtops, a drop-in tub, an open shower, gray tile, ceramic tile, grey walls, ceramic floors, open cabinets, white cabinets and an open shower.
Inspiration for a large contemporary bathroom in Other with a vessel sink, tile benchtops, a drop-in tub, an open shower, gray tile, ceramic tile, grey walls, ceramic floors, open cabinets, white cabinets and an open shower.
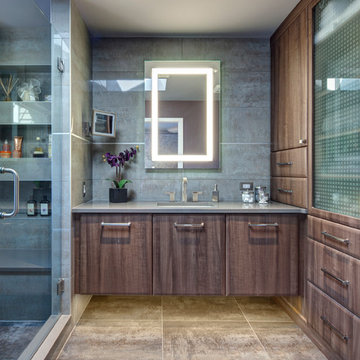
The homeowner was looking for a lot more space in a very small bathroom. In order to overcome the room’s lack of any kind of storage the oversized tub was replaced with a shower bench and multiple niches for shampoos.
Additional cabinetry storage was created by wrapping the vanity cabinets around a wall and creating tall linen cabinets in an area that had not been used before. Floating vanity under cabinet lights and a special wall lit mirror helped to open up the small space.
Large format Porcelenosa Ston-ker Ferroker floor tiles and field tiles in the color Aluminio were used on the floors and vanity wall. Special attention was paid to the geometric layout of the horizontal lines of the entire layout – walnut vertical grained cabinetry, wall and floor tiles to create visual space to the room. A Nu-heat heated floor added to the comfort of the room.
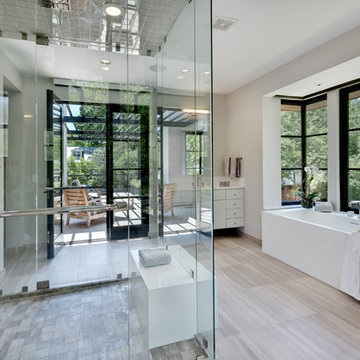
Photography: Charles Smith
Photo of a contemporary bathroom in Dallas with flat-panel cabinets, white cabinets, a freestanding tub, gray tile and a shower seat.
Photo of a contemporary bathroom in Dallas with flat-panel cabinets, white cabinets, a freestanding tub, gray tile and a shower seat.
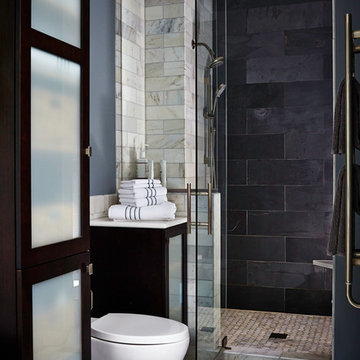
Bathroom remodel with espresso stained cabinets, granite and slate wall and floor tile. Cameron Sadeghpour Photography
Inspiration for a mid-sized transitional master bathroom in Other with a freestanding tub, an alcove shower, gray tile, an undermount sink, glass-front cabinets, dark wood cabinets, engineered quartz benchtops, a one-piece toilet, grey walls and slate.
Inspiration for a mid-sized transitional master bathroom in Other with a freestanding tub, an alcove shower, gray tile, an undermount sink, glass-front cabinets, dark wood cabinets, engineered quartz benchtops, a one-piece toilet, grey walls and slate.
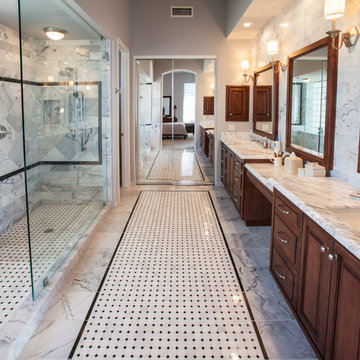
Complete bath remodel. Carrera Marble on floors, countertops and walls. Cabinetry in dark brown stain. Bath tub removed to make room for walk-in shower with bench. Stone Creek Furniture
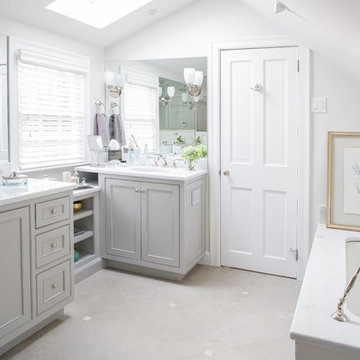
Sequined Asphault Studio
This is an example of a large traditional master bathroom in Bridgeport with marble benchtops, recessed-panel cabinets, grey cabinets, a drop-in tub, an alcove shower, gray tile, white tile, subway tile, white walls, ceramic floors and an undermount sink.
This is an example of a large traditional master bathroom in Bridgeport with marble benchtops, recessed-panel cabinets, grey cabinets, a drop-in tub, an alcove shower, gray tile, white tile, subway tile, white walls, ceramic floors and an undermount sink.
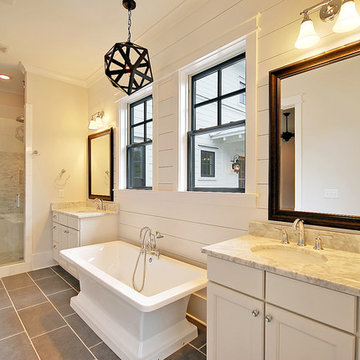
Master Bathroom
This is an example of a mid-sized traditional 3/4 bathroom in Charleston with recessed-panel cabinets, white cabinets, a freestanding tub, an alcove shower, gray tile, mosaic tile, white walls, porcelain floors, an undermount sink, marble benchtops, grey floor and a hinged shower door.
This is an example of a mid-sized traditional 3/4 bathroom in Charleston with recessed-panel cabinets, white cabinets, a freestanding tub, an alcove shower, gray tile, mosaic tile, white walls, porcelain floors, an undermount sink, marble benchtops, grey floor and a hinged shower door.
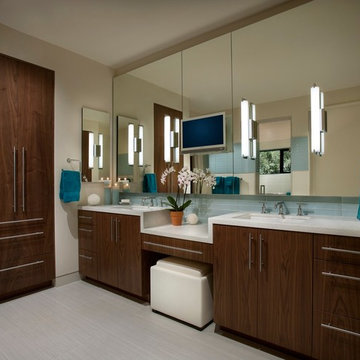
Inspiration for a contemporary bathroom in Phoenix with an undermount sink, flat-panel cabinets, dark wood cabinets and gray tile.
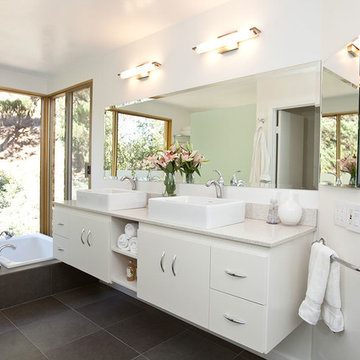
Modern Luxury Spa style bathroom with white wall mounted vanity and dual vessel sinks, beveled mirror, large sunken corner tub with tile platform surround, mirrored closet, expansive floor to ceiling windows and porcelain tile floors.
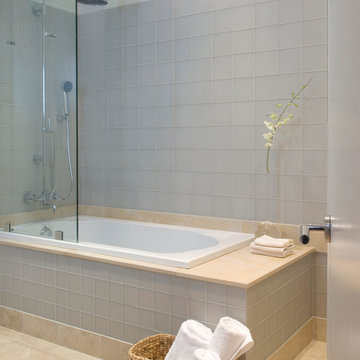
Photo of a modern bathroom in San Francisco with a shower/bathtub combo, gray tile and a drop-in tub.
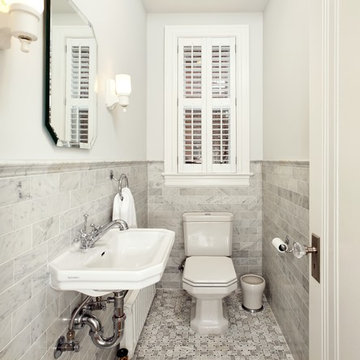
Clean lines in this traditional Mt. Pleasant bath remodel.
Small traditional powder room in DC Metro with a wall-mount sink, a two-piece toilet, black and white tile, gray tile, white walls, marble floors and marble.
Small traditional powder room in DC Metro with a wall-mount sink, a two-piece toilet, black and white tile, gray tile, white walls, marble floors and marble.
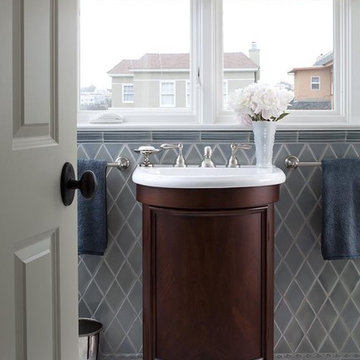
Guest Bath using hand made, crackle ceramic tiles from Walker Zanger. Marble mosaic flooring from Akdo. Custom window treatment in cotton print fabric with Samuel & Sons Fan Braid trim.
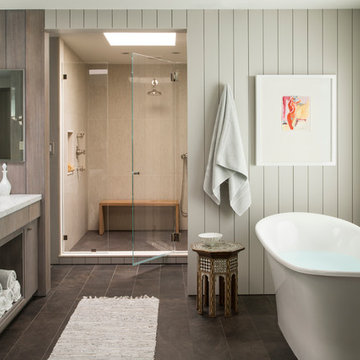
This is an example of a mid-sized transitional master bathroom in San Francisco with an undermount sink, flat-panel cabinets, light wood cabinets, a freestanding tub, an alcove shower, gray tile, white walls, porcelain tile, travertine floors and marble benchtops.
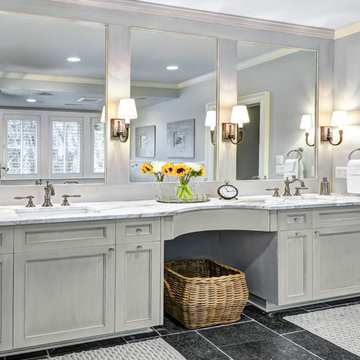
photos by William Quarles
Design ideas for a mid-sized traditional master bathroom in Charleston with an undermount sink, recessed-panel cabinets, grey cabinets, gray tile, blue walls, black floor and marble benchtops.
Design ideas for a mid-sized traditional master bathroom in Charleston with an undermount sink, recessed-panel cabinets, grey cabinets, gray tile, blue walls, black floor and marble benchtops.

Steinberger Photography
Photo of a mid-sized country 3/4 bathroom in Other with mosaic tile, open cabinets, an alcove tub, a shower/bathtub combo, a two-piece toilet, gray tile, grey walls, porcelain floors, an integrated sink, solid surface benchtops, multi-coloured floor and a sliding shower screen.
Photo of a mid-sized country 3/4 bathroom in Other with mosaic tile, open cabinets, an alcove tub, a shower/bathtub combo, a two-piece toilet, gray tile, grey walls, porcelain floors, an integrated sink, solid surface benchtops, multi-coloured floor and a sliding shower screen.
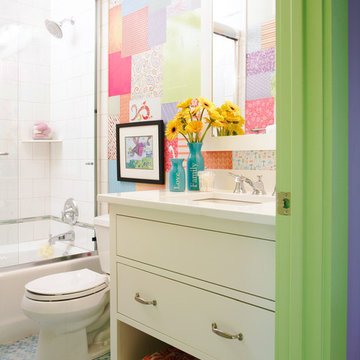
Inspiration for a mid-sized eclectic kids bathroom in Atlanta with white cabinets, flat-panel cabinets, an alcove tub, a shower/bathtub combo, a two-piece toilet, gray tile, multi-coloured tile, white tile, porcelain tile, multi-coloured walls, an undermount sink, solid surface benchtops, mosaic tile floors and white benchtops.
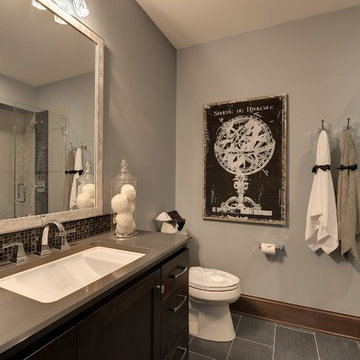
Professionally Staged by Ambience at Home
http://ambiance-athome.com/
Professionally Photographed by SpaceCrafting
http://spacecrafting.com
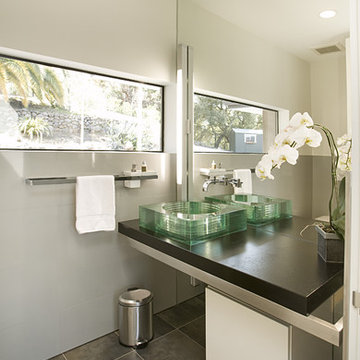
Design ideas for a small contemporary bathroom in San Francisco with a vessel sink, gray tile, stone tile, flat-panel cabinets, white cabinets, white walls and ceramic floors.
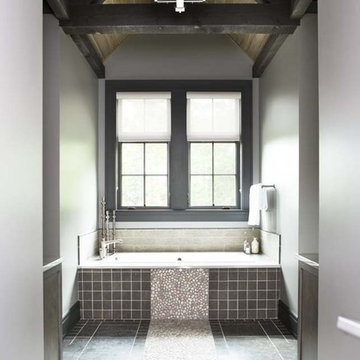
The design of this refined mountain home is rooted in its natural surroundings. Boasting a color palette of subtle earthy grays and browns, the home is filled with natural textures balanced with sophisticated finishes and fixtures. The open floorplan ensures visibility throughout the home, preserving the fantastic views from all angles. Furnishings are of clean lines with comfortable, textured fabrics. Contemporary accents are paired with vintage and rustic accessories.
To achieve the LEED for Homes Silver rating, the home includes such green features as solar thermal water heating, solar shading, low-e clad windows, Energy Star appliances, and native plant and wildlife habitat.
All photos taken by Rachael Boling Photography
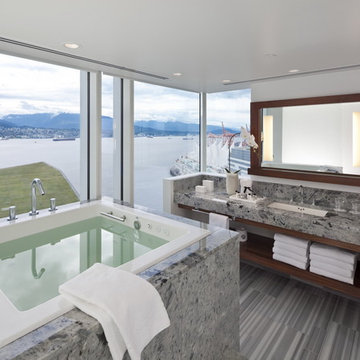
Designed while at CHil Design Group. Contempory Tailored.
Mid-sized contemporary master bathroom in Vancouver with an undermount sink, open cabinets, dark wood cabinets, a drop-in tub, gray tile, a two-piece toilet, white walls, porcelain floors and granite benchtops.
Mid-sized contemporary master bathroom in Vancouver with an undermount sink, open cabinets, dark wood cabinets, a drop-in tub, gray tile, a two-piece toilet, white walls, porcelain floors and granite benchtops.
Bathroom Design Ideas with Gray Tile
1