Bathroom Design Ideas with Gray Tile
Refine by:
Budget
Sort by:Popular Today
1 - 20 of 252 photos
Item 1 of 5

Contemporary bathroom in Sydney with flat-panel cabinets, light wood cabinets, a freestanding tub, gray tile, a vessel sink, grey floor, white benchtops, a niche, a single vanity, a floating vanity, vaulted and an open shower.
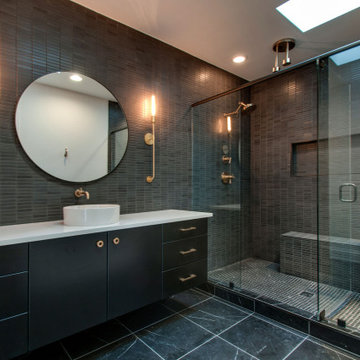
Contemporary bathroom in Nashville with flat-panel cabinets, black cabinets, a double shower, gray tile, mosaic tile, a vessel sink, grey floor, a hinged shower door, white benchtops, a niche, a single vanity and a floating vanity.
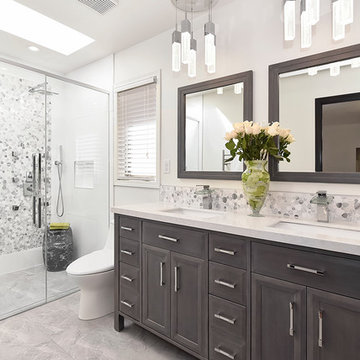
Nadia Gottfried
This is an example of a contemporary master bathroom in Calgary with recessed-panel cabinets, a double shower, gray tile, pebble tile, white walls, porcelain floors, marble benchtops and an undermount sink.
This is an example of a contemporary master bathroom in Calgary with recessed-panel cabinets, a double shower, gray tile, pebble tile, white walls, porcelain floors, marble benchtops and an undermount sink.
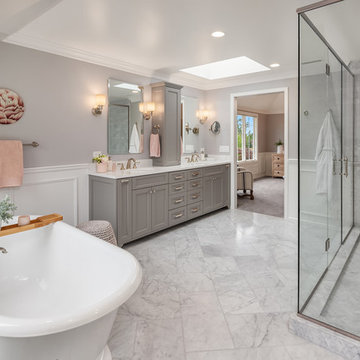
An expansive traditional master bath featuring cararra marble, a vintage soaking tub, a 7' walk in shower, polished nickel fixtures, pental quartz, and a custom walk in closet
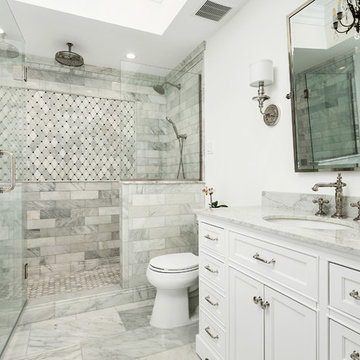
Luxurious Master Bathroom with Carrara Marble and Walk-In Shower. Photo by Square One Photography
Photo of a mid-sized traditional bathroom in St Louis with beaded inset cabinets, white cabinets, a freestanding tub, gray tile, marble, white walls, an undermount sink, grey floor and grey benchtops.
Photo of a mid-sized traditional bathroom in St Louis with beaded inset cabinets, white cabinets, a freestanding tub, gray tile, marble, white walls, an undermount sink, grey floor and grey benchtops.
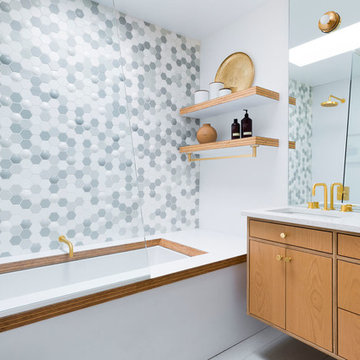
The architecture of this mid-century ranch in Portland’s West Hills oozes modernism’s core values. We wanted to focus on areas of the home that didn’t maximize the architectural beauty. The Client—a family of three, with Lucy the Great Dane, wanted to improve what was existing and update the kitchen and Jack and Jill Bathrooms, add some cool storage solutions and generally revamp the house.
We totally reimagined the entry to provide a “wow” moment for all to enjoy whilst entering the property. A giant pivot door was used to replace the dated solid wood door and side light.
We designed and built new open cabinetry in the kitchen allowing for more light in what was a dark spot. The kitchen got a makeover by reconfiguring the key elements and new concrete flooring, new stove, hood, bar, counter top, and a new lighting plan.
Our work on the Humphrey House was featured in Dwell Magazine.
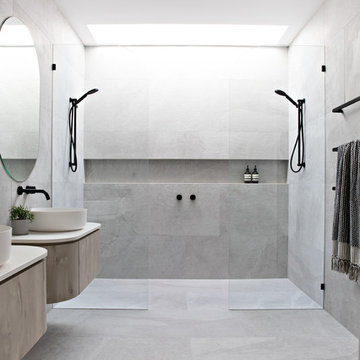
Inspiration for a contemporary bathroom in Gold Coast - Tweed with flat-panel cabinets, light wood cabinets, gray tile, a vessel sink, grey floor, an open shower, beige benchtops and a double shower.
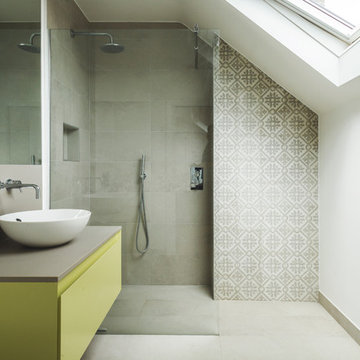
Design ideas for a mid-sized contemporary master bathroom in London with flat-panel cabinets, yellow cabinets, an open shower, gray tile, grey walls, porcelain floors, a console sink, quartzite benchtops, grey floor, an open shower and grey benchtops.
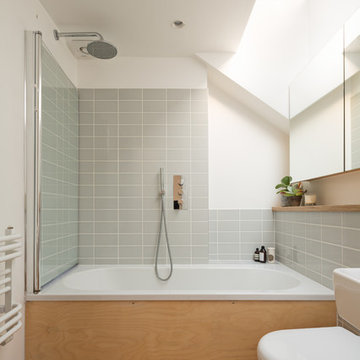
Adam Scott Images
Inspiration for a mid-sized scandinavian master bathroom in London with a drop-in tub, a two-piece toilet, white walls, a shower/bathtub combo, gray tile and cork floors.
Inspiration for a mid-sized scandinavian master bathroom in London with a drop-in tub, a two-piece toilet, white walls, a shower/bathtub combo, gray tile and cork floors.
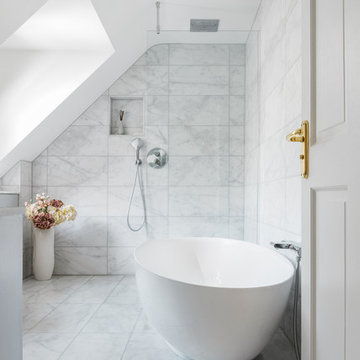
This is an example of a mid-sized contemporary master wet room bathroom in Cambridgeshire with a freestanding tub, marble, grey walls, marble floors, white floor, an open shower and gray tile.
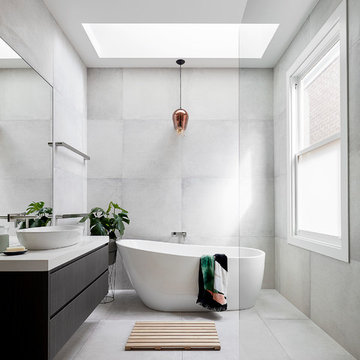
Photographer Jack Lovel-Stylist Beckie Littler
Photo of a mid-sized contemporary master bathroom in Melbourne with flat-panel cabinets, dark wood cabinets, a freestanding tub, gray tile, engineered quartz benchtops, grey floor, an open shower, a curbless shower and a vessel sink.
Photo of a mid-sized contemporary master bathroom in Melbourne with flat-panel cabinets, dark wood cabinets, a freestanding tub, gray tile, engineered quartz benchtops, grey floor, an open shower, a curbless shower and a vessel sink.
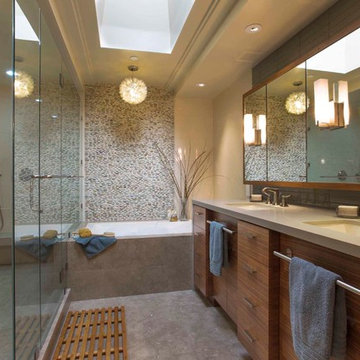
Photo of a large contemporary master bathroom in Orange County with flat-panel cabinets, dark wood cabinets, gray tile, concrete benchtops, a drop-in tub, an alcove shower, an undermount sink, a hinged shower door, stone tile, beige walls, porcelain floors and grey floor.
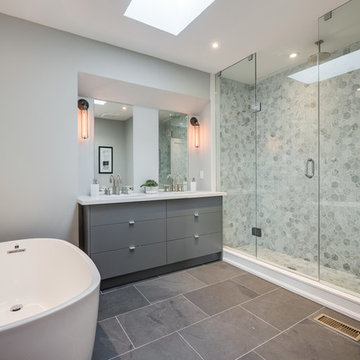
Inspiration for a large contemporary master bathroom in Toronto with flat-panel cabinets, grey cabinets, a freestanding tub, a one-piece toilet, gray tile, porcelain tile, grey walls, porcelain floors, an undermount sink, engineered quartz benchtops, an alcove shower and a hinged shower door.
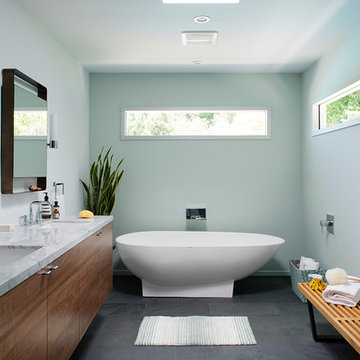
Photos by Philippe Le Berre
Inspiration for a large midcentury master bathroom in Los Angeles with flat-panel cabinets, dark wood cabinets, marble benchtops, a freestanding tub, blue walls, slate floors, an undermount sink, gray tile and grey floor.
Inspiration for a large midcentury master bathroom in Los Angeles with flat-panel cabinets, dark wood cabinets, marble benchtops, a freestanding tub, blue walls, slate floors, an undermount sink, gray tile and grey floor.
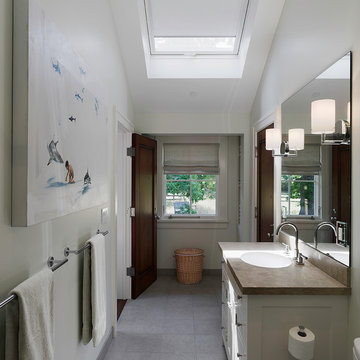
Adrian Gregorutti
Traditional master bathroom in San Francisco with an undermount sink, gray tile, flat-panel cabinets, white cabinets and limestone floors.
Traditional master bathroom in San Francisco with an undermount sink, gray tile, flat-panel cabinets, white cabinets and limestone floors.
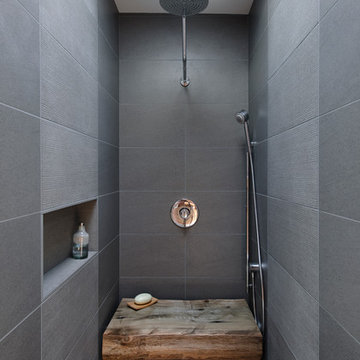
Clean and simple define this 1200 square foot Portage Bay floating home. After living on the water for 10 years, the owner was familiar with the area’s history and concerned with environmental issues. With that in mind, she worked with Architect Ryan Mankoski of Ninebark Studios and Dyna to create a functional dwelling that honored its surroundings. The original 19th century log float was maintained as the foundation for the new home and some of the historic logs were salvaged and custom milled to create the distinctive interior wood paneling. The atrium space celebrates light and water with open and connected kitchen, living and dining areas. The bedroom, office and bathroom have a more intimate feel, like a waterside retreat. The rooftop and water-level decks extend and maximize the main living space. The materials for the home’s exterior include a mixture of structural steel and glass, and salvaged cedar blended with Cor ten steel panels. Locally milled reclaimed untreated cedar creates an environmentally sound rain and privacy screen.
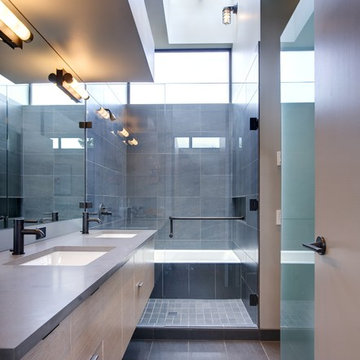
New 4 bedroom home construction artfully designed by E. Cobb Architects for a lively young family maximizes a corner street-to-street lot, providing a seamless indoor/outdoor living experience. A custom steel and glass central stairwell unifies the space and leads to a roof top deck leveraging a view of Lake Washington.
©2012 Steve Keating Photography
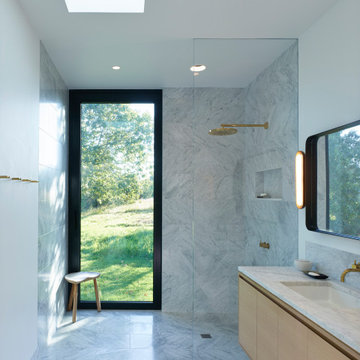
Photo of a mid-sized contemporary master bathroom in Other with flat-panel cabinets, light wood cabinets, an alcove shower, a one-piece toilet, gray tile, marble, white walls, marble floors, an undermount sink, marble benchtops, grey floor, an open shower, grey benchtops, a niche, a double vanity and a floating vanity.
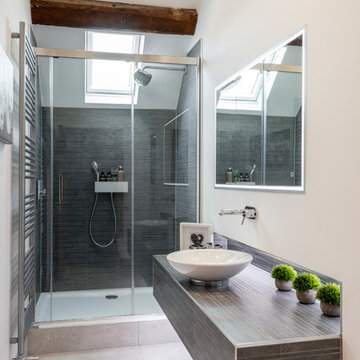
Inspiration for a small contemporary master bathroom in West Midlands with beige walls, porcelain floors, a vessel sink, tile benchtops, grey floor, a sliding shower screen, grey benchtops, gray tile and an alcove shower.
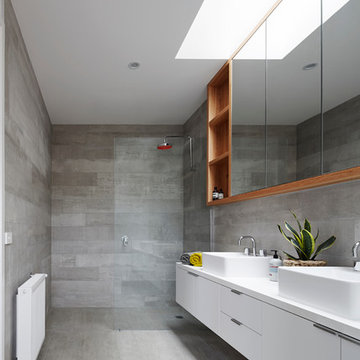
Peter Clarke
Photo of a mid-sized contemporary 3/4 bathroom in Melbourne with white cabinets, gray tile, cement tile, grey walls, ceramic floors, engineered quartz benchtops, a vessel sink, flat-panel cabinets, an open shower and an open shower.
Photo of a mid-sized contemporary 3/4 bathroom in Melbourne with white cabinets, gray tile, cement tile, grey walls, ceramic floors, engineered quartz benchtops, a vessel sink, flat-panel cabinets, an open shower and an open shower.
Bathroom Design Ideas with Gray Tile
1