Bathroom Design Ideas with Green Benchtops and a Freestanding Vanity
Refine by:
Budget
Sort by:Popular Today
101 - 120 of 152 photos
Item 1 of 3
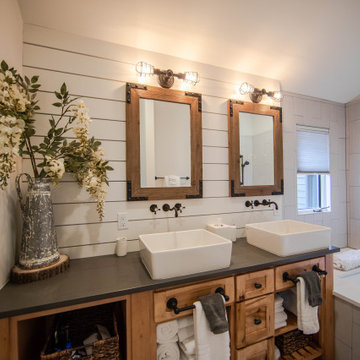
This is an example of a large country master bathroom in Indianapolis with recessed-panel cabinets, brown cabinets, an alcove tub, a shower/bathtub combo, a two-piece toilet, white tile, porcelain tile, white walls, porcelain floors, a vessel sink, granite benchtops, multi-coloured floor, green benchtops, a double vanity, a freestanding vanity and planked wall panelling.
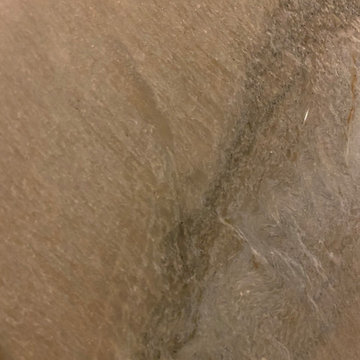
This basement bathroom off a full-time home office needed a lift. The shower and floor tile remained. The original pedestal sink was replaced with a burled wood chest of drawers transformed into a vanity. The semi-vessel sink allowed for use of all but the middle drawer. The countertop and decorative backsplash is a gorgeous light green and taupe quartzite. Polished brass wall faucet, towel bars and sconces provide an elegant feel.
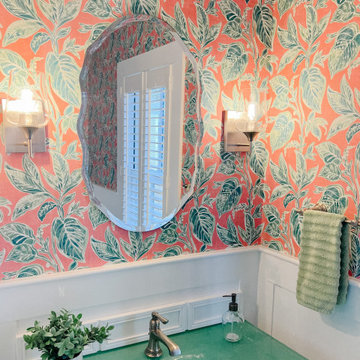
My clients wanted a powder room that surprised and delighted guests to their home. The pink and green wall paper, custom fusion glass sink and counter, and rattan details make this bathroom cheerful, sophisticated, and uplifting.
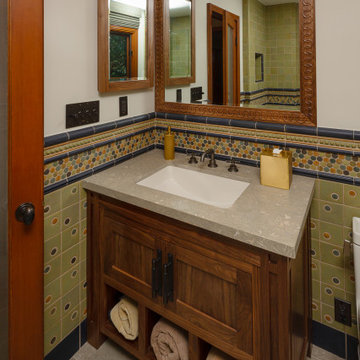
guest bathroom
custom walnut lavatory cabinet with natural limestone counter
dimensional tile wainscot
This is an example of an arts and crafts 3/4 bathroom in Los Angeles with shaker cabinets, dark wood cabinets, an alcove tub, a shower/bathtub combo, multi-coloured tile, ceramic tile, multi-coloured walls, limestone floors, an undermount sink, limestone benchtops, green floor, a hinged shower door, green benchtops, a single vanity and a freestanding vanity.
This is an example of an arts and crafts 3/4 bathroom in Los Angeles with shaker cabinets, dark wood cabinets, an alcove tub, a shower/bathtub combo, multi-coloured tile, ceramic tile, multi-coloured walls, limestone floors, an undermount sink, limestone benchtops, green floor, a hinged shower door, green benchtops, a single vanity and a freestanding vanity.

This eclectic bathroom gives funky industrial hotel vibes. The black fittings and fixtures give an industrial feel. Loving the re-purposed furniture to create the vanity here. The wall-hung toilet is great for ease of cleaning too. The colour of the subway tiles is divine and connects so nicely to the wall paper tones.
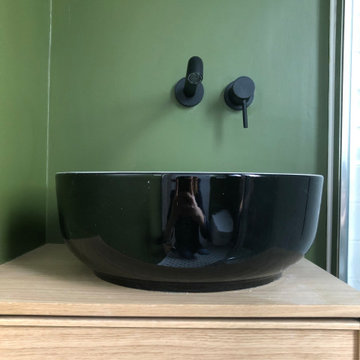
Salle d'au avec toilette, hyper optimisée verte, bois agrémenté d'une mosaïque noir et blanche.
Photo of a small midcentury master bathroom in Paris with light wood cabinets, a corner shower, a wall-mount toilet, green walls, mosaic tile floors, a drop-in sink, wood benchtops, white floor, a hinged shower door, green benchtops, a single vanity and a freestanding vanity.
Photo of a small midcentury master bathroom in Paris with light wood cabinets, a corner shower, a wall-mount toilet, green walls, mosaic tile floors, a drop-in sink, wood benchtops, white floor, a hinged shower door, green benchtops, a single vanity and a freestanding vanity.
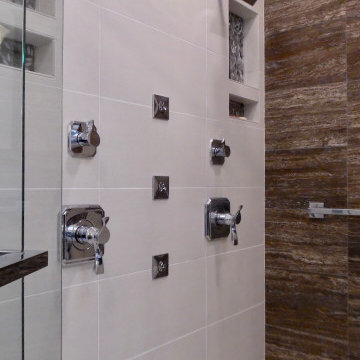
Designed by Jeff Oppermann
Photo of a large transitional master bathroom in Milwaukee with flat-panel cabinets, dark wood cabinets, a double shower, a bidet, grey walls, porcelain floors, an undermount sink, engineered quartz benchtops, grey floor, a hinged shower door, green benchtops, a shower seat, a double vanity and a freestanding vanity.
Photo of a large transitional master bathroom in Milwaukee with flat-panel cabinets, dark wood cabinets, a double shower, a bidet, grey walls, porcelain floors, an undermount sink, engineered quartz benchtops, grey floor, a hinged shower door, green benchtops, a shower seat, a double vanity and a freestanding vanity.
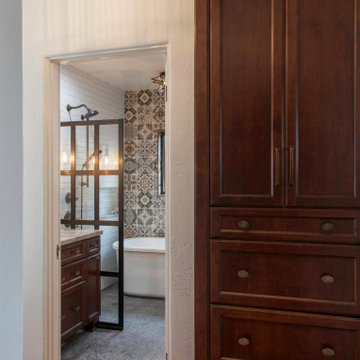
Design ideas for a small eclectic bathroom in San Diego with recessed-panel cabinets, medium wood cabinets, quartzite benchtops, green benchtops, a single vanity and a freestanding vanity.
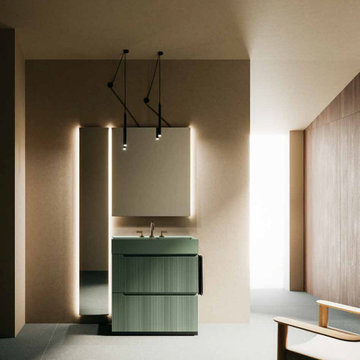
A modern soft green vanity with an integrated sink. Also available in different colors and finishes including wood veneer.
This is an example of a mid-sized modern 3/4 bathroom in Miami with green cabinets, an integrated sink, green benchtops, a single vanity and a freestanding vanity.
This is an example of a mid-sized modern 3/4 bathroom in Miami with green cabinets, an integrated sink, green benchtops, a single vanity and a freestanding vanity.
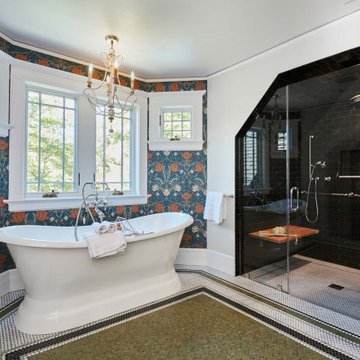
Universal design strategies were used in this Primary Suite to accommodate a client with ALS. The curb less shower with teak bench and hand held shower and large entry door allow for assistance. Grab bars in both the shower and toilet area are also beneficial.
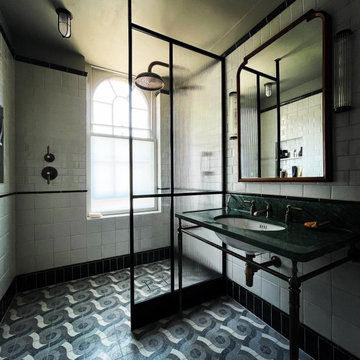
Luxury Bathroom Installation in Camberwell. Luxury Bathroom Appliances from Drummonds and Hand Made Tiles from Balineum. Its been a massive pleasure to create this amazing space for beautiful people.
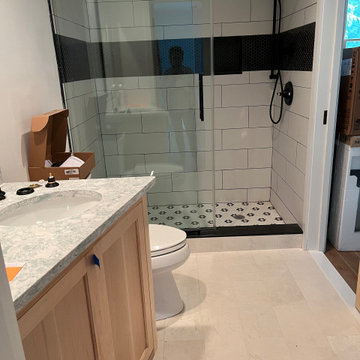
Ensuite bathroom with full glass pocket door entrance to master bedroom on first floor. Doubles as powder room for first floor.
Country bathroom in Other with shaker cabinets, light wood cabinets, white tile, porcelain tile, white walls, marble floors, quartzite benchtops, white floor, a sliding shower screen, green benchtops, a single vanity and a freestanding vanity.
Country bathroom in Other with shaker cabinets, light wood cabinets, white tile, porcelain tile, white walls, marble floors, quartzite benchtops, white floor, a sliding shower screen, green benchtops, a single vanity and a freestanding vanity.
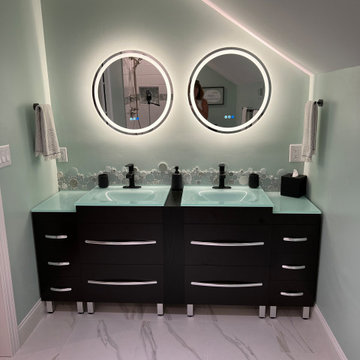
This is a picture of the vanity we purchased from Houzz.
Photo of a mid-sized contemporary 3/4 bathroom in Raleigh with flat-panel cabinets, black cabinets, a corner shower, a two-piece toilet, green tile, porcelain tile, green walls, porcelain floors, an integrated sink, glass benchtops, white floor, a hinged shower door, green benchtops, a niche, a double vanity and a freestanding vanity.
Photo of a mid-sized contemporary 3/4 bathroom in Raleigh with flat-panel cabinets, black cabinets, a corner shower, a two-piece toilet, green tile, porcelain tile, green walls, porcelain floors, an integrated sink, glass benchtops, white floor, a hinged shower door, green benchtops, a niche, a double vanity and a freestanding vanity.

Photo of a large midcentury master bathroom in Los Angeles with flat-panel cabinets, green cabinets, a japanese tub, an open shower, green tile, ceramic tile, ceramic floors, terrazzo benchtops, green floor, a hinged shower door, green benchtops, a freestanding vanity, exposed beam and planked wall panelling.
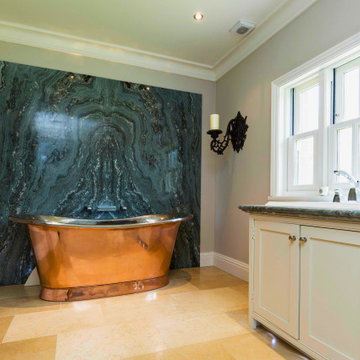
Large traditional kids bathroom in Dorset with shaker cabinets, beige cabinets, a freestanding tub, green tile, marble, beige walls, limestone floors, marble benchtops, beige floor, green benchtops, a single vanity and a freestanding vanity.
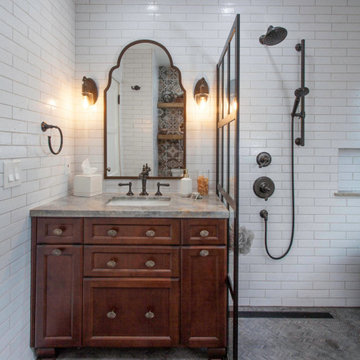
Small eclectic bathroom in San Diego with recessed-panel cabinets, medium wood cabinets, quartzite benchtops, green benchtops, a single vanity and a freestanding vanity.
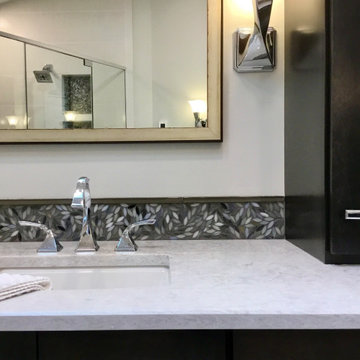
Designed by Jeff Oppermann
Large transitional master bathroom in Milwaukee with flat-panel cabinets, dark wood cabinets, a double shower, a bidet, grey walls, porcelain floors, an undermount sink, engineered quartz benchtops, grey floor, a hinged shower door, green benchtops, a shower seat, a double vanity and a freestanding vanity.
Large transitional master bathroom in Milwaukee with flat-panel cabinets, dark wood cabinets, a double shower, a bidet, grey walls, porcelain floors, an undermount sink, engineered quartz benchtops, grey floor, a hinged shower door, green benchtops, a shower seat, a double vanity and a freestanding vanity.
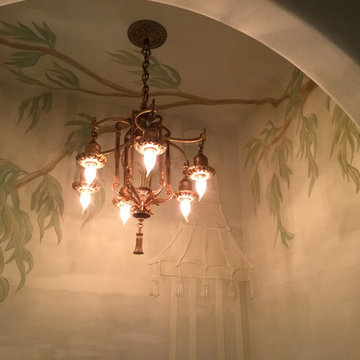
This is the project that started the entire process of design for the home. Although this home is of mediterranean architecture the client wanted traditional decor with true chinoiserie influences. My vision for this space was to feel as if you were standing in a follies garden under the tree of life with branches of wispy eucalyptus leaves dipped in copper carved into the fresh plaster walls with bass relief fretwork bordering the view of an elegant pagoda in the background. You'll also see a hand painted happy little chinaman sitting on a swing on the toilet room wall. The velvety hand plastered walls were painted variations of eucalyptus green and dressed with a magnificant vintage gold pagoda mirror and a vintage art nouveau brass light fixture with hand painted flowers b;emndiong right into the look as if it was made for this scenery. The onyx vessel sink sits on top of a frost glass counter surface to protect the antique Louis commode used as vanity with bronzed bamboo motif faucet.
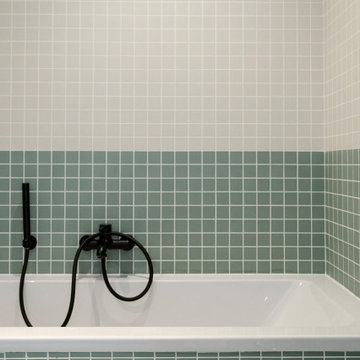
Dans cet appartement familial de 150 m², l’objectif était de rénover l’ensemble des pièces pour les rendre fonctionnelles et chaleureuses, en associant des matériaux naturels à une palette de couleurs harmonieuses.
Dans la cuisine et le salon, nous avons misé sur du bois clair naturel marié avec des tons pastel et des meubles tendance. De nombreux rangements sur mesure ont été réalisés dans les couloirs pour optimiser tous les espaces disponibles. Le papier peint à motifs fait écho aux lignes arrondies de la porte verrière réalisée sur mesure.
Dans les chambres, on retrouve des couleurs chaudes qui renforcent l’esprit vacances de l’appartement. Les salles de bain et la buanderie sont également dans des tons de vert naturel associés à du bois brut. La robinetterie noire, toute en contraste, apporte une touche de modernité. Un appartement où il fait bon vivre !
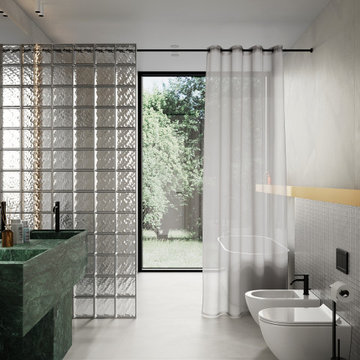
Design ideas for a large contemporary master bathroom in Other with green cabinets, a curbless shower, a two-piece toilet, gray tile, ceramic tile, grey walls, ceramic floors, marble benchtops, grey floor, green benchtops, an enclosed toilet, a double vanity and a freestanding vanity.
Bathroom Design Ideas with Green Benchtops and a Freestanding Vanity
6

