Bathroom Design Ideas with Green Benchtops and Wallpaper
Refine by:
Budget
Sort by:Popular Today
21 - 40 of 62 photos
Item 1 of 3
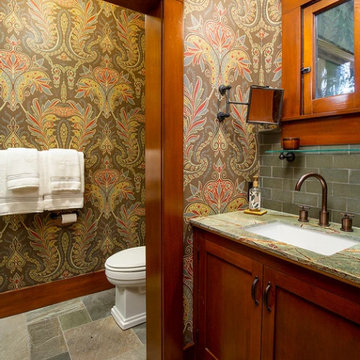
Inspiration for a large arts and crafts 3/4 bathroom in Los Angeles with shaker cabinets, medium wood cabinets, an undermount tub, a corner shower, a two-piece toilet, green tile, subway tile, green walls, slate floors, an undermount sink, marble benchtops, multi-coloured floor, a hinged shower door, green benchtops, a shower seat, a double vanity, a built-in vanity, vaulted and wallpaper.
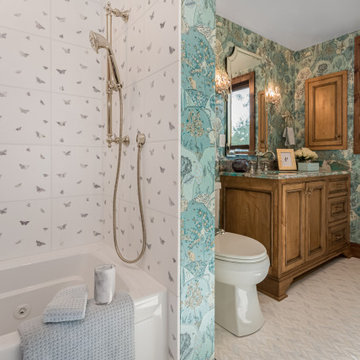
Photo of a large transitional 3/4 bathroom in Milwaukee with furniture-like cabinets, medium wood cabinets, an alcove shower, a two-piece toilet, green tile, porcelain tile, blue walls, marble floors, an undermount sink, marble benchtops, white floor, a hinged shower door, green benchtops, a single vanity, a built-in vanity and wallpaper.
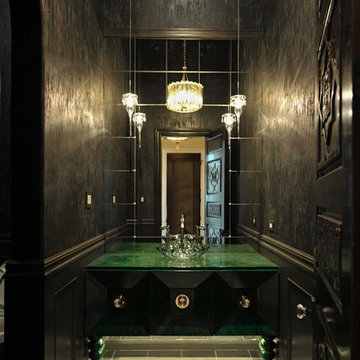
Inspiration for a mediterranean powder room in Houston with furniture-like cabinets, green cabinets, black walls, black floor, green benchtops, a freestanding vanity, wallpaper, ceramic floors and a vessel sink.
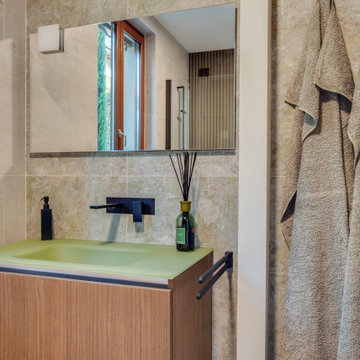
Ristrutturazione completa di una villa da 150mq
Inspiration for a large contemporary master bathroom in Milan with flat-panel cabinets, brown cabinets, a drop-in tub, a corner shower, a bidet, beige tile, marble, white walls, light hardwood floors, a drop-in sink, glass benchtops, beige floor, a hinged shower door, green benchtops, a single vanity, a built-in vanity, recessed and wallpaper.
Inspiration for a large contemporary master bathroom in Milan with flat-panel cabinets, brown cabinets, a drop-in tub, a corner shower, a bidet, beige tile, marble, white walls, light hardwood floors, a drop-in sink, glass benchtops, beige floor, a hinged shower door, green benchtops, a single vanity, a built-in vanity, recessed and wallpaper.
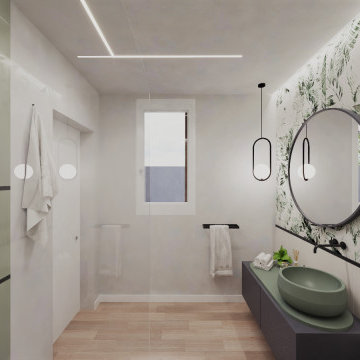
Bagno privato della camera padronale, connotato dal colore verde che detta ordine in tutto l'ambiente e gli dona un carattere coerente.
Il colore in questo ambiente connota i suoi caratteri più peculiari: il lavabo con ciotola da appoggio sul mobile bagno sospeso a muro, la carta da parati che decora la parete con questa trama ruvida a tema naturalistico, la parete della doccia wak in di fronte.
La trama ruvida della carta da parati è in connubio perfetto con le superfici maggiormente laccate degli altri elementi del bagno, in contrasto con le tinte unite sulla parete di fronte della doccia.
La pavimentazione in gres effetto legno in essenza di rovere naturale caratterizza la continuità di ambiente con la camera padronale da cui si accede dalla porta di sinistra.
La parete limitrofa la porta e il controsoffitto bianco, unici elementi neutri, lasciano articolare maggiormente gli altri elementi del bagno.
Il controsoffitto è valorizzato da un ricercato disegno di ledo da incasso che caratterizzano gli elementi principali dell'ambiente anche da un punto di vista illuminotecnico.
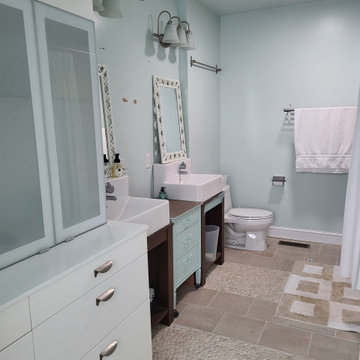
Before. I had started this project a few years ago, adding IKEA cabinets to a blank wall. The plan was to add wainscoting, wallpaper, a half wall to enclose the toilet, and to enclose the vanities.
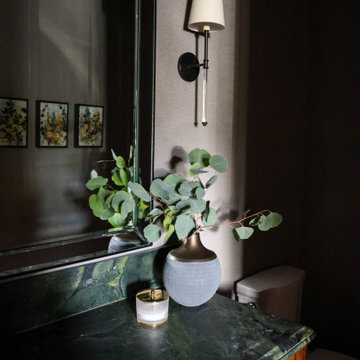
Design ideas for a transitional powder room in Salt Lake City with recessed-panel cabinets, dark wood cabinets, grey walls, dark hardwood floors, granite benchtops, green benchtops, a freestanding vanity and wallpaper.
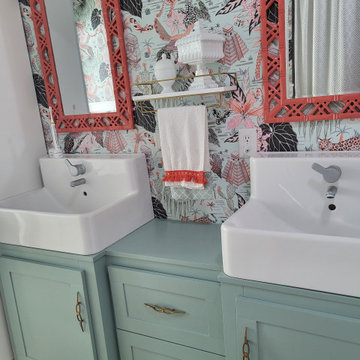
I enclosed the vanities, built doors and drawers (used IKEA SEKTION interior fittings for the drawers). Painted SW Halcyon Green.
Small eclectic kids bathroom in Minneapolis with recessed-panel cabinets, green cabinets, an alcove tub, a shower/bathtub combo, a one-piece toilet, multi-coloured tile, mosaic tile, blue walls, porcelain floors, a trough sink, wood benchtops, beige floor, a shower curtain, green benchtops, a double vanity, a built-in vanity and wallpaper.
Small eclectic kids bathroom in Minneapolis with recessed-panel cabinets, green cabinets, an alcove tub, a shower/bathtub combo, a one-piece toilet, multi-coloured tile, mosaic tile, blue walls, porcelain floors, a trough sink, wood benchtops, beige floor, a shower curtain, green benchtops, a double vanity, a built-in vanity and wallpaper.
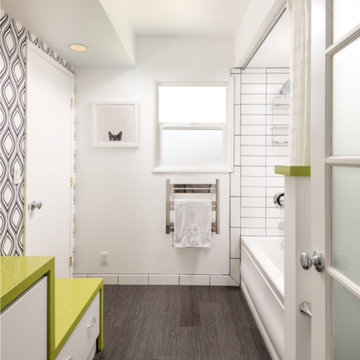
This is an example of a mid-sized modern bathroom in San Diego with flat-panel cabinets, white cabinets, a drop-in tub, a shower/bathtub combo, a one-piece toilet, black and white tile, porcelain tile, white walls, porcelain floors, a vessel sink, engineered quartz benchtops, grey floor, a shower curtain, green benchtops, a shower seat, a single vanity, a floating vanity and wallpaper.
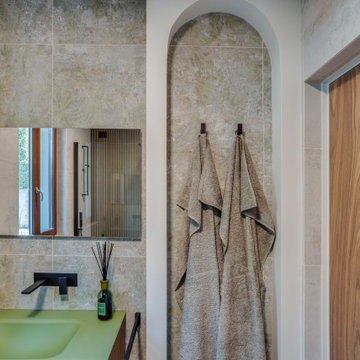
Ristrutturazione completa di una villa da 150mq
Inspiration for a large contemporary master bathroom in Milan with flat-panel cabinets, brown cabinets, a drop-in tub, a corner shower, a bidet, beige tile, marble, white walls, light hardwood floors, a drop-in sink, glass benchtops, beige floor, a hinged shower door, green benchtops, a single vanity, a built-in vanity, recessed and wallpaper.
Inspiration for a large contemporary master bathroom in Milan with flat-panel cabinets, brown cabinets, a drop-in tub, a corner shower, a bidet, beige tile, marble, white walls, light hardwood floors, a drop-in sink, glass benchtops, beige floor, a hinged shower door, green benchtops, a single vanity, a built-in vanity, recessed and wallpaper.

洗面所
This is an example of a mid-sized contemporary powder room in Other with open cabinets, white cabinets, green tile, subway tile, green walls, medium hardwood floors, a drop-in sink, wood benchtops, green benchtops, a freestanding vanity, timber and wallpaper.
This is an example of a mid-sized contemporary powder room in Other with open cabinets, white cabinets, green tile, subway tile, green walls, medium hardwood floors, a drop-in sink, wood benchtops, green benchtops, a freestanding vanity, timber and wallpaper.
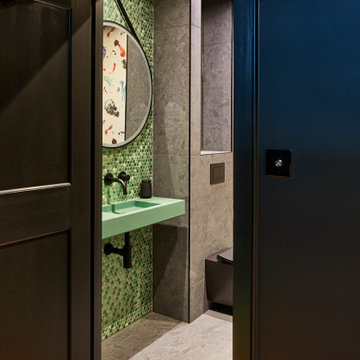
Fun bathroom off games room featuring a bright green concrete sink, black loo and brassware, contrasted against grey stone tiling and a 'splat' effect bright wallpaper. Fun is added to this room with an 'On Air' sign outside to indicate when the bathroom is in use.
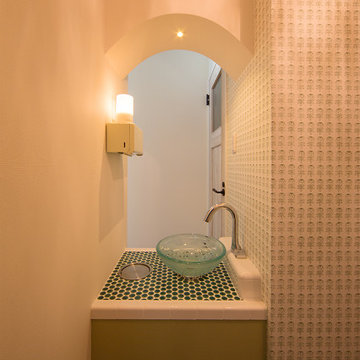
Photo of a mid-sized scandinavian powder room in Other with green cabinets, white walls, a vessel sink, glass benchtops, green benchtops, a built-in vanity and wallpaper.
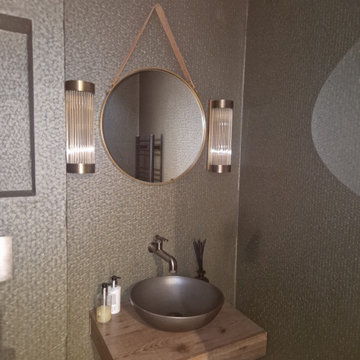
An 80s old pool house, now converted into a luxury bachelor pad or guest house. Muted tones paired with clever planning gives the feeling of warmth and luxury for the lucky guest that gets to stay here.
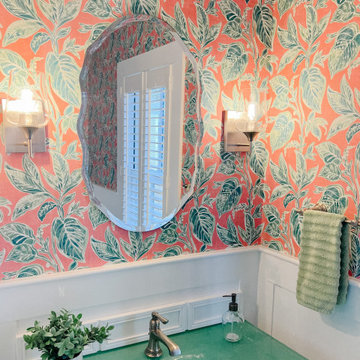
My clients wanted a powder room that surprised and delighted guests to their home. The pink and green wall paper, custom fusion glass sink and counter, and rattan details make this bathroom cheerful, sophisticated, and uplifting.

This eclectic bathroom gives funky industrial hotel vibes. The black fittings and fixtures give an industrial feel. Loving the re-purposed furniture to create the vanity here. The wall-hung toilet is great for ease of cleaning too. The colour of the subway tiles is divine and connects so nicely to the wall paper tones.
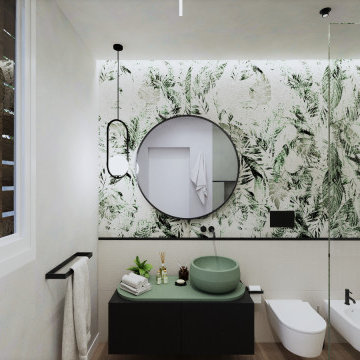
Bagno privato della camera padronale, connotato dal colore verde che detta ordine in tutto l'ambiente e gli dona un carattere coerente.
Il colore in questo ambiente connota i suoi caratteri più peculiari: il lavabo con ciotola da appoggio sul mobile bagno sospeso a muro, la carta da parati che decora la parete con questa trama ruvida a tema naturalistico, la parete della doccia wak in di fronte.
La trama ruvida della carta da parati è in connubio perfetto con le superfici maggiormente laccate degli altri elementi del bagno, in contrasto con le tinte unite sulla parete di fronte della doccia.
La pavimentazione in gres effetto legno in essenza di rovere naturale caratterizza la continuità di ambiente con la camera padronale da cui si accede dalla porta di sinistra.
La parete limitrofa la porta e il controsoffitto bianco, unici elementi neutri, lasciano articolare maggiormente gli altri elementi del bagno.
Il controsoffitto è valorizzato da un ricercato disegno di ledo da incasso che caratterizzano gli elementi principali dell'ambiente anche da un punto di vista illuminotecnico.
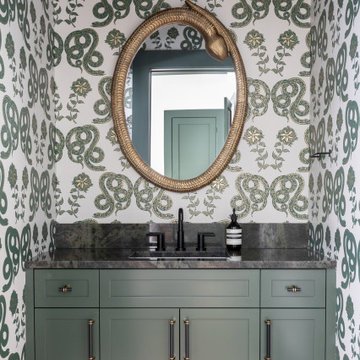
What was previously an extra closet outside of the first floor guest bath was converted into the vanity area to expand the overall bathroom footprint. Wallpapered in a green and gold snake wallpaper and accessorized with a gold snake mirror above a green custom vanity with a beautiful green and burgundy remnant stone top and splash all subtly accented by the gold and black cabinet hardware.
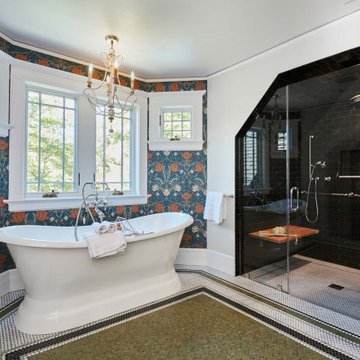
Universal design strategies were used in this Primary Suite to accommodate a client with ALS. The curb less shower with teak bench and hand held shower and large entry door allow for assistance. Grab bars in both the shower and toilet area are also beneficial.
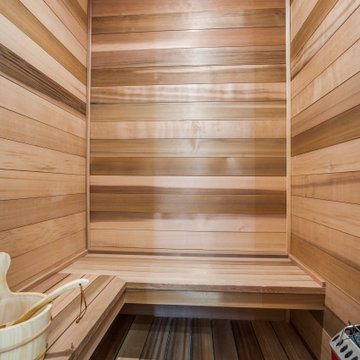
Design ideas for a large transitional master bathroom in Dallas with shaker cabinets, white cabinets, a freestanding tub, an alcove shower, white tile, marble, grey walls, marble floors, an undermount sink, marble benchtops, white floor, a hinged shower door, green benchtops, a shower seat, a double vanity, a built-in vanity and wallpaper.
Bathroom Design Ideas with Green Benchtops and Wallpaper
2

