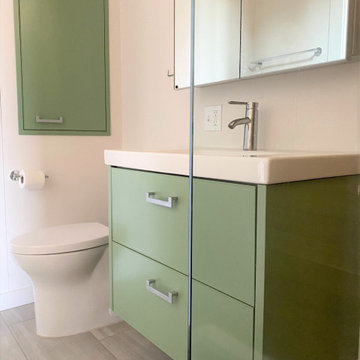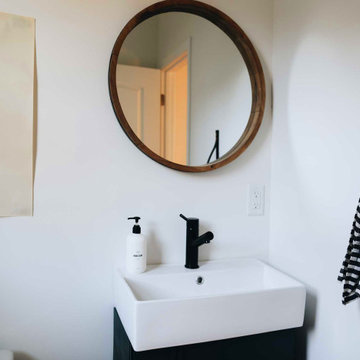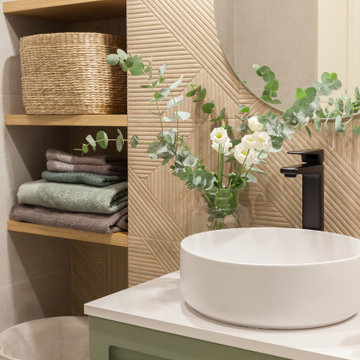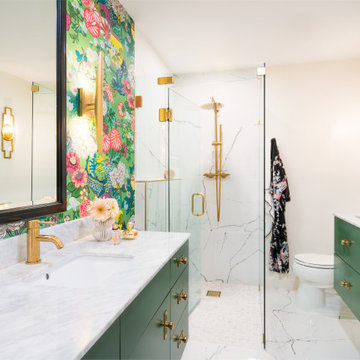Bathroom Design Ideas with Green Cabinets and a Floating Vanity
Refine by:
Budget
Sort by:Popular Today
1 - 20 of 572 photos
Item 1 of 3

The natural light highlights the patina of green hand-glazed tiles, concrete bath and hanging plants
Photo of a mid-sized contemporary master bathroom in Melbourne with flat-panel cabinets, green cabinets, an alcove tub, green tile, ceramic tile, concrete floors, marble benchtops, an open shower, green benchtops, a floating vanity, a shower/bathtub combo, grey floor and a niche.
Photo of a mid-sized contemporary master bathroom in Melbourne with flat-panel cabinets, green cabinets, an alcove tub, green tile, ceramic tile, concrete floors, marble benchtops, an open shower, green benchtops, a floating vanity, a shower/bathtub combo, grey floor and a niche.

Modern scandinavian inspired powder room. Features, encaustic patterned floor tiles, white tiles and chrome taps.
Inspiration for a mid-sized beach style bathroom in Brisbane with flat-panel cabinets, green cabinets, a one-piece toilet, white tile, porcelain tile, white walls, porcelain floors, engineered quartz benchtops, grey floor, an open shower, white benchtops, a single vanity and a floating vanity.
Inspiration for a mid-sized beach style bathroom in Brisbane with flat-panel cabinets, green cabinets, a one-piece toilet, white tile, porcelain tile, white walls, porcelain floors, engineered quartz benchtops, grey floor, an open shower, white benchtops, a single vanity and a floating vanity.

An injection of colour brings this bathroom to life. Muted green used on the vanity compliments the black and white elements, all set on a neutral wall and floor backdrop.

Bagno di servizio cieco, con mobile e sanitari sospesi, rivestito a tutt'altezza da piastrelle sagomate e lastre di gres porcellanato
Design ideas for a small contemporary bathroom in Rome with flat-panel cabinets, green cabinets, a wall-mount toilet, green tile, ceramic tile, green walls, porcelain floors, a drop-in sink, grey floor, turquoise benchtops and a floating vanity.
Design ideas for a small contemporary bathroom in Rome with flat-panel cabinets, green cabinets, a wall-mount toilet, green tile, ceramic tile, green walls, porcelain floors, a drop-in sink, grey floor, turquoise benchtops and a floating vanity.

In a home with just about 1000 sf our design needed to thoughtful, unlike the recent contractor-grade flip it had recently undergone. For clients who love to cook and entertain we came up with several floor plans and this open layout worked best. We used every inch available to add storage, work surfaces, and even squeezed in a 3/4 bath! Colorful but still soothing, the greens in the kitchen and blues in the bathroom remind us of Big Sur, and the nod to mid-century perfectly suits the home and it's new owners.

Master Bathroom Renovation
Inspiration for a mid-sized midcentury master bathroom in Charlotte with flat-panel cabinets, green cabinets, a freestanding tub, a curbless shower, a one-piece toilet, white tile, porcelain tile, white walls, porcelain floors, an undermount sink, marble benchtops, white floor, a hinged shower door, white benchtops, a single vanity and a floating vanity.
Inspiration for a mid-sized midcentury master bathroom in Charlotte with flat-panel cabinets, green cabinets, a freestanding tub, a curbless shower, a one-piece toilet, white tile, porcelain tile, white walls, porcelain floors, an undermount sink, marble benchtops, white floor, a hinged shower door, white benchtops, a single vanity and a floating vanity.

To meet the client‘s brief and maintain the character of the house it was decided to retain the existing timber framed windows and VJ timber walling above tiles.
The client loves green and yellow, so a patterned floor tile including these colours was selected, with two complimentry subway tiles used for the walls up to the picture rail. The feature green tile used in the back of the shower. A playful bold vinyl wallpaper was installed in the bathroom and above the dado rail in the toilet. The corner back to wall bath, brushed gold tapware and accessories, wall hung custom vanity with Davinci Blanco stone bench top, teardrop clearstone basin, circular mirrored shaving cabinet and antique brass wall sconces finished off the look.
The picture rail in the high section was painted in white to match the wall tiles and the above VJ‘s were painted in Dulux Triamble to match the custom vanity 2 pak finish. This colour framed the small room and with the high ceilings softened the space and made it more intimate. The timber window architraves were retained, whereas the architraves around the entry door were painted white to match the wall tiles.
The adjacent toilet was changed to an in wall cistern and pan with tiles, wallpaper, accessories and wall sconces to match the bathroom
Overall, the design allowed open easy access, modernised the space and delivered the wow factor that the client was seeking.

This is an example of a small scandinavian kids bathroom in Boston with recessed-panel cabinets, green cabinets, an alcove tub, an alcove shower, a two-piece toilet, white tile, white walls, ceramic floors, an undermount sink, engineered quartz benchtops, white floor, a shower curtain, white benchtops, a double vanity, a floating vanity and ceramic tile.

A small and unwelcoming ensuite was transformed with a full renovation including skylights and full height wall tiles.
Mid-sized contemporary bathroom in Melbourne with green cabinets, an open shower, a wall-mount toilet, green tile, porcelain tile, white walls, terrazzo floors, a vessel sink, grey floor, an open shower, white benchtops and a floating vanity.
Mid-sized contemporary bathroom in Melbourne with green cabinets, an open shower, a wall-mount toilet, green tile, porcelain tile, white walls, terrazzo floors, a vessel sink, grey floor, an open shower, white benchtops and a floating vanity.

Photo of a mid-sized beach style master bathroom in Auckland with flat-panel cabinets, green cabinets, a freestanding tub, a curbless shower, a one-piece toilet, white tile, porcelain tile, white walls, porcelain floors, a vessel sink, solid surface benchtops, grey floor, an open shower, white benchtops, a niche, a single vanity and a floating vanity.

Here we have our shower body in satin nickel finish and it adds warmth to the wall tile. The niche is generous depth and has been beutifully applied by mitred stone edges on all sides. The glass shower is custom and width half to make the shower feel open. Fluted detailing on the green vanity adds style and handsome pop of color. The mirror is smart and adds functional lighting while also showing the tall cabinet behind and the csntrols for radiant floors.

Vanity and built-in medicine cabinet. This tiny house was built for a special client with chemical sensitivities so all the details needed to be carefully considered including the kitchen and bath cabinets. Being a tiny house, the design and lay out had to to be well-planned and practical as well as stylish and beautiful. The colour choice for both the kitchen is a combination of white upper cabinets and dark grey and silver lowers. It's a perfect match for the amazing spiral staircase. The bathroom vanity and medicine cabinet are a soft green which combines perfectly with the wood making the small space warm and inviting.

Liadesign
Inspiration for a mid-sized contemporary 3/4 bathroom in Milan with flat-panel cabinets, green cabinets, an alcove shower, a two-piece toilet, beige tile, porcelain tile, multi-coloured walls, cement tiles, a vessel sink, wood benchtops, multi-coloured floor, a hinged shower door, a shower seat, a single vanity and a floating vanity.
Inspiration for a mid-sized contemporary 3/4 bathroom in Milan with flat-panel cabinets, green cabinets, an alcove shower, a two-piece toilet, beige tile, porcelain tile, multi-coloured walls, cement tiles, a vessel sink, wood benchtops, multi-coloured floor, a hinged shower door, a shower seat, a single vanity and a floating vanity.

I always reach for neutral tones when designing our house flips. This allows the overall look of the space to feel less personal and more appealing to potential buyers. For this bathroom, I focused on neutral tones with a pinch of rich moss green you see on the cabinetry.

Inspiration for a mid-sized transitional 3/4 bathroom in Sacramento with shaker cabinets, green cabinets, a one-piece toilet, ceramic floors, an undermount sink, engineered quartz benchtops, black floor, white benchtops, a single vanity, a floating vanity and white walls.

Plongez dans le raffinement d'une salle de bain moderne avec son carrelage mosaïque distinctif et ses touches de vert pastel. La douche vitrée, complétée par une robinetterie chromée, s'intègre parfaitement dans cet espace où chaque élément est pensé pour le confort. Admirez la vasque contemporaine, mise en valeur par un miroir éclairé qui ajoute une touche d'élégance. Les étagères encastrées offrent un rangement optimisé, garantissant un environnement ordonné. Alliant design épuré et finitions haut de gamme, cette salle de bain est le reflet d'une architecture intérieure de qualité, où chaque détail compte.

Reforma integral de baño mezclando 2 alicatados, perfilería y grifería en negro y muebles de baño a medida.
Inspiration for a mid-sized contemporary master bathroom in Madrid with flat-panel cabinets, green cabinets, a curbless shower, a one-piece toilet, beige tile, ceramic tile, beige walls, ceramic floors, a vessel sink, engineered quartz benchtops, beige floor, a sliding shower screen, white benchtops, a niche, a double vanity and a floating vanity.
Inspiration for a mid-sized contemporary master bathroom in Madrid with flat-panel cabinets, green cabinets, a curbless shower, a one-piece toilet, beige tile, ceramic tile, beige walls, ceramic floors, a vessel sink, engineered quartz benchtops, beige floor, a sliding shower screen, white benchtops, a niche, a double vanity and a floating vanity.

This is an example of a large master bathroom in Melbourne with green cabinets, a freestanding tub, a corner shower, a one-piece toilet, gray tile, porcelain tile, grey walls, porcelain floors, a vessel sink, engineered quartz benchtops, grey floor, an open shower, white benchtops, a niche, a double vanity, a floating vanity and flat-panel cabinets.

Inspiration for a large transitional 3/4 bathroom in Toronto with green cabinets, an alcove shower, a one-piece toilet, white tile, porcelain tile, white walls, porcelain floors, an integrated sink, solid surface benchtops, grey floor, a hinged shower door, white benchtops, a single vanity, a floating vanity and flat-panel cabinets.

Master Bathroom Renovation
This is an example of a mid-sized transitional master bathroom in Charlotte with flat-panel cabinets, green cabinets, a freestanding tub, a curbless shower, a one-piece toilet, white tile, porcelain tile, white walls, porcelain floors, an undermount sink, marble benchtops, white floor, a hinged shower door, white benchtops, a single vanity and a floating vanity.
This is an example of a mid-sized transitional master bathroom in Charlotte with flat-panel cabinets, green cabinets, a freestanding tub, a curbless shower, a one-piece toilet, white tile, porcelain tile, white walls, porcelain floors, an undermount sink, marble benchtops, white floor, a hinged shower door, white benchtops, a single vanity and a floating vanity.
Bathroom Design Ideas with Green Cabinets and a Floating Vanity
1