Bathroom Design Ideas with Green Cabinets and a Freestanding Tub
Refine by:
Budget
Sort by:Popular Today
41 - 60 of 812 photos
Item 1 of 3
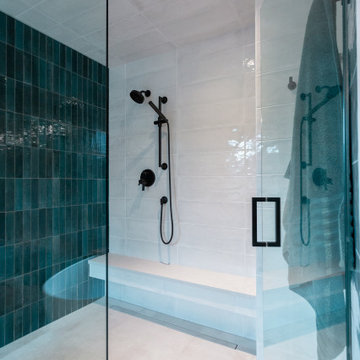
A linear drain under the bench is seamless and minimal.
Mid-sized modern master bathroom in Calgary with shaker cabinets, green cabinets, a freestanding tub, a double shower, green tile, porcelain tile, white walls, porcelain floors, an undermount sink, engineered quartz benchtops, a hinged shower door, white benchtops, a shower seat, a double vanity and a built-in vanity.
Mid-sized modern master bathroom in Calgary with shaker cabinets, green cabinets, a freestanding tub, a double shower, green tile, porcelain tile, white walls, porcelain floors, an undermount sink, engineered quartz benchtops, a hinged shower door, white benchtops, a shower seat, a double vanity and a built-in vanity.
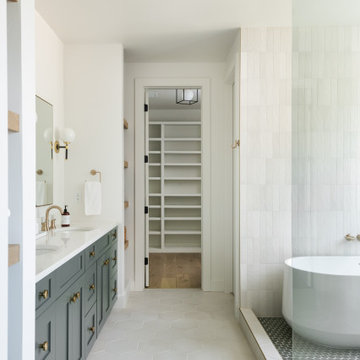
Design ideas for a large transitional master bathroom in Denver with shaker cabinets, green cabinets, a freestanding tub, a shower/bathtub combo, white tile, ceramic tile, white walls, ceramic floors, an undermount sink, engineered quartz benchtops, white floor, an open shower, white benchtops, an enclosed toilet, a double vanity and a built-in vanity.

Large transitional master bathroom in Other with furniture-like cabinets, green cabinets, a freestanding tub, an alcove shower, a one-piece toilet, white tile, ceramic tile, green walls, porcelain floors, an undermount sink, marble benchtops, multi-coloured floor, an open shower, white benchtops, a double vanity and a freestanding vanity.
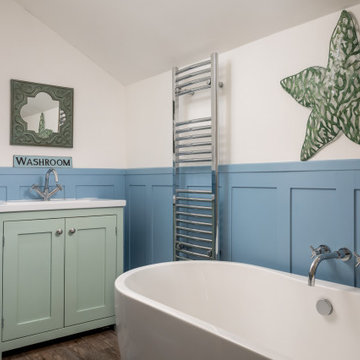
Inspiration for a mid-sized contemporary master bathroom in Gloucestershire with recessed-panel cabinets, green cabinets, a freestanding tub, blue walls, a drop-in sink, a hinged shower door and white benchtops.
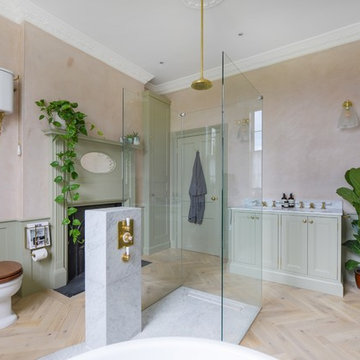
Our recently completed project, a master suite inside an awesome Grade II listed 1790’s Hackney Townhouse.
The awesome master suite spans over 400 SQ FT and Listed Building Consent was needed to open up the doorway between the existing Master Bedroom and second bedroom to create the ensuite.
The vast Bedroom space features a huge new bank of fitted wardrobes with detailing to match the Georgian detailing of the original doors and window panelling.
The incredible ensuite features split walls of Georgian style panelling and nude plaster. The double shower floats in the centre of the room while the round cast iron tub sits in the large rear bay. The bath sits atop a circular Carrara marble slab cut into the solid oak parquet.
Photo: Ben Waterhouse
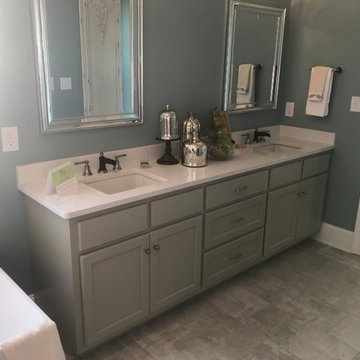
McCarley Cabinets is honored to be featured in the 2018 Tupelo St. Jude Dream House. Our cabinetry is featured in the bathroom, living area and kitchen.
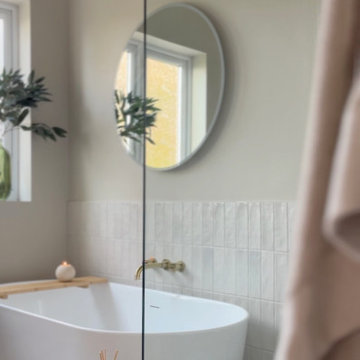
Jen wanted to create a spa-like space to relax at the end of the day, with a walk-in shower, freestanding bath, soft, nature-inspired colours and brass detailing. The final look more than meets the original brief, making this once cramped, cluttered bathroom seem spacious and serene. Opting for brass fixtures, a green vanity, and soft colours, Jen added terracotta floors and white vertical zellige wall tiles to create texture and interest, while a large illuminated wall mirror completes the look.
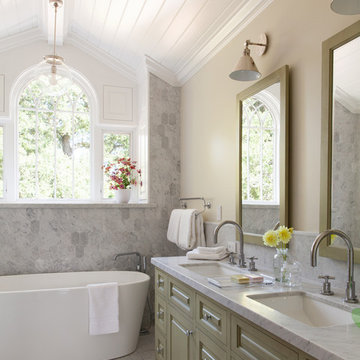
Roger Davies Photography
Inspiration for a traditional bathroom in San Francisco with an undermount sink, raised-panel cabinets, green cabinets, a freestanding tub, white tile and beige walls.
Inspiration for a traditional bathroom in San Francisco with an undermount sink, raised-panel cabinets, green cabinets, a freestanding tub, white tile and beige walls.
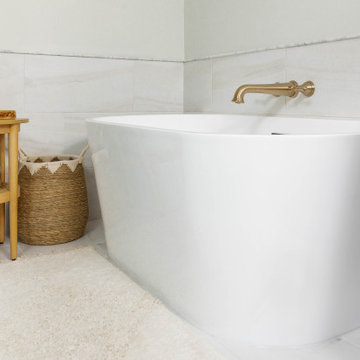
This aesthetically pleasing master bathroom is the perfect place for our clients to start and end each day. Fully customized shower fixtures and a deep soaking tub will provide the perfect solutions to destress and unwind. Our client's love for plants translates beautifully into this space with a sage green double vanity that brings life and serenity into their master bath retreat. Opting to utilize softer patterned tile throughout the space, makes it more visually expansive while gold accessories, natural wood elements, and strategically placed rugs throughout the room, make it warm and inviting.
Committing to a color scheme in a space can be overwhelming at times when considering the number of options that are available. This master bath is a perfect example of how to incorporate color into a room tastefully, while still having a cohesive design.
Items used in this space include:
Waypoint Living Spaces Cabinetry in Sage Green
Calacatta Italia Manufactured Quartz Vanity Tops
Elegant Stone Onice Bianco Tile
Natural Marble Herringbone Tile
Delta Cassidy Collection Fixtures
Want to see more samples of our work or before and after photographs of this project?
Visit the Stoneunlimited Kitchen and Bath website:
www.stoneunlimited.net
Stoneunlimited Kitchen and Bath is a full scope, full service, turnkey business. We do it all so that you don’t have to. You get to do the fun part of approving the design, picking your materials and making selections with our guidance and we take care of everything else. We provide you with 3D and 4D conceptual designs so that you can see your project come to life. Materials such as tile, fixtures, sinks, shower enclosures, flooring, cabinetry and countertops are ordered through us, inspected by us and installed by us. We are also a fabricator, so we fabricate all the countertops. We assign and manage the schedule and the workers that will be in your home taking care of the installation. We provide painting, electrical, plumbing as well as cabinetry services for your project from start to finish. So, when I say we do it, we truly do it all!
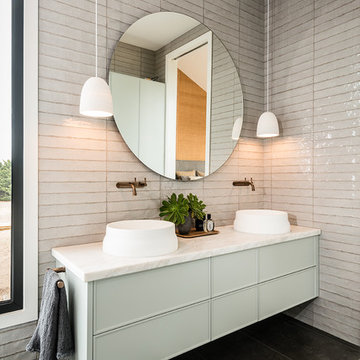
The master ensuite cabinetry from the Love Shack TV project with Deanne & Darren Jolly. Custom 'Slimline Shaker' door profile by LTKI painted in Dulux 'Spanish Olive' matt finish. Handle-less vanity cabinetry using Blum drawers with Tip-On Blumotion.
Designed By: Rex Hirst
Photographed By: Tim Turner
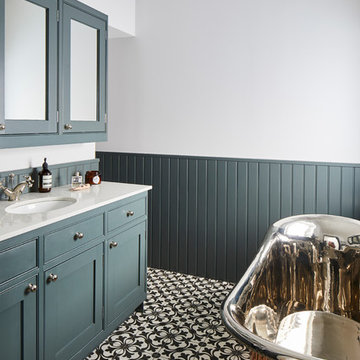
The family bathroom with the stunning copper and nickel bath by Catchpole and Rye. The furniture is painted in squid ink by Paint and Paper Library which contrasts great with the copper.
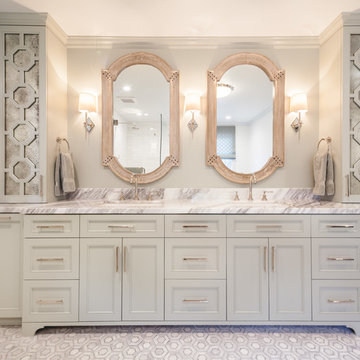
Master bathroom vanity with furniture base, mosaic marble floors, and marble counters. Antique mirror doors on tower style cabinets finish off the space.
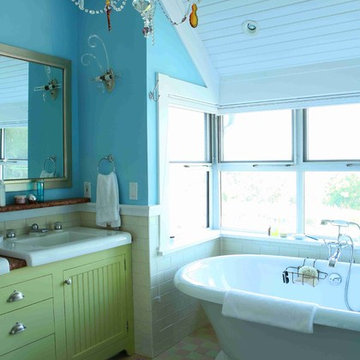
enjoy panoramic water views from the tub and shower
Photo of a mid-sized eclectic master bathroom in New York with beaded inset cabinets, green cabinets, a freestanding tub, a one-piece toilet, blue walls, mosaic tile floors, an integrated sink and solid surface benchtops.
Photo of a mid-sized eclectic master bathroom in New York with beaded inset cabinets, green cabinets, a freestanding tub, a one-piece toilet, blue walls, mosaic tile floors, an integrated sink and solid surface benchtops.
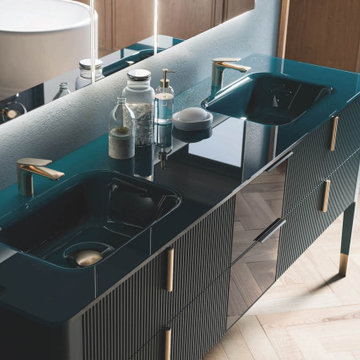
A modern bathroom with dark green vanity from the Vertigo Collection. You can create the perfect vanity to fit your space with a variety of sizes, mounting types, finishes, and colors.
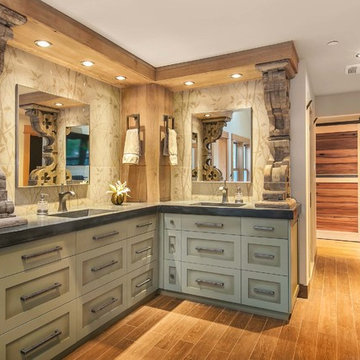
This exquisite master suite combines rough hewn reclaimed wood, custom milled reclaimed fir, VG fir, hot rolled steel, custom barn doors, stone, concrete counters and hearths and limestone plaster for a truly one of kind space. The suite's entrance hall showcases three gorgeous barn doors hand made from from reclaimed jarrah and fir. Behind one of the doors is the office, which was designed to precisely suit my clients' needs. The built in's house a small desk, Sub Zero undercounter refrigerator and Miele built in espresso machine. The leather swivel chairs, slate and iron end tables from a Montana artist and dual function ottomans keep the space very usable while still beautiful. The walls are painted in dry erase paint, allowing every square inch of wall space to be used for business strategizing and planning. The limestone plaster fireplace warms the space and brings another texture to the room. Through another barn door is the stunning 20' x 23' master bedroom. The VG fir beams have a channel routed in the top containing LED rope light, illuminating the soaring VG fir ceiling. The bronze chandelier from France is a free form shape, providing contrast to all the horizontal lines in the room. The show piece is definitely the 150 year old reclaimed jarrah wood used on the bed wall. The gray tones coordinate beautifully with all the warmth from the fir. We custom designed the panelized fireplace surround with inset wood storage in hot rolled steel. The cantilevered concrete hearth adds depth to the sleek steel. Opposite the bed is a fir 18' wide bifold door, allowing my outdoor-loving clients to feel as one with their gorgeous property. The final space is a dream bath suite, with sauna, steam shower, sunken tub, fireplace and custom vanities. The glazed wood vanities were designed with all drawers to maximize function. We topped the vanities with antique corbels and a reclaimed fir soffit and corner column for a dramatic design. The corner column houses spring loaded magnetic doors, hiding away all the bathroom necessities that require plugs. The concrete countertop on the vanities has integral sinks and a low profile contemporary design. The soaking tub is sunk into a bed of Mexican beach pebbles and clad in reclaimed jarrah and steel. The custom steel and tile fireplace is beautiful and warms the bathroom nicely on cool Pacific Northwest days.
www.cascadepromedia.com
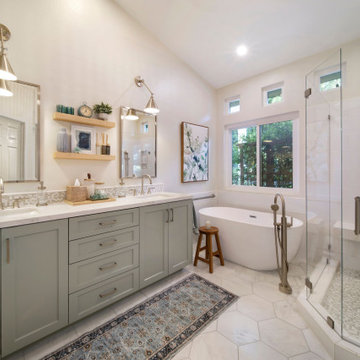
Spa Like Primary Bath with marble hexagon floors, floating shower bench, and freestanding tub
Inspiration for a mid-sized beach style master bathroom in Orange County with shaker cabinets, green cabinets, a freestanding tub, a corner shower, white tile, porcelain tile, beige walls, marble floors, an undermount sink, engineered quartz benchtops, white floor, a hinged shower door, white benchtops, a shower seat, a double vanity, a built-in vanity and vaulted.
Inspiration for a mid-sized beach style master bathroom in Orange County with shaker cabinets, green cabinets, a freestanding tub, a corner shower, white tile, porcelain tile, beige walls, marble floors, an undermount sink, engineered quartz benchtops, white floor, a hinged shower door, white benchtops, a shower seat, a double vanity, a built-in vanity and vaulted.
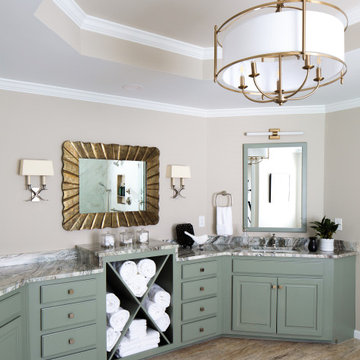
This is an example of a large transitional master bathroom in Atlanta with raised-panel cabinets, green cabinets, a freestanding tub, a corner shower, a two-piece toilet, white tile, porcelain tile, beige walls, travertine floors, an undermount sink, quartzite benchtops, beige floor, a hinged shower door, multi-coloured benchtops, a niche, a double vanity, a built-in vanity and recessed.
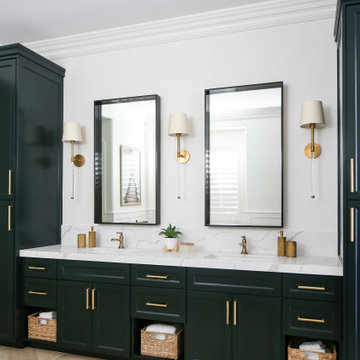
Bathroom in Orange County with green cabinets, a freestanding tub, a corner shower and quartzite benchtops.
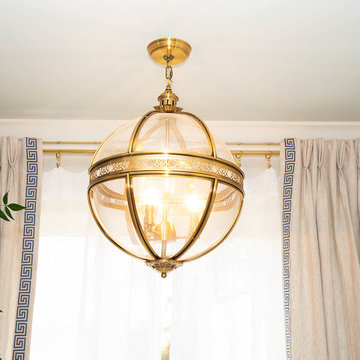
Design ideas for a mid-sized eclectic master bathroom in Atlanta with shaker cabinets, green cabinets, a freestanding tub, an alcove shower, a one-piece toilet, white tile, marble, white walls, porcelain floors, an undermount sink, engineered quartz benchtops, grey floor, a hinged shower door and white benchtops.
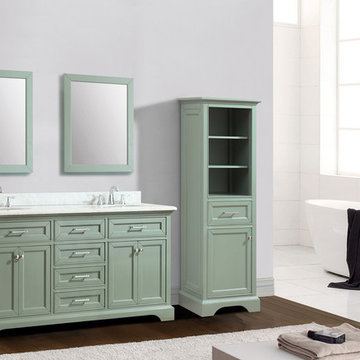
The Mercer Collection features classical design enhanced by a soothing Sea Green finish, creating an aesthetic that mixes flair and function. The Mercer 73-inch double vanity showcases its quality and style with a solid wood frame, chic chrome hardware, and soft-close hinges and glides. The vanity combo includes a Carrera white marble top and two white vitreous china undermount oval sinks.
Bathroom Design Ideas with Green Cabinets and a Freestanding Tub
3