Bathroom Design Ideas with Green Cabinets and a Sliding Shower Screen
Refine by:
Budget
Sort by:Popular Today
141 - 160 of 449 photos
Item 1 of 3
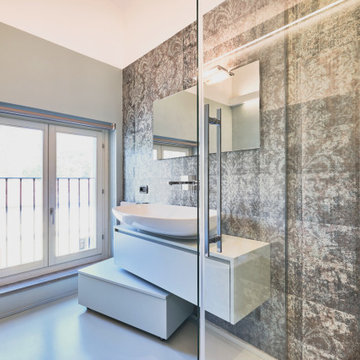
Una stanza da bagno davvero grande in cui lo spazio prima del nostro intervento non era sfruttato al meglio... qui vediamo il grande lavabo da 95 cm poggiato su un mobile su misura realizzato su nostro disegno. Il colore del mobile è lo stesso della resina a parete e pavimento: un verde acqua che ricorda il tiffany. Completa il rivestimenbto la nicchia della doccia rivestita di carta da parati adatta ad ambienti umidi con effetto damascato sciupato.
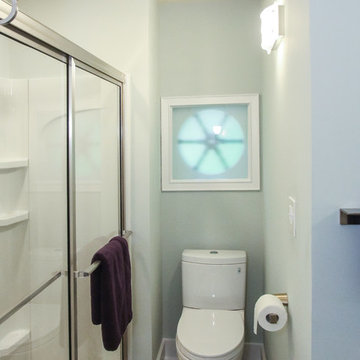
Transitional Guest Bathroom
Inspiration for a mid-sized transitional 3/4 bathroom in Atlanta with raised-panel cabinets, green cabinets, an alcove shower, a two-piece toilet, green walls, vinyl floors, an undermount sink, engineered quartz benchtops, grey floor, a sliding shower screen and grey benchtops.
Inspiration for a mid-sized transitional 3/4 bathroom in Atlanta with raised-panel cabinets, green cabinets, an alcove shower, a two-piece toilet, green walls, vinyl floors, an undermount sink, engineered quartz benchtops, grey floor, a sliding shower screen and grey benchtops.
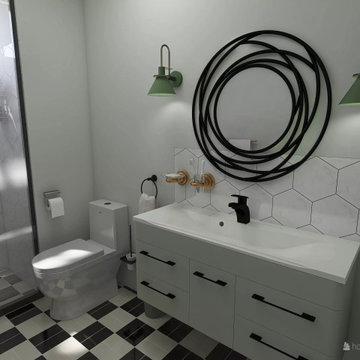
Salle d'eau sur mesure
Photo of a mid-sized traditional 3/4 bathroom in Paris with green cabinets, a curbless shower, a one-piece toilet, white tile, beige walls, cement tiles, a wall-mount sink, solid surface benchtops, a sliding shower screen, white benchtops, a single vanity and a floating vanity.
Photo of a mid-sized traditional 3/4 bathroom in Paris with green cabinets, a curbless shower, a one-piece toilet, white tile, beige walls, cement tiles, a wall-mount sink, solid surface benchtops, a sliding shower screen, white benchtops, a single vanity and a floating vanity.
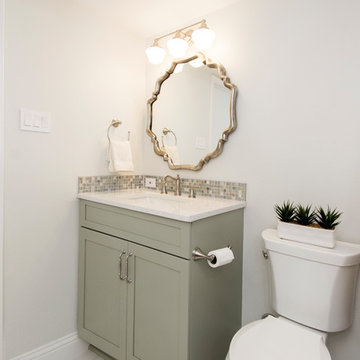
Our clients had just adopted a baby girl and needed extra space with a full bath for friends and family to come visit (and help out). The garage had previously been converted into a guest room with a sauna and half bath. The washer and dryer where located inside of the closet in the guest room, which made it difficult to do laundry when guest where there. That whole side of the house needed to be converted to more functional living spaces.
We removed the sauna and some garage storage to make way for the new bedroom and full bathroom area and living space. We were still able to kept enough room for two cars to park in the garage, which was important to the homeowners. The bathroom has a stand-up shower in it with a folding teak shower seat and teak drain. The green quartz slate and white gold glass mosaic accent tile that the homeowner chose is a nice contrast to the Apollo White floor tile. The homeowner wanted an updated transitional space, not too contemporary but not too traditional, so the Terrastone Star Light quartz countertops atop the Siteline cabinetry painted a soft green worked perfectly with what she envisioned. The homeowners have friends that use wheelchairs that will need to use this bathroom, so we kept that in mind when designing this space. This bathroom also serves as the pool bathroom, so needs to be accessible from the hallway, as well.
The washer and dryer actually stayed where they were but a laundry room was built around them. The wall in the guest bedroom was angeled and a new closet was built, closing it off from the laundry room. The mud room/kid’s storage area was a must needed space for this homeowner. From backpacks to lunchboxes and coats, it was a constant mess. We added a bench with cabinets above, shelving with bins below, and hooks for all of their belongings. Optimum Penny wall covering was added a fun touch to the kid’s space. Now each child has their own space and mom and dad aren’t tripping over their backpacks in the hallway! Everyone is happy and our clients (and their guests) couldn’t be happier with their new spaces!
Design/Remodel by Hatfield Builders & Remodelers | Photography by Versatile Imaging
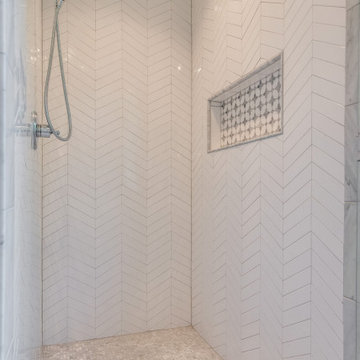
Inspiration for a mid-sized transitional kids bathroom in Nashville with shaker cabinets, green cabinets, an alcove shower, a two-piece toilet, white tile, marble, white walls, marble floors, an undermount sink, engineered quartz benchtops, a sliding shower screen, white benchtops, a shower seat, a single vanity and a built-in vanity.
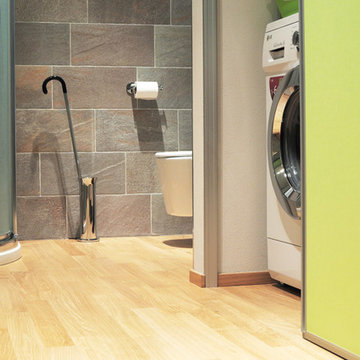
Ante scorrevoli Aliante di Derosso.
// Fotografie di Michela Ronco
Design ideas for a contemporary 3/4 bathroom in Turin with green cabinets, a corner shower, gray tile, light hardwood floors, a wall-mount sink, brown floor and a sliding shower screen.
Design ideas for a contemporary 3/4 bathroom in Turin with green cabinets, a corner shower, gray tile, light hardwood floors, a wall-mount sink, brown floor and a sliding shower screen.
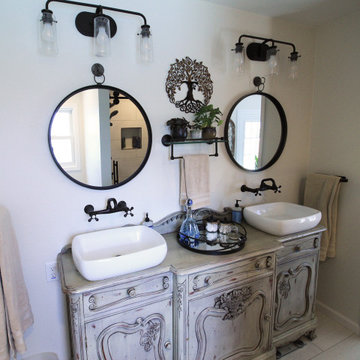
This is an example of a small eclectic master bathroom in Boise with furniture-like cabinets, green cabinets, an open shower, gray tile, porcelain tile, white walls, porcelain floors, a vessel sink, wood benchtops, grey floor, a sliding shower screen, green benchtops, a niche, a double vanity and a freestanding vanity.
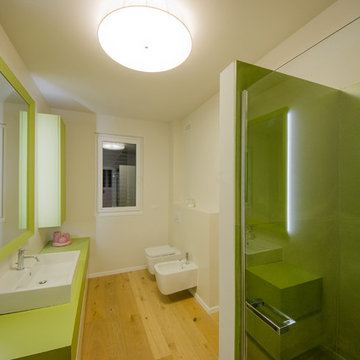
Photo of a mid-sized contemporary 3/4 bathroom in Milan with flat-panel cabinets, green cabinets, a curbless shower, a wall-mount toilet, green tile, cement tile, white walls, painted wood floors, a vessel sink, wood benchtops, brown floor, a sliding shower screen, green benchtops, a single vanity and a freestanding vanity.
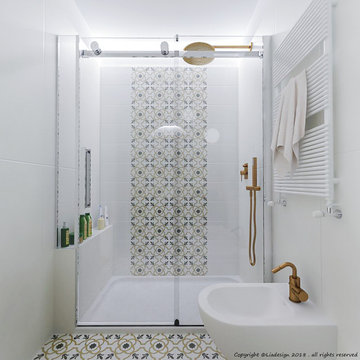
Liadesign
Inspiration for a small contemporary 3/4 bathroom in Milan with green cabinets, an alcove shower, a two-piece toilet, white tile, marble, white walls, terra-cotta floors, a vessel sink, laminate benchtops, white floor and a sliding shower screen.
Inspiration for a small contemporary 3/4 bathroom in Milan with green cabinets, an alcove shower, a two-piece toilet, white tile, marble, white walls, terra-cotta floors, a vessel sink, laminate benchtops, white floor and a sliding shower screen.
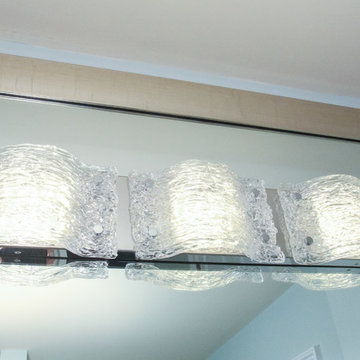
Transitional Guest Bathroom
Design ideas for a mid-sized transitional 3/4 bathroom in Atlanta with raised-panel cabinets, green cabinets, an alcove shower, a two-piece toilet, green walls, vinyl floors, an undermount sink, engineered quartz benchtops, grey floor, a sliding shower screen and grey benchtops.
Design ideas for a mid-sized transitional 3/4 bathroom in Atlanta with raised-panel cabinets, green cabinets, an alcove shower, a two-piece toilet, green walls, vinyl floors, an undermount sink, engineered quartz benchtops, grey floor, a sliding shower screen and grey benchtops.
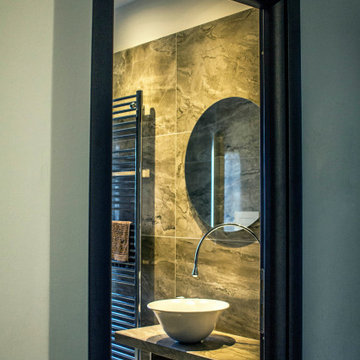
Bagno padronale con lavandino da appoggio su piano in muratura. Finiture: pavimento e rivestimento in gress porcellanato effetto marmo e pareti in tinta color bianco opaco. Illuminazione: applique da soffitto.
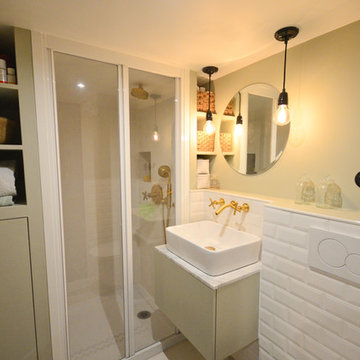
Small industrial 3/4 bathroom in Bordeaux with a wall-mount toilet, mosaic tile floors, a drop-in sink, green cabinets, an alcove shower, subway tile, green walls, marble benchtops, white floor, a sliding shower screen and white tile.
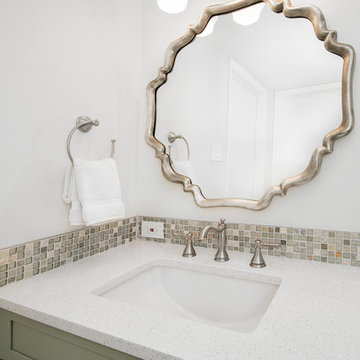
Our clients had just adopted a baby girl and needed extra space with a full bath for friends and family to come visit (and help out). The garage had previously been converted into a guest room with a sauna and half bath. The washer and dryer where located inside of the closet in the guest room, which made it difficult to do laundry when guest where there. That whole side of the house needed to be converted to more functional living spaces.
We removed the sauna and some garage storage to make way for the new bedroom and full bathroom area and living space. We were still able to kept enough room for two cars to park in the garage, which was important to the homeowners. The bathroom has a stand-up shower in it with a folding teak shower seat and teak drain. The green quartz slate and white gold glass mosaic accent tile that the homeowner chose is a nice contrast to the Apollo White floor tile. The homeowner wanted an updated transitional space, not too contemporary but not too traditional, so the Terrastone Star Light quartz countertops atop the Siteline cabinetry painted a soft green worked perfectly with what she envisioned. The homeowners have friends that use wheelchairs that will need to use this bathroom, so we kept that in mind when designing this space. This bathroom also serves as the pool bathroom, so needs to be accessible from the hallway, as well.
The washer and dryer actually stayed where they were but a laundry room was built around them. The wall in the guest bedroom was angeled and a new closet was built, closing it off from the laundry room. The mud room/kid’s storage area was a must needed space for this homeowner. From backpacks to lunchboxes and coats, it was a constant mess. We added a bench with cabinets above, shelving with bins below, and hooks for all of their belongings. Optimum Penny wall covering was added a fun touch to the kid’s space. Now each child has their own space and mom and dad aren’t tripping over their backpacks in the hallway! Everyone is happy and our clients (and their guests) couldn’t be happier with their new spaces!
Design/Remodel by Hatfield Builders & Remodelers | Photography by Versatile Imaging
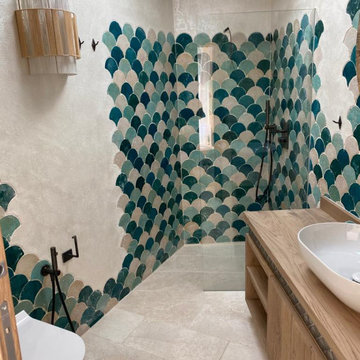
Photo of a mid-sized midcentury 3/4 bathroom with green cabinets, a double shower, a wall-mount toilet, multi-coloured tile, terra-cotta tile, white walls, marble floors, a vessel sink, marble benchtops, white floor, a sliding shower screen, white benchtops, a niche, a double vanity and vaulted.
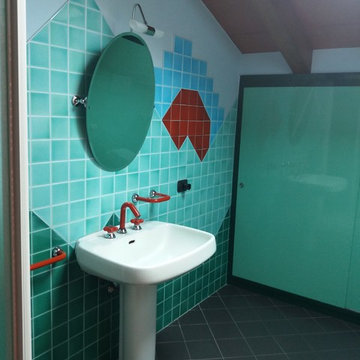
Idea creativa: dal lucernario si vede solo il cielo, ho creato un paesaggio sulle pareti laterali, come pavimenti ho usato delle piastrelle grigie come se fosse una strada.
Piastrelle rivestimento in cera sarda.
Sanitari e rubinetti da recupero bagno esistente.
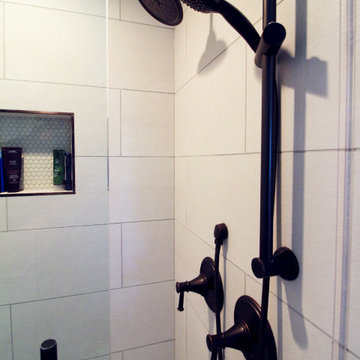
This is an example of a small eclectic master bathroom in Boise with furniture-like cabinets, green cabinets, an open shower, gray tile, porcelain tile, white walls, porcelain floors, a vessel sink, wood benchtops, grey floor, a sliding shower screen, green benchtops, a niche, a double vanity and a freestanding vanity.
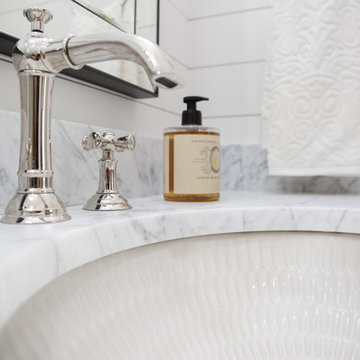
sophie epton photography
Mid-sized arts and crafts 3/4 bathroom in Austin with beaded inset cabinets, green cabinets, an open shower, a one-piece toilet, white tile, marble, white walls, an undermount sink, marble benchtops and a sliding shower screen.
Mid-sized arts and crafts 3/4 bathroom in Austin with beaded inset cabinets, green cabinets, an open shower, a one-piece toilet, white tile, marble, white walls, an undermount sink, marble benchtops and a sliding shower screen.
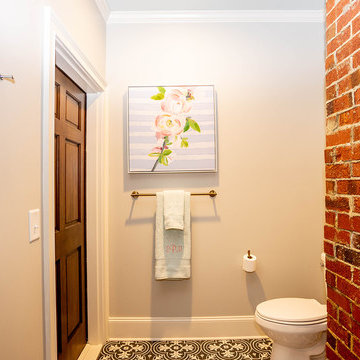
This is an example of a mid-sized eclectic kids bathroom in Atlanta with shaker cabinets, green cabinets, an alcove shower, a one-piece toilet, white tile, ceramic tile, white walls, porcelain floors, an undermount sink, engineered quartz benchtops, grey floor, a sliding shower screen and white benchtops.
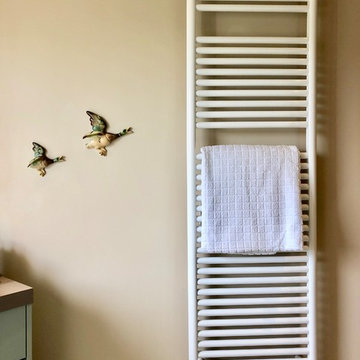
The owners of this Victorian terrace were recently retired and wanted to update their home so that they could continue to live there well into their retirement, so much of the work was focused on future proofing and making rooms more functional and accessible for them. We replaced the kitchen and bathroom, updated the bedroom and redecorated the rest of the house.
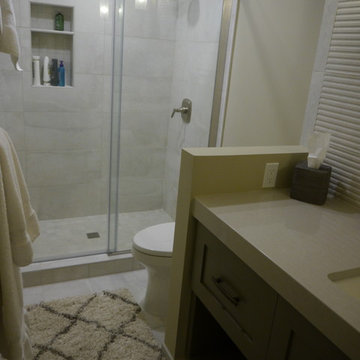
Custom color shaker cabinets, Cambria quartz in Templeton, Pental backsplash tile in Bits Powder Bone Groove 12x24, Pental shower and floor tile in Bits Powder Bone 12x24, and Pental shower pan tile in Pental Bits Powder Bone 2x2.
Bathroom Design Ideas with Green Cabinets and a Sliding Shower Screen
8

