Bathroom Design Ideas with Green Cabinets and a Two-piece Toilet
Refine by:
Budget
Sort by:Popular Today
61 - 80 of 1,553 photos
Item 1 of 3
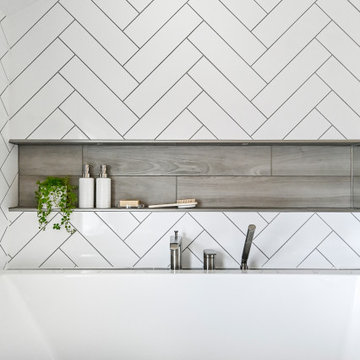
The clients contacted us after purchasing their first home. The house had one full bath and it felt tight and cramped with a soffit and two awkward closets. They wanted to create a functional, yet luxurious, contemporary spa-like space. We redesigned the bathroom to include both a bathtub and walk-in shower, with a modern shower ledge and herringbone tiled walls. The space evokes a feeling of calm and relaxation, with white, gray and green accents. The integrated mirror, oversized backsplash, and green vanity complement the minimalistic design so effortlessly.
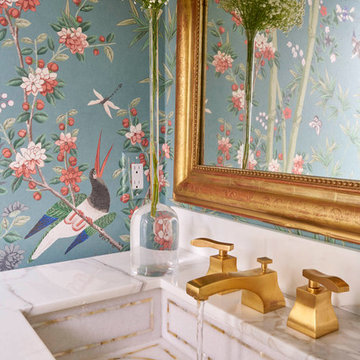
Inspiration for a small transitional 3/4 bathroom in Dallas with furniture-like cabinets, green cabinets, a two-piece toilet, multi-coloured walls, light hardwood floors, an undermount sink, marble benchtops and beige floor.
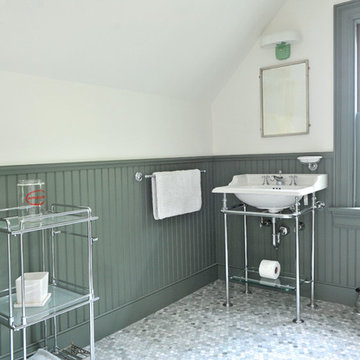
Daniel Gagnon Photography
Photo of a traditional 3/4 bathroom in Providence with green cabinets, green walls, a console sink, recessed-panel cabinets, an alcove shower, a two-piece toilet, green tile and marble floors.
Photo of a traditional 3/4 bathroom in Providence with green cabinets, green walls, a console sink, recessed-panel cabinets, an alcove shower, a two-piece toilet, green tile and marble floors.
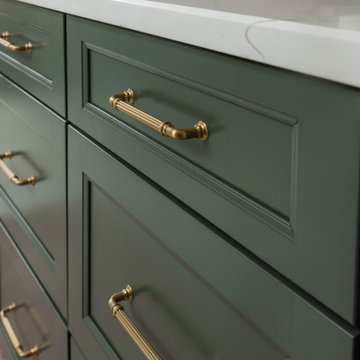
This aesthetically pleasing master bathroom is the perfect place for our clients to start and end each day. Fully customized shower fixtures and a deep soaking tub will provide the perfect solutions to destress and unwind. Our client's love for plants translates beautifully into this space with a sage green double vanity that brings life and serenity into their master bath retreat. Opting to utilize softer patterned tile throughout the space, makes it more visually expansive while gold accessories, natural wood elements, and strategically placed rugs throughout the room, make it warm and inviting.
Committing to a color scheme in a space can be overwhelming at times when considering the number of options that are available. This master bath is a perfect example of how to incorporate color into a room tastefully, while still having a cohesive design.
Items used in this space include:
Waypoint Living Spaces Cabinetry in Sage Green
Calacatta Italia Manufactured Quartz Vanity Tops
Elegant Stone Onice Bianco Tile
Natural Marble Herringbone Tile
Delta Cassidy Collection Fixtures
Want to see more samples of our work or before and after photographs of this project?
Visit the Stoneunlimited Kitchen and Bath website:
www.stoneunlimited.net
Stoneunlimited Kitchen and Bath is a full scope, full service, turnkey business. We do it all so that you don’t have to. You get to do the fun part of approving the design, picking your materials and making selections with our guidance and we take care of everything else. We provide you with 3D and 4D conceptual designs so that you can see your project come to life. Materials such as tile, fixtures, sinks, shower enclosures, flooring, cabinetry and countertops are ordered through us, inspected by us and installed by us. We are also a fabricator, so we fabricate all the countertops. We assign and manage the schedule and the workers that will be in your home taking care of the installation. We provide painting, electrical, plumbing as well as cabinetry services for your project from start to finish. So, when I say we do it, we truly do it all!
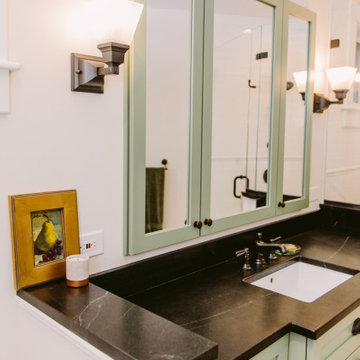
Inspiration for a small arts and crafts master bathroom in Baltimore with shaker cabinets, green cabinets, a corner shower, a two-piece toilet, white tile, subway tile, white walls, travertine floors, a drop-in sink, soapstone benchtops, beige floor, a hinged shower door, white benchtops, a niche, a single vanity and a built-in vanity.
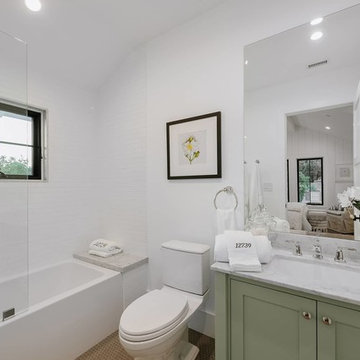
Project photographer-Therese Hyde This photo features the kids bathrooms
Mid-sized country kids bathroom in Los Angeles with flat-panel cabinets, green cabinets, a shower/bathtub combo, a two-piece toilet, white tile, ceramic tile, white walls, mosaic tile floors, an undermount sink, quartzite benchtops, brown floor, a hinged shower door and white benchtops.
Mid-sized country kids bathroom in Los Angeles with flat-panel cabinets, green cabinets, a shower/bathtub combo, a two-piece toilet, white tile, ceramic tile, white walls, mosaic tile floors, an undermount sink, quartzite benchtops, brown floor, a hinged shower door and white benchtops.
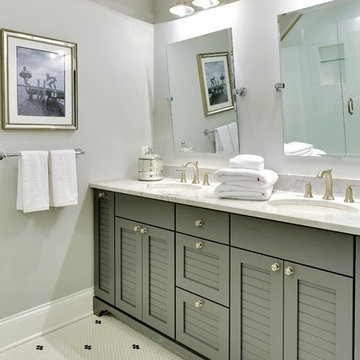
Mid-sized traditional 3/4 bathroom in Phoenix with shaker cabinets, green cabinets, an alcove shower, grey walls, porcelain floors, an undermount sink, marble benchtops, multi-coloured floor, white benchtops, white tile, a hinged shower door and a two-piece toilet.
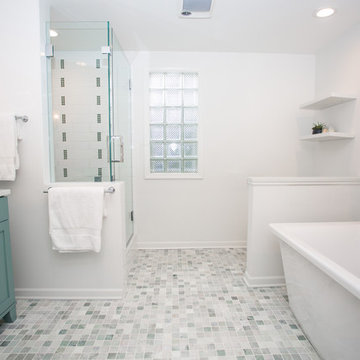
Photo of a mid-sized transitional master bathroom in Milwaukee with shaker cabinets, green cabinets, a freestanding tub, a corner shower, a two-piece toilet, green tile, ceramic tile, white walls, ceramic floors, an undermount sink and engineered quartz benchtops.
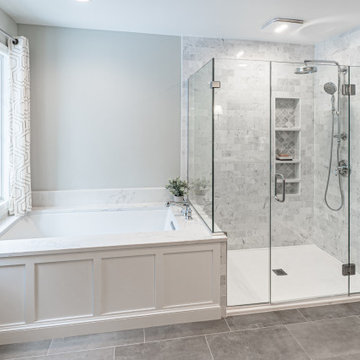
Photo of a large traditional master bathroom in Milwaukee with recessed-panel cabinets, green cabinets, an undermount tub, a corner shower, a two-piece toilet, multi-coloured tile, ceramic tile, grey walls, porcelain floors, an undermount sink, engineered quartz benchtops, grey floor, a hinged shower door, white benchtops, an enclosed toilet, a double vanity and a built-in vanity.
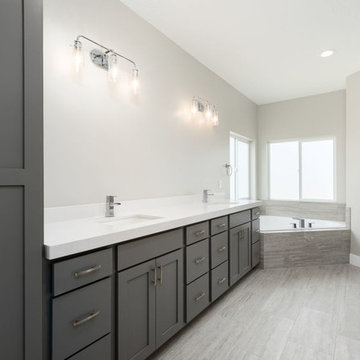
Design ideas for a large arts and crafts master bathroom in Salt Lake City with shaker cabinets, green cabinets, an alcove tub, an alcove shower, a two-piece toilet, gray tile, ceramic tile, grey walls, laminate floors, an undermount sink, granite benchtops, grey floor, a shower curtain and white benchtops.
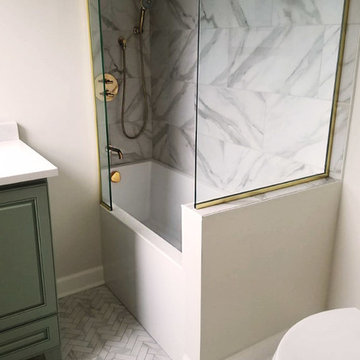
Chicago isn’t known for spacious bathrooms, especially in older areas like Ravenswood. But we’re experts in using every inch of a condo’s limited footprint. With that determination, this mini master bath now has a full vanity, shower, and soaking tub with room to spare.
You can find more information about 123 Remodeling and schedule a free onsite estimate on our website: https://123remodeling.com/
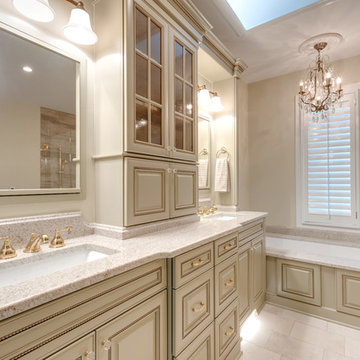
Elegant Traditional Master Bath with Under Mount Tub
Photographer: Sacha Griffin
Inspiration for a large traditional master bathroom in Atlanta with an undermount sink, raised-panel cabinets, green cabinets, granite benchtops, an undermount tub, a corner shower, a two-piece toilet, beige tile, porcelain tile, beige walls, porcelain floors, beige floor, a hinged shower door, beige benchtops, a shower seat, a double vanity and a built-in vanity.
Inspiration for a large traditional master bathroom in Atlanta with an undermount sink, raised-panel cabinets, green cabinets, granite benchtops, an undermount tub, a corner shower, a two-piece toilet, beige tile, porcelain tile, beige walls, porcelain floors, beige floor, a hinged shower door, beige benchtops, a shower seat, a double vanity and a built-in vanity.
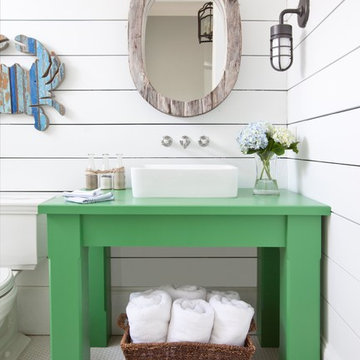
Christina Wedge
Design ideas for a beach style bathroom in Atlanta with a vessel sink, green cabinets, wood benchtops, a two-piece toilet, white walls and mosaic tile floors.
Design ideas for a beach style bathroom in Atlanta with a vessel sink, green cabinets, wood benchtops, a two-piece toilet, white walls and mosaic tile floors.
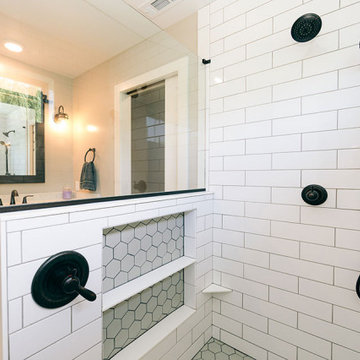
The white subway-tiled shower includes a functional shower niche and footrest.
This is an example of a large country master bathroom in Other with shaker cabinets, green cabinets, an alcove shower, a two-piece toilet, white tile, subway tile, beige walls, porcelain floors, an undermount sink, engineered quartz benchtops, multi-coloured floor, a hinged shower door, white benchtops, a shower seat, a double vanity and a built-in vanity.
This is an example of a large country master bathroom in Other with shaker cabinets, green cabinets, an alcove shower, a two-piece toilet, white tile, subway tile, beige walls, porcelain floors, an undermount sink, engineered quartz benchtops, multi-coloured floor, a hinged shower door, white benchtops, a shower seat, a double vanity and a built-in vanity.
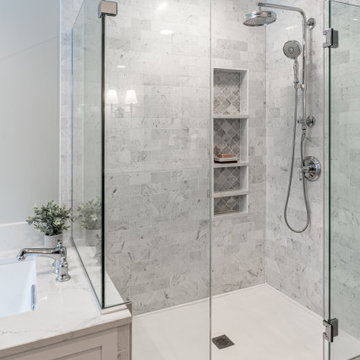
The subtle marble tile that lines the shower adds an elevated touch.
Large traditional master bathroom in Milwaukee with recessed-panel cabinets, green cabinets, an undermount tub, a corner shower, a two-piece toilet, multi-coloured tile, ceramic tile, grey walls, porcelain floors, an undermount sink, engineered quartz benchtops, grey floor, a hinged shower door, white benchtops, an enclosed toilet, a double vanity and a built-in vanity.
Large traditional master bathroom in Milwaukee with recessed-panel cabinets, green cabinets, an undermount tub, a corner shower, a two-piece toilet, multi-coloured tile, ceramic tile, grey walls, porcelain floors, an undermount sink, engineered quartz benchtops, grey floor, a hinged shower door, white benchtops, an enclosed toilet, a double vanity and a built-in vanity.
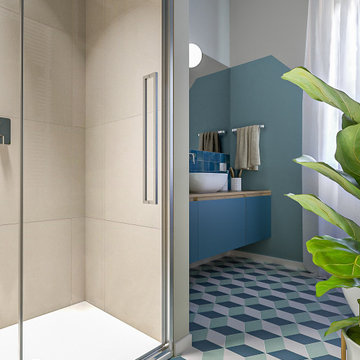
Liadesign
Photo of a mid-sized contemporary 3/4 bathroom in Milan with flat-panel cabinets, green cabinets, an alcove shower, a two-piece toilet, beige tile, porcelain tile, multi-coloured walls, cement tiles, a vessel sink, wood benchtops, multi-coloured floor, a hinged shower door, a shower seat, a single vanity and a floating vanity.
Photo of a mid-sized contemporary 3/4 bathroom in Milan with flat-panel cabinets, green cabinets, an alcove shower, a two-piece toilet, beige tile, porcelain tile, multi-coloured walls, cement tiles, a vessel sink, wood benchtops, multi-coloured floor, a hinged shower door, a shower seat, a single vanity and a floating vanity.

Vanity and ceiling color: Cavern Clay by Sherwin Williams
Design ideas for a mid-sized transitional master bathroom in Chicago with recessed-panel cabinets, green cabinets, dark hardwood floors, a two-piece toilet, grey walls, an undermount sink, limestone benchtops, beige floor, beige benchtops, a double vanity and a built-in vanity.
Design ideas for a mid-sized transitional master bathroom in Chicago with recessed-panel cabinets, green cabinets, dark hardwood floors, a two-piece toilet, grey walls, an undermount sink, limestone benchtops, beige floor, beige benchtops, a double vanity and a built-in vanity.
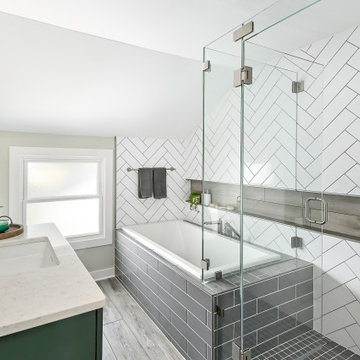
The clients contacted us after purchasing their first home. The house had one full bath and it felt tight and cramped with a soffit and two awkward closets. They wanted to create a functional, yet luxurious, contemporary spa-like space. We redesigned the bathroom to include both a bathtub and walk-in shower, with a modern shower ledge and herringbone tiled walls. The space evokes a feeling of calm and relaxation, with white, gray and green accents. The integrated mirror, oversized backsplash, and green vanity complement the minimalistic design so effortlessly.
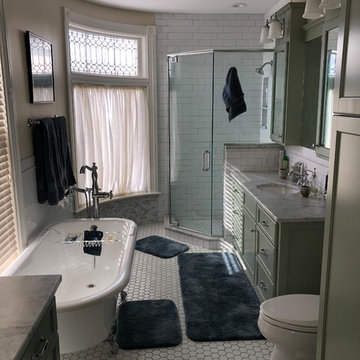
Mid-sized traditional master bathroom in Minneapolis with recessed-panel cabinets, green cabinets, a freestanding tub, a two-piece toilet, white tile, subway tile, white walls, porcelain floors, an undermount sink, marble benchtops, white floor, a hinged shower door and white benchtops.
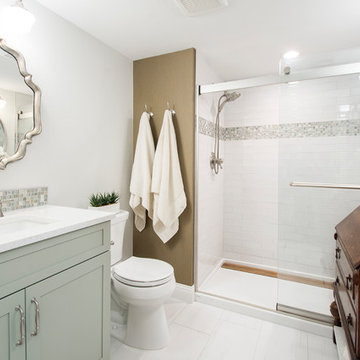
Our clients had just adopted a baby girl and needed extra space with a full bath for friends and family to come visit (and help out). The garage had previously been converted into a guest room with a sauna and half bath. The washer and dryer where located inside of the closet in the guest room, which made it difficult to do laundry when guest where there. That whole side of the house needed to be converted to more functional living spaces.
We removed the sauna and some garage storage to make way for the new bedroom and full bathroom area and living space. We were still able to kept enough room for two cars to park in the garage, which was important to the homeowners. The bathroom has a stand-up shower in it with a folding teak shower seat and teak drain. The green quartz slate and white gold glass mosaic accent tile that the homeowner chose is a nice contrast to the Apollo White floor tile. The homeowner wanted an updated transitional space, not too contemporary but not too traditional, so the Terrastone Star Light quartz countertops atop the Siteline cabinetry painted a soft green worked perfectly with what she envisioned. The homeowners have friends that use wheelchairs that will need to use this bathroom, so we kept that in mind when designing this space. This bathroom also serves as the pool bathroom, so needs to be accessible from the hallway, as well.
The washer and dryer actually stayed where they were but a laundry room was built around them. The wall in the guest bedroom was angeled and a new closet was built, closing it off from the laundry room. The mud room/kid’s storage area was a must needed space for this homeowner. From backpacks to lunchboxes and coats, it was a constant mess. We added a bench with cabinets above, shelving with bins below, and hooks for all of their belongings. Optimum Penny wall covering was added a fun touch to the kid’s space. Now each child has their own space and mom and dad aren’t tripping over their backpacks in the hallway! (Clients are waiting to install hardwoods throughout when they remodel the connecting rooms). Everyone is happy and our clients (and their guests) couldn’t be happier with their new spaces!
Design/Remodel by Hatfield Builders & Remodelers | Photography by Versatile Imaging
Bathroom Design Ideas with Green Cabinets and a Two-piece Toilet
4