Bathroom Design Ideas with Green Cabinets and Black and White Tile
Refine by:
Budget
Sort by:Popular Today
41 - 60 of 68 photos
Item 1 of 3
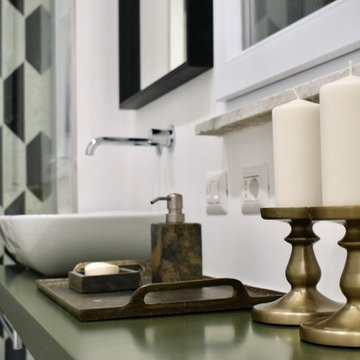
Photo of a modern 3/4 bathroom in Rome with open cabinets, green cabinets, a curbless shower, black and white tile, porcelain tile, a vessel sink, wood benchtops, a sliding shower screen, green benchtops, a single vanity and a floating vanity.
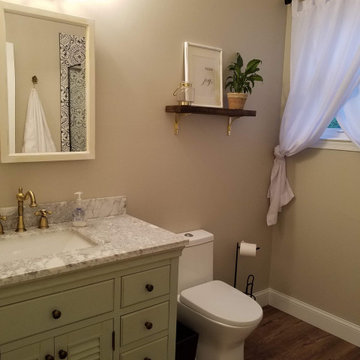
Encaustic tile shower, black frame glass shower, gold shower head and faucet, luxury vinyl plank waterproof flooring, farmhouse style sheers.
Design ideas for a mid-sized transitional bathroom in Philadelphia with louvered cabinets, green cabinets, a corner shower, black and white tile, cement tile, vinyl floors, marble benchtops, brown floor, a hinged shower door, white benchtops, a single vanity and a built-in vanity.
Design ideas for a mid-sized transitional bathroom in Philadelphia with louvered cabinets, green cabinets, a corner shower, black and white tile, cement tile, vinyl floors, marble benchtops, brown floor, a hinged shower door, white benchtops, a single vanity and a built-in vanity.
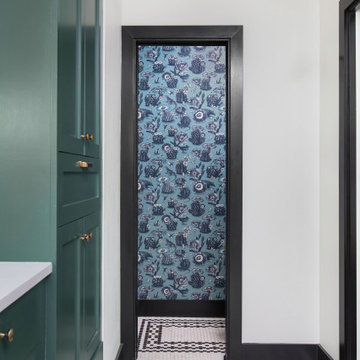
This is an example of a country bathroom in Austin with shaker cabinets, green cabinets, an open shower, black and white tile, porcelain tile, white walls, porcelain floors, an undermount sink, engineered quartz benchtops, white floor, a hinged shower door, white benchtops, a shower seat, a single vanity, a built-in vanity and wallpaper.
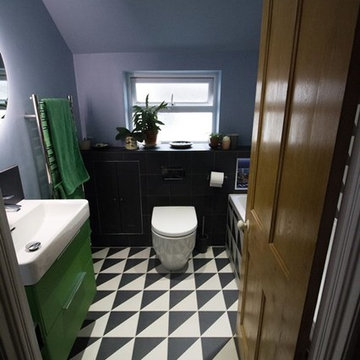
view of redesigned bathroom with funky geo tiles.
This is an example of a small contemporary kids bathroom in Other with green cabinets, a drop-in tub, a shower/bathtub combo, a wall-mount toilet, black and white tile, grey walls, a wall-mount sink, multi-coloured floor and an open shower.
This is an example of a small contemporary kids bathroom in Other with green cabinets, a drop-in tub, a shower/bathtub combo, a wall-mount toilet, black and white tile, grey walls, a wall-mount sink, multi-coloured floor and an open shower.
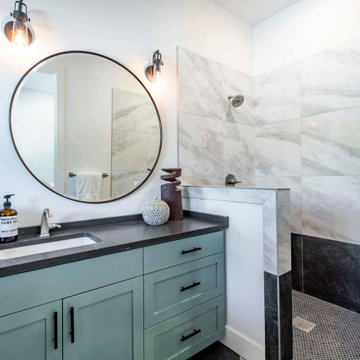
Large transitional 3/4 bathroom in Salt Lake City with shaker cabinets, green cabinets, an open shower, black and white tile, ceramic tile, white walls, ceramic floors, an undermount sink, marble benchtops, black floor, an open shower, black benchtops, a shower seat, a single vanity and a built-in vanity.
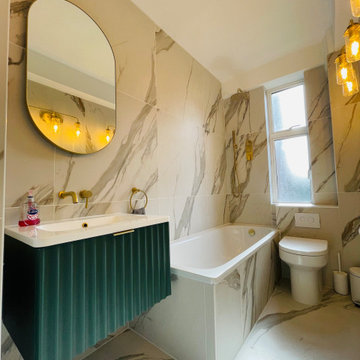
Photo of a mid-sized modern kids bathroom in London with beaded inset cabinets, green cabinets, a corner tub, a shower/bathtub combo, a one-piece toilet, black and white tile, ceramic tile, white walls, ceramic floors, granite benchtops, white floor, white benchtops, a single vanity and a floating vanity.
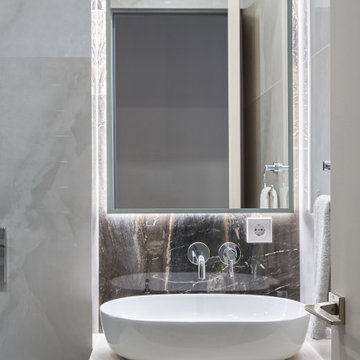
Contemporary 3/4 bathroom in Other with flat-panel cabinets, green cabinets, a wall-mount toilet, black and white tile, porcelain tile, multi-coloured walls, a vessel sink, granite benchtops, white benchtops, a single vanity and a floating vanity.
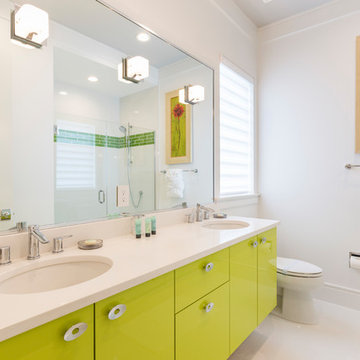
Design ideas for a large modern master bathroom in Orlando with flat-panel cabinets, green cabinets, a shower/bathtub combo, a two-piece toilet, black and white tile, porcelain tile, white walls, porcelain floors, an undermount sink, engineered quartz benchtops, white floor and an open shower.

The Granada Hills ADU project was designed from the beginning to be a replacement home for the aging mother and father of this wonderful client.
The goal was to reach the max. allowed ADU size but at the same time to not affect the backyard with a pricey addition and not to build up and block the hillside view of the property.
The final trick was a combination of all 3 options!
We converted an extra-large 3 car garage, added about 300sq. half on the front and half on the back and the biggest trick was incorporating the existing main house guest bedroom and bath into the mix.
Final result was an amazingly large and open 1100+sq 2Br+2Ba with a dedicated laundry/utility room and huge vaulted ceiling open space for the kitchen, living room and dining area.
Since the parents were reaching an age where assistance will be required the entire home was done with ADA requirements in mind, both bathrooms are fully equipped with many helpful grab bars and both showers are curb less so no need to worry about a step.
It’s hard to notice by the photos by the roof is a hip roof, this means exposed beams, king post and huge rafter beams that were covered with real oak wood and stained to create a contrasting effect to the lighter and brighter wood floor and color scheme.
Systems wise we have a brand new electrical 3.5-ton AC unit, a 400 AMP new main panel with 2 new sub panels and of course my favorite an 80amp electrical tankless water heater and recirculation pump.
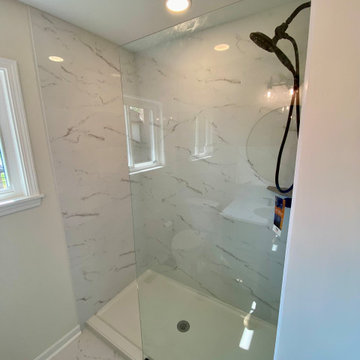
Small but comfortable ensuite! A nice big shower, custom picked quartz countertops and sink, with a beautiful J & K cabinet, fixed glass panel to keep things clean and orderly. 100% waterproofed with schluter waterproofing system!
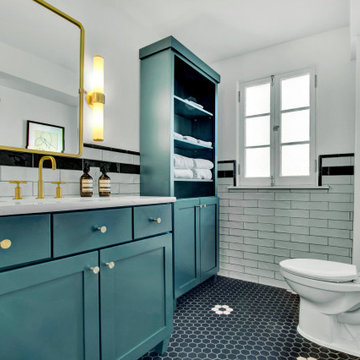
Inspiration for a mid-sized transitional master bathroom in St Louis with green cabinets, an alcove shower, a one-piece toilet, black and white tile, white walls, mosaic tile floors, multi-coloured floor, a hinged shower door, a shower seat, a single vanity and a built-in vanity.
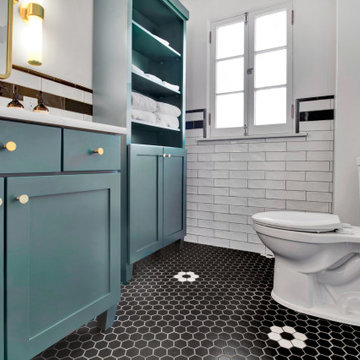
Photo of a mid-sized transitional master bathroom in St Louis with green cabinets, an alcove shower, a one-piece toilet, black and white tile, white walls, mosaic tile floors, multi-coloured floor, a hinged shower door, a shower seat, a single vanity and a built-in vanity.
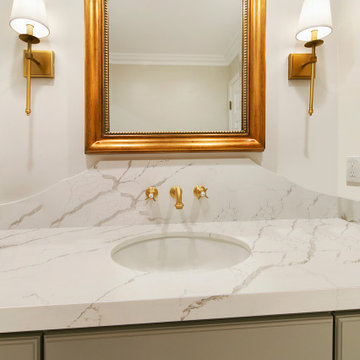
Sparkle and glam are achieved in the crystal hardware, gold-colored sconces, and a gold-colored framed mirror.
Small transitional 3/4 bathroom in San Francisco with recessed-panel cabinets, green cabinets, an alcove shower, a two-piece toilet, black and white tile, porcelain tile, beige walls, porcelain floors, an undermount sink, engineered quartz benchtops, white floor, a hinged shower door and white benchtops.
Small transitional 3/4 bathroom in San Francisco with recessed-panel cabinets, green cabinets, an alcove shower, a two-piece toilet, black and white tile, porcelain tile, beige walls, porcelain floors, an undermount sink, engineered quartz benchtops, white floor, a hinged shower door and white benchtops.
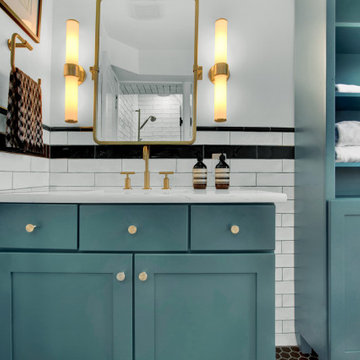
Mid-sized transitional master bathroom in St Louis with green cabinets, an alcove shower, a one-piece toilet, black and white tile, white walls, mosaic tile floors, multi-coloured floor, a hinged shower door, a shower seat, a single vanity and a built-in vanity.
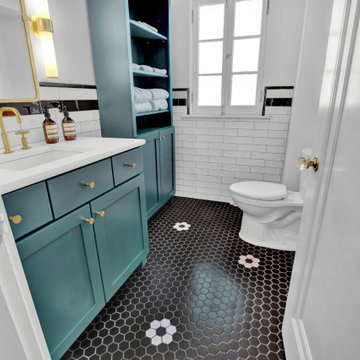
This is an example of a mid-sized transitional master bathroom in St Louis with green cabinets, an alcove shower, a one-piece toilet, black and white tile, white walls, mosaic tile floors, multi-coloured floor, a hinged shower door, a shower seat, a single vanity and a built-in vanity.
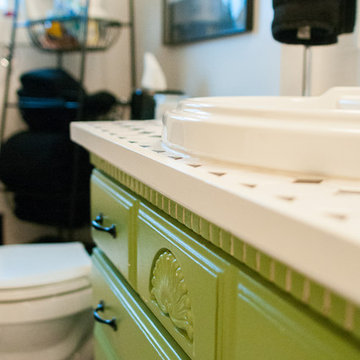
This vintage styled bathroom in our 1960's split level whole house renovation looks lovely with this pop of color in the furniture-styled bathroom vanity area.
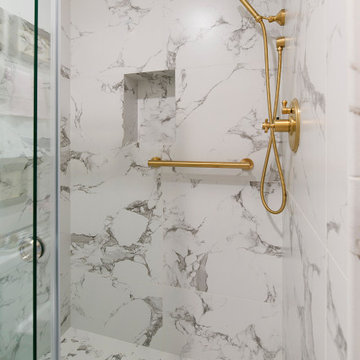
The shower was redone in a gorgeous marble-inspired 24 x 24 Statuario Matte porcelain tile. Unique touches include a large built-in shelf, satin gold fixtures by California Faucets, and a sleek linear drain.
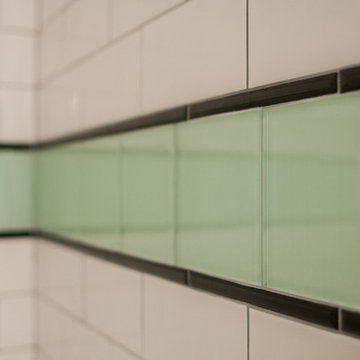
Just a splash of color...white subway tiles with a pale turquoise glass tile trimmed in black - Love!
This is an example of a mid-sized contemporary bathroom in Atlanta with green cabinets, black and white tile, ceramic tile, white walls and tile benchtops.
This is an example of a mid-sized contemporary bathroom in Atlanta with green cabinets, black and white tile, ceramic tile, white walls and tile benchtops.
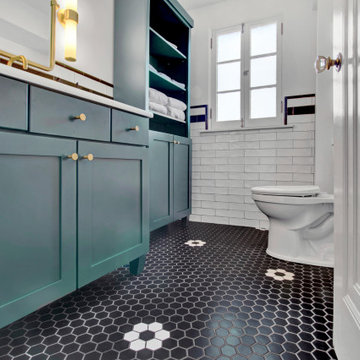
Design ideas for a mid-sized transitional master bathroom in St Louis with green cabinets, an alcove shower, a one-piece toilet, black and white tile, white walls, mosaic tile floors, multi-coloured floor, a hinged shower door, a shower seat, a single vanity and a built-in vanity.
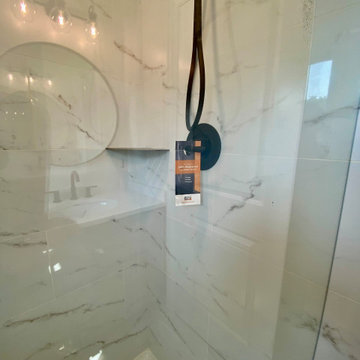
Small but comfortable ensuite! A nice big shower, custom picked quartz countertops and sink, with a beautiful J & K cabinet, fixed glass panel to keep things clean and orderly. 100% waterproofed with schluter waterproofing system!
Bathroom Design Ideas with Green Cabinets and Black and White Tile
3

