Bathroom Design Ideas with Green Cabinets and Black Floor
Refine by:
Budget
Sort by:Popular Today
41 - 60 of 188 photos
Item 1 of 3
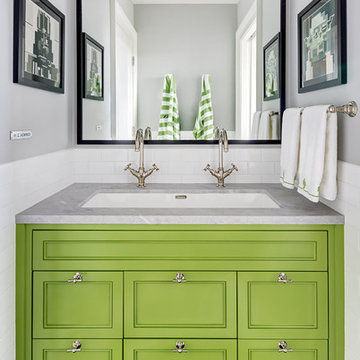
This is an example of a transitional bathroom in New York with recessed-panel cabinets, green cabinets, white tile, subway tile, grey walls, mosaic tile floors, an undermount sink, black floor and grey benchtops.
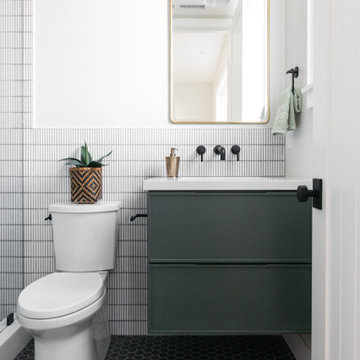
This is an example of a country master bathroom in Los Angeles with marble, an undermount sink, engineered quartz benchtops, white benchtops, flat-panel cabinets, green cabinets, a two-piece toilet, white tile, white walls, mosaic tile floors, black floor, a single vanity and a floating vanity.
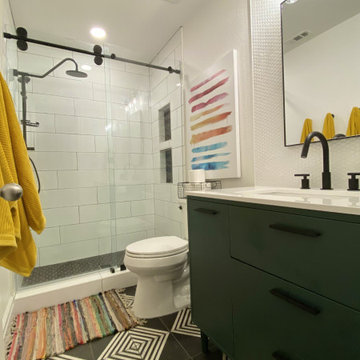
This is an example of a mid-sized contemporary kids bathroom in Austin with green cabinets, an alcove shower, a two-piece toilet, white tile, an undermount sink, engineered quartz benchtops, black floor, a sliding shower screen, white benchtops, a single vanity and a freestanding vanity.
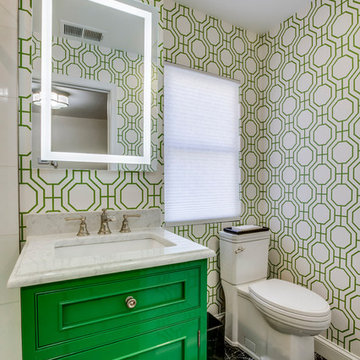
Green with envy.. our showroom bathroom.
Photo of a small traditional 3/4 bathroom in DC Metro with beaded inset cabinets, green cabinets, a corner shower, a one-piece toilet, white tile, marble, marble floors, an undermount sink, marble benchtops, black floor, a hinged shower door and white benchtops.
Photo of a small traditional 3/4 bathroom in DC Metro with beaded inset cabinets, green cabinets, a corner shower, a one-piece toilet, white tile, marble, marble floors, an undermount sink, marble benchtops, black floor, a hinged shower door and white benchtops.
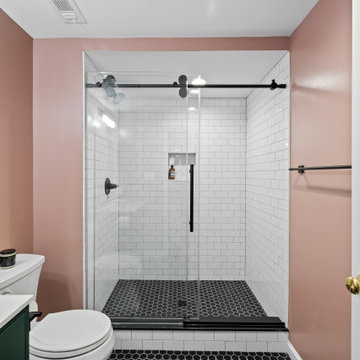
Contemporary bathroom in Baltimore with flat-panel cabinets, green cabinets, an alcove shower, white tile, subway tile, pink walls, mosaic tile floors, a drop-in sink, engineered quartz benchtops, black floor, a sliding shower screen, white benchtops, a single vanity and a built-in vanity.

Antique cast iron sink is retrofitted, re-glazed then wall hung. Combined with a simple black Daltile in an open wet room shower with brass sconces from Anthropologie
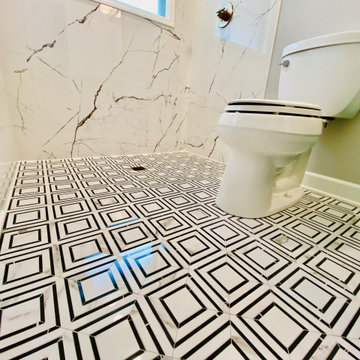
Beautiful modern designed hall bathroom. A wonderful black and white mosaic tile that flows throughout the bathroom right into the shower with a zero clearance base. No curb or steps needed, a fixed piece of glass to keep water in but still show the beauty in your tire choice.
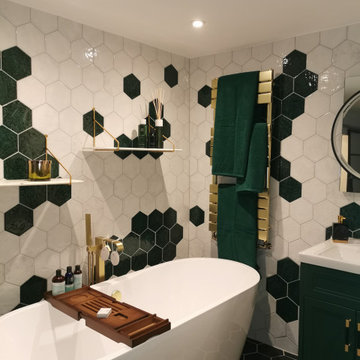
Open plan concept en-suite
Design ideas for a mid-sized contemporary master bathroom in Essex with shaker cabinets, green cabinets, a freestanding tub, an open shower, a one-piece toilet, multi-coloured tile, ceramic tile, white walls, ceramic floors, marble benchtops, black floor, an open shower, white benchtops, a single vanity and a freestanding vanity.
Design ideas for a mid-sized contemporary master bathroom in Essex with shaker cabinets, green cabinets, a freestanding tub, an open shower, a one-piece toilet, multi-coloured tile, ceramic tile, white walls, ceramic floors, marble benchtops, black floor, an open shower, white benchtops, a single vanity and a freestanding vanity.
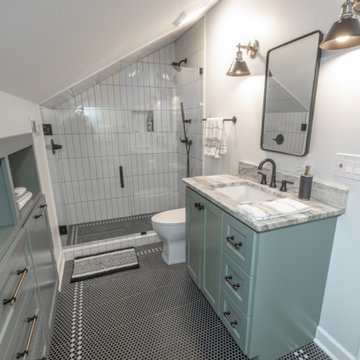
Photo of a small modern kids bathroom in Atlanta with shaker cabinets, green cabinets, an alcove shower, a two-piece toilet, white tile, ceramic tile, white walls, ceramic floors, an undermount sink, quartzite benchtops, black floor, a hinged shower door, multi-coloured benchtops, a niche, a single vanity and a built-in vanity.
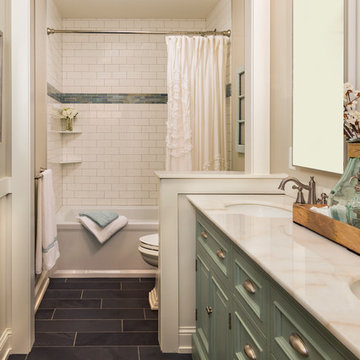
Photo of a mid-sized traditional 3/4 bathroom in Minneapolis with furniture-like cabinets, green cabinets, an alcove tub, a shower/bathtub combo, white walls, porcelain floors, an undermount sink, marble benchtops, black floor, a shower curtain and white benchtops.
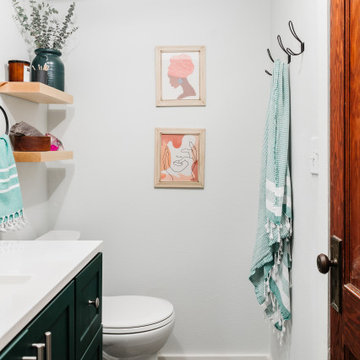
This is an example of a mid-sized contemporary 3/4 bathroom in Denver with flat-panel cabinets, green cabinets, an alcove shower, a one-piece toilet, white walls, cement tiles, an integrated sink, granite benchtops, black floor, a hinged shower door, white benchtops, a single vanity and a freestanding vanity.
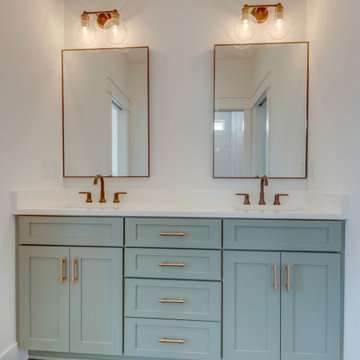
Design ideas for a kids bathroom in Nashville with shaker cabinets, green cabinets, porcelain floors, an undermount sink, engineered quartz benchtops, black floor, white benchtops, a double vanity and a built-in vanity.
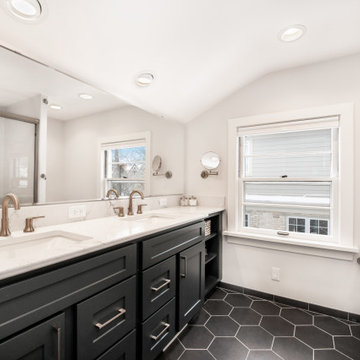
This space was transformed from a dressing room until a full master bathroom. Painted emerald maple cabinets with brushed bronze hardware flanks wall to wall on one side of the space with a large shower stall on the other. The Onyx Collection shower stall in wavy wall tile pattern allows for an easy, no maintenance shower. Delta Trinsic Collection faucet line through-out in brushed bronze allows for a pop of color that compliments the other surrounds.
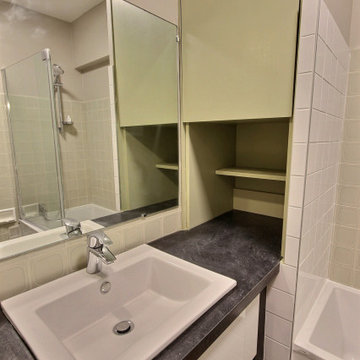
Inspiration for a mid-sized traditional master wet room bathroom in Paris with green cabinets, an undermount tub, a one-piece toilet, green tile, vinyl floors, a console sink, laminate benchtops, black floor and black benchtops.

When we first looked at this project, we were faced with a bathroom being used by kids and teens – but with terrible funtionality. It was dark, out of date, with a spa style tub and most importantly – no shower!
We had fun with the design with PlaidFox Studio and came up with something bright, funky and stylish with tons of drawer space for all the kids to use. The biggest improvement – a shower/tub combo with a hand wand and a simple shower curtain.
We added waterproof LED lighting above the shower and replaced the dark curtain over the window with frosted glass for full time passive lighting during the day. The kids and parents we thrilled with the amount of space and function they didn’t even know they had!
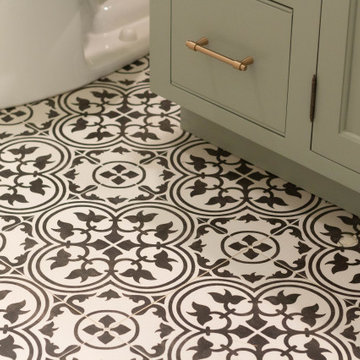
Design ideas for a mid-sized transitional kids bathroom in Other with flat-panel cabinets, green cabinets, an alcove shower, a two-piece toilet, white tile, subway tile, beige walls, porcelain floors, an undermount sink, quartzite benchtops, black floor, a sliding shower screen, white benchtops, a single vanity and a built-in vanity.

Building a 7,000-square-foot dream home is no small feat. This young family hired us to design all of the cabinetry and custom built-ins throughout the home, to provide a fun new color scheme, and to design a kitchen that was totally functional for their family and guests.
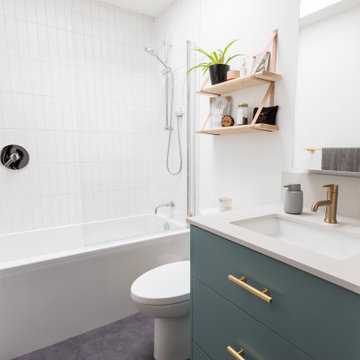
Photo of a modern bathroom in Vancouver with flat-panel cabinets, green cabinets, an alcove tub, a shower/bathtub combo, a one-piece toilet, white tile, porcelain tile, white walls, porcelain floors, an undermount sink, black floor, an open shower, beige benchtops, a niche, a single vanity and a built-in vanity.

The Hall bath is the next beautiful stop, a custom-made vanity, finished in Cedar Path, accented with champagne bronze fixtures. This bathroom is an awe-inspiring green oasis, with stunning gold embedded medicine cabinets, and Glazed Porcelain tile in Dark Gray Hexagon to finish off on the floor.
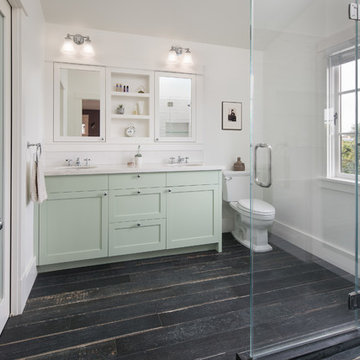
Mark Compton
This is an example of a large transitional master bathroom in San Francisco with shaker cabinets, green cabinets, a corner shower, a one-piece toilet, white tile, white walls, ceramic floors, a drop-in sink, marble benchtops, black floor, a hinged shower door, white benchtops and porcelain tile.
This is an example of a large transitional master bathroom in San Francisco with shaker cabinets, green cabinets, a corner shower, a one-piece toilet, white tile, white walls, ceramic floors, a drop-in sink, marble benchtops, black floor, a hinged shower door, white benchtops and porcelain tile.
Bathroom Design Ideas with Green Cabinets and Black Floor
3