Bathroom Design Ideas with Green Cabinets and Green Walls
Refine by:
Budget
Sort by:Popular Today
61 - 80 of 640 photos
Item 1 of 3
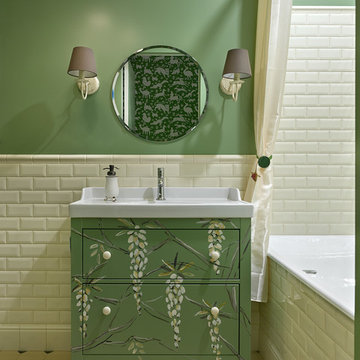
Сергей Ананьев
Photo of a transitional master bathroom in Moscow with flat-panel cabinets, green cabinets, an alcove tub, white tile, subway tile, green walls, an integrated sink, beige floor and a shower curtain.
Photo of a transitional master bathroom in Moscow with flat-panel cabinets, green cabinets, an alcove tub, white tile, subway tile, green walls, an integrated sink, beige floor and a shower curtain.
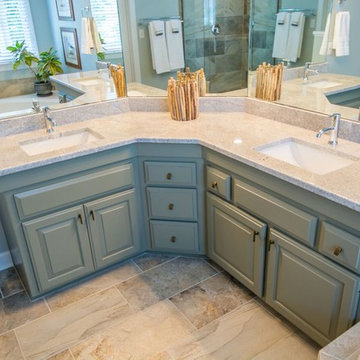
Inspiration for a large transitional master bathroom in Raleigh with raised-panel cabinets, green cabinets, a drop-in tub, a corner shower, a two-piece toilet, multi-coloured tile, stone slab, green walls, slate floors, an undermount sink and laminate benchtops.

Bagno di servizio cieco, con mobile e sanitari sospesi, rivestito a tutt'altezza da piastrelle sagomate e lastre di gres porcellanato
Design ideas for a small contemporary bathroom in Rome with flat-panel cabinets, green cabinets, a wall-mount toilet, green tile, ceramic tile, green walls, porcelain floors, a drop-in sink, grey floor, turquoise benchtops and a floating vanity.
Design ideas for a small contemporary bathroom in Rome with flat-panel cabinets, green cabinets, a wall-mount toilet, green tile, ceramic tile, green walls, porcelain floors, a drop-in sink, grey floor, turquoise benchtops and a floating vanity.
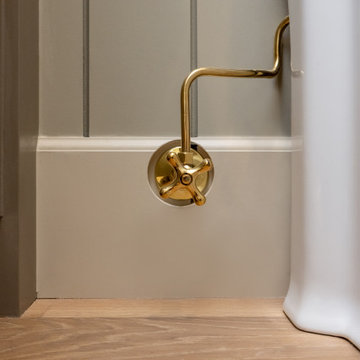
Classic Modern new construction powder bath featuring a warm, earthy palette, brass fixtures, and wood paneling.
Photo of a small traditional powder room in San Francisco with furniture-like cabinets, green cabinets, a one-piece toilet, green walls, medium hardwood floors, an undermount sink, engineered quartz benchtops, brown floor, beige benchtops, a built-in vanity and panelled walls.
Photo of a small traditional powder room in San Francisco with furniture-like cabinets, green cabinets, a one-piece toilet, green walls, medium hardwood floors, an undermount sink, engineered quartz benchtops, brown floor, beige benchtops, a built-in vanity and panelled walls.
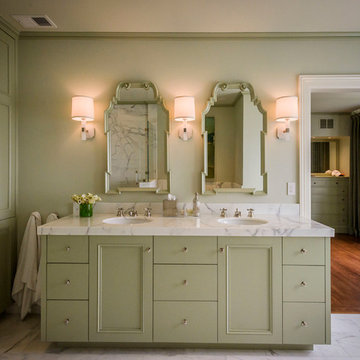
Design ideas for a traditional master bathroom in San Francisco with flat-panel cabinets, green cabinets, a corner shower, green walls and ceramic floors.

Our clients wanted a REAL master bathroom with enough space for both of them to be in there at the same time. Their house, built in the 1940’s, still had plenty of the original charm, but also had plenty of its original tiny spaces that just aren’t very functional for modern life.
The original bathroom had a tiny stall shower, and just a single vanity with very limited storage and counter space. Not to mention kitschy pink subway tile on every wall. With some creative reconfiguring, we were able to reclaim about 25 square feet of space from the bedroom. Which gave us the space we needed to introduce a double vanity with plenty of storage, and a HUGE walk-in shower that spans the entire length of the new bathroom!
While we knew we needed to stay true to the original character of the house, we also wanted to bring in some modern flair! Pairing strong graphic floor tile with some subtle (and not so subtle) green tones gave us the perfect blend of classic sophistication with a modern glow up.
Our clients were thrilled with the look of their new space, and were even happier about how large and open it now feels!
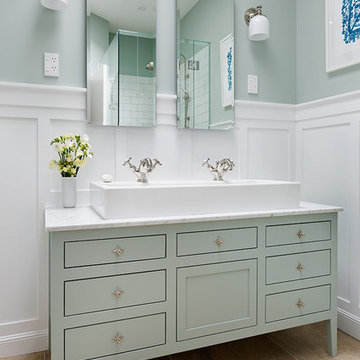
A Mt Eden villa restoration by Susan Templer Interiors, featuring custom cabinetry and Perrin & Rowe tapware.
Inspiration for a transitional bathroom in Auckland with flat-panel cabinets, green cabinets, green walls and a trough sink.
Inspiration for a transitional bathroom in Auckland with flat-panel cabinets, green cabinets, green walls and a trough sink.
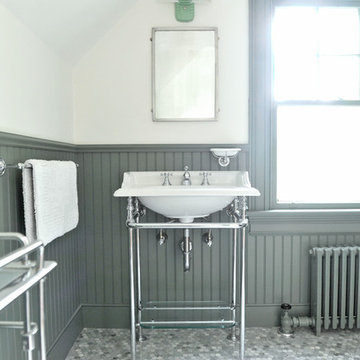
Daniel Gagnon Photography
Mid-sized traditional 3/4 bathroom in Providence with green cabinets, green walls, a console sink, recessed-panel cabinets, an alcove shower, a two-piece toilet, green tile and marble floors.
Mid-sized traditional 3/4 bathroom in Providence with green cabinets, green walls, a console sink, recessed-panel cabinets, an alcove shower, a two-piece toilet, green tile and marble floors.

This design maximises function and privacy while creating a relaxing space. The nib wall with glass panel above was our solution for this ensuite layout.
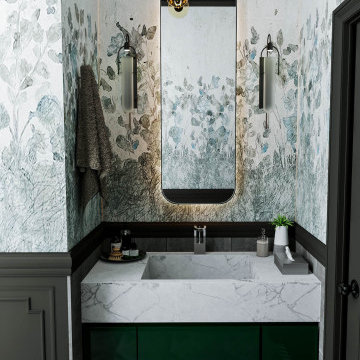
Small contemporary powder room in Sacramento with green cabinets, green walls, porcelain floors, an integrated sink, marble benchtops, white benchtops, a floating vanity and wallpaper.
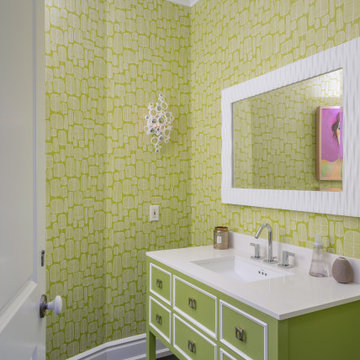
Transitional bathroom in Los Angeles with green cabinets, green walls, dark hardwood floors, an undermount sink, brown floor, white benchtops and flat-panel cabinets.
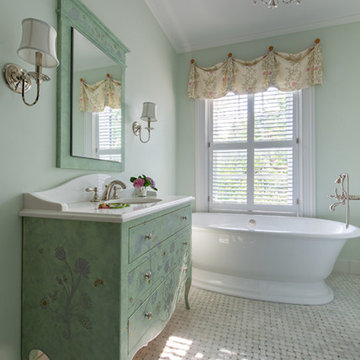
Hand-painted vanity and mirror for a children's bathroom. A pale gray-green background, decorated with floral designs using silver and metallic paints.
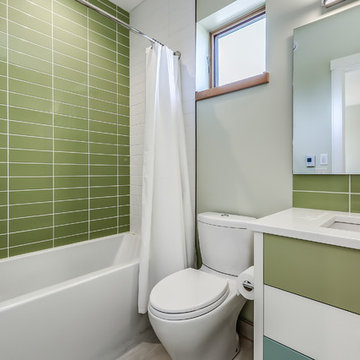
Zoon media
Design ideas for a mid-sized midcentury bathroom in Calgary with furniture-like cabinets, green cabinets, an alcove tub, a shower/bathtub combo, a two-piece toilet, green tile, ceramic tile, green walls, porcelain floors, an undermount sink, white floor, a shower curtain and engineered quartz benchtops.
Design ideas for a mid-sized midcentury bathroom in Calgary with furniture-like cabinets, green cabinets, an alcove tub, a shower/bathtub combo, a two-piece toilet, green tile, ceramic tile, green walls, porcelain floors, an undermount sink, white floor, a shower curtain and engineered quartz benchtops.
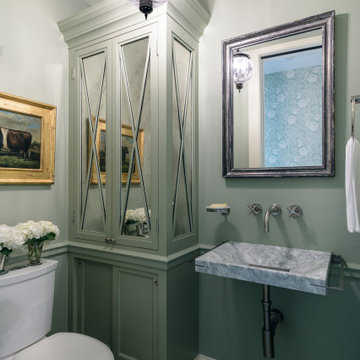
This is an example of a small traditional powder room in New York with recessed-panel cabinets, green cabinets, a two-piece toilet, green walls, cement tiles, a wall-mount sink, marble benchtops, beige floor and grey benchtops.
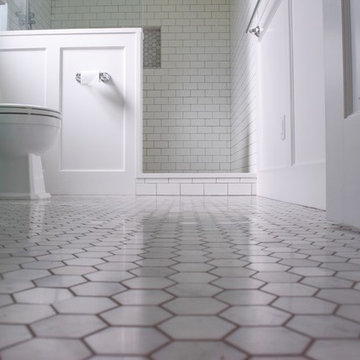
Marble hex tile floor leading to subway tile shower
Inspiration for a mid-sized country master bathroom in Portland with shaker cabinets, green cabinets, white tile, subway tile, green walls, marble floors, grey floor and white benchtops.
Inspiration for a mid-sized country master bathroom in Portland with shaker cabinets, green cabinets, white tile, subway tile, green walls, marble floors, grey floor and white benchtops.
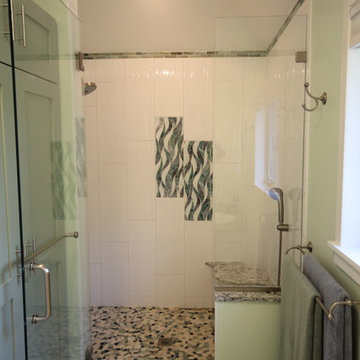
Custom 4'x5' shower with custom quartz seat (Cambria Praas Sands), pebble tile floor, 10"x24" tile with glass tile. As the designer I took the time to put together the mosaic glass for the tiler. It was very time consuming to recreate and very nerve wracking since this piece was very expensive, but it turned out beautifully. All photo's by Maria Hars.
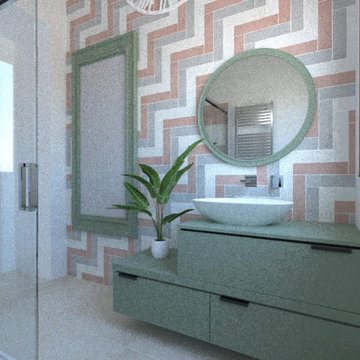
Il rivestimento utilizzato qui, simulava la pietra serena, e ben si adattava al pavimento in marmo rosa di Verona (pietra di Prun)
Traditional 3/4 bathroom in Other with furniture-like cabinets, green cabinets, a curbless shower, multi-coloured tile, matchstick tile, green walls, marble floors, a vessel sink, laminate benchtops, pink floor, a sliding shower screen, green benchtops, a single vanity, a floating vanity and wood.
Traditional 3/4 bathroom in Other with furniture-like cabinets, green cabinets, a curbless shower, multi-coloured tile, matchstick tile, green walls, marble floors, a vessel sink, laminate benchtops, pink floor, a sliding shower screen, green benchtops, a single vanity, a floating vanity and wood.
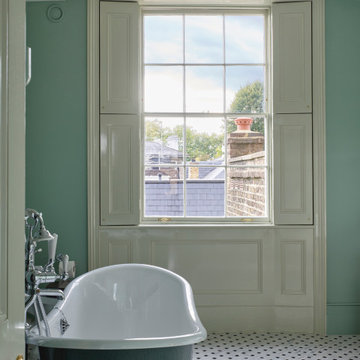
Inspiration for a large traditional master bathroom in London with green cabinets, a freestanding vanity, marble benchtops, white benchtops, a double vanity, a freestanding tub, green walls, porcelain floors and white floor.
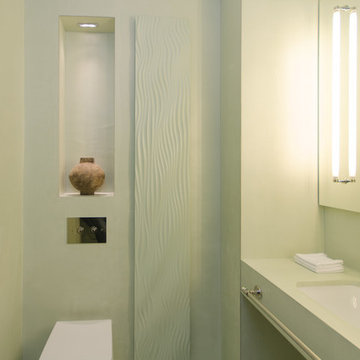
Fotos: www.tegosophie.de
Photo of a mid-sized contemporary bathroom in Munich with raised-panel cabinets, green cabinets, an undermount tub, a curbless shower, a bidet, green walls, an undermount sink, green floor and an open shower.
Photo of a mid-sized contemporary bathroom in Munich with raised-panel cabinets, green cabinets, an undermount tub, a curbless shower, a bidet, green walls, an undermount sink, green floor and an open shower.
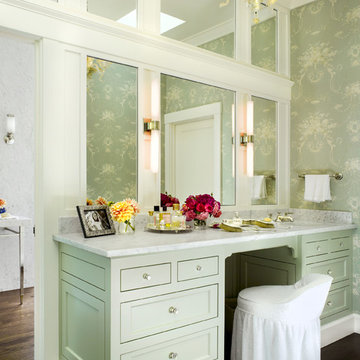
Santa Barbara lifestyle with this gated 5,200 square foot estate affords serenity and privacy while incorporating the finest materials and craftsmanship. Visually striking interiors are enhanced by a sparkling bay view and spectacular landscaping with heritage oaks, rose and dahlia gardens and a picturesque splash pool. Just two minutes to Marin’s finest private schools.
Bathroom Design Ideas with Green Cabinets and Green Walls
4

