Bathroom Design Ideas with Green Cabinets and Grey Floor
Refine by:
Budget
Sort by:Popular Today
41 - 60 of 771 photos
Item 1 of 3
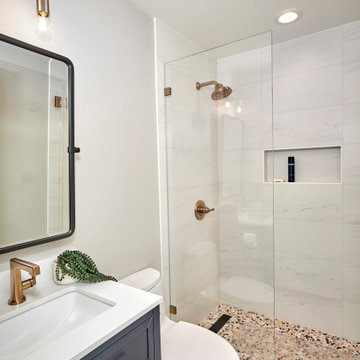
The bathroom has concrete tile that adds a bit of whimsy
Small midcentury bathroom in Denver with recessed-panel cabinets, green cabinets, porcelain floors and grey floor.
Small midcentury bathroom in Denver with recessed-panel cabinets, green cabinets, porcelain floors and grey floor.
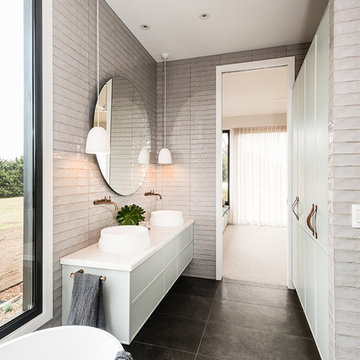
The master ensuite cabinetry from the Love Shack TV project with Deanne & Darren Jolly. Custom 'Slimline Shaker' door profile by LTKI painted in Dulux 'Spanish Olive' matt finish. Handle-less vanity cabinetry using Blum drawers with Tip-On Blumotion.
Designed By: Rex Hirst
Photographed By: Tim Turner
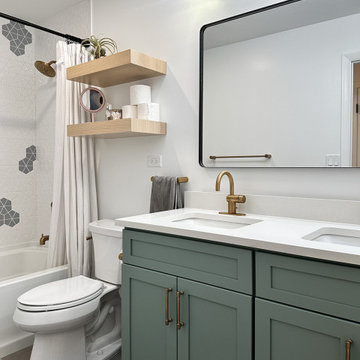
Kids bathroom located on the upper floor of the split-level home.
This is an example of a mid-sized contemporary kids bathroom in Chicago with shaker cabinets, green cabinets, an undermount sink, grey floor, a shower curtain, white benchtops, a double vanity and a built-in vanity.
This is an example of a mid-sized contemporary kids bathroom in Chicago with shaker cabinets, green cabinets, an undermount sink, grey floor, a shower curtain, white benchtops, a double vanity and a built-in vanity.
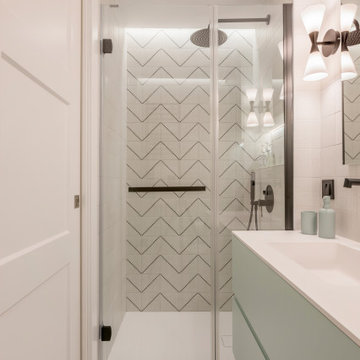
Small contemporary 3/4 bathroom in Valencia with flat-panel cabinets, green cabinets, a curbless shower, a wall-mount toilet, white tile, ceramic tile, white walls, ceramic floors, a drop-in sink, grey floor, a hinged shower door, white benchtops, an enclosed toilet, a single vanity and a built-in vanity.
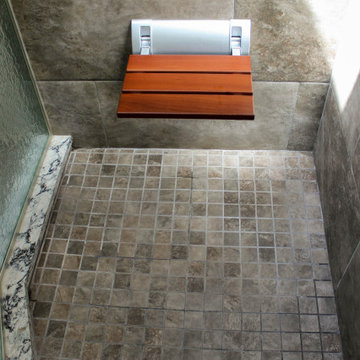
In this master bathroom project, a fiberglass shower was removed and replaced with a more modern larger custom tiled shower with a frameless glass door. We were able to minimize clutter in this small space by adding custom drawers for storage while working around plumbing. An additional sink was added to make the room more functional. Lighted mirrors were utilized to simplify the design and eliminate the need for additional light fixtures, therefore removing visual clutter.
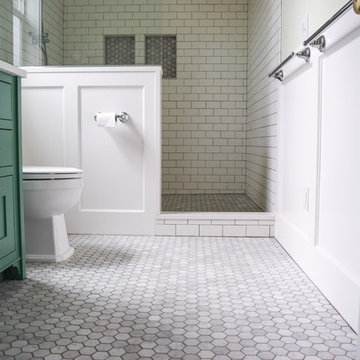
Marble hex tiles on floor and shower niches.
This is an example of a mid-sized country master bathroom in Portland with shaker cabinets, green cabinets, an alcove shower, white tile, subway tile, green walls, marble floors, grey floor, an open shower and white benchtops.
This is an example of a mid-sized country master bathroom in Portland with shaker cabinets, green cabinets, an alcove shower, white tile, subway tile, green walls, marble floors, grey floor, an open shower and white benchtops.
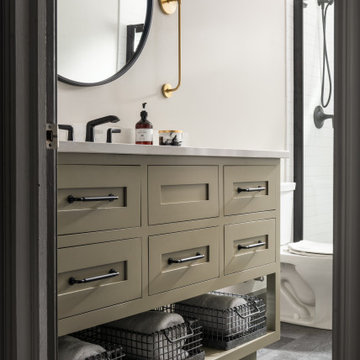
Design ideas for a small contemporary bathroom in Columbus with recessed-panel cabinets, green cabinets, an alcove shower, a one-piece toilet, white tile, ceramic tile, white walls, vinyl floors, an undermount sink, engineered quartz benchtops, grey floor, a hinged shower door, white benchtops, a single vanity and a built-in vanity.
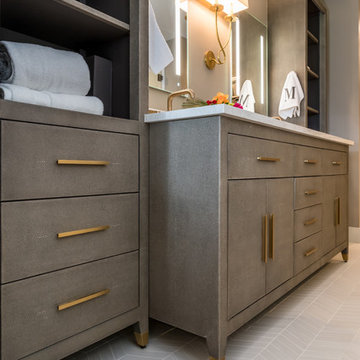
A double shagreen vanity and storage from Restoration Hardware with gold hardware matched with a light herringbone tile design.
Photo of a transitional master bathroom in Denver with furniture-like cabinets, green cabinets, mosaic tile floors, marble benchtops, grey floor and white benchtops.
Photo of a transitional master bathroom in Denver with furniture-like cabinets, green cabinets, mosaic tile floors, marble benchtops, grey floor and white benchtops.
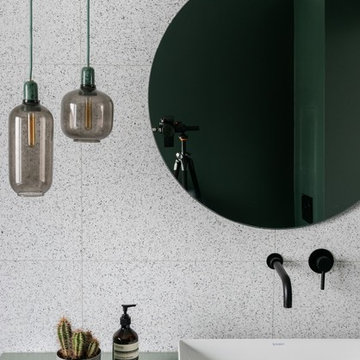
Waschtisch in Farrow and Ball Farbton lackiert - Wandgestaltung mit Terrazzo
Inspiration for a mid-sized modern 3/4 bathroom in Munich with flat-panel cabinets, green cabinets, an open shower, gray tile, cement tile, green walls, concrete floors, a vessel sink, wood benchtops, grey floor, green benchtops, a single vanity and a floating vanity.
Inspiration for a mid-sized modern 3/4 bathroom in Munich with flat-panel cabinets, green cabinets, an open shower, gray tile, cement tile, green walls, concrete floors, a vessel sink, wood benchtops, grey floor, green benchtops, a single vanity and a floating vanity.
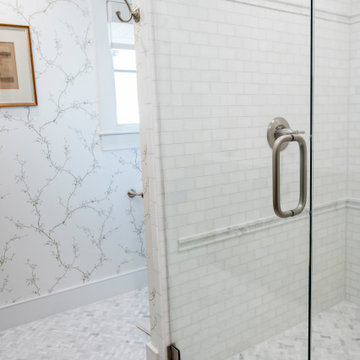
Large traditional 3/4 bathroom in Austin with beaded inset cabinets, green cabinets, an alcove shower, marble, marble floors, an undermount sink, engineered quartz benchtops, grey floor, a hinged shower door, white benchtops, a single vanity, a built-in vanity and wallpaper.
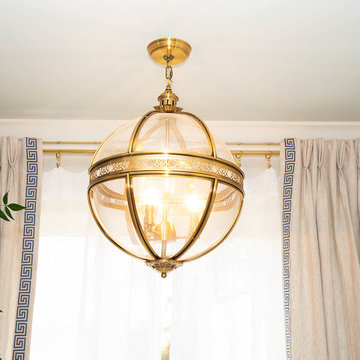
Design ideas for a mid-sized eclectic master bathroom in Atlanta with shaker cabinets, green cabinets, a freestanding tub, an alcove shower, a one-piece toilet, white tile, marble, white walls, porcelain floors, an undermount sink, engineered quartz benchtops, grey floor, a hinged shower door and white benchtops.
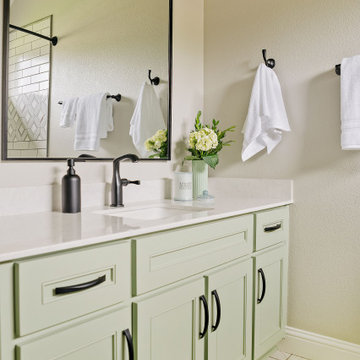
You would never know this bathroom is over 20 years old! In the spirit of conserving the budget as well as our environment - we gave the vanity new life with new doors, drawer fronts, hardware and fresh paint! The black fixtures add an elegant "punch" to the space. Custom quartz countertops, new flooring, and unique tile pattern round out the renovation!
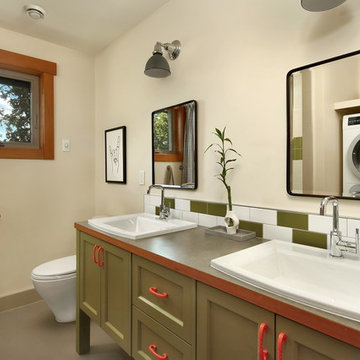
The owners of this home came to us with a plan to build a new high-performance home that physically and aesthetically fit on an infill lot in an old well-established neighborhood in Bellingham. The Craftsman exterior detailing, Scandinavian exterior color palette, and timber details help it blend into the older neighborhood. At the same time the clean modern interior allowed their artistic details and displayed artwork take center stage.
We started working with the owners and the design team in the later stages of design, sharing our expertise with high-performance building strategies, custom timber details, and construction cost planning. Our team then seamlessly rolled into the construction phase of the project, working with the owners and Michelle, the interior designer until the home was complete.
The owners can hardly believe the way it all came together to create a bright, comfortable, and friendly space that highlights their applied details and favorite pieces of art.
Photography by Radley Muller Photography
Design by Deborah Todd Building Design Services
Interior Design by Spiral Studios
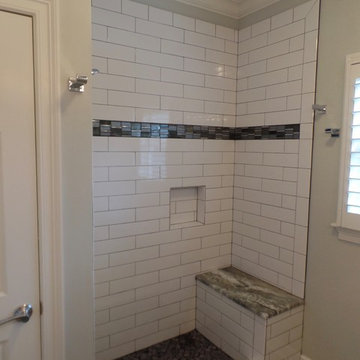
Alcove shower with bench seat. Delta shower fixture, Fantasy Brown marble shower seat, ceramic subway tile, decorative glass mosaic tile band, niche, and mosaic pebble porcelain tile shower floor.
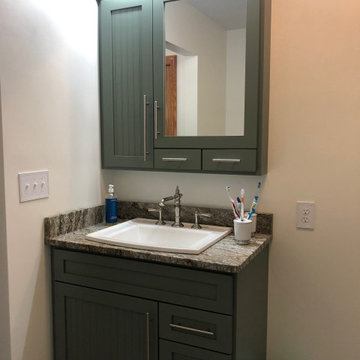
The colors in this farmhouse bath are calming and welcoming.
Inspiration for a small country bathroom in Other with beaded inset cabinets, green cabinets, beige walls, vinyl floors, a drop-in sink, granite benchtops, grey floor, brown benchtops, a single vanity and a freestanding vanity.
Inspiration for a small country bathroom in Other with beaded inset cabinets, green cabinets, beige walls, vinyl floors, a drop-in sink, granite benchtops, grey floor, brown benchtops, a single vanity and a freestanding vanity.
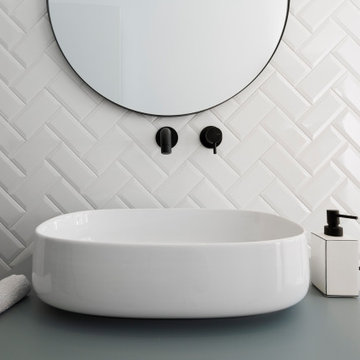
Ciotola in appoggio su mobile sospeso. Rubinetteria nera
Photo of a small 3/4 bathroom in Bologna with flat-panel cabinets, green cabinets, a curbless shower, a wall-mount toilet, white tile, subway tile, white walls, cement tiles, a vessel sink, laminate benchtops, grey floor, a sliding shower screen, green benchtops, a single vanity and a floating vanity.
Photo of a small 3/4 bathroom in Bologna with flat-panel cabinets, green cabinets, a curbless shower, a wall-mount toilet, white tile, subway tile, white walls, cement tiles, a vessel sink, laminate benchtops, grey floor, a sliding shower screen, green benchtops, a single vanity and a floating vanity.
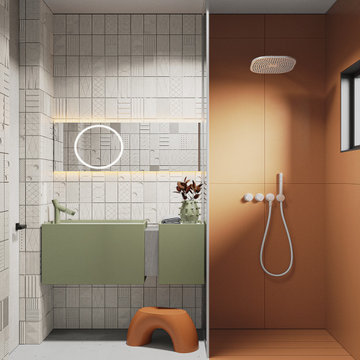
This is an example of a mid-sized contemporary 3/4 bathroom in Moscow with flat-panel cabinets, green cabinets, an alcove shower, a wall-mount toilet, beige tile, porcelain tile, beige walls, porcelain floors, an undermount sink, solid surface benchtops, grey floor, a shower curtain, white benchtops, a single vanity, a floating vanity, recessed and wallpaper.
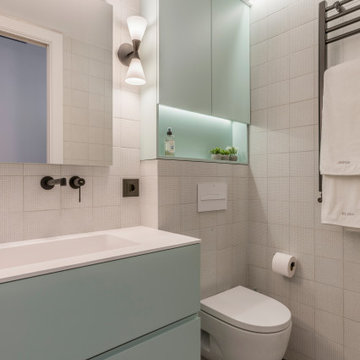
Inspiration for a small contemporary 3/4 bathroom in Valencia with flat-panel cabinets, green cabinets, a curbless shower, a wall-mount toilet, white tile, ceramic tile, white walls, ceramic floors, a drop-in sink, grey floor, a hinged shower door, white benchtops, an enclosed toilet, a single vanity and a built-in vanity.

This is an example of a mid-sized traditional bathroom in Montreal with shaker cabinets, green cabinets, a freestanding tub, an open shower, a one-piece toilet, gray tile, black walls, ceramic floors, an undermount sink, engineered quartz benchtops, grey floor, an open shower, white benchtops, a single vanity, wood and planked wall panelling.
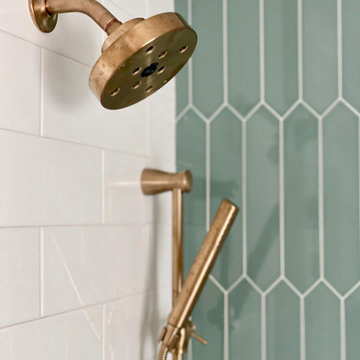
The homeowners of this traditional colonial in Grosse Pointe Park needed an update to their master bathroom that would provide more space and utility. The challenge was giving them a classic look so that it fit with their home, without being formal so that it fit the family. We combined a jade picket tile from, with a hexagon tile on the floor and marble accents; added a fabulous mint green vanity and topped it off with traditional Delta fixtures. This bathroom can’t be beat!
Bathroom Design Ideas with Green Cabinets and Grey Floor
3