Bathroom Design Ideas with Green Cabinets and Marble
Refine by:
Budget
Sort by:Popular Today
1 - 20 of 228 photos
Item 1 of 3
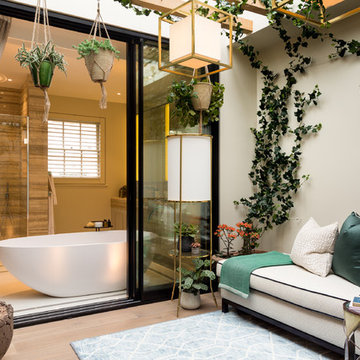
Photo of a large modern master bathroom in London with flat-panel cabinets, green cabinets, a freestanding tub, a double shower, a wall-mount toilet, green tile, marble, green walls, marble floors, an integrated sink, marble benchtops, white floor, a hinged shower door and green benchtops.
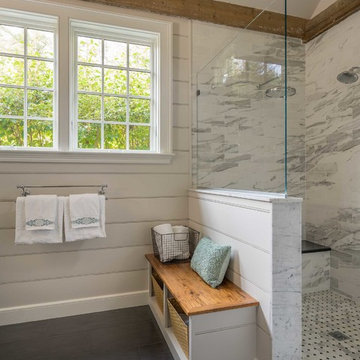
We gave this rather dated farmhouse some dramatic upgrades that brought together the feminine with the masculine, combining rustic wood with softer elements. In terms of style her tastes leaned toward traditional and elegant and his toward the rustic and outdoorsy. The result was the perfect fit for this family of 4 plus 2 dogs and their very special farmhouse in Ipswich, MA. Character details create a visual statement, showcasing the melding of both rustic and traditional elements without too much formality. The new master suite is one of the most potent examples of the blending of styles. The bath, with white carrara honed marble countertops and backsplash, beaded wainscoting, matching pale green vanities with make-up table offset by the black center cabinet expand function of the space exquisitely while the salvaged rustic beams create an eye-catching contrast that picks up on the earthy tones of the wood. The luxurious walk-in shower drenched in white carrara floor and wall tile replaced the obsolete Jacuzzi tub. Wardrobe care and organization is a joy in the massive walk-in closet complete with custom gliding library ladder to access the additional storage above. The space serves double duty as a peaceful laundry room complete with roll-out ironing center. The cozy reading nook now graces the bay-window-with-a-view and storage abounds with a surplus of built-ins including bookcases and in-home entertainment center. You can’t help but feel pampered the moment you step into this ensuite. The pantry, with its painted barn door, slate floor, custom shelving and black walnut countertop provide much needed storage designed to fit the family’s needs precisely, including a pull out bin for dog food. During this phase of the project, the powder room was relocated and treated to a reclaimed wood vanity with reclaimed white oak countertop along with custom vessel soapstone sink and wide board paneling. Design elements effectively married rustic and traditional styles and the home now has the character to match the country setting and the improved layout and storage the family so desperately needed. And did you see the barn? Photo credit: Eric Roth

Inspiration for a large traditional master bathroom in Indianapolis with raised-panel cabinets, green cabinets, a freestanding tub, a double shower, a one-piece toilet, white tile, marble, grey walls, medium hardwood floors, an undermount sink, marble benchtops, brown floor, a hinged shower door, white benchtops, a shower seat, a double vanity and a built-in vanity.
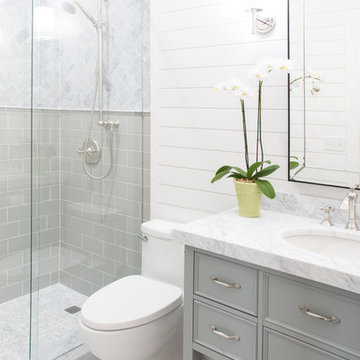
sophie epton photography
Inspiration for a mid-sized arts and crafts 3/4 bathroom in Austin with beaded inset cabinets, green cabinets, a one-piece toilet, gray tile, marble, white walls, mosaic tile floors, an undermount sink, marble benchtops, grey floor and a sliding shower screen.
Inspiration for a mid-sized arts and crafts 3/4 bathroom in Austin with beaded inset cabinets, green cabinets, a one-piece toilet, gray tile, marble, white walls, mosaic tile floors, an undermount sink, marble benchtops, grey floor and a sliding shower screen.
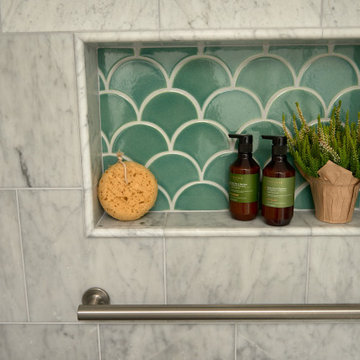
In collaboration with Darcy Tsung Design, we remodeled a long, narrow bathroom to include a lot of space-saving design: wall-mounted toilet, a barrier free shower, and a great deal of natural light via the existing skylight. The owners of the home plan to age in place, so we also added a grab bar in the shower along with a handheld shower for both easy cleaning and for showering while sitting on the floating bench.
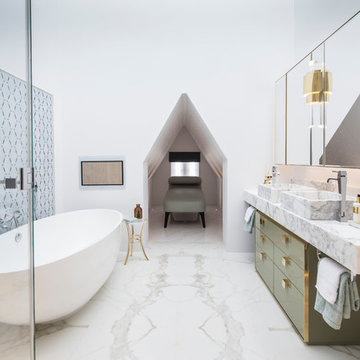
Exquisitely equipped for pampering, this unique bathroom was designed to provide the feel of a luxury spa with its architectural characteristics, beautiful mirror lights, marble tops and tiled-feature wall.
Photography by Richard Waite.
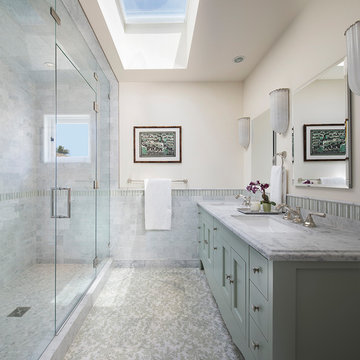
Paul Dyer
Mid-sized traditional master bathroom in San Francisco with open cabinets, an alcove tub, a shower/bathtub combo, a one-piece toilet, white tile, marble, multi-coloured walls, mosaic tile floors, a pedestal sink, white floor, a hinged shower door, green cabinets and marble benchtops.
Mid-sized traditional master bathroom in San Francisco with open cabinets, an alcove tub, a shower/bathtub combo, a one-piece toilet, white tile, marble, multi-coloured walls, mosaic tile floors, a pedestal sink, white floor, a hinged shower door, green cabinets and marble benchtops.
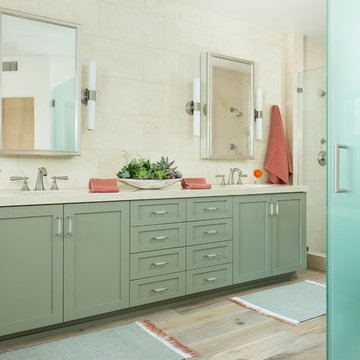
The relaxed vibe of this vacation home carries through to the spa-like master bathroom to create a feeling of tranquility.
Inspiration for a large beach style master bathroom in Los Angeles with shaker cabinets, green cabinets, a freestanding tub, a double shower, a bidet, beige tile, marble, beige walls, light hardwood floors, a drop-in sink, marble benchtops, grey floor and a hinged shower door.
Inspiration for a large beach style master bathroom in Los Angeles with shaker cabinets, green cabinets, a freestanding tub, a double shower, a bidet, beige tile, marble, beige walls, light hardwood floors, a drop-in sink, marble benchtops, grey floor and a hinged shower door.
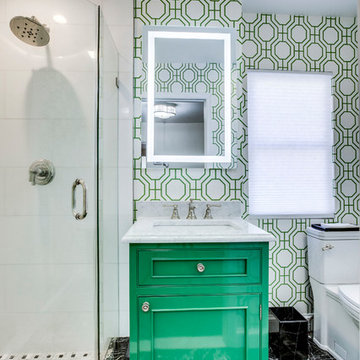
Green with envy.. our showroom bathroom.
Inspiration for a small transitional 3/4 bathroom in DC Metro with beaded inset cabinets, green cabinets, a corner shower, white tile, marble, marble floors, an undermount sink, marble benchtops, black floor, a hinged shower door, white benchtops, a two-piece toilet and multi-coloured walls.
Inspiration for a small transitional 3/4 bathroom in DC Metro with beaded inset cabinets, green cabinets, a corner shower, white tile, marble, marble floors, an undermount sink, marble benchtops, black floor, a hinged shower door, white benchtops, a two-piece toilet and multi-coloured walls.
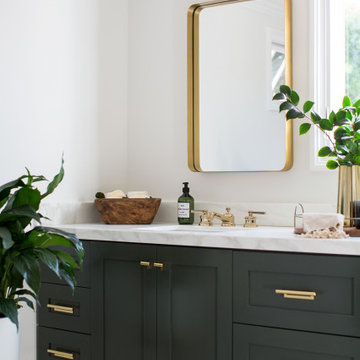
This remodel project was a complete overhaul taking the existing bathroom down to the studs and floor boards. Includes custom cabinet, marble countertop, mirror / sconce lighting / cabinet pulls from Rejuvenation. Sink and faucet from Ferguson's. Green cabinet color is by Dunn Edwards.
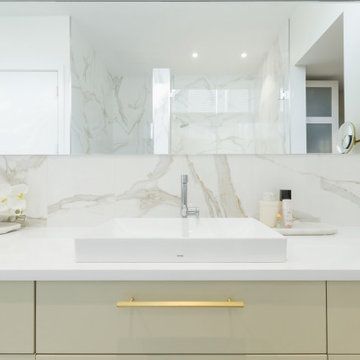
Zionsville, IN - HAUS | Architecture For Modern Lifestyles, Christopher Short, Architect, WERK | Building Modern, Construction Managers, Custom Builder
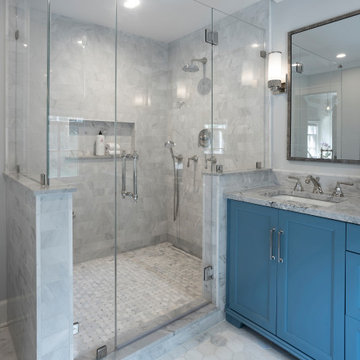
master bath with large walk in shower and built-in vanity with double sinks
Mid-sized traditional master bathroom in New York with recessed-panel cabinets, green cabinets, a double shower, a two-piece toilet, gray tile, marble, grey walls, marble floors, an undermount sink, quartzite benchtops, grey floor, grey benchtops, a double vanity and a built-in vanity.
Mid-sized traditional master bathroom in New York with recessed-panel cabinets, green cabinets, a double shower, a two-piece toilet, gray tile, marble, grey walls, marble floors, an undermount sink, quartzite benchtops, grey floor, grey benchtops, a double vanity and a built-in vanity.

Inspiration for a large traditional 3/4 bathroom in Austin with green cabinets, an alcove shower, marble, marble floors, an undermount sink, engineered quartz benchtops, grey floor, a hinged shower door, white benchtops, a single vanity, a built-in vanity, wallpaper and recessed-panel cabinets.
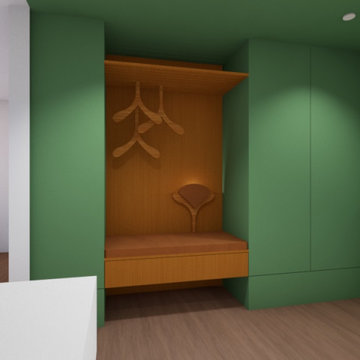
This is an example of a large contemporary 3/4 bathroom in Strasbourg with beaded inset cabinets, green cabinets, a curbless shower, marble, multi-coloured walls, wood-look tile, a console sink, brown floor, an open shower, a niche, a single vanity and a built-in vanity.
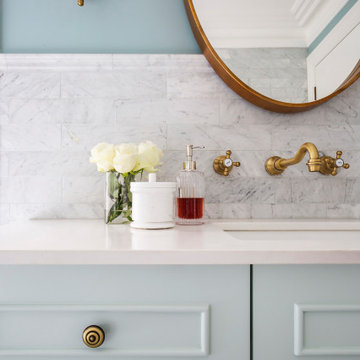
Brass, marble and green. The perfect combo?
I love wall taps. They help keep the benches clean!
How beautiful do they look against the marble tiles with the brass mirror.
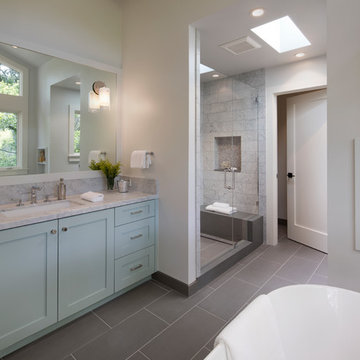
Master Bathroom with vanity, shower, and freestanding tub
Photo byPaul Dyer
Mid-sized transitional master bathroom in San Francisco with shaker cabinets, green cabinets, a freestanding tub, an alcove shower, a one-piece toilet, white tile, marble, white walls, porcelain floors, an undermount sink, marble benchtops, grey floor and a hinged shower door.
Mid-sized transitional master bathroom in San Francisco with shaker cabinets, green cabinets, a freestanding tub, an alcove shower, a one-piece toilet, white tile, marble, white walls, porcelain floors, an undermount sink, marble benchtops, grey floor and a hinged shower door.

A Principal Bathroom project focusing on combining rustic and contemporary features for a timeless effect. With strong inspiration from Moroccan materials and textures, this grand bathroom brings a hint of north Africa with a modern twist.
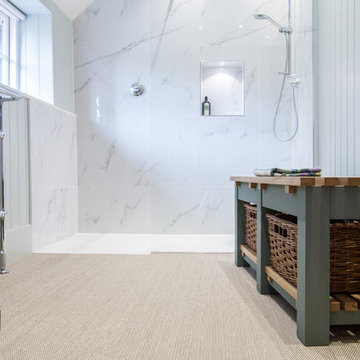
With a busy working lifestyle and two small children, Burlanes worked closely with the home owners to transform a number of rooms in their home, to not only suit the needs of family life, but to give the wonderful building a new lease of life, whilst in keeping with the stunning historical features and characteristics of the incredible Oast House.
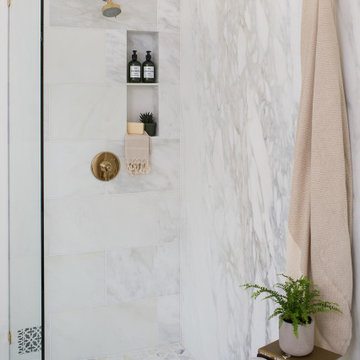
This remodel project was a complete overhaul taking the existing bathroom down to the studs and floor boards. Marble tile, slap and mosaic floor tile. Step in shower with no door, shower faucet by Newport Brass.
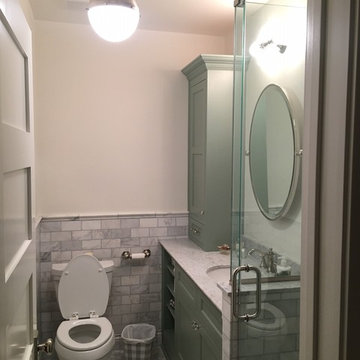
Inspiration for a mid-sized transitional 3/4 bathroom in Chicago with recessed-panel cabinets, green cabinets, gray tile, marble, white walls, marble floors, an undermount sink and marble benchtops.
Bathroom Design Ideas with Green Cabinets and Marble
1