Bathroom Design Ideas with Green Cabinets and Medium Hardwood Floors
Refine by:
Budget
Sort by:Popular Today
61 - 77 of 77 photos
Item 1 of 3
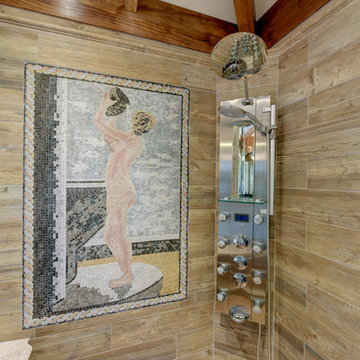
Inspiration for a large traditional master bathroom in Jacksonville with beaded inset cabinets, green cabinets, a corner tub, an alcove shower, brown tile, porcelain tile, brown walls, medium hardwood floors, a vessel sink, granite benchtops, brown floor and a hinged shower door.
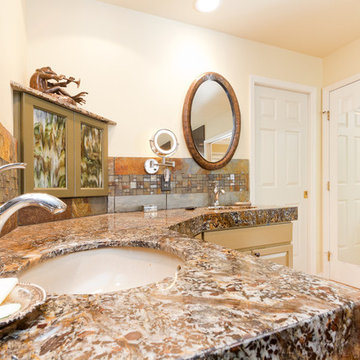
Photography by Anna Gorin
Photo of a large transitional master bathroom in Boise with green cabinets, an open shower, a two-piece toilet, multi-coloured tile, porcelain tile, white walls, granite benchtops, medium hardwood floors, an undermount sink and an undermount tub.
Photo of a large transitional master bathroom in Boise with green cabinets, an open shower, a two-piece toilet, multi-coloured tile, porcelain tile, white walls, granite benchtops, medium hardwood floors, an undermount sink and an undermount tub.
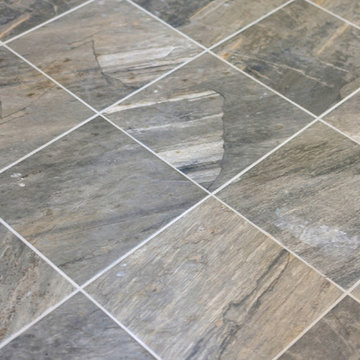
Inspiration for a mid-sized arts and crafts 3/4 bathroom in Other with recessed-panel cabinets, green cabinets, a drop-in tub, a shower/bathtub combo, a one-piece toilet, beige tile, ceramic tile, blue walls, medium hardwood floors, a console sink, marble benchtops, beige floor and a shower curtain.
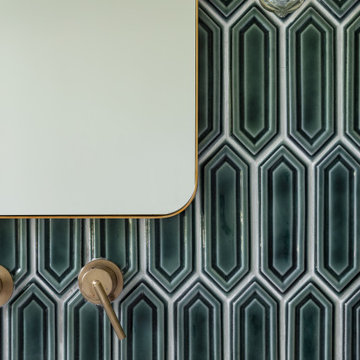
Master bathroom of modern luxury farmhouse in Pass Christian Mississippi photographed for Watters Architecture by Birmingham Alabama based architectural and interiors photographer Tommy Daspit.
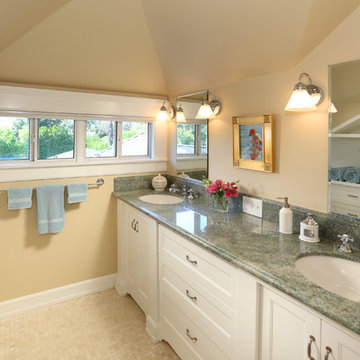
This is an example of a large traditional master bathroom in Los Angeles with recessed-panel cabinets, green cabinets, quartzite benchtops, mosaic tile and medium hardwood floors.
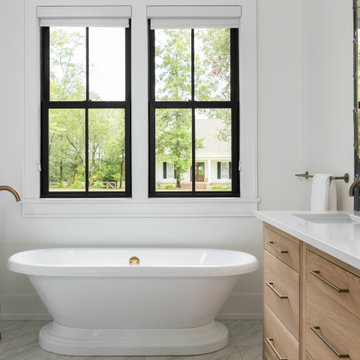
Master bathroom of modern luxury farmhouse in Pass Christian Mississippi photographed for Watters Architecture by Birmingham Alabama based architectural and interiors photographer Tommy Daspit.

Inspiration for a large traditional master bathroom in Indianapolis with raised-panel cabinets, green cabinets, a freestanding tub, a double shower, a one-piece toilet, white tile, marble, grey walls, medium hardwood floors, an undermount sink, marble benchtops, brown floor, a hinged shower door, white benchtops, a shower seat, a double vanity and a built-in vanity.
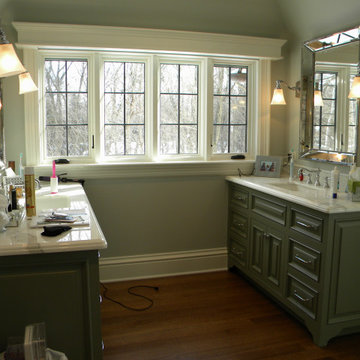
Photo of an expansive traditional master bathroom in Indianapolis with raised-panel cabinets, green cabinets, a freestanding tub, a double shower, a one-piece toilet, white tile, marble, medium hardwood floors, an undermount sink, marble benchtops, brown floor, a hinged shower door, white benchtops, an enclosed toilet, a double vanity, a built-in vanity and grey walls.
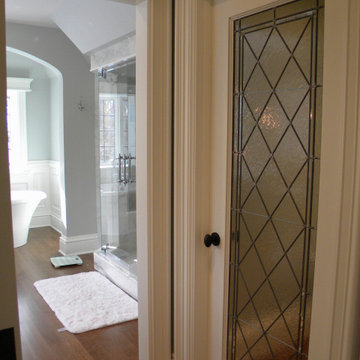
Design ideas for a large traditional master bathroom in Indianapolis with raised-panel cabinets, green cabinets, a freestanding tub, an alcove shower, a one-piece toilet, white tile, marble, medium hardwood floors, an undermount sink, marble benchtops, brown floor, a hinged shower door, white benchtops, an enclosed toilet, a double vanity and a built-in vanity.
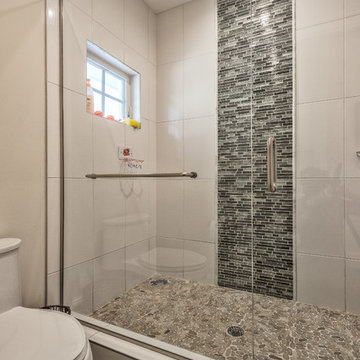
Matt Steeves Photography
Inspiration for a mid-sized kids bathroom in Miami with recessed-panel cabinets, green cabinets, multi-coloured tile, glass tile, multi-coloured walls, medium hardwood floors, an undermount sink, granite benchtops and brown floor.
Inspiration for a mid-sized kids bathroom in Miami with recessed-panel cabinets, green cabinets, multi-coloured tile, glass tile, multi-coloured walls, medium hardwood floors, an undermount sink, granite benchtops and brown floor.
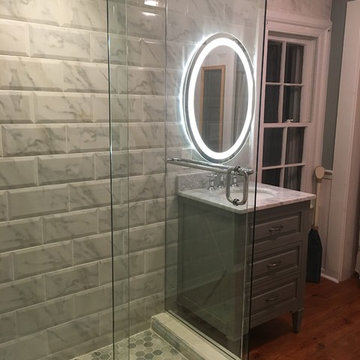
Newport Bath Project by Jae Willard :
Using large format subway tile on the entire wall, rather than just within the shower, helped to make the space look larger. An LED mirror and fan/light combo in the shower, also helped to achieve this. The new marble top vanity, with much needed storage, was installed to coordinate with the faux marble subway tile. A beautiful green Biltmore hexagon tile was used for the shower floor and adjacent wall within the shower.
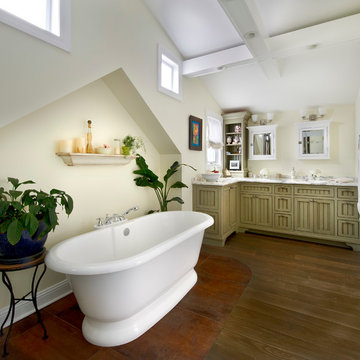
Photography by Tony Soluri
Design ideas for a mid-sized transitional master bathroom in Chicago with an undermount sink, beaded inset cabinets, green cabinets, granite benchtops, a freestanding tub, an open shower, a two-piece toilet, multi-coloured tile, porcelain tile, beige walls and medium hardwood floors.
Design ideas for a mid-sized transitional master bathroom in Chicago with an undermount sink, beaded inset cabinets, green cabinets, granite benchtops, a freestanding tub, an open shower, a two-piece toilet, multi-coloured tile, porcelain tile, beige walls and medium hardwood floors.
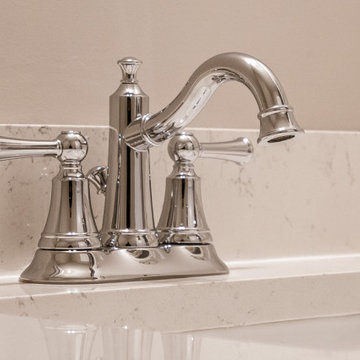
This is an example of a traditional bathroom in Louisville with green cabinets, medium hardwood floors, brown floor, white benchtops, a single vanity and a built-in vanity.
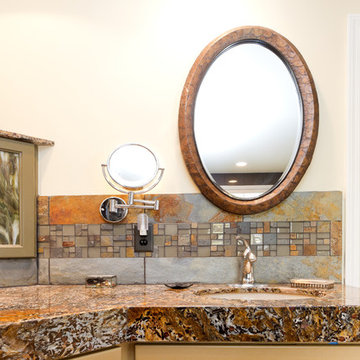
Photography by Anna Gorin
Inspiration for a large transitional master bathroom in Boise with green cabinets, a two-piece toilet, multi-coloured tile, porcelain tile, white walls, medium hardwood floors, an undermount sink and granite benchtops.
Inspiration for a large transitional master bathroom in Boise with green cabinets, a two-piece toilet, multi-coloured tile, porcelain tile, white walls, medium hardwood floors, an undermount sink and granite benchtops.
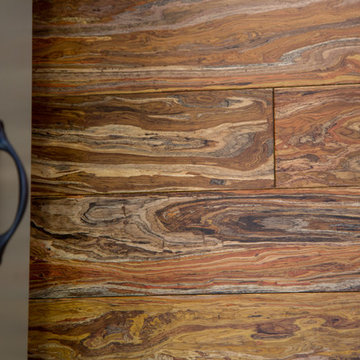
Design ideas for a traditional bathroom in Portland Maine with green cabinets, grey walls and medium hardwood floors.
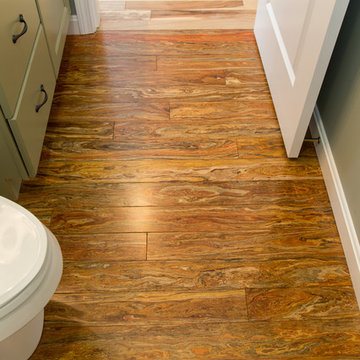
Inspiration for a traditional bathroom in Portland Maine with green cabinets, grey walls and medium hardwood floors.
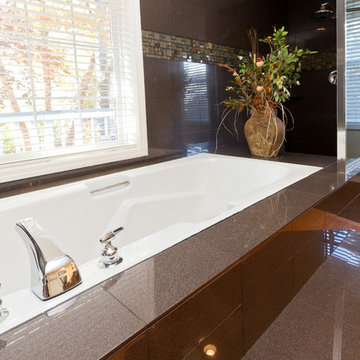
Their concerns were that the bathroom (entire house) was dark and gloomy. We saved the homeowners a great deal by working with the existing dark gray tile, replacing the black inset with a mixed color glass mosaic and brightening the wall colors.
Photography by Anna Gorin
Bathroom Design Ideas with Green Cabinets and Medium Hardwood Floors
4