Bathroom Design Ideas with Green Cabinets and Subway Tile
Refine by:
Budget
Sort by:Popular Today
41 - 60 of 336 photos
Item 1 of 3

Our clients wanted a REAL master bathroom with enough space for both of them to be in there at the same time. Their house, built in the 1940’s, still had plenty of the original charm, but also had plenty of its original tiny spaces that just aren’t very functional for modern life.
The original bathroom had a tiny stall shower, and just a single vanity with very limited storage and counter space. Not to mention kitschy pink subway tile on every wall. With some creative reconfiguring, we were able to reclaim about 25 square feet of space from the bedroom. Which gave us the space we needed to introduce a double vanity with plenty of storage, and a HUGE walk-in shower that spans the entire length of the new bathroom!
While we knew we needed to stay true to the original character of the house, we also wanted to bring in some modern flair! Pairing strong graphic floor tile with some subtle (and not so subtle) green tones gave us the perfect blend of classic sophistication with a modern glow up.
Our clients were thrilled with the look of their new space, and were even happier about how large and open it now feels!
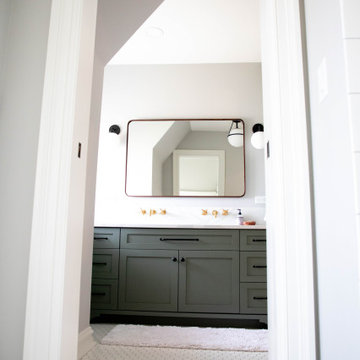
Green Shaker-style custom cabinets with brass fixtures, penny tile and subway tile shower surround. Shiplapped walls, pocke door and sliding barn door.

Photo of a mid-sized contemporary kids bathroom in Atlanta with beaded inset cabinets, green cabinets, an alcove tub, a shower/bathtub combo, a two-piece toilet, white tile, subway tile, white walls, marble floors, an undermount sink, engineered quartz benchtops, grey floor, a hinged shower door, white benchtops, a double vanity, a built-in vanity and decorative wall panelling.
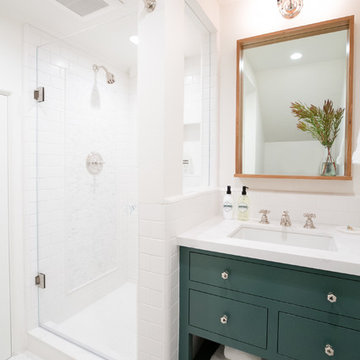
Sarita Relis
Photo of a transitional bathroom in Santa Barbara with flat-panel cabinets, green cabinets, an alcove shower, white tile, subway tile, white walls, mosaic tile floors, an undermount sink, white floor, a hinged shower door and white benchtops.
Photo of a transitional bathroom in Santa Barbara with flat-panel cabinets, green cabinets, an alcove shower, white tile, subway tile, white walls, mosaic tile floors, an undermount sink, white floor, a hinged shower door and white benchtops.
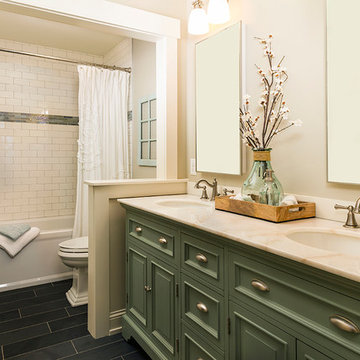
Building Design, Plans, and Interior Finishes by: Fluidesign Studio I Builder: Structural Dimensions Inc. I Photographer: Seth Benn Photography
Inspiration for a mid-sized traditional bathroom in Minneapolis with green cabinets, an alcove tub, a shower/bathtub combo, a two-piece toilet, white tile, subway tile, beige walls, slate floors, an undermount sink, marble benchtops and raised-panel cabinets.
Inspiration for a mid-sized traditional bathroom in Minneapolis with green cabinets, an alcove tub, a shower/bathtub combo, a two-piece toilet, white tile, subway tile, beige walls, slate floors, an undermount sink, marble benchtops and raised-panel cabinets.
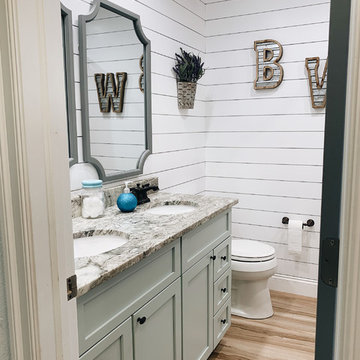
The updated cabinet was next in completing this look. We suggested a mint green cabinet and boy, did it not disappoint! The original bathroom was designed for a teenage girl, complete with a beautiful bowl sink and make up vanity. But now, this bathroom has a couple pint-sized occupants. We suggested the double sinks for their own spaces. To take it one step further, we gave them each a cabinet and their own set of drawers. We used Starmark Cabinetry and special ordered this color since it’s not one they offer. We chose Sherwin Williams “Rainwashed”. (For the hardware, we just picked our a set from Lowes that we thought looked both dainty and like it belonged in a Farmhouse.)
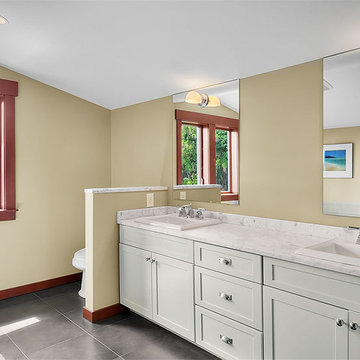
Design ideas for a mid-sized arts and crafts master bathroom in Seattle with shaker cabinets, green cabinets, a drop-in tub, an alcove shower, gray tile, subway tile, yellow walls, a drop-in sink, marble benchtops, grey floor, a hinged shower door and grey benchtops.
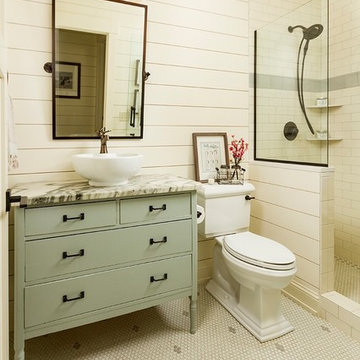
Photo of a country 3/4 bathroom in DC Metro with green cabinets, an alcove shower, white tile, subway tile, white walls, mosaic tile floors, a vessel sink, white floor and flat-panel cabinets.
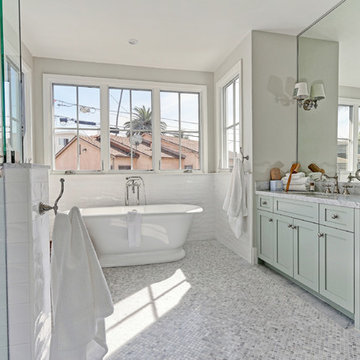
New custom house in the Tree Section of Manhattan Beach, California. Custom built and interior design by Titan&Co.
Modern Farmhouse
This is an example of a large country master bathroom in Los Angeles with shaker cabinets, green cabinets, a freestanding tub, an undermount sink, a corner shower, white tile, subway tile, white walls, mosaic tile floors and marble benchtops.
This is an example of a large country master bathroom in Los Angeles with shaker cabinets, green cabinets, a freestanding tub, an undermount sink, a corner shower, white tile, subway tile, white walls, mosaic tile floors and marble benchtops.
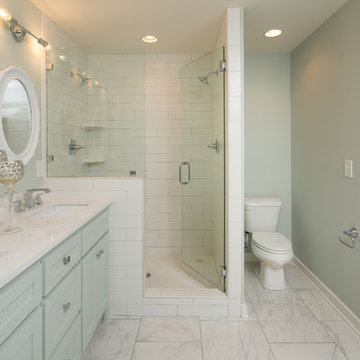
Renovation by Gibbs Capital (www.gibbscapital.com) and images produced by David Cannon Photography (www.davidcannonphotography.com).
Design ideas for a transitional master bathroom in Atlanta with recessed-panel cabinets, green cabinets, an alcove shower, a two-piece toilet, white tile, subway tile, green walls, marble floors, an undermount sink, engineered quartz benchtops, grey floor and a hinged shower door.
Design ideas for a transitional master bathroom in Atlanta with recessed-panel cabinets, green cabinets, an alcove shower, a two-piece toilet, white tile, subway tile, green walls, marble floors, an undermount sink, engineered quartz benchtops, grey floor and a hinged shower door.
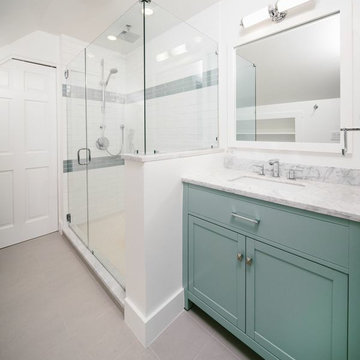
This is an example of a mid-sized contemporary master bathroom in Tampa with shaker cabinets, green cabinets, a corner shower, white tile, subway tile, white walls, porcelain floors, an undermount sink, marble benchtops, grey floor and a hinged shower door.
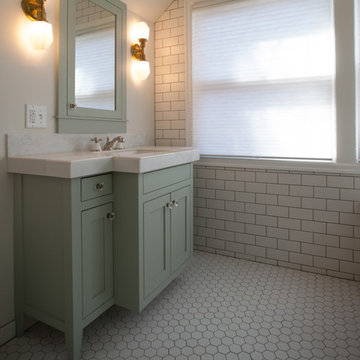
Inspiration for a small traditional master bathroom in Portland with shaker cabinets, green cabinets, a corner tub, a corner shower, a one-piece toilet, white tile, subway tile, white walls, mosaic tile floors, an integrated sink and solid surface benchtops.

Our clients wanted a REAL master bathroom with enough space for both of them to be in there at the same time. Their house, built in the 1940’s, still had plenty of the original charm, but also had plenty of its original tiny spaces that just aren’t very functional for modern life.
The original bathroom had a tiny stall shower, and just a single vanity with very limited storage and counter space. Not to mention kitschy pink subway tile on every wall. With some creative reconfiguring, we were able to reclaim about 25 square feet of space from the bedroom. Which gave us the space we needed to introduce a double vanity with plenty of storage, and a HUGE walk-in shower that spans the entire length of the new bathroom!
While we knew we needed to stay true to the original character of the house, we also wanted to bring in some modern flair! Pairing strong graphic floor tile with some subtle (and not so subtle) green tones gave us the perfect blend of classic sophistication with a modern glow up.
Our clients were thrilled with the look of their new space, and were even happier about how large and open it now feels!

Inspiration for a large country master wet room bathroom in Other with shaker cabinets, green cabinets, a claw-foot tub, white tile, subway tile, an undermount sink, marble benchtops, a hinged shower door, grey benchtops, a double vanity, a built-in vanity, grey walls, slate floors, grey floor, decorative wall panelling and recessed.
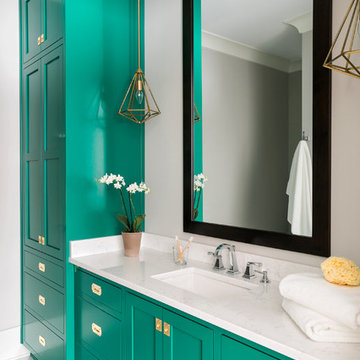
Rustic White Photography
Photo of a mid-sized transitional master bathroom in Atlanta with shaker cabinets, green cabinets, an alcove shower, white tile, subway tile, grey walls, marble floors, an undermount sink, white floor, a hinged shower door and marble benchtops.
Photo of a mid-sized transitional master bathroom in Atlanta with shaker cabinets, green cabinets, an alcove shower, white tile, subway tile, grey walls, marble floors, an undermount sink, white floor, a hinged shower door and marble benchtops.
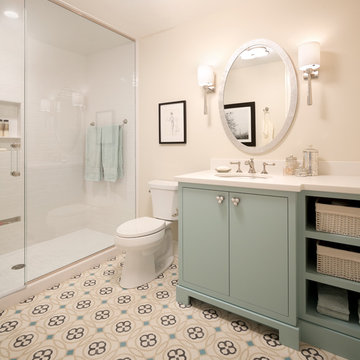
Steve Henke
Photo of a mid-sized traditional 3/4 bathroom in Minneapolis with flat-panel cabinets, green cabinets, an alcove shower, white tile, subway tile, beige walls, ceramic floors, an undermount sink and solid surface benchtops.
Photo of a mid-sized traditional 3/4 bathroom in Minneapolis with flat-panel cabinets, green cabinets, an alcove shower, white tile, subway tile, beige walls, ceramic floors, an undermount sink and solid surface benchtops.
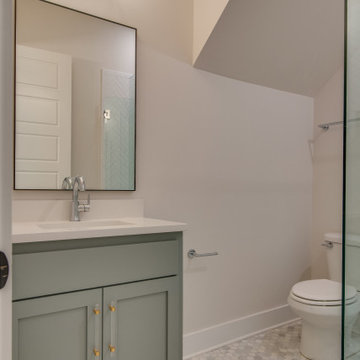
This is an example of a mid-sized transitional 3/4 bathroom in Nashville with shaker cabinets, green cabinets, a corner shower, a two-piece toilet, white tile, subway tile, white walls, marble floors, an undermount sink, engineered quartz benchtops, a hinged shower door and white benchtops.
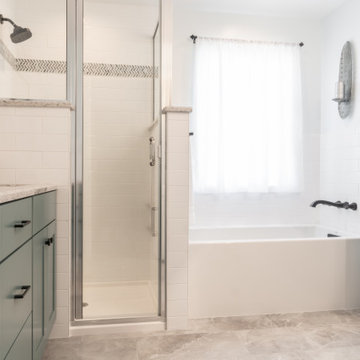
Design ideas for a large country master bathroom in St Louis with shaker cabinets, green cabinets, an alcove tub, an alcove shower, white tile, subway tile, white walls, porcelain floors, an undermount sink, engineered quartz benchtops, beige floor, a hinged shower door, white benchtops, a double vanity and a built-in vanity.
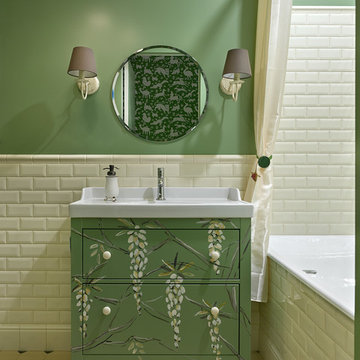
Сергей Ананьев
Photo of a transitional master bathroom in Moscow with flat-panel cabinets, green cabinets, an alcove tub, white tile, subway tile, green walls, an integrated sink, beige floor and a shower curtain.
Photo of a transitional master bathroom in Moscow with flat-panel cabinets, green cabinets, an alcove tub, white tile, subway tile, green walls, an integrated sink, beige floor and a shower curtain.
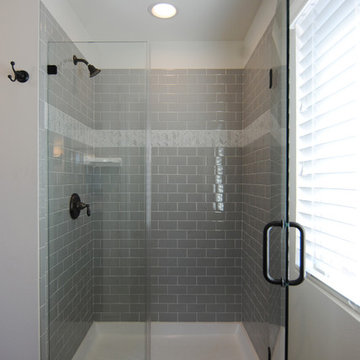
Master bathroom with double vanities and huge tub with tub deck!
Design ideas for a large country master bathroom in Austin with raised-panel cabinets, green cabinets, a drop-in tub, an alcove shower, a two-piece toilet, gray tile, subway tile, white walls, vinyl floors, a drop-in sink and laminate benchtops.
Design ideas for a large country master bathroom in Austin with raised-panel cabinets, green cabinets, a drop-in tub, an alcove shower, a two-piece toilet, gray tile, subway tile, white walls, vinyl floors, a drop-in sink and laminate benchtops.
Bathroom Design Ideas with Green Cabinets and Subway Tile
3