Bathroom Design Ideas with Green Cabinets and Vinyl Floors
Refine by:
Budget
Sort by:Popular Today
61 - 80 of 208 photos
Item 1 of 3
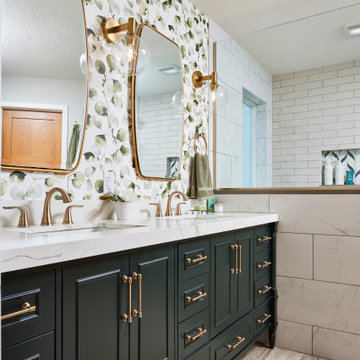
Mid-sized contemporary master bathroom in Minneapolis with beaded inset cabinets, green cabinets, a corner shower, a one-piece toilet, white tile, ceramic tile, white walls, vinyl floors, an undermount sink, quartzite benchtops, brown floor, a hinged shower door, white benchtops, a shower seat, a double vanity, a freestanding vanity and wallpaper.
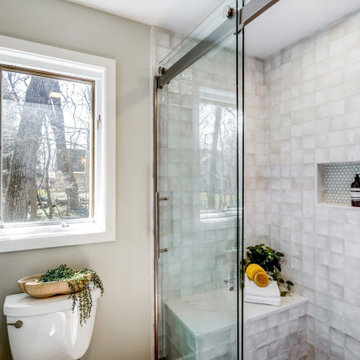
Mid-Century Modern Bathroom with tile shower and sliding glass door
Design ideas for a mid-sized midcentury master bathroom in Other with flat-panel cabinets, green cabinets, an alcove shower, a two-piece toilet, ceramic tile, beige walls, vinyl floors, an integrated sink, engineered quartz benchtops, brown floor, a sliding shower screen, a shower seat, a single vanity and a floating vanity.
Design ideas for a mid-sized midcentury master bathroom in Other with flat-panel cabinets, green cabinets, an alcove shower, a two-piece toilet, ceramic tile, beige walls, vinyl floors, an integrated sink, engineered quartz benchtops, brown floor, a sliding shower screen, a shower seat, a single vanity and a floating vanity.
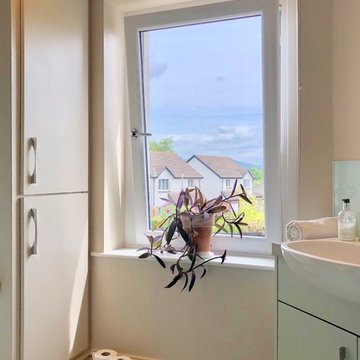
The owners of this Victorian terrace were recently retired and wanted to update their home so that they could continue to live there well into their retirement, so much of the work was focused on future proofing and making rooms more functional and accessible for them. We replaced the kitchen and bathroom, updated the bedroom and redecorated the rest of the house.
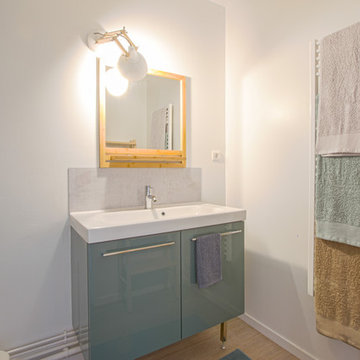
Fourniture et pose du meuble vasque et de la décoration
Photo of a small scandinavian master bathroom in Paris with green cabinets, blue tile, metal tile, white walls, vinyl floors, a trough sink and beige floor.
Photo of a small scandinavian master bathroom in Paris with green cabinets, blue tile, metal tile, white walls, vinyl floors, a trough sink and beige floor.
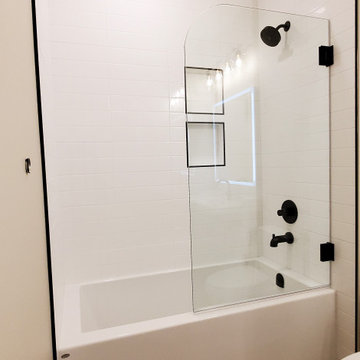
The modern farmhouse bathroom is complete with a shower/tub combination with two niches built into the shower trimmed with black to add drama to the space. A vanity is lit by not only a mirror, but by a 3 globe golden accented light as well.
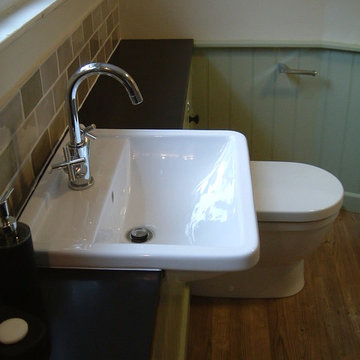
Inspiration for a mid-sized transitional 3/4 bathroom in Dorset with shaker cabinets, green cabinets, an open shower, a one-piece toilet, gray tile, ceramic tile, grey walls, vinyl floors, a drop-in sink and solid surface benchtops.
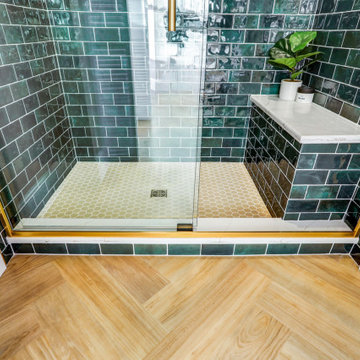
Green tile shower with sliding glass door and gold accents
Inspiration for a large contemporary master bathroom in Other with recessed-panel cabinets, green cabinets, an alcove shower, beige walls, vinyl floors, an integrated sink, engineered quartz benchtops, brown floor, a sliding shower screen, yellow benchtops, a laundry, a single vanity and a built-in vanity.
Inspiration for a large contemporary master bathroom in Other with recessed-panel cabinets, green cabinets, an alcove shower, beige walls, vinyl floors, an integrated sink, engineered quartz benchtops, brown floor, a sliding shower screen, yellow benchtops, a laundry, a single vanity and a built-in vanity.
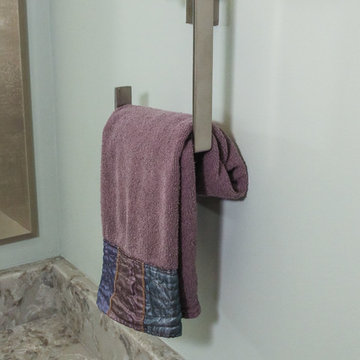
Transitional Guest Bathroom
Photo of a mid-sized transitional 3/4 bathroom in Atlanta with raised-panel cabinets, green cabinets, an alcove shower, a two-piece toilet, green walls, vinyl floors, an undermount sink, engineered quartz benchtops, grey floor, a sliding shower screen and grey benchtops.
Photo of a mid-sized transitional 3/4 bathroom in Atlanta with raised-panel cabinets, green cabinets, an alcove shower, a two-piece toilet, green walls, vinyl floors, an undermount sink, engineered quartz benchtops, grey floor, a sliding shower screen and grey benchtops.
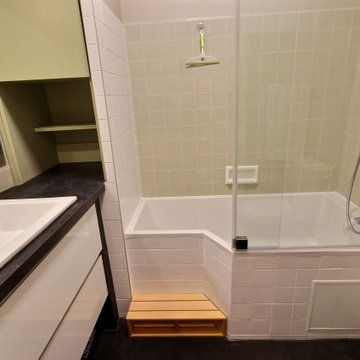
This is an example of a mid-sized traditional master wet room bathroom in Paris with green cabinets, an undermount tub, a one-piece toilet, green tile, vinyl floors, a console sink, laminate benchtops, black floor and black benchtops.
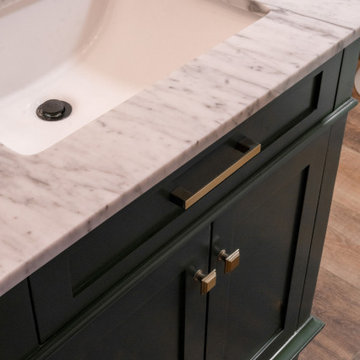
Only a few minutes from the project to the left (Another Minnetonka Finished Basement) this space was just as cluttered, dark, and under utilized.
Done in tandem with Landmark Remodeling, this space had a specific aesthetic: to be warm, with stained cabinetry, gas fireplace, and wet bar.
They also have a musically inclined son who needed a place for his drums and piano. We had amble space to accomodate everything they wanted.
We decided to move the existing laundry to another location, which allowed for a true bar space and two-fold, a dedicated laundry room with folding counter and utility closets.
The existing bathroom was one of the scariest we've seen, but we knew we could save it.
Overall the space was a huge transformation!
Photographer- Height Advantages
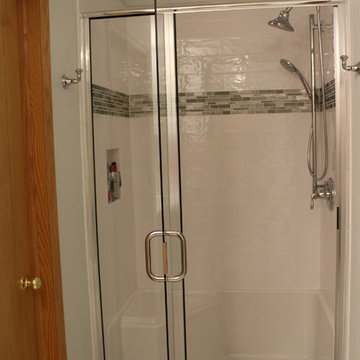
The original vanity cabinet was a medium oak. We had the cabinet painted this soft green color, add sophisticated hardware, replaced the countertops with Cambria Quartz, updated the sinks to undermount and replaced the faucets.
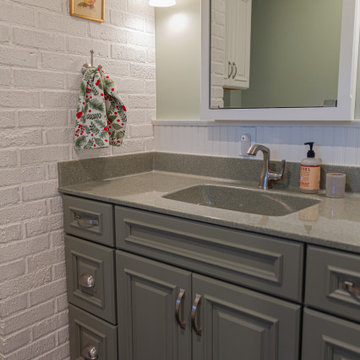
This is an example of a mid-sized traditional master bathroom in Other with raised-panel cabinets, green cabinets, an alcove shower, a two-piece toilet, gray tile, stone slab, green walls, vinyl floors, an integrated sink, solid surface benchtops, black floor, a shower curtain, green benchtops, a niche, a single vanity, a built-in vanity and brick walls.
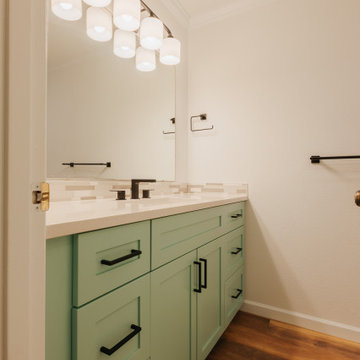
Fresh bathroom space.
This is an example of an eclectic master bathroom in Portland with flat-panel cabinets, green cabinets, a shower/bathtub combo, white walls, vinyl floors, brown floor, a shower curtain and a single vanity.
This is an example of an eclectic master bathroom in Portland with flat-panel cabinets, green cabinets, a shower/bathtub combo, white walls, vinyl floors, brown floor, a shower curtain and a single vanity.
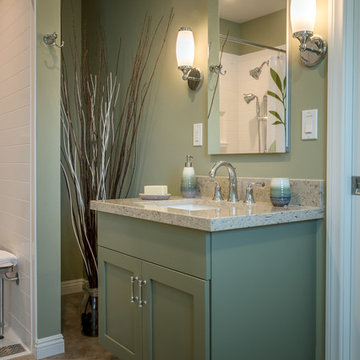
This spacious master bath was created from wasted space taken from the previous kitchen, the previous master closet and the former water heater closet. The wall mounted vanity allows for wheelchair clearance underneath.
Photo by Patricia Bean
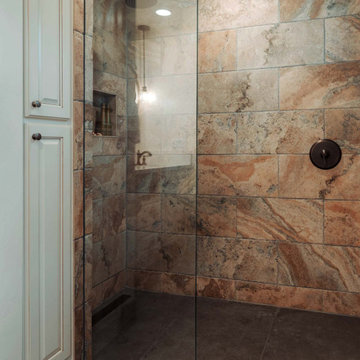
We were commissioned to design and implement an innovative layout for the master suite which involved expanding the master bathroom and creating a contemporary open feel. In addition to this, we upgraded all lighting systems, devised a new layout for the hallway bathroom, and expertly furnished and decorated the common areas.
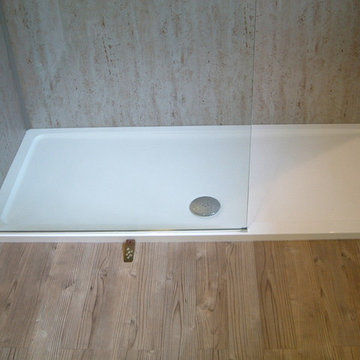
Photo of a mid-sized transitional 3/4 bathroom in Dorset with shaker cabinets, green cabinets, an open shower, a one-piece toilet, gray tile, ceramic tile, grey walls, vinyl floors, a drop-in sink and solid surface benchtops.
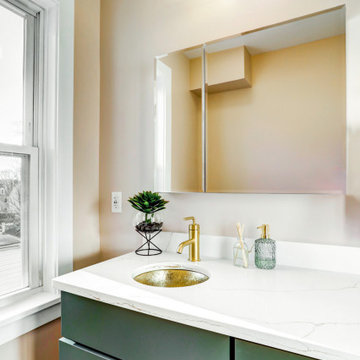
Entrance into primary bathroom
Inspiration for a large contemporary master bathroom in Other with recessed-panel cabinets, green cabinets, an alcove shower, beige walls, vinyl floors, an integrated sink, engineered quartz benchtops, brown floor, a sliding shower screen, yellow benchtops, a laundry, a single vanity and a built-in vanity.
Inspiration for a large contemporary master bathroom in Other with recessed-panel cabinets, green cabinets, an alcove shower, beige walls, vinyl floors, an integrated sink, engineered quartz benchtops, brown floor, a sliding shower screen, yellow benchtops, a laundry, a single vanity and a built-in vanity.
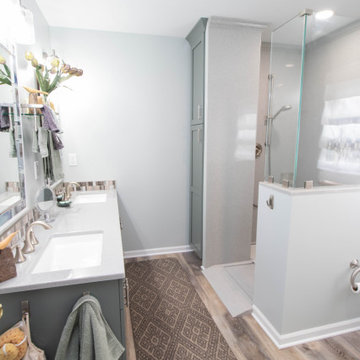
Remodel of an existing main floor bathroom with relocation of shower, removal of jetted tub, vanity replacement.
Mid-sized master bathroom in Other with shaker cabinets, green cabinets, an open shower, a two-piece toilet, grey walls, vinyl floors, an integrated sink, solid surface benchtops, brown floor, an open shower, grey benchtops, a double vanity and a built-in vanity.
Mid-sized master bathroom in Other with shaker cabinets, green cabinets, an open shower, a two-piece toilet, grey walls, vinyl floors, an integrated sink, solid surface benchtops, brown floor, an open shower, grey benchtops, a double vanity and a built-in vanity.
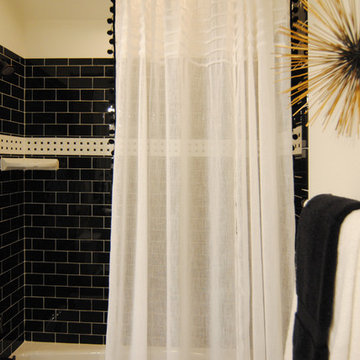
Guest bathroom with classic black and white tile.
Photo of a mid-sized country 3/4 bathroom in Austin with raised-panel cabinets, green cabinets, a drop-in tub, an alcove shower, a two-piece toilet, black tile, subway tile, white walls, vinyl floors, a drop-in sink and laminate benchtops.
Photo of a mid-sized country 3/4 bathroom in Austin with raised-panel cabinets, green cabinets, a drop-in tub, an alcove shower, a two-piece toilet, black tile, subway tile, white walls, vinyl floors, a drop-in sink and laminate benchtops.
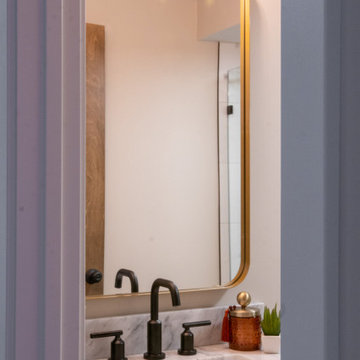
Only a few minutes from the project to the left (Another Minnetonka Finished Basement) this space was just as cluttered, dark, and under utilized.
Done in tandem with Landmark Remodeling, this space had a specific aesthetic: to be warm, with stained cabinetry, gas fireplace, and wet bar.
They also have a musically inclined son who needed a place for his drums and piano. We had amble space to accomodate everything they wanted.
We decided to move the existing laundry to another location, which allowed for a true bar space and two-fold, a dedicated laundry room with folding counter and utility closets.
The existing bathroom was one of the scariest we've seen, but we knew we could save it.
Overall the space was a huge transformation!
Photographer- Height Advantages
Bathroom Design Ideas with Green Cabinets and Vinyl Floors
4