Bathroom Design Ideas with Green Cabinets and White Cabinets
Refine by:
Budget
Sort by:Popular Today
101 - 120 of 223,784 photos
Item 1 of 3
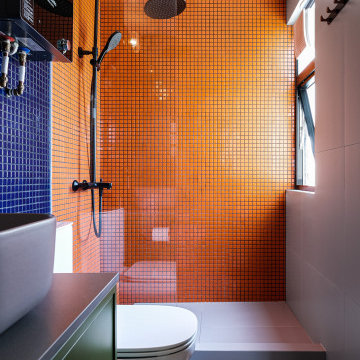
‘Pedro Almodóvar - The Human Voice’
Design ideas for a small contemporary 3/4 bathroom in Hong Kong with flat-panel cabinets, green cabinets, an open shower, a bidet, orange tile, mosaic tile, orange walls, ceramic floors, a console sink, limestone benchtops, grey floor, an open shower, grey benchtops, a single vanity and a built-in vanity.
Design ideas for a small contemporary 3/4 bathroom in Hong Kong with flat-panel cabinets, green cabinets, an open shower, a bidet, orange tile, mosaic tile, orange walls, ceramic floors, a console sink, limestone benchtops, grey floor, an open shower, grey benchtops, a single vanity and a built-in vanity.
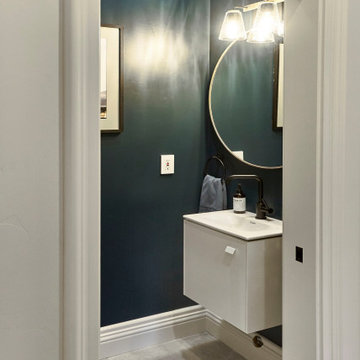
This is an example of a small modern powder room in San Francisco with flat-panel cabinets, white cabinets, a two-piece toilet, blue walls, porcelain floors, an integrated sink, engineered quartz benchtops, grey floor, white benchtops and a floating vanity.

Design ideas for a mid-sized contemporary master wet room bathroom in Other with white cabinets, a wall-mount toilet, white tile, ceramic tile, ceramic floors, a console sink, engineered quartz benchtops, white floor, an open shower, white benchtops, a niche, a single vanity and a floating vanity.
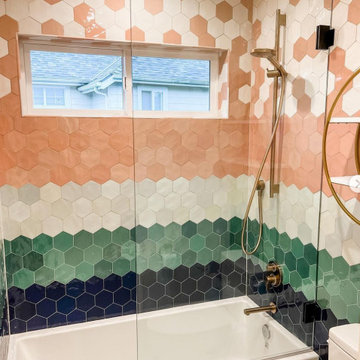
Small midcentury kids bathroom in Seattle with flat-panel cabinets, green cabinets, a drop-in tub, a shower/bathtub combo, a one-piece toilet, orange tile, ceramic tile, beige walls, ceramic floors, an undermount sink, beige floor, a sliding shower screen, white benchtops, a double vanity, a built-in vanity and planked wall panelling.
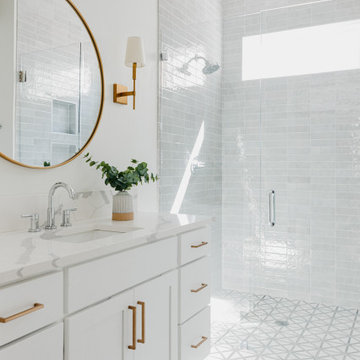
Huge beach style l-shaped light wood floor and brown floor eat-in kitchen photo in Dallas with an undermount sink, shaker cabinets, white cabinets, quartz countertops, white backsplash, porcelain backsplash, stainless steel appliances, an island and white countertops, tile fireplace, and floating shelves, gold sconces, gold mirror, polished chrome plumbing, walk in shower, gold hardware
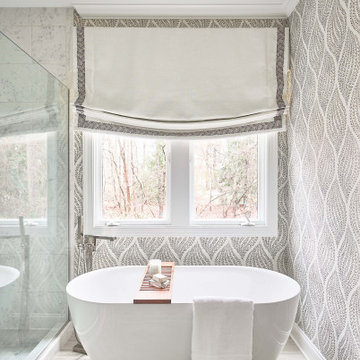
Wash Away Your Troubles Bathroom Remodel.
Photo of a country bathroom in Other with white cabinets, white benchtops, a single vanity and wallpaper.
Photo of a country bathroom in Other with white cabinets, white benchtops, a single vanity and wallpaper.

This little gem perfectly blends the formality of a powder bath with the form and function of a pool bath.
Wainscoting lines the lower walls to guard against the traction of grandkids running back & forth. While a beautiful grasscloth wallcovering by Phillip Jeffries adds softness and charm.

Powder room featuring an amazing stone sink and green tile
Inspiration for a small contemporary powder room in Los Angeles with white cabinets, a wall-mount toilet, green tile, porcelain tile, green walls, mosaic tile floors, a wall-mount sink, marble benchtops, multi-coloured floor, multi-coloured benchtops and a floating vanity.
Inspiration for a small contemporary powder room in Los Angeles with white cabinets, a wall-mount toilet, green tile, porcelain tile, green walls, mosaic tile floors, a wall-mount sink, marble benchtops, multi-coloured floor, multi-coloured benchtops and a floating vanity.

How do you bring a small space to the next level? Tile all the way up to the ceiling! This 3 dimensional, marble tile bounces off the wall and gives the space the wow it desires. It compliments the soapstone vanity top and the floating, custom vanity but neither get ignored.

The Master Bath was built out onto what used to be an old porch from the historic kitchen. We were able to find ample space to accommodate a full size shower, double vanity, and vessel tub.

Although the Kids Bathroom was reduced in size by a few feet to add additional space in the Master Bathroom, you would never suspect it! Because of the new layout and design selections, it now feels even larger than before. We chose light colors for the walls, flooring, cabinetry, and tiles, as well as a large mirror to reflect more light. A custom linen closet with pull-out drawers and frosted glass elevates the design while remaining functional for this family. For a space created to work for a teenage boy, teen girl, and pre-teen girl, we showcase that you don’t need to sacrifice great design for functionality!
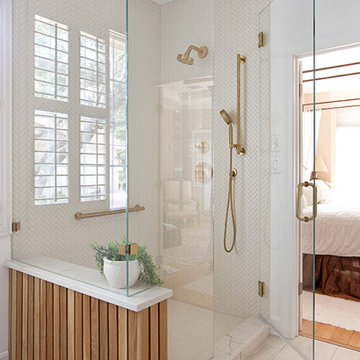
Remodel of 20 year old bathroom to create fresh airy look and feel.
This is an example of a mid-sized scandinavian master bathroom in Austin with white cabinets, beige tile, ceramic tile, white walls, porcelain floors, an undermount sink, engineered quartz benchtops, beige floor, white benchtops, an enclosed toilet, a double vanity and a built-in vanity.
This is an example of a mid-sized scandinavian master bathroom in Austin with white cabinets, beige tile, ceramic tile, white walls, porcelain floors, an undermount sink, engineered quartz benchtops, beige floor, white benchtops, an enclosed toilet, a double vanity and a built-in vanity.
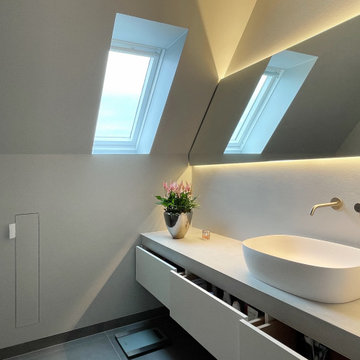
An den beiden Außenwänden sind großzügige Waschplätze entstanden. Mit ihrer weichen Form durchbrechen die Waschschalen die gradlinige Gestaltung und werden so zum Highlight und Blickfang. Stauraum entstand in den Schubladenschränken unter der Waschtisch-Ablage, auf Spiegelschränke verzichteten die Kunden – wieder ganz im Sinne der maximalen Reduktion. Die wandbreiten Spiegel vergrößern die Räume optisch und werfen das Licht der Dachflächenfenster zurück in den Raum. Die Hinterleuchtung verstärkt ihren schwebenden Charakter.

The newly remodeled hall bath was made more spacious with the addition of a wall-hung toilet. The soffit at the tub was removed, making the space more open and bright. The bold black and white tile and fixtures paired with the green walls matched the homeowners' personality and style.
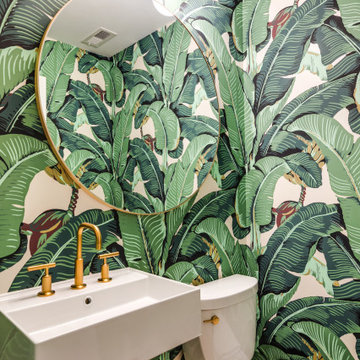
Design ideas for a small midcentury powder room in Richmond with white cabinets, a wall-mount sink, white benchtops, a floating vanity and wallpaper.

Design ideas for a mid-sized transitional 3/4 bathroom in Dallas with raised-panel cabinets, green cabinets, a curbless shower, a two-piece toilet, beige tile, ceramic tile, an undermount sink, quartzite benchtops, an open shower, grey benchtops, a single vanity and a built-in vanity.

Martha O'Hara Interiors, Interior Design & Photo Styling
Please Note: All “related,” “similar,” and “sponsored” products tagged or listed by Houzz are not actual products pictured. They have not been approved by Martha O’Hara Interiors nor any of the professionals credited. For information about our work, please contact design@oharainteriors.com.

Inspiration for a transitional powder room in Sussex with white cabinets, green walls, a trough sink and panelled walls.

blue and white master bath with patterned tile and accessible shower stall/toilet room, deep soaking tub
This is an example of a mid-sized transitional master bathroom in Minneapolis with shaker cabinets, white cabinets, an alcove tub, a curbless shower, a one-piece toilet, blue tile, porcelain tile, grey walls, porcelain floors, an undermount sink, quartzite benchtops, multi-coloured floor, an open shower, white benchtops, a shower seat, a double vanity and a built-in vanity.
This is an example of a mid-sized transitional master bathroom in Minneapolis with shaker cabinets, white cabinets, an alcove tub, a curbless shower, a one-piece toilet, blue tile, porcelain tile, grey walls, porcelain floors, an undermount sink, quartzite benchtops, multi-coloured floor, an open shower, white benchtops, a shower seat, a double vanity and a built-in vanity.
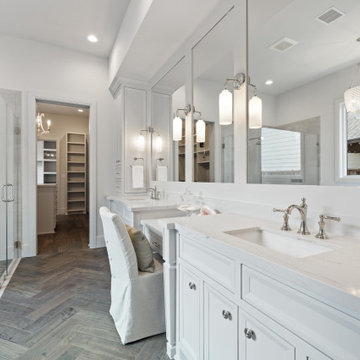
Photo of an expansive traditional master bathroom in Houston with recessed-panel cabinets, white cabinets, a freestanding tub, engineered quartz benchtops, white benchtops, a double vanity and a built-in vanity.
Bathroom Design Ideas with Green Cabinets and White Cabinets
6

