All Toilets Bathroom Design Ideas with Green Cabinets
Refine by:
Budget
Sort by:Popular Today
161 - 180 of 3,192 photos
Item 1 of 3
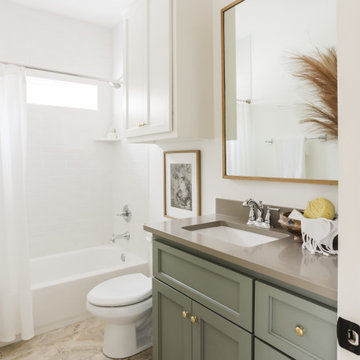
This is an example of a mid-sized 3/4 bathroom in Oklahoma City with green cabinets, a drop-in tub, a shower/bathtub combo, a one-piece toilet, subway tile, white walls, travertine floors, engineered quartz benchtops, beige floor, a shower curtain, grey benchtops, a single vanity and a built-in vanity.
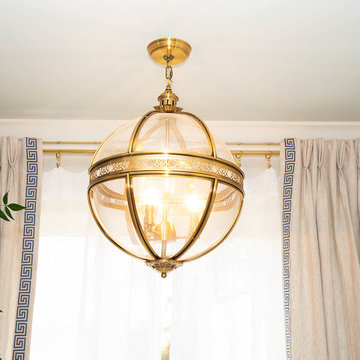
Design ideas for a mid-sized eclectic master bathroom in Atlanta with shaker cabinets, green cabinets, a freestanding tub, an alcove shower, a one-piece toilet, white tile, marble, white walls, porcelain floors, an undermount sink, engineered quartz benchtops, grey floor, a hinged shower door and white benchtops.
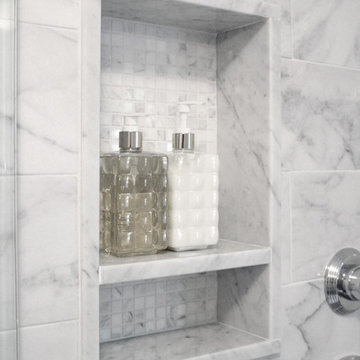
Renovisions recently remodeled a first-floor bath for this South Shore couple. They needed a better solution to their existing, outdated fiberglass shower stall and had difficulty squatting to enter the shower. As bathroom designers, we realize that a neo-angle shower is a simple and minimalistic design option where space is a premium. The clipped corner creates an angled opening that allows easy access to the shower between other fixtures in the bathroom.
This new shower has a curb using a combination of glass and tile for the walls. Taking advantage of every possible inch for the shower made an enormous difference in comfort while showering. A traditional shower head along with a multi-function hand-held shower head and a shampoo niche both save space and provide a relaxing showering experience. The custom 3/8″ thick glass shower enclosure with mitered corners provides a clean and seamless appearance. The vanity’s bead-board design in sage green compliments the unique veining and hues in the quartz countertop.
Overall, the clients were ecstatic with their newly transformed bathroom and are eager to share it with friends and family. One friend in fact, exclaimed that the bathroom resembled one she had seen in a five star resort!
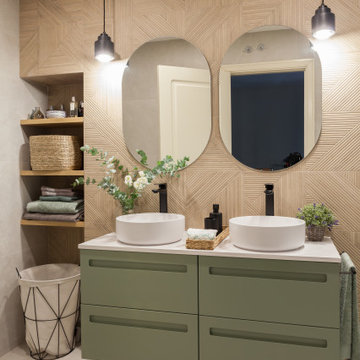
Reforma integral de baño mezclando 2 alicatados, perfilería y grifería en negro y muebles de baño a medida.
Design ideas for a mid-sized contemporary master bathroom in Madrid with flat-panel cabinets, green cabinets, a curbless shower, a one-piece toilet, beige tile, ceramic tile, beige walls, ceramic floors, a vessel sink, engineered quartz benchtops, beige floor, a sliding shower screen, white benchtops, a niche, a double vanity and a floating vanity.
Design ideas for a mid-sized contemporary master bathroom in Madrid with flat-panel cabinets, green cabinets, a curbless shower, a one-piece toilet, beige tile, ceramic tile, beige walls, ceramic floors, a vessel sink, engineered quartz benchtops, beige floor, a sliding shower screen, white benchtops, a niche, a double vanity and a floating vanity.
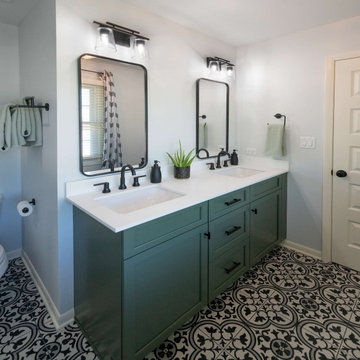
The homeowner’s existing master bath had a single sink where the current vanity/make-up area is and a closet where the current sinks are. It wasn’t much of a master bath.
Design Objectives:
-Two sinks and more counter space
-Separate vanity/make-up area with seating and task lighting
-A pop of color to add character and offset black and white elements
-Fun floor tile that makes a statement
-Define the space as a true master bath
Design challenges included:
-Finding a location for two sinks
-Finding a location for a vanity/make-up area
-Opening up and brightening a small, narrow space
THE RENEWED SPACE
Removing a closet and reorganizing the sink and counter layout in such small space dramatically changed the feel of this bathroom. We also removed a small wall that was at the end of the old closet. With the toilet/shower area opened up, more natural light enters and bounces around the room. The white quartz counters, a lighted mirror and updated lighting above the new sinks contribute greatly to the new open feel. A new door in a slightly shifted doorway is another new feature that brings privacy and a true master bath feel to the suite. Bold black and white elements and a pop color add the kind of statement feel that can be found throughout the rest of the house.
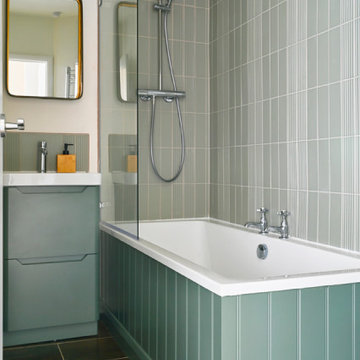
Inspired by fantastic views, there was a strong emphasis on natural materials and lots of textures to create a hygge space.
This is an example of a small scandinavian master bathroom in Other with flat-panel cabinets, green cabinets, a shower/bathtub combo, a two-piece toilet, green tile, ceramic tile, white walls, ceramic floors, an integrated sink, brown floor, a hinged shower door, a single vanity and a freestanding vanity.
This is an example of a small scandinavian master bathroom in Other with flat-panel cabinets, green cabinets, a shower/bathtub combo, a two-piece toilet, green tile, ceramic tile, white walls, ceramic floors, an integrated sink, brown floor, a hinged shower door, a single vanity and a freestanding vanity.
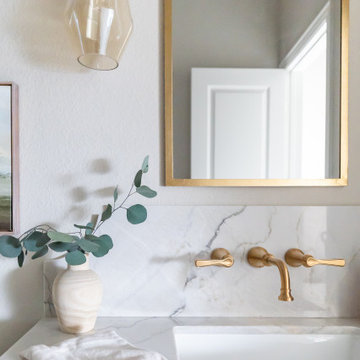
Inspiration for a mid-sized transitional 3/4 bathroom in Dallas with raised-panel cabinets, green cabinets, a curbless shower, a two-piece toilet, beige tile, ceramic tile, an undermount sink, quartzite benchtops, an open shower, grey benchtops, a single vanity and a built-in vanity.
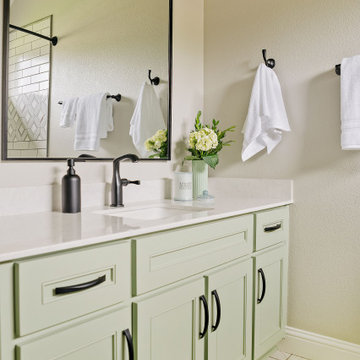
You would never know this bathroom is over 20 years old! In the spirit of conserving the budget as well as our environment - we gave the vanity new life with new doors, drawer fronts, hardware and fresh paint! The black fixtures add an elegant "punch" to the space. Custom quartz countertops, new flooring, and unique tile pattern round out the renovation!
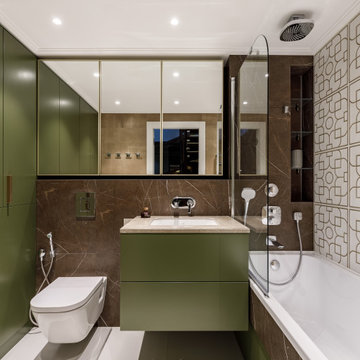
Inspiration for a contemporary master bathroom in Saint Petersburg with flat-panel cabinets, green cabinets, an alcove tub, a shower/bathtub combo, a wall-mount toilet, brown tile, an undermount sink, white floor, beige benchtops, a single vanity and a floating vanity.
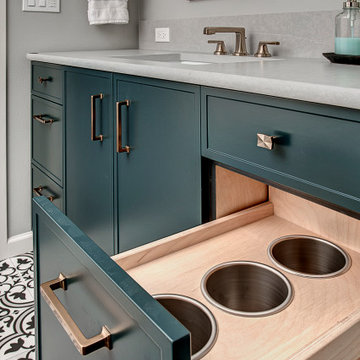
Inspiration for a mid-sized transitional bathroom in Seattle with recessed-panel cabinets, green cabinets, a shower/bathtub combo, a one-piece toilet, white tile, grey walls, ceramic floors, an undermount sink, engineered quartz benchtops, black floor and grey benchtops.
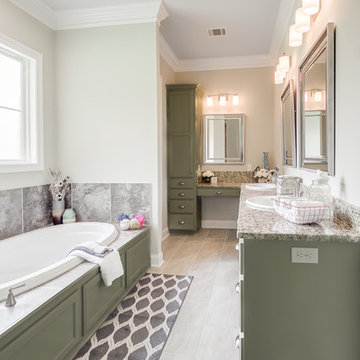
This is an example of a large traditional master bathroom in New Orleans with flat-panel cabinets, green cabinets, a drop-in tub, an alcove shower, a two-piece toilet, beige tile, ceramic tile, beige walls, cement tiles, a drop-in sink, granite benchtops, beige floor, an open shower and beige benchtops.
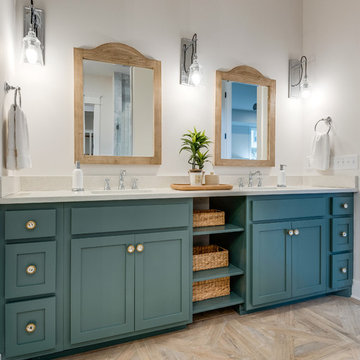
Design ideas for a large country master bathroom in Nashville with shaker cabinets, green cabinets, a claw-foot tub, an alcove shower, a two-piece toilet, gray tile, marble, white walls, porcelain floors, an undermount sink, engineered quartz benchtops, beige floor, a hinged shower door and white benchtops.
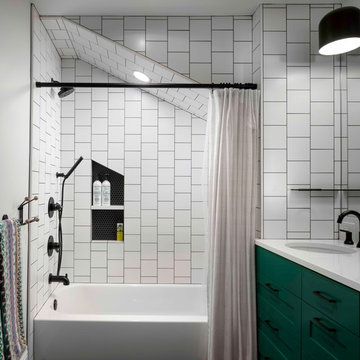
Caleb Vandermeer
This is an example of a large transitional kids bathroom in Portland with recessed-panel cabinets, green cabinets, an alcove tub, a shower/bathtub combo, a one-piece toilet, white tile, ceramic tile, white walls, mosaic tile floors, an undermount sink, quartzite benchtops, black floor, a shower curtain and white benchtops.
This is an example of a large transitional kids bathroom in Portland with recessed-panel cabinets, green cabinets, an alcove tub, a shower/bathtub combo, a one-piece toilet, white tile, ceramic tile, white walls, mosaic tile floors, an undermount sink, quartzite benchtops, black floor, a shower curtain and white benchtops.
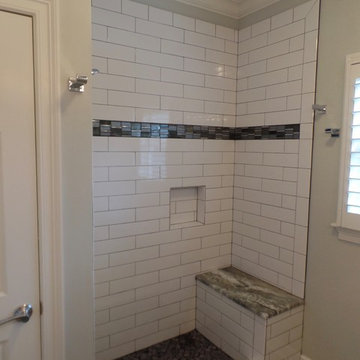
Alcove shower with bench seat. Delta shower fixture, Fantasy Brown marble shower seat, ceramic subway tile, decorative glass mosaic tile band, niche, and mosaic pebble porcelain tile shower floor.
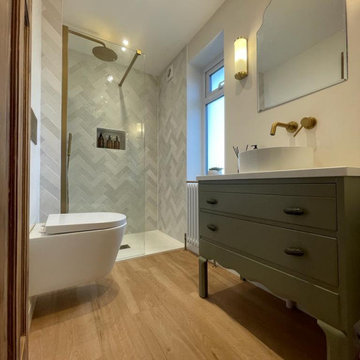
small shower room with reclaimed vanity unit
Small modern 3/4 bathroom in Other with furniture-like cabinets, a freestanding vanity, green cabinets, an open shower, a wall-mount toilet, gray tile, ceramic tile, laminate floors, a console sink, granite benchtops, an open shower and white benchtops.
Small modern 3/4 bathroom in Other with furniture-like cabinets, a freestanding vanity, green cabinets, an open shower, a wall-mount toilet, gray tile, ceramic tile, laminate floors, a console sink, granite benchtops, an open shower and white benchtops.
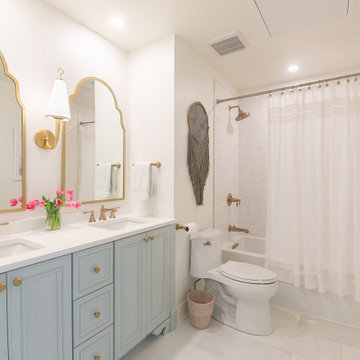
This girls bathroom shines with its glamorous gold accents and light pastel-colored palette. Double bowl sink with the Brizo Rook sink faucets maximize the vanity space. Large scalloped mirrors bring playful and soft lines, mimicking the subtle colorful atmosphere. Shower-tub system within the same Rook collection with a 12x12 niche.
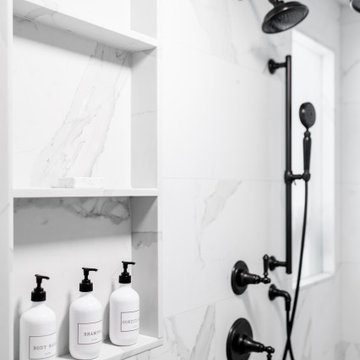
A luxury master bathroom with double sinks, a makeup vanity, a walk in shower equipped with three shower heads and a separate toilet room
Inspiration for a large modern master bathroom in Detroit with green cabinets, an open shower, a two-piece toilet, white walls, porcelain floors, an undermount sink, engineered quartz benchtops, white floor, white benchtops, an enclosed toilet, a double vanity, a built-in vanity and decorative wall panelling.
Inspiration for a large modern master bathroom in Detroit with green cabinets, an open shower, a two-piece toilet, white walls, porcelain floors, an undermount sink, engineered quartz benchtops, white floor, white benchtops, an enclosed toilet, a double vanity, a built-in vanity and decorative wall panelling.
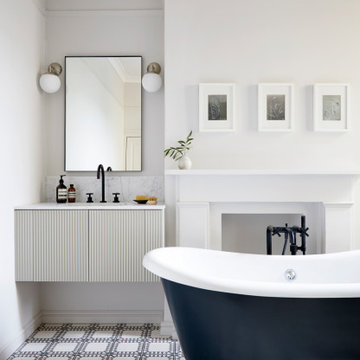
A beautiful and restful master bathroom blending artisan and bespoke products with traditional features and modern fittings
Inspiration for a large contemporary master bathroom in London with beaded inset cabinets, green cabinets, a claw-foot tub, a curbless shower, a wall-mount toilet, white tile, marble, grey walls, cement tiles, a drop-in sink, marble benchtops, multi-coloured floor, a hinged shower door, white benchtops, a single vanity and a built-in vanity.
Inspiration for a large contemporary master bathroom in London with beaded inset cabinets, green cabinets, a claw-foot tub, a curbless shower, a wall-mount toilet, white tile, marble, grey walls, cement tiles, a drop-in sink, marble benchtops, multi-coloured floor, a hinged shower door, white benchtops, a single vanity and a built-in vanity.
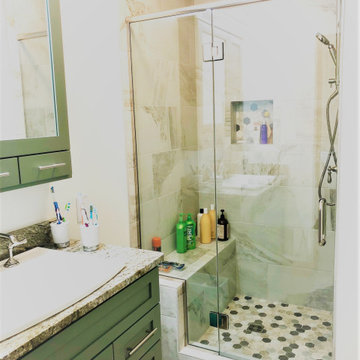
This walk in tile shower added luxury and functionality to this small bath. The details make all the difference.
Photo of a small country 3/4 bathroom in Other with beaded inset cabinets, green cabinets, an alcove shower, a two-piece toilet, vinyl floors, a drop-in sink, granite benchtops, grey floor, a hinged shower door, brown benchtops, a shower seat, a single vanity and a freestanding vanity.
Photo of a small country 3/4 bathroom in Other with beaded inset cabinets, green cabinets, an alcove shower, a two-piece toilet, vinyl floors, a drop-in sink, granite benchtops, grey floor, a hinged shower door, brown benchtops, a shower seat, a single vanity and a freestanding vanity.
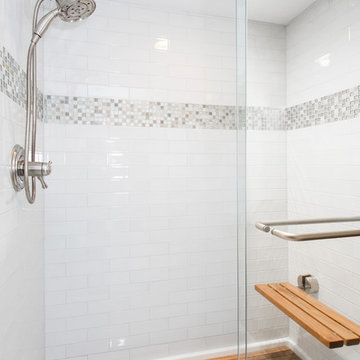
Our clients had just adopted a baby girl and needed extra space with a full bath for friends and family to come visit (and help out). The garage had previously been converted into a guest room with a sauna and half bath. The washer and dryer where located inside of the closet in the guest room, which made it difficult to do laundry when guest where there. That whole side of the house needed to be converted to more functional living spaces.
We removed the sauna and some garage storage to make way for the new bedroom and full bathroom area and living space. We were still able to kept enough room for two cars to park in the garage, which was important to the homeowners. The bathroom has a stand-up shower in it with a folding teak shower seat and teak drain. The green quartz slate and white gold glass mosaic accent tile that the homeowner chose is a nice contrast to the Apollo White floor tile. The homeowner wanted an updated transitional space, not too contemporary but not too traditional, so the Terrastone Star Light quartz countertops atop the Siteline cabinetry painted a soft green worked perfectly with what she envisioned. The homeowners have friends that use wheelchairs that will need to use this bathroom, so we kept that in mind when designing this space. This bathroom also serves as the pool bathroom, so needs to be accessible from the hallway, as well.
The washer and dryer actually stayed where they were but a laundry room was built around them. The wall in the guest bedroom was angeled and a new closet was built, closing it off from the laundry room. The mud room/kid’s storage area was a must needed space for this homeowner. From backpacks to lunchboxes and coats, it was a constant mess. We added a bench with cabinets above, shelving with bins below, and hooks for all of their belongings. Optimum Penny wall covering was added a fun touch to the kid’s space. Now each child has their own space and mom and dad aren’t tripping over their backpacks in the hallway! Everyone is happy and our clients (and their guests) couldn’t be happier with their new spaces!
Design/Remodel by Hatfield Builders & Remodelers | Photography by Versatile Imaging
All Toilets Bathroom Design Ideas with Green Cabinets
9