All Wall Tile Bathroom Design Ideas with Green Cabinets
Refine by:
Budget
Sort by:Popular Today
161 - 180 of 3,314 photos
Item 1 of 3

Domaine viticole photographié dans le cadre d'une vente immobilière.
Design ideas for a mid-sized country 3/4 bathroom in Bordeaux with beaded inset cabinets, green cabinets, a corner shower, white tile, porcelain tile, green walls, linoleum floors, a drop-in sink, wood benchtops, beige floor, an open shower, green benchtops, a single vanity, a built-in vanity and timber.
Design ideas for a mid-sized country 3/4 bathroom in Bordeaux with beaded inset cabinets, green cabinets, a corner shower, white tile, porcelain tile, green walls, linoleum floors, a drop-in sink, wood benchtops, beige floor, an open shower, green benchtops, a single vanity, a built-in vanity and timber.
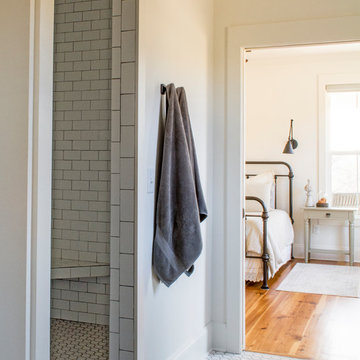
This new home was designed to nestle quietly into the rich landscape of rolling pastures and striking mountain views. A wrap around front porch forms a facade that welcomes visitors and hearkens to a time when front porch living was all the entertainment a family needed. White lap siding coupled with a galvanized metal roof and contrasting pops of warmth from the stained door and earthen brick, give this home a timeless feel and classic farmhouse style. The story and a half home has 3 bedrooms and two and half baths. The master suite is located on the main level with two bedrooms and a loft office on the upper level. A beautiful open concept with traditional scale and detailing gives the home historic character and charm. Transom lites, perfectly sized windows, a central foyer with open stair and wide plank heart pine flooring all help to add to the nostalgic feel of this young home. White walls, shiplap details, quartz counters, shaker cabinets, simple trim designs, an abundance of natural light and carefully designed artificial lighting make modest spaces feel large and lend to the homeowner's delight in their new custom home.
Kimberly Kerl
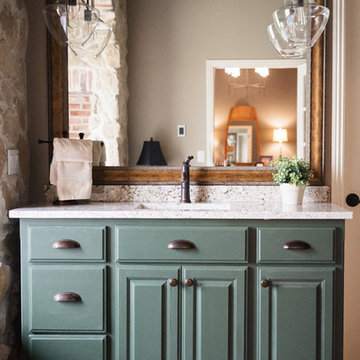
Photography by Cameron McMurtrey Photography
Photo of a mid-sized traditional master bathroom in Other with furniture-like cabinets, green cabinets, a drop-in tub, a curbless shower, white tile, porcelain tile, beige walls, porcelain floors, an undermount sink, granite benchtops, brown floor, an open shower and white benchtops.
Photo of a mid-sized traditional master bathroom in Other with furniture-like cabinets, green cabinets, a drop-in tub, a curbless shower, white tile, porcelain tile, beige walls, porcelain floors, an undermount sink, granite benchtops, brown floor, an open shower and white benchtops.
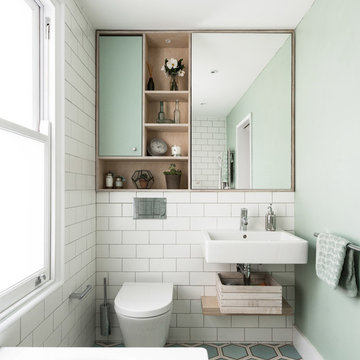
French & Tye
Design ideas for a scandinavian bathroom in London with flat-panel cabinets, green cabinets, a wall-mount toilet, white tile, subway tile, green walls, a wall-mount sink and multi-coloured floor.
Design ideas for a scandinavian bathroom in London with flat-panel cabinets, green cabinets, a wall-mount toilet, white tile, subway tile, green walls, a wall-mount sink and multi-coloured floor.
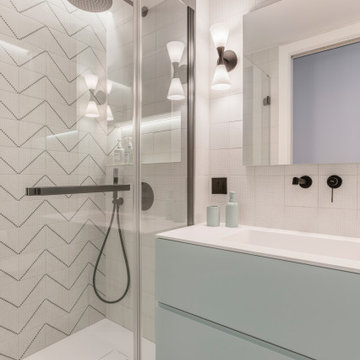
Small contemporary 3/4 bathroom in Valencia with flat-panel cabinets, green cabinets, a curbless shower, a wall-mount toilet, white tile, ceramic tile, white walls, ceramic floors, a drop-in sink, grey floor, a hinged shower door, white benchtops, an enclosed toilet, a single vanity and a built-in vanity.
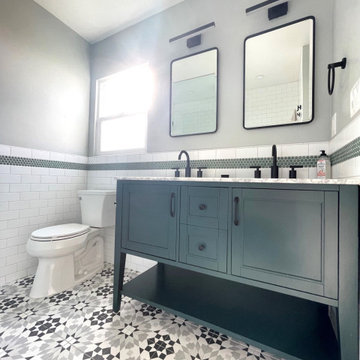
Our clients wanted a REAL master bathroom with enough space for both of them to be in there at the same time. Their house, built in the 1940’s, still had plenty of the original charm, but also had plenty of its original tiny spaces that just aren’t very functional for modern life.
The original bathroom had a tiny stall shower, and just a single vanity with very limited storage and counter space. Not to mention kitschy pink subway tile on every wall. With some creative reconfiguring, we were able to reclaim about 25 square feet of space from the bedroom. Which gave us the space we needed to introduce a double vanity with plenty of storage, and a HUGE walk-in shower that spans the entire length of the new bathroom!
While we knew we needed to stay true to the original character of the house, we also wanted to bring in some modern flair! Pairing strong graphic floor tile with some subtle (and not so subtle) green tones gave us the perfect blend of classic sophistication with a modern glow up.
Our clients were thrilled with the look of their new space, and were even happier about how large and open it now feels!
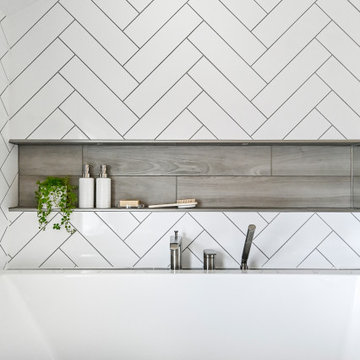
The clients contacted us after purchasing their first home. The house had one full bath and it felt tight and cramped with a soffit and two awkward closets. They wanted to create a functional, yet luxurious, contemporary spa-like space. We redesigned the bathroom to include both a bathtub and walk-in shower, with a modern shower ledge and herringbone tiled walls. The space evokes a feeling of calm and relaxation, with white, gray and green accents. The integrated mirror, oversized backsplash, and green vanity complement the minimalistic design so effortlessly.
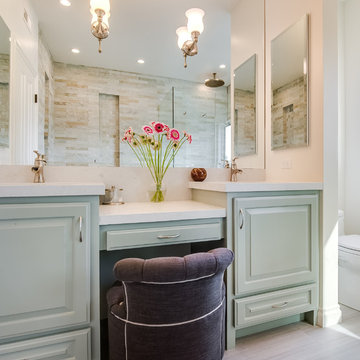
Unlimited Style Photography
This is an example of a small traditional master bathroom in Los Angeles with raised-panel cabinets, green cabinets, a drop-in tub, a corner shower, a one-piece toilet, multi-coloured tile, stone tile, white walls, porcelain floors, an undermount sink and engineered quartz benchtops.
This is an example of a small traditional master bathroom in Los Angeles with raised-panel cabinets, green cabinets, a drop-in tub, a corner shower, a one-piece toilet, multi-coloured tile, stone tile, white walls, porcelain floors, an undermount sink and engineered quartz benchtops.
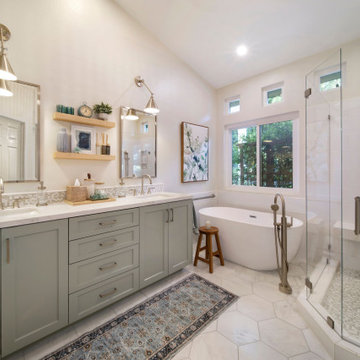
Spa Like Primary Bath with marble hexagon floors, floating shower bench, and freestanding tub
Inspiration for a mid-sized beach style master bathroom in Orange County with shaker cabinets, green cabinets, a freestanding tub, a corner shower, white tile, porcelain tile, beige walls, marble floors, an undermount sink, engineered quartz benchtops, white floor, a hinged shower door, white benchtops, a shower seat, a double vanity, a built-in vanity and vaulted.
Inspiration for a mid-sized beach style master bathroom in Orange County with shaker cabinets, green cabinets, a freestanding tub, a corner shower, white tile, porcelain tile, beige walls, marble floors, an undermount sink, engineered quartz benchtops, white floor, a hinged shower door, white benchtops, a shower seat, a double vanity, a built-in vanity and vaulted.
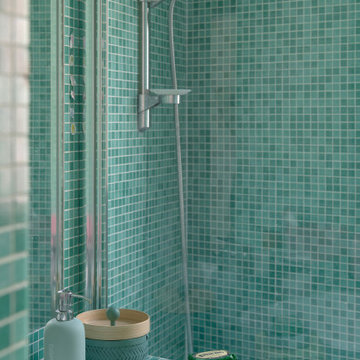
Design ideas for a small contemporary 3/4 bathroom in Paris with open cabinets, green cabinets, an undermount tub, a wall-mount toilet, green tile, mosaic tile, green walls, mosaic tile floors, an undermount sink, tile benchtops, green floor, green benchtops, a single vanity and a floating vanity.
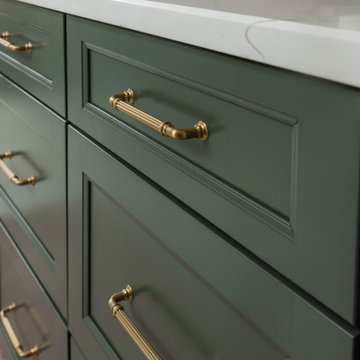
This aesthetically pleasing master bathroom is the perfect place for our clients to start and end each day. Fully customized shower fixtures and a deep soaking tub will provide the perfect solutions to destress and unwind. Our client's love for plants translates beautifully into this space with a sage green double vanity that brings life and serenity into their master bath retreat. Opting to utilize softer patterned tile throughout the space, makes it more visually expansive while gold accessories, natural wood elements, and strategically placed rugs throughout the room, make it warm and inviting.
Committing to a color scheme in a space can be overwhelming at times when considering the number of options that are available. This master bath is a perfect example of how to incorporate color into a room tastefully, while still having a cohesive design.
Items used in this space include:
Waypoint Living Spaces Cabinetry in Sage Green
Calacatta Italia Manufactured Quartz Vanity Tops
Elegant Stone Onice Bianco Tile
Natural Marble Herringbone Tile
Delta Cassidy Collection Fixtures
Want to see more samples of our work or before and after photographs of this project?
Visit the Stoneunlimited Kitchen and Bath website:
www.stoneunlimited.net
Stoneunlimited Kitchen and Bath is a full scope, full service, turnkey business. We do it all so that you don’t have to. You get to do the fun part of approving the design, picking your materials and making selections with our guidance and we take care of everything else. We provide you with 3D and 4D conceptual designs so that you can see your project come to life. Materials such as tile, fixtures, sinks, shower enclosures, flooring, cabinetry and countertops are ordered through us, inspected by us and installed by us. We are also a fabricator, so we fabricate all the countertops. We assign and manage the schedule and the workers that will be in your home taking care of the installation. We provide painting, electrical, plumbing as well as cabinetry services for your project from start to finish. So, when I say we do it, we truly do it all!

Custom built double vanity and storage closet
Inspiration for a mid-sized traditional master bathroom in Austin with flat-panel cabinets, green cabinets, an alcove shower, white tile, subway tile, white walls, porcelain floors, an integrated sink, solid surface benchtops, grey floor, a hinged shower door, white benchtops, an enclosed toilet, a double vanity, a built-in vanity, wood and wood walls.
Inspiration for a mid-sized traditional master bathroom in Austin with flat-panel cabinets, green cabinets, an alcove shower, white tile, subway tile, white walls, porcelain floors, an integrated sink, solid surface benchtops, grey floor, a hinged shower door, white benchtops, an enclosed toilet, a double vanity, a built-in vanity, wood and wood walls.
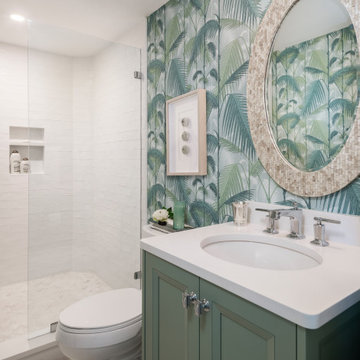
Small beach style 3/4 bathroom in Other with recessed-panel cabinets, green cabinets, an alcove shower, a one-piece toilet, white tile, porcelain tile, marble floors, an undermount sink, engineered quartz benchtops, beige floor, a hinged shower door, white benchtops, a single vanity, a built-in vanity and wallpaper.
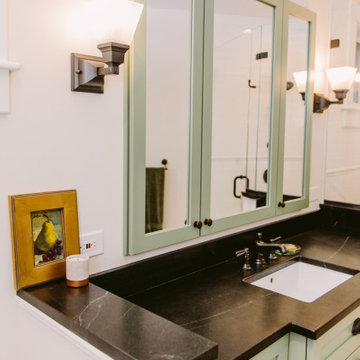
Inspiration for a small arts and crafts master bathroom in Baltimore with shaker cabinets, green cabinets, a corner shower, a two-piece toilet, white tile, subway tile, white walls, travertine floors, a drop-in sink, soapstone benchtops, beige floor, a hinged shower door, white benchtops, a niche, a single vanity and a built-in vanity.
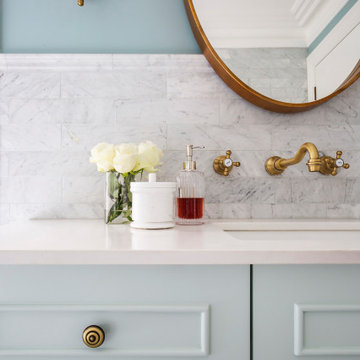
Brass, marble and green. The perfect combo?
I love wall taps. They help keep the benches clean!
How beautiful do they look against the marble tiles with the brass mirror.
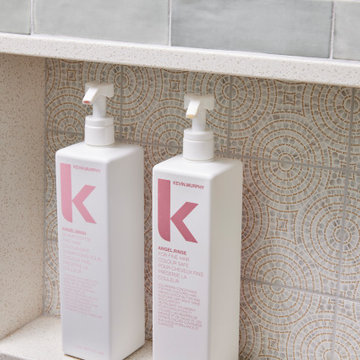
This narrow galley style primary bathroom was opened up by eliminating a wall between the toilet and vanity zones, enlarging the vanity counter space, and expanding the shower into dead space between the existing shower and the exterior wall.
Now the space is the relaxing haven they'd hoped for for years.
The warm, modern palette features soft green cabinetry, sage green ceramic tile with a high variation glaze and a fun accent tile with gold and silver tones in the shower niche that ties together the brass and brushed nickel fixtures and accessories, and a herringbone wood-look tile flooring that anchors the space with warmth.
Wood accents are repeated in the softly curved mirror frame, the unique ash wood grab bars, and the bench in the shower.
Quartz counters and shower elements are easy to mantain and provide a neutral break in the palette.
The sliding shower door system allows for easy access without a door swing bumping into the toilet seat.
The closet across from the vanity was updated with a pocket door, eliminating the previous space stealing small swinging doors.
Storage features include a pull out hamper for quick sorting of dirty laundry and a tall cabinet on the counter that provides storage at an easy to grab height.

Bagno stretto e lungo con mobile lavabo color acquamarina, ciotola in appoggio, rubinetteria nera, doccia in opera.
Inspiration for a small contemporary 3/4 bathroom in Bologna with flat-panel cabinets, green cabinets, a curbless shower, a wall-mount toilet, white tile, subway tile, white walls, cement tiles, a vessel sink, laminate benchtops, grey floor, a sliding shower screen, green benchtops, a single vanity and a floating vanity.
Inspiration for a small contemporary 3/4 bathroom in Bologna with flat-panel cabinets, green cabinets, a curbless shower, a wall-mount toilet, white tile, subway tile, white walls, cement tiles, a vessel sink, laminate benchtops, grey floor, a sliding shower screen, green benchtops, a single vanity and a floating vanity.
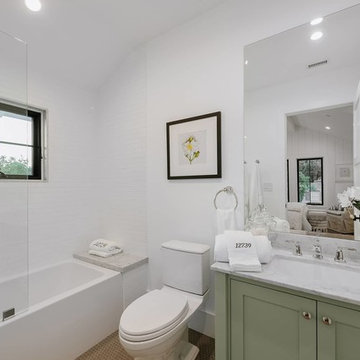
Project photographer-Therese Hyde This photo features the kids bathrooms
Mid-sized country kids bathroom in Los Angeles with flat-panel cabinets, green cabinets, a shower/bathtub combo, a two-piece toilet, white tile, ceramic tile, white walls, mosaic tile floors, an undermount sink, quartzite benchtops, brown floor, a hinged shower door and white benchtops.
Mid-sized country kids bathroom in Los Angeles with flat-panel cabinets, green cabinets, a shower/bathtub combo, a two-piece toilet, white tile, ceramic tile, white walls, mosaic tile floors, an undermount sink, quartzite benchtops, brown floor, a hinged shower door and white benchtops.
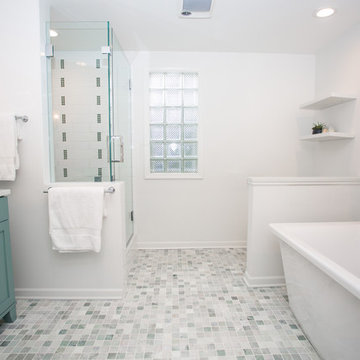
Photo of a mid-sized transitional master bathroom in Milwaukee with shaker cabinets, green cabinets, a freestanding tub, a corner shower, a two-piece toilet, green tile, ceramic tile, white walls, ceramic floors, an undermount sink and engineered quartz benchtops.
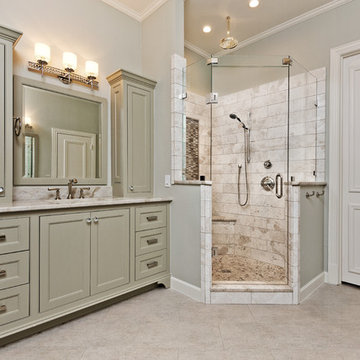
Our client on this project requested a spa-like feel where they could rejuvenate after a hard day at work.
The big change that made all the difference was removing the walled-off shower. This change greatly opened up the space, although in removing the wall we had to reroute electrical and plumbing lines. The work was well worth the effect. By installing a freestanding tub in the corner, we further opened up the space. The accenting tiles behind the tub and in the shower, very nicely connected the space. Plus, the shower floor is a natural pebble stone that lightly massages your feet.
The His and Her vanities were truly customized to their specific needs. For example, we built plenty of storage on the Her side for her personal needs. The cabinets were custom built including hand mixing the paint color.
The Taj Mahal countertops and marble shower along with the polished nickel fixtures provide a luxurious and elegant feel.
This was a fun project that rejuvenated our client's bathroom and is now allowing them to rejuvenate after a long day.
All Wall Tile Bathroom Design Ideas with Green Cabinets
9