All Ceiling Designs Bathroom Design Ideas with Green Cabinets
Refine by:
Budget
Sort by:Popular Today
61 - 80 of 313 photos
Item 1 of 3
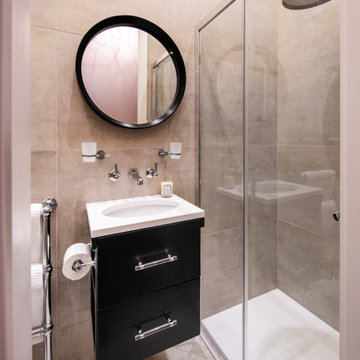
Inspiration for a small transitional master bathroom in London with flat-panel cabinets, green cabinets, an open shower, a wall-mount toilet, beige tile, ceramic tile, beige walls, marble floors, an undermount sink, quartzite benchtops, white floor, a sliding shower screen, white benchtops, a single vanity, a floating vanity and coffered.
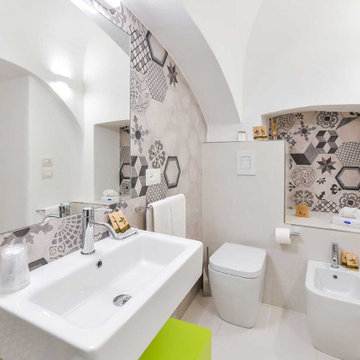
Modern bathroom in Bari with flat-panel cabinets, green cabinets, cement tile, a single vanity, a freestanding vanity, a wall-mount sink, a bidet, white walls, porcelain floors, white floor, a niche and vaulted.
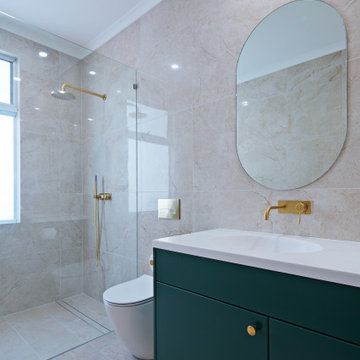
Design ideas for a large modern master bathroom in Sydney with shaker cabinets, green cabinets, an open shower, a one-piece toilet, beige tile, mirror tile, beige walls, laminate floors, a vessel sink, laminate benchtops, beige floor, an open shower, white benchtops, a double vanity, a built-in vanity, coffered and brick walls.
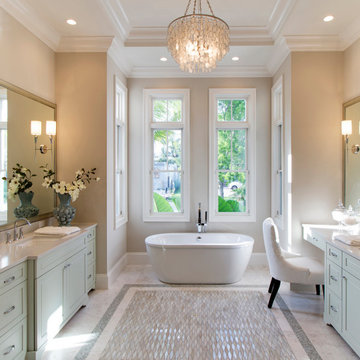
Sonoma House Plan - This 2-story house plan features an open floor plan with great room and an island kitchen. Other amenities include a dining room, split bedrooms and an outdoor living space.

Custom built double vanity and storage closet
Inspiration for a mid-sized traditional master bathroom in Austin with flat-panel cabinets, green cabinets, an alcove shower, white tile, subway tile, white walls, porcelain floors, an integrated sink, solid surface benchtops, grey floor, a hinged shower door, white benchtops, an enclosed toilet, a double vanity, a built-in vanity, wood and wood walls.
Inspiration for a mid-sized traditional master bathroom in Austin with flat-panel cabinets, green cabinets, an alcove shower, white tile, subway tile, white walls, porcelain floors, an integrated sink, solid surface benchtops, grey floor, a hinged shower door, white benchtops, an enclosed toilet, a double vanity, a built-in vanity, wood and wood walls.

Mint and yellow colors coastal design bathroom remodel, two-tone teal/mint glass shower/tub, octagon frameless mirrors, marble double-sink vanity
Mid-sized beach style kids bathroom in New York with raised-panel cabinets, green cabinets, an alcove tub, a shower/bathtub combo, a one-piece toilet, white tile, ceramic tile, yellow walls, ceramic floors, an undermount sink, marble benchtops, white floor, a shower curtain, white benchtops, a double vanity, a freestanding vanity and vaulted.
Mid-sized beach style kids bathroom in New York with raised-panel cabinets, green cabinets, an alcove tub, a shower/bathtub combo, a one-piece toilet, white tile, ceramic tile, yellow walls, ceramic floors, an undermount sink, marble benchtops, white floor, a shower curtain, white benchtops, a double vanity, a freestanding vanity and vaulted.
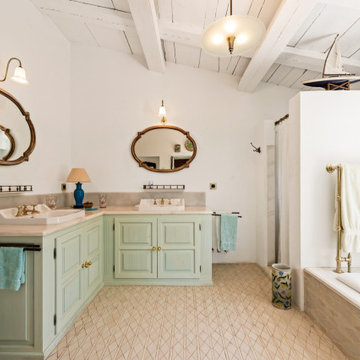
Design ideas for a mediterranean bathroom in Malaga with raised-panel cabinets, green cabinets, a drop-in tub, an alcove shower, white walls, a drop-in sink, beige floor, a shower curtain, beige benchtops, a double vanity, a built-in vanity and vaulted.

Mobile bagno sospeso con top e lavabo integrato in corian. Wc senza bidet ma con doccino. Spazio sotto top per eventuale lavatrice. Specchi sagomati che nascondono un contenitore.
A pavimento sono state recuperate le vecchie cementine originali della casa che hanno colore base verde da cui è originata la scelta del rivestimento e colore pareti. Sanitari Duravit.
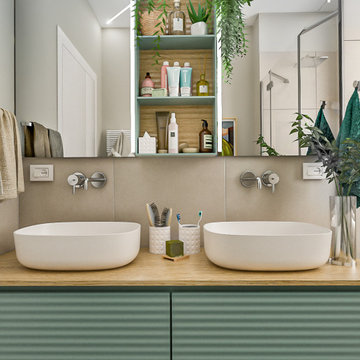
Liadesign
Small contemporary 3/4 bathroom in Milan with raised-panel cabinets, green cabinets, an alcove shower, a two-piece toilet, beige tile, porcelain tile, beige walls, cement tiles, a vessel sink, wood benchtops, multi-coloured floor, a hinged shower door, a double vanity, a floating vanity and recessed.
Small contemporary 3/4 bathroom in Milan with raised-panel cabinets, green cabinets, an alcove shower, a two-piece toilet, beige tile, porcelain tile, beige walls, cement tiles, a vessel sink, wood benchtops, multi-coloured floor, a hinged shower door, a double vanity, a floating vanity and recessed.
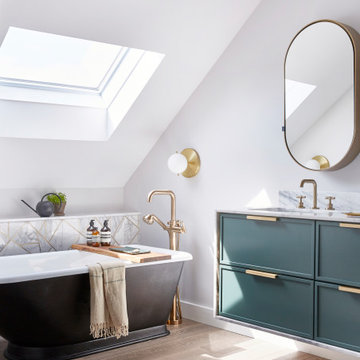
Soaking Tub on warm wood flooring. Stone surround floating vanity. Marble tiles with brass inlays.
This is an example of a large transitional master bathroom in New York with green cabinets, a freestanding tub, white tile, marble, white walls, light hardwood floors, an undermount sink, marble benchtops, brown floor, white benchtops, a double vanity, a floating vanity, vaulted and recessed-panel cabinets.
This is an example of a large transitional master bathroom in New York with green cabinets, a freestanding tub, white tile, marble, white walls, light hardwood floors, an undermount sink, marble benchtops, brown floor, white benchtops, a double vanity, a floating vanity, vaulted and recessed-panel cabinets.
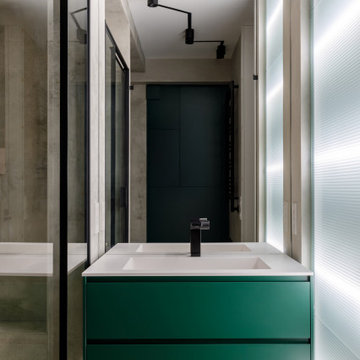
Photo of a mid-sized contemporary master bathroom in Moscow with flat-panel cabinets, green cabinets, an alcove tub, an alcove shower, a wall-mount toilet, beige tile, porcelain tile, beige walls, porcelain floors, a wall-mount sink, engineered quartz benchtops, brown floor, a hinged shower door, white benchtops, a single vanity, a floating vanity and panelled walls.
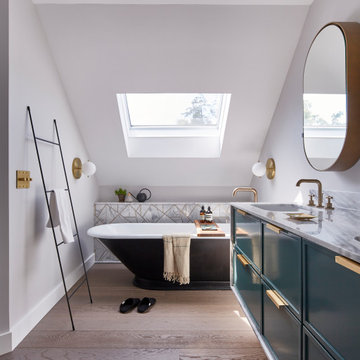
Soaking Tub on warm wood flooring. Stone surround floating vanity. Marble tiles with brass inlays.
Design ideas for a large transitional master bathroom in New York with raised-panel cabinets, green cabinets, a freestanding tub, an alcove shower, a bidet, white tile, marble, white walls, light hardwood floors, an undermount sink, marble benchtops, brown floor, a hinged shower door, white benchtops, an enclosed toilet, a double vanity, a floating vanity and vaulted.
Design ideas for a large transitional master bathroom in New York with raised-panel cabinets, green cabinets, a freestanding tub, an alcove shower, a bidet, white tile, marble, white walls, light hardwood floors, an undermount sink, marble benchtops, brown floor, a hinged shower door, white benchtops, an enclosed toilet, a double vanity, a floating vanity and vaulted.
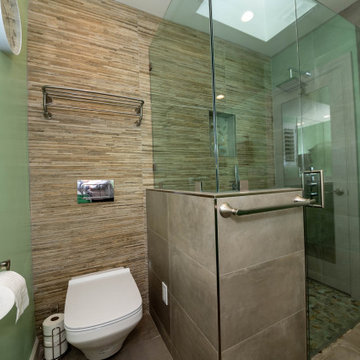
This is an example of a large modern master bathroom in Los Angeles with raised-panel cabinets, green cabinets, a curbless shower, a one-piece toilet, beige tile, stone tile, green walls, porcelain floors, an undermount sink, marble benchtops, beige floor, a hinged shower door, white benchtops, a shower seat, a double vanity, a built-in vanity and recessed.

The Primary bathroom was created using universal design. a custom console sink not only creates that authentic Victorian Vibe but it allows for access in a wheel chair. Free standing soaking tub, console sink, wall paper and antique furniture set the tone.
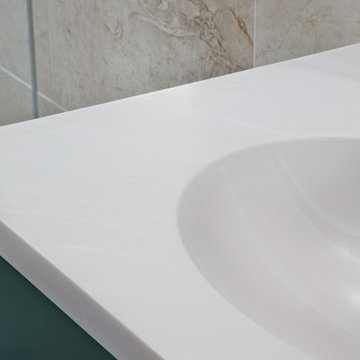
Design ideas for a large modern master bathroom in Sydney with shaker cabinets, green cabinets, an open shower, a one-piece toilet, beige tile, mirror tile, beige walls, laminate floors, a vessel sink, laminate benchtops, beige floor, an open shower, white benchtops, a double vanity, a built-in vanity, coffered and brick walls.
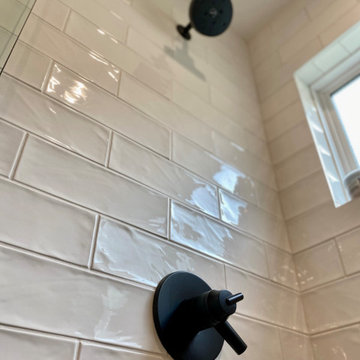
Custom built double vanity and storage closet
Mid-sized traditional master bathroom in Austin with flat-panel cabinets, green cabinets, an alcove shower, white tile, subway tile, white walls, porcelain floors, an integrated sink, solid surface benchtops, grey floor, a hinged shower door, white benchtops, an enclosed toilet, a double vanity, a built-in vanity, wood and wood walls.
Mid-sized traditional master bathroom in Austin with flat-panel cabinets, green cabinets, an alcove shower, white tile, subway tile, white walls, porcelain floors, an integrated sink, solid surface benchtops, grey floor, a hinged shower door, white benchtops, an enclosed toilet, a double vanity, a built-in vanity, wood and wood walls.
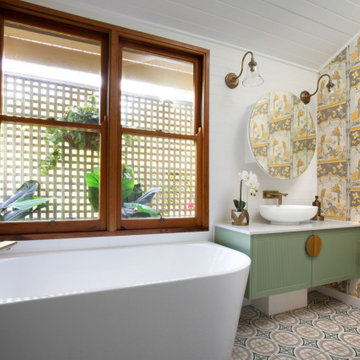
To meet the client‘s brief and maintain the character of the house it was decided to retain the existing timber framed windows and VJ timber walling above tiles.
The client loves green and yellow, so a patterned floor tile including these colours was selected, with two complimentry subway tiles used for the walls up to the picture rail. The feature green tile used in the back of the shower. A playful bold vinyl wallpaper was installed in the bathroom and above the dado rail in the toilet. The corner back to wall bath, brushed gold tapware and accessories, wall hung custom vanity with Davinci Blanco stone bench top, teardrop clearstone basin, circular mirrored shaving cabinet and antique brass wall sconces finished off the look.
The picture rail in the high section was painted in white to match the wall tiles and the above VJ‘s were painted in Dulux Triamble to match the custom vanity 2 pak finish. This colour framed the small room and with the high ceilings softened the space and made it more intimate. The timber window architraves were retained, whereas the architraves around the entry door were painted white to match the wall tiles.
The adjacent toilet was changed to an in wall cistern and pan with tiles, wallpaper, accessories and wall sconces to match the bathroom
Overall, the design allowed open easy access, modernised the space and delivered the wow factor that the client was seeking.
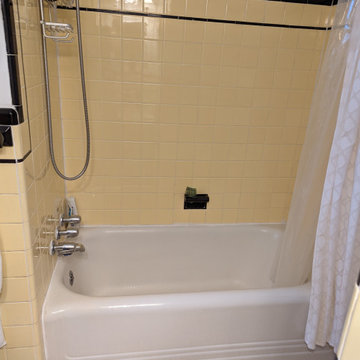
Small eclectic bathroom in DC Metro with shaker cabinets, green cabinets, an alcove tub, a shower/bathtub combo, a two-piece toilet, white tile, porcelain tile, grey walls, marble floors, an integrated sink, marble benchtops, grey floor, a shower curtain, white benchtops, a niche, a single vanity, a freestanding vanity, wood and wallpaper.
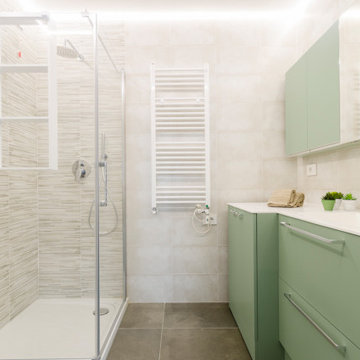
Può uno spazio compatto, destinato ad uso lavanderia, diventare un bagno per gli ospiti, contenere la lavatrice e tutte le scorte e prodotti necessari ad un appartamento?
Assolutamente si! Un mobile contenitivo molto capiente trasforma il secondo bagno lavanderia nel bagno per gli ospiti.
Francesco aveva l'esigenza di avere un bagno super funzionale che, in uno spazio compatto, potesse fungere da secondo bagno per lui con doccia, lavanderia e bagno per gli ospiti. Il locale è cieco, e con ventilazione forzata, ma pieno di luce grazie al sistema led integrato. Lo spazio è stato usato al centimetro. il mobile contiene la lavatrice-asciugatrice, le scorte per il bagno e i prodotti per la pulizia, uno spazio dedicato per la biancheria da lavare e un capiente specchio contenitore utilissimo per contenere tutto il necessario. Il box doccia è dotato di un pratico sistema di appenderia esterna per gli asciugamani, che all'interno diventa piano di appoggio multiplo per i prodotti personali durante la doccia. Al calorifero è stato aggiunto un sistema per asciugatura veloce dei capi lavati. Il colore vivace, ma non invadente, degli arredi scelti, crea un perfetto equilibrio con i colori di tutto l'appartamento, seguendo i gusti di Francesco. Il tocco in più è dato dal lavandino integrato nel piano del mobile che ha uno scarico nascosto (senza la classica piletta). Et voilà, il compatto bagno di servizio si veste da star!
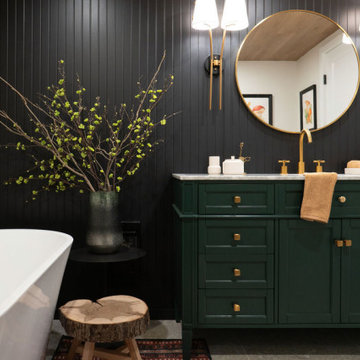
This is an example of a mid-sized traditional master bathroom in Montreal with shaker cabinets, green cabinets, a freestanding tub, an open shower, a one-piece toilet, gray tile, ceramic tile, black walls, ceramic floors, an undermount sink, engineered quartz benchtops, grey floor, an open shower, white benchtops, a single vanity, wood and planked wall panelling.
All Ceiling Designs Bathroom Design Ideas with Green Cabinets
4