Bathroom Design Ideas with Green Floor and Green Benchtops
Refine by:
Budget
Sort by:Popular Today
81 - 100 of 149 photos
Item 1 of 3
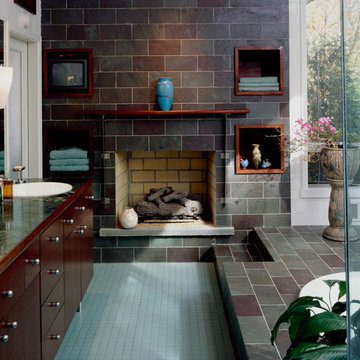
MASTER BATHROOM INTERIOR
Design ideas for a large contemporary master bathroom in Baltimore with flat-panel cabinets, dark wood cabinets, a drop-in tub, a corner shower, a one-piece toilet, gray tile, slate, grey walls, ceramic floors, a drop-in sink, marble benchtops, green floor, a hinged shower door and green benchtops.
Design ideas for a large contemporary master bathroom in Baltimore with flat-panel cabinets, dark wood cabinets, a drop-in tub, a corner shower, a one-piece toilet, gray tile, slate, grey walls, ceramic floors, a drop-in sink, marble benchtops, green floor, a hinged shower door and green benchtops.
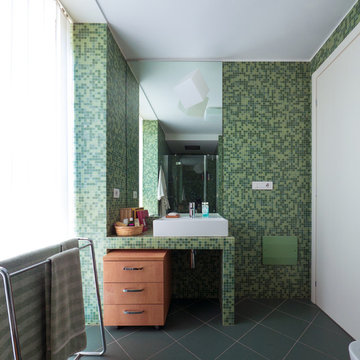
Liadesign
Inspiration for a small contemporary master bathroom in Milan with flat-panel cabinets, light wood cabinets, an alcove shower, a two-piece toilet, green tile, mosaic tile, green walls, ceramic floors, a trough sink, tile benchtops, green floor, a hinged shower door and green benchtops.
Inspiration for a small contemporary master bathroom in Milan with flat-panel cabinets, light wood cabinets, an alcove shower, a two-piece toilet, green tile, mosaic tile, green walls, ceramic floors, a trough sink, tile benchtops, green floor, a hinged shower door and green benchtops.
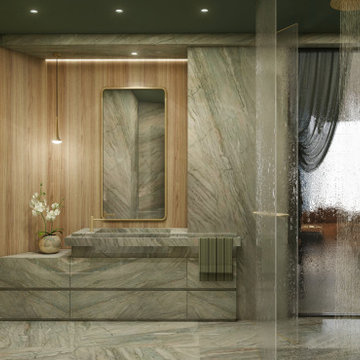
The Maverick creates a new direction to this private residence with redefining this 2-bedroom apartment into an open-concept plan 1-bedroom.
With a redirected sense of arrival that alters the movement the moment you enter this home, it became evident that new shapes, volumes, and orientations of functions were being developed to create a unique statement of living.
All spaces are interconnected with the clarity of glass panels and sheer drapery that balances out the bold proportions to create a sense of calm and sensibility.
The play with materials and textures was utilized as a tool to develop a unique dynamic between the different forms and functions. From the forest green marble to the painted thick molded ceiling and the finely corrugated lacquered walls, to redirecting the walnut wood veneer and elevating the sleeping area, all the spaces are obviously open towards one another that allowed for a dynamic flow throughout.
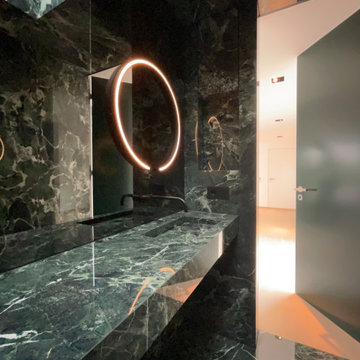
Mid-sized contemporary powder room in Frankfurt with a two-piece toilet, green tile, marble, green walls, marble floors, a wall-mount sink, marble benchtops, green floor, green benchtops and a floating vanity.
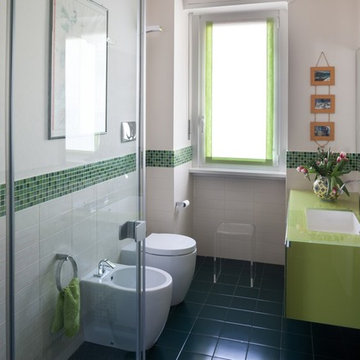
Foto stanza da bagno
Photo of a mid-sized contemporary 3/4 bathroom in Milan with flat-panel cabinets, green cabinets, a corner shower, a one-piece toilet, white tile, white walls, ceramic floors, an undermount sink, glass benchtops, green floor and green benchtops.
Photo of a mid-sized contemporary 3/4 bathroom in Milan with flat-panel cabinets, green cabinets, a corner shower, a one-piece toilet, white tile, white walls, ceramic floors, an undermount sink, glass benchtops, green floor and green benchtops.
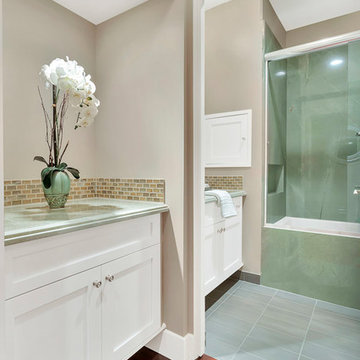
Mid-sized midcentury 3/4 bathroom in Los Angeles with raised-panel cabinets, white cabinets, an alcove tub, a corner shower, a two-piece toilet, multi-coloured tile, stone tile, pink walls, cement tiles, an undermount sink, granite benchtops, green floor, a sliding shower screen and green benchtops.
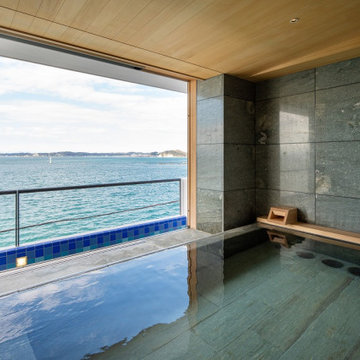
海を見ながら入るビューバス。サッシは引き込み
Large arts and crafts wet room bathroom in Tokyo with a hot tub, green tile, grey walls, green floor, green benchtops, a built-in vanity and wood.
Large arts and crafts wet room bathroom in Tokyo with a hot tub, green tile, grey walls, green floor, green benchtops, a built-in vanity and wood.
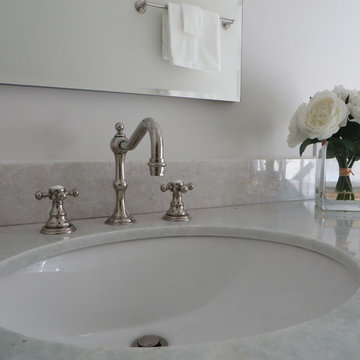
Photo of a mid-sized traditional kids bathroom in Boston with beaded inset cabinets, beige cabinets, an alcove shower, a two-piece toilet, white tile, subway tile, white walls, marble floors, an undermount sink, marble benchtops, green floor, a hinged shower door and green benchtops.
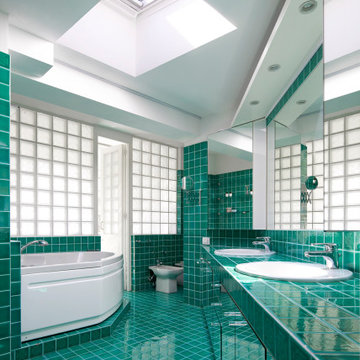
Inspiration for a large traditional powder room in Bologna with beaded inset cabinets, green cabinets, green tile, ceramic tile, white walls, ceramic floors, a drop-in sink, tile benchtops, green floor and green benchtops.
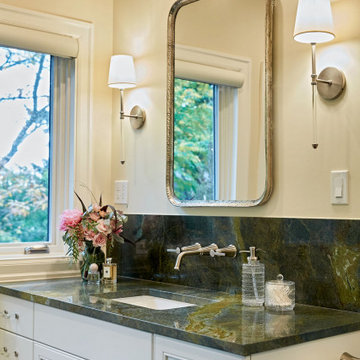
This view of the newly added primary bathroom shows one of the two vanities. The cabinets are painted white with crystal pulls, green granite countertops, wall-mounted brushed nickel faucets, antique framed mirrors, and lamp sconces.
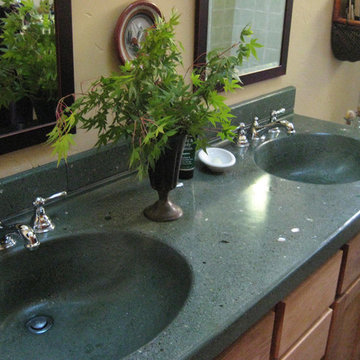
Custom concrete countertops with integrated sinks. Photos By DRE&C
Design ideas for a mid-sized arts and crafts master bathroom in Other with shaker cabinets, light wood cabinets, a claw-foot tub, a corner shower, a one-piece toilet, green tile, ceramic tile, beige walls, an integrated sink, concrete benchtops, concrete floors, green floor, a shower curtain, green benchtops, a double vanity and a built-in vanity.
Design ideas for a mid-sized arts and crafts master bathroom in Other with shaker cabinets, light wood cabinets, a claw-foot tub, a corner shower, a one-piece toilet, green tile, ceramic tile, beige walls, an integrated sink, concrete benchtops, concrete floors, green floor, a shower curtain, green benchtops, a double vanity and a built-in vanity.
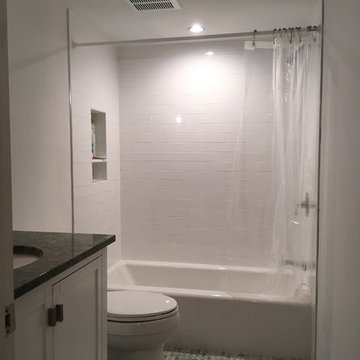
The owners of this single-family home in Washington, DC’s Kalorama neighborhood wanted to renovate their under utilized basement, which was previously used for only used for storage. We added a bedroom, full bathroom, a storage room, a workshop area, wine storage, and an open living room and kitchenette area.
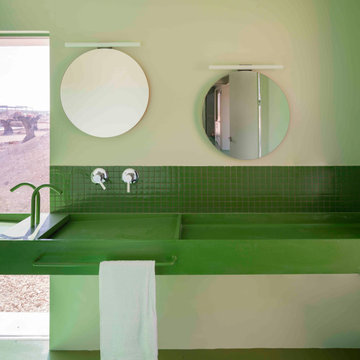
Vista general del baño del dormitorio. Destaca por la zona de la ducha que es una continuación del suelo de cemento. El lavabo se ha realizado con una viga de acero sobrante de la obra. La pusimos en horizontal y la cubrimos con unas chapas inclinadas pintadas en verde que formaron los senos que recogen el agua. El agua sale a través de dos tubos hechos a medida y se recoge por unos desagúes escondidos.
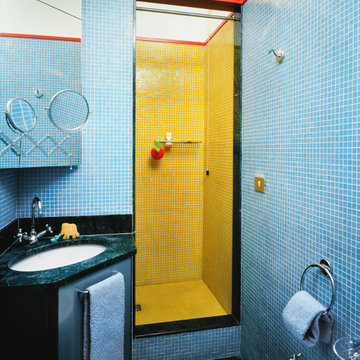
Progettazione del locale bagno completo di scelta dei materiali e dei colori delle finiture
Photo of a small modern kids bathroom in Milan with glass-front cabinets, an alcove shower, a wall-mount toilet, blue tile, mosaic tile, multi-coloured walls, marble floors, a drop-in sink, marble benchtops, green floor, a shower curtain, green benchtops, a niche, a single vanity and a floating vanity.
Photo of a small modern kids bathroom in Milan with glass-front cabinets, an alcove shower, a wall-mount toilet, blue tile, mosaic tile, multi-coloured walls, marble floors, a drop-in sink, marble benchtops, green floor, a shower curtain, green benchtops, a niche, a single vanity and a floating vanity.
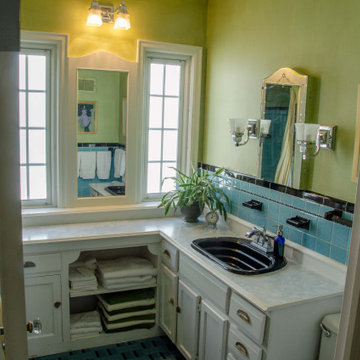
The owners of this classic “old-growth Oak trim-work and arches” 1½ story 2 BR Tudor were looking to increase the size and functionality of their first-floor bath. Their wish list included a walk-in steam shower, tiled floors and walls. They wanted to incorporate those arches where possible – a style echoed throughout the home. They also were looking for a way for someone using a wheelchair to easily access the room.
The project began by taking the former bath down to the studs and removing part of the east wall. Space was created by relocating a portion of a closet in the adjacent bedroom and part of a linen closet located in the hallway. Moving the commode and a new cabinet into the newly created space creates an illusion of a much larger bath and showcases the shower. The linen closet was converted into a shallow medicine cabinet accessed using the existing linen closet door.
The door to the bath itself was enlarged, and a pocket door installed to enhance traffic flow.
The walk-in steam shower uses a large glass door that opens in or out. The steam generator is in the basement below, saving space. The tiled shower floor is crafted with sliced earth pebbles mosaic tiling. Coy fish are incorporated in the design surrounding the drain.
Shower walls and vanity area ceilings are constructed with 3” X 6” Kyle Subway tile in dark green. The light from the two bright windows plays off the surface of the Subway tile is an added feature.
The remaining bath floor is made 2” X 2” ceramic tile, surrounded with more of the pebble tiling found in the shower and trying the two rooms together. The right choice of grout is the final design touch for this beautiful floor.
The new vanity is located where the original tub had been, repeating the arch as a key design feature. The Vanity features a granite countertop and large under-mounted sink with brushed nickel fixtures. The white vanity cabinet features two sets of large drawers.
The untiled walls feature a custom wallpaper of Henri Rousseau’s “The Equatorial Jungle, 1909,” featured in the national gallery of art. https://www.nga.gov/collection/art-object-page.46688.html
The owners are delighted in the results. This is their forever home.
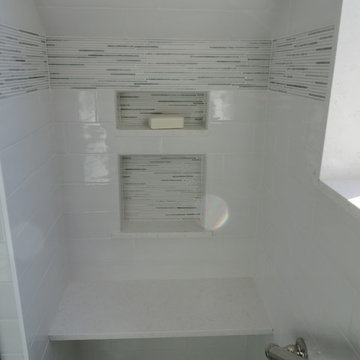
Photo of a mid-sized traditional kids bathroom in Boston with beaded inset cabinets, beige cabinets, an alcove shower, a two-piece toilet, white tile, subway tile, white walls, marble floors, an undermount sink, marble benchtops, green floor, a hinged shower door and green benchtops.
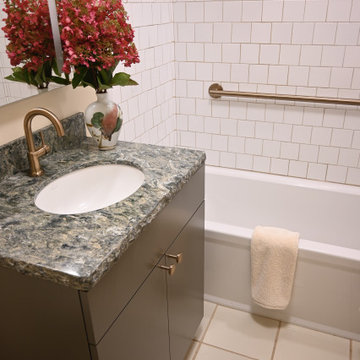
Soft Modern meets the Mountains in this bathroom featuring modern Crystal Cabinets, Brizo Hardware and Cambria countertops with chiseled edging.
This is an example of a small bathroom in Grand Rapids with green cabinets, a one-piece toilet, yellow walls, ceramic floors, an undermount sink, engineered quartz benchtops, green floor, green benchtops, a single vanity and a built-in vanity.
This is an example of a small bathroom in Grand Rapids with green cabinets, a one-piece toilet, yellow walls, ceramic floors, an undermount sink, engineered quartz benchtops, green floor, green benchtops, a single vanity and a built-in vanity.
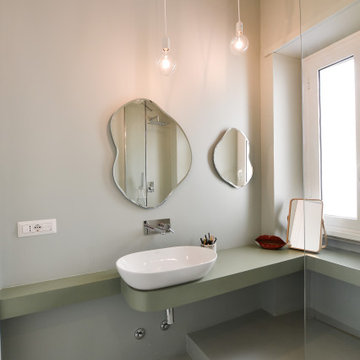
Bagno in resina
This is an example of a contemporary kids bathroom in Rome with green cabinets, an open shower, a two-piece toilet, green walls, green floor, green benchtops, a single vanity and a floating vanity.
This is an example of a contemporary kids bathroom in Rome with green cabinets, an open shower, a two-piece toilet, green walls, green floor, green benchtops, a single vanity and a floating vanity.
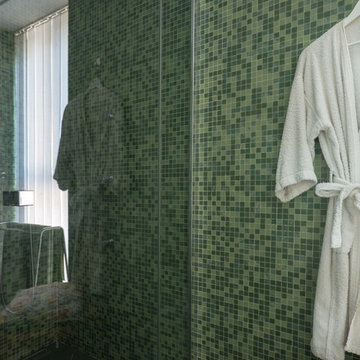
Liadesign
Photo of a small contemporary master bathroom in Milan with flat-panel cabinets, light wood cabinets, an alcove shower, a two-piece toilet, green tile, mosaic tile, green walls, ceramic floors, a trough sink, tile benchtops, green floor, a hinged shower door and green benchtops.
Photo of a small contemporary master bathroom in Milan with flat-panel cabinets, light wood cabinets, an alcove shower, a two-piece toilet, green tile, mosaic tile, green walls, ceramic floors, a trough sink, tile benchtops, green floor, a hinged shower door and green benchtops.

Guest bathroom with dimensional tile wainscot
Photo of a small arts and crafts 3/4 bathroom in Los Angeles with shaker cabinets, dark wood cabinets, an alcove tub, a shower/bathtub combo, a one-piece toilet, multi-coloured tile, ceramic tile, multi-coloured walls, limestone floors, an undermount sink, limestone benchtops, green floor, a hinged shower door, green benchtops, a niche, a single vanity, a freestanding vanity and decorative wall panelling.
Photo of a small arts and crafts 3/4 bathroom in Los Angeles with shaker cabinets, dark wood cabinets, an alcove tub, a shower/bathtub combo, a one-piece toilet, multi-coloured tile, ceramic tile, multi-coloured walls, limestone floors, an undermount sink, limestone benchtops, green floor, a hinged shower door, green benchtops, a niche, a single vanity, a freestanding vanity and decorative wall panelling.
Bathroom Design Ideas with Green Floor and Green Benchtops
5

