All Wall Tile Bathroom Design Ideas with Green Floor
Refine by:
Budget
Sort by:Popular Today
161 - 180 of 1,460 photos
Item 1 of 3
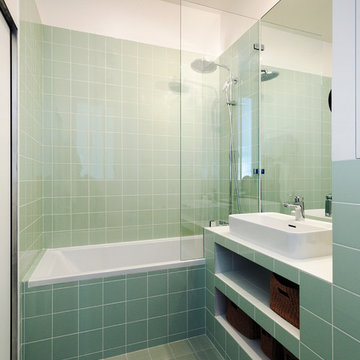
Design ideas for a modern master bathroom in Paris with green tile, porcelain tile, ceramic floors, tile benchtops, green floor and green benchtops.
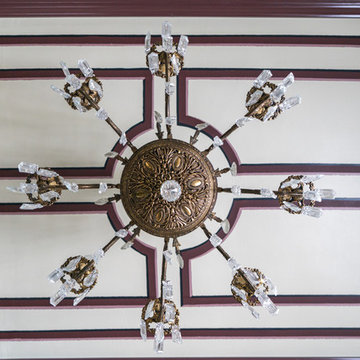
When real molding proved to be too expensive, My husband hand-painted trompe l’oeil molding on the ceiling and added 3-D medallions to mimic those in the attraction. You can see the full Haunted Bathroom Makeover here: https://disneytravelbabble.com/blog/2016/10/18/our-haunted-mansion-bathroom-makeover/
Photo © Bethany Nauert
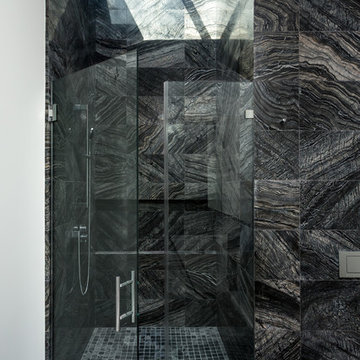
Recreation room bathroom with large shower open to sky. Photo by Clark Dugger
Mid-sized modern 3/4 bathroom in Orange County with flat-panel cabinets, black cabinets, an alcove shower, a wall-mount toilet, green tile, stone tile, white walls, marble floors, an undermount sink, granite benchtops, green floor and a hinged shower door.
Mid-sized modern 3/4 bathroom in Orange County with flat-panel cabinets, black cabinets, an alcove shower, a wall-mount toilet, green tile, stone tile, white walls, marble floors, an undermount sink, granite benchtops, green floor and a hinged shower door.
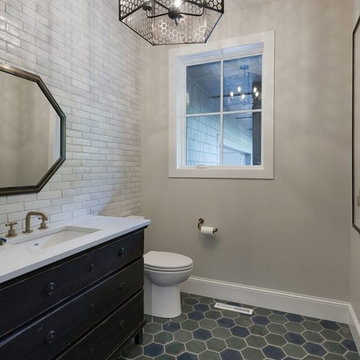
Photo of a mid-sized contemporary 3/4 bathroom in Minneapolis with furniture-like cabinets, dark wood cabinets, gray tile, grey walls, an undermount sink, green floor, subway tile, porcelain floors and engineered quartz benchtops.
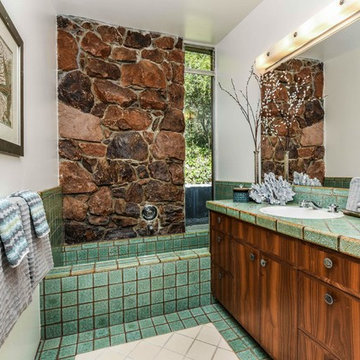
Photo of a large midcentury master bathroom in San Francisco with flat-panel cabinets, dark wood cabinets, an alcove tub, brown tile, green tile, stone tile, white walls, ceramic floors, a drop-in sink, tile benchtops, green floor and green benchtops.

Introducing our compact and stylish Jack and Jill shower room, nestled between two bedrooms on the top floor. This ingenious wet room features tiled floors and walls for easy maintenance and a clean, modern aesthetic. To enhance the feeling of space, a vibrant green stripe runs vertically along the floor and up the walls, elongating the room and adding a touch of uniqueness. Sleek rose gold fittings and floating fixtures, including a toilet and basin, contribute to the sense of openness and sophistication. Mirrored cabinets reflect light and create the illusion of a larger space, while LED lighting accents the shelf, adding a touch of ambiance. Experience luxury and functionality in this thoughtfully designed shower room retreat. #CompactDesign #JackandJillShower #WetroomLuxury"
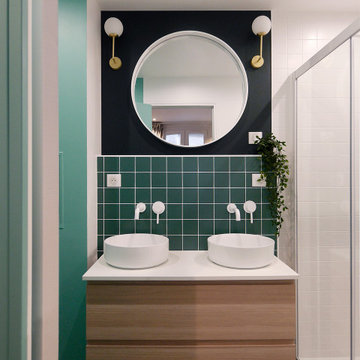
This is an example of a mid-sized contemporary master bathroom in Paris with light wood cabinets, green tile, ceramic tile, green walls, ceramic floors, a vessel sink, laminate benchtops, green floor, white benchtops, a double vanity, a floating vanity, flat-panel cabinets, an alcove shower and a sliding shower screen.
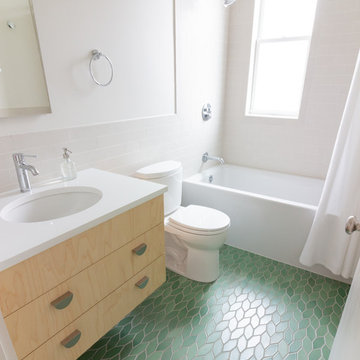
Design ideas for a scandinavian 3/4 bathroom in Boston with flat-panel cabinets, light wood cabinets, an alcove tub, a shower/bathtub combo, a two-piece toilet, beige tile, porcelain tile, white walls, ceramic floors, an undermount sink, engineered quartz benchtops, green floor, a shower curtain and white benchtops.
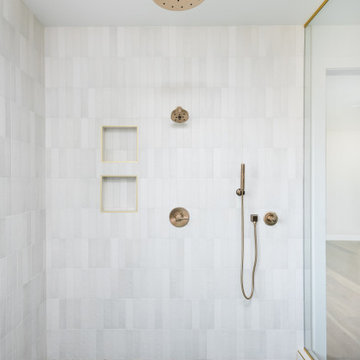
Large transitional master bathroom in Denver with a shower/bathtub combo, white tile, ceramic tile, white walls, porcelain floors, green floor, an open shower and a niche.

Inspiration for a mid-sized eclectic master bathroom in Other with open cabinets, white cabinets, a freestanding tub, an open shower, a one-piece toilet, green tile, subway tile, green walls, porcelain floors, an integrated sink, glass benchtops, green floor, an open shower, white benchtops, a niche, a single vanity, a freestanding vanity and wallpaper.
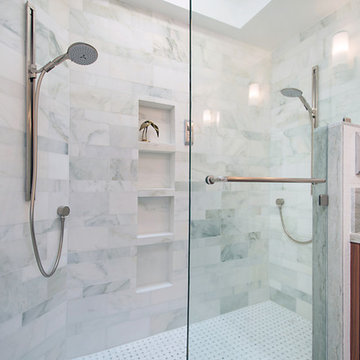
This master bath was remodeled with function and storage in mind. Craftsman style and timeless design using natural marble and quartzite for timeless appeal.
Photos by Preview First, Mark
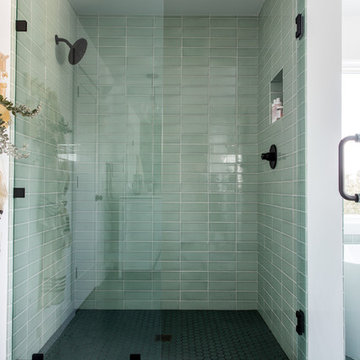
Glazed Edge niche trim in Salton Sea 3 x 9
Photo of a large scandinavian master bathroom in Grand Rapids with flat-panel cabinets, white cabinets, a freestanding tub, an alcove shower, green tile, ceramic tile, white walls, ceramic floors, an undermount sink, quartzite benchtops, green floor, a hinged shower door and white benchtops.
Photo of a large scandinavian master bathroom in Grand Rapids with flat-panel cabinets, white cabinets, a freestanding tub, an alcove shower, green tile, ceramic tile, white walls, ceramic floors, an undermount sink, quartzite benchtops, green floor, a hinged shower door and white benchtops.
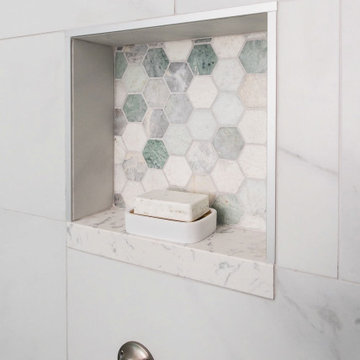
Cary, NC
Design ideas for a mid-sized master bathroom in Raleigh with recessed-panel cabinets, a corner shower, a two-piece toilet, white tile, ceramic tile, green walls, ceramic floors, an undermount sink, quartzite benchtops, green floor, a sliding shower screen, white benchtops, a niche, a single vanity and a freestanding vanity.
Design ideas for a mid-sized master bathroom in Raleigh with recessed-panel cabinets, a corner shower, a two-piece toilet, white tile, ceramic tile, green walls, ceramic floors, an undermount sink, quartzite benchtops, green floor, a sliding shower screen, white benchtops, a niche, a single vanity and a freestanding vanity.
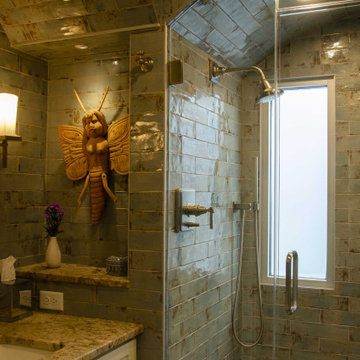
The owners of this classic “old-growth Oak trim-work and arches” 1½ story 2 BR Tudor were looking to increase the size and functionality of their first-floor bath. Their wish list included a walk-in steam shower, tiled floors and walls. They wanted to incorporate those arches where possible – a style echoed throughout the home. They also were looking for a way for someone using a wheelchair to easily access the room.
The project began by taking the former bath down to the studs and removing part of the east wall. Space was created by relocating a portion of a closet in the adjacent bedroom and part of a linen closet located in the hallway. Moving the commode and a new cabinet into the newly created space creates an illusion of a much larger bath and showcases the shower. The linen closet was converted into a shallow medicine cabinet accessed using the existing linen closet door.
The door to the bath itself was enlarged, and a pocket door installed to enhance traffic flow.
The walk-in steam shower uses a large glass door that opens in or out. The steam generator is in the basement below, saving space. The tiled shower floor is crafted with sliced earth pebbles mosaic tiling. Coy fish are incorporated in the design surrounding the drain.
Shower walls and vanity area ceilings are constructed with 3” X 6” Kyle Subway tile in dark green. The light from the two bright windows plays off the surface of the Subway tile is an added feature.
The remaining bath floor is made 2” X 2” ceramic tile, surrounded with more of the pebble tiling found in the shower and trying the two rooms together. The right choice of grout is the final design touch for this beautiful floor.
The new vanity is located where the original tub had been, repeating the arch as a key design feature. The Vanity features a granite countertop and large under-mounted sink with brushed nickel fixtures. The white vanity cabinet features two sets of large drawers.
The untiled walls feature a custom wallpaper of Henri Rousseau’s “The Equatorial Jungle, 1909,” featured in the national gallery of art. https://www.nga.gov/collection/art-object-page.46688.html
The owners are delighted in the results. This is their forever home.
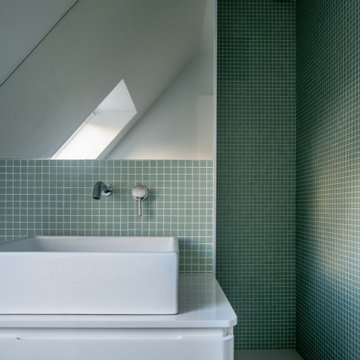
Rénovation d'une salle de bain des enfants. Mosaïque vertes aux murs et carreaux de ciment graphiques au sol.
Mid-sized contemporary kids bathroom in Le Havre with white cabinets, a curbless shower, green tile, mosaic tile, green walls, cement tiles, a drop-in sink, green floor, white benchtops, a single vanity and a floating vanity.
Mid-sized contemporary kids bathroom in Le Havre with white cabinets, a curbless shower, green tile, mosaic tile, green walls, cement tiles, a drop-in sink, green floor, white benchtops, a single vanity and a floating vanity.
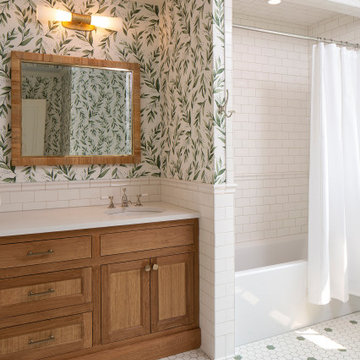
Inspiration for a mediterranean bathroom in Minneapolis with beaded inset cabinets, medium wood cabinets, an alcove tub, a one-piece toilet, white tile, ceramic tile, white walls, porcelain floors, an undermount sink, engineered quartz benchtops, green floor, a hinged shower door, white benchtops, a single vanity, a built-in vanity and wallpaper.
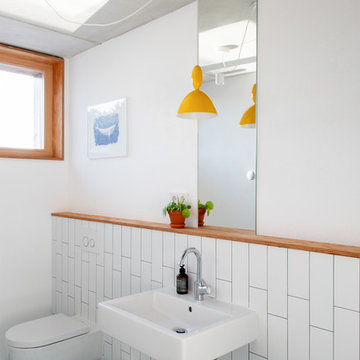
Photo of a small scandinavian kids bathroom in Munich with a wall-mount toilet, white tile, white walls, a wall-mount sink, a curbless shower, ceramic tile, ceramic floors, solid surface benchtops, green floor, an open shower, a niche, a single vanity, a floating vanity and recessed.
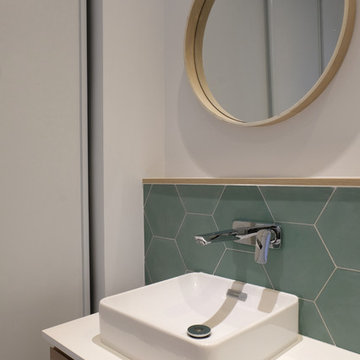
Photo of a contemporary master bathroom in Paris with light wood cabinets, green tile, cement tile, white walls, cement tiles, a drop-in sink, laminate benchtops, green floor and white benchtops.
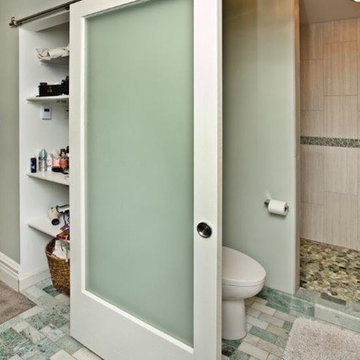
Photo of a mid-sized contemporary master bathroom in Minneapolis with an alcove tub, an alcove shower, beige tile, green tile, porcelain tile, green walls, marble floors, green floor and an open shower.
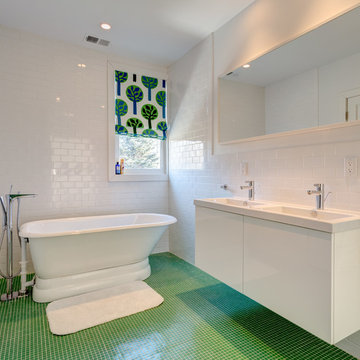
Erik Freeland
Large modern kids bathroom in New York with a freestanding tub, green floor, flat-panel cabinets, a shower/bathtub combo, a two-piece toilet, white tile, subway tile, white walls, ceramic floors, an integrated sink, solid surface benchtops, white cabinets and white benchtops.
Large modern kids bathroom in New York with a freestanding tub, green floor, flat-panel cabinets, a shower/bathtub combo, a two-piece toilet, white tile, subway tile, white walls, ceramic floors, an integrated sink, solid surface benchtops, white cabinets and white benchtops.
All Wall Tile Bathroom Design Ideas with Green Floor
9