Bathroom Design Ideas with Green Tile and a Vessel Sink
Refine by:
Budget
Sort by:Popular Today
141 - 160 of 1,604 photos
Item 1 of 3
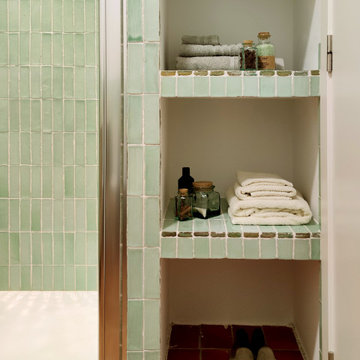
Questo progetto comprendeva la ristrutturazione dei 3 bagni di una casa vacanza. In ogni bagno abbiamo utilizzato gli stessi materiali ed elementi per dare una continuità al nostro intervento: piastrelle smaltate a mano per i rivestimenti, mattonelle in cotto per i pavimenti, silestone per il piano, lampade da parete in ceramica e box doccia con scaffalatura in muratura. Per differenziali, abbiamo scelto un colore di smalto diverso per ogni bagno: beige per il bagno-lavanderia, verde acquamarina per il bagno della camera padronale e senape per il bagno invitati.
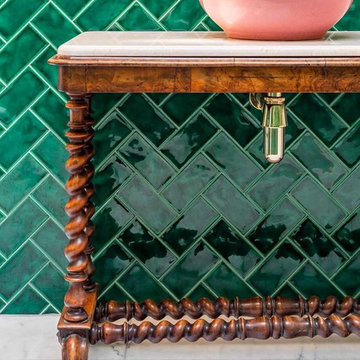
Green and pink guest bathroom with green metro tiles. brass hardware and pink sink.
Design ideas for a large eclectic kids bathroom in London with furniture-like cabinets, dark wood cabinets, a freestanding tub, an open shower, green tile, ceramic tile, pink walls, marble floors, a vessel sink, marble benchtops, grey floor, an open shower and white benchtops.
Design ideas for a large eclectic kids bathroom in London with furniture-like cabinets, dark wood cabinets, a freestanding tub, an open shower, green tile, ceramic tile, pink walls, marble floors, a vessel sink, marble benchtops, grey floor, an open shower and white benchtops.
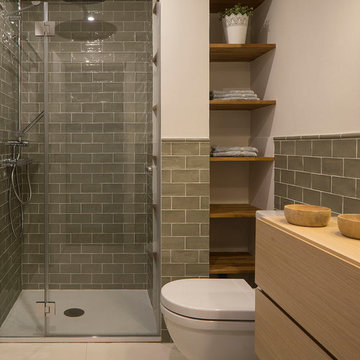
Proyecto realizado por Meritxell Ribé - The Room Studio
Construcción: The Room Work
Fotografías: Mauricio Fuertes
Photo of a small contemporary master wet room bathroom in Other with shaker cabinets, light wood cabinets, a one-piece toilet, green tile, ceramic tile, white walls, ceramic floors, a vessel sink, wood benchtops, beige floor and a sliding shower screen.
Photo of a small contemporary master wet room bathroom in Other with shaker cabinets, light wood cabinets, a one-piece toilet, green tile, ceramic tile, white walls, ceramic floors, a vessel sink, wood benchtops, beige floor and a sliding shower screen.
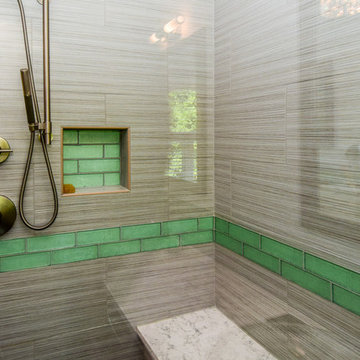
Scott Pfeiffer Photography
Photo of a mid-sized transitional master bathroom in Chicago with recessed-panel cabinets, dark wood cabinets, a freestanding tub, a corner shower, gray tile, green tile, porcelain tile, grey walls, porcelain floors, a vessel sink and marble benchtops.
Photo of a mid-sized transitional master bathroom in Chicago with recessed-panel cabinets, dark wood cabinets, a freestanding tub, a corner shower, gray tile, green tile, porcelain tile, grey walls, porcelain floors, a vessel sink and marble benchtops.
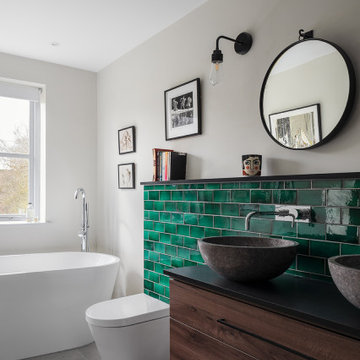
Design ideas for a contemporary bathroom in London with flat-panel cabinets, dark wood cabinets, a freestanding tub, green tile, grey walls, a vessel sink, grey floor, black benchtops, a double vanity and a floating vanity.
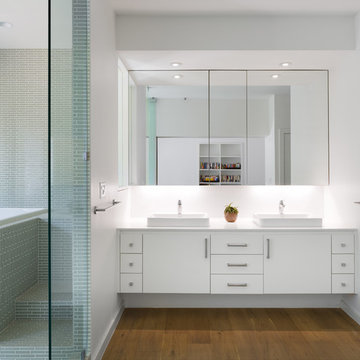
http://whitpreston.com/
Inspiration for a mid-sized scandinavian master bathroom in Austin with a vessel sink, flat-panel cabinets, white cabinets, engineered quartz benchtops, a japanese tub, a curbless shower, green tile, glass tile, white walls, medium hardwood floors and brown floor.
Inspiration for a mid-sized scandinavian master bathroom in Austin with a vessel sink, flat-panel cabinets, white cabinets, engineered quartz benchtops, a japanese tub, a curbless shower, green tile, glass tile, white walls, medium hardwood floors and brown floor.
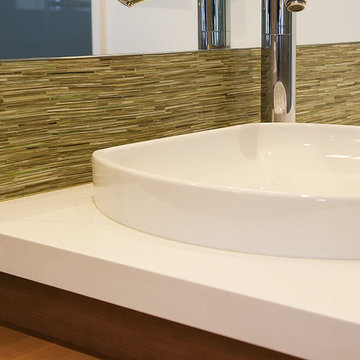
This project was the remodel of a master suite in San Francisco’s Noe Valley neighborhood. The house is an Edwardian that had a story added by a developer. The master suite was done functional yet without any personal touches. The owners wanted to personalize all aspects of the master suite: bedroom, closets and bathroom for an enhanced experience of modern luxury.
The bathroom was gutted and with an all new layout, a new shower, toilet and vanity were installed along with all new finishes.
The design scope in the bedroom was re-facing the bedroom cabinets and drawers as well as installing custom floating nightstands made of toasted bamboo. The fireplace got a new gas burning insert and was wrapped in stone mosaic tile.
The old closet was a cramped room which was removed and replaced with two-tone bamboo door closet cabinets. New lighting was installed throughout.
General Contractor:
Brad Doran
http://www.dcdbuilding.com
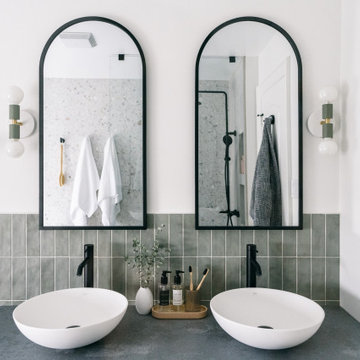
Design ideas for a mid-sized modern master bathroom in Toronto with flat-panel cabinets, light wood cabinets, green tile, subway tile, white walls, porcelain floors, a vessel sink, engineered quartz benchtops, grey floor, grey benchtops, a double vanity and a floating vanity.
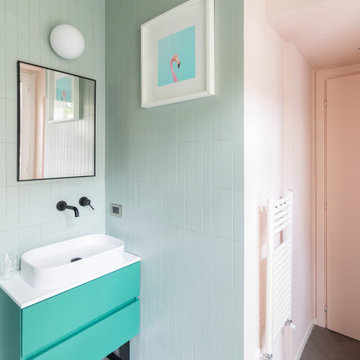
Il bagno in camera di Mac MaHome è caratterizzato da colori tenui e delicati. Verde e rosa si accostano sulle pareti. La rubinetteria è nera, anche questa in netto contrasto con la luminosità dell'ambiente.
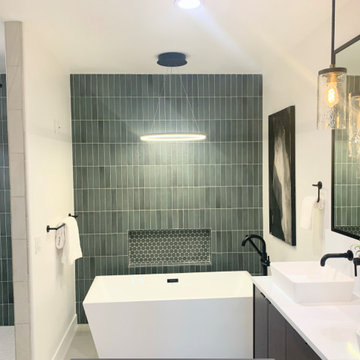
Bellmont Cabinetry
Door Style: Metro
Wood Species: Cherry
Finish: Bistro
Inspiration for a mid-sized contemporary bathroom in Denver with flat-panel cabinets, brown cabinets, a freestanding tub, an open shower, green tile, porcelain floors, a vessel sink, engineered quartz benchtops, an open shower, white benchtops, a double vanity and a built-in vanity.
Inspiration for a mid-sized contemporary bathroom in Denver with flat-panel cabinets, brown cabinets, a freestanding tub, an open shower, green tile, porcelain floors, a vessel sink, engineered quartz benchtops, an open shower, white benchtops, a double vanity and a built-in vanity.
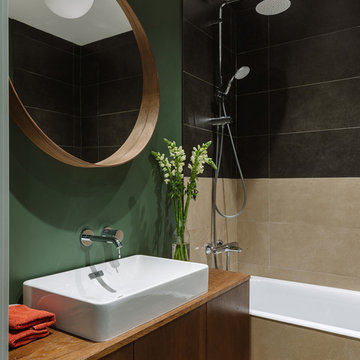
Inspiration for a small contemporary master bathroom with flat-panel cabinets, medium wood cabinets, a shower/bathtub combo, porcelain tile, wood benchtops, brown benchtops, an alcove tub, beige tile, green tile, black tile and a vessel sink.
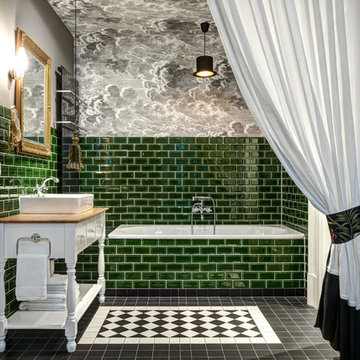
Design: Studio Sandra Pauquet
Inspiration for a mid-sized traditional master bathroom in Berlin with recessed-panel cabinets, white cabinets, a drop-in tub, a shower/bathtub combo, green tile, subway tile, grey walls, a vessel sink, wood benchtops, black floor and brown benchtops.
Inspiration for a mid-sized traditional master bathroom in Berlin with recessed-panel cabinets, white cabinets, a drop-in tub, a shower/bathtub combo, green tile, subway tile, grey walls, a vessel sink, wood benchtops, black floor and brown benchtops.
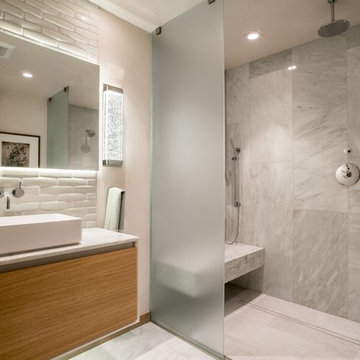
This is an example of a large contemporary master bathroom in Other with flat-panel cabinets, light wood cabinets, a curbless shower, a wall-mount toilet, green tile, marble, multi-coloured walls, marble floors, a vessel sink, solid surface benchtops, white floor, an open shower and beige benchtops.
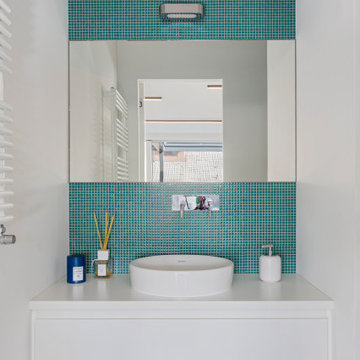
bagno ospiti, con bacinella in appoggio, mobile lavabo su misura, micro mosaico turchese di ex.t alle pareti. lampada Talo di artemide.
Small contemporary bathroom in Milan with flat-panel cabinets, white cabinets, green tile, glass tile, green walls, concrete floors, a vessel sink, wood benchtops, grey floor, white benchtops, a niche, a single vanity, a built-in vanity and recessed.
Small contemporary bathroom in Milan with flat-panel cabinets, white cabinets, green tile, glass tile, green walls, concrete floors, a vessel sink, wood benchtops, grey floor, white benchtops, a niche, a single vanity, a built-in vanity and recessed.

A two-bed, two-bath condo located in the Historic Capitol Hill neighborhood of Washington, DC was reimagined with the clean lined sensibilities and celebration of beautiful materials found in Mid-Century Modern designs. A soothing gray-green color palette sets the backdrop for cherry cabinetry and white oak floors. Specialty lighting, handmade tile, and a slate clad corner fireplace further elevate the space. A new Trex deck with cable railing system connects the home to the outdoors.

A family bathroom with a touch of luxury. In contrast the top floor shower room, this space is flooded with light from the large sky glazing. Colours and materials were chosen to further highlight the space, creating an open family bathroom for all to use and enjoy.
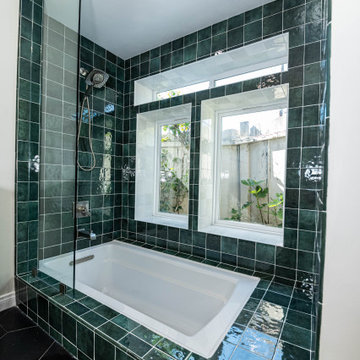
Mid-sized eclectic master bathroom in Los Angeles with flat-panel cabinets, medium wood cabinets, a drop-in tub, an alcove shower, a one-piece toilet, green tile, porcelain tile, white walls, porcelain floors, a vessel sink, wood benchtops, black floor, an open shower, a double vanity and a freestanding vanity.
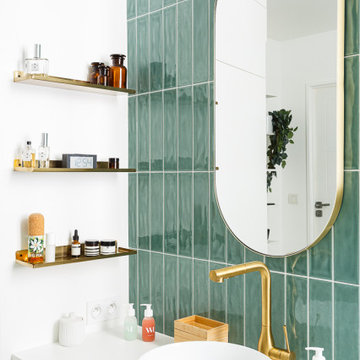
Dans cet appartement moderne de 86 m², l’objectif était d’ajouter de la personnalité et de créer des rangements sur mesure en adéquation avec les besoins de nos clients : le tout en alliant couleurs et design !
Dans l’entrée, un module bicolore a pris place pour maximiser les rangements tout en créant un élément de décoration à part entière.
La salle de bain, aux tons naturels de vert et de bois, est maintenant très fonctionnelle grâce à son grand plan de toilette et sa buanderie cachée.
Dans la chambre d’enfant, la peinture bleu profond accentue le coin nuit pour une ambiance cocooning.
Pour finir, l’espace bureau ouvert sur le salon permet de télétravailler dans les meilleures conditions avec de nombreux rangements et une couleur jaune qui motive !
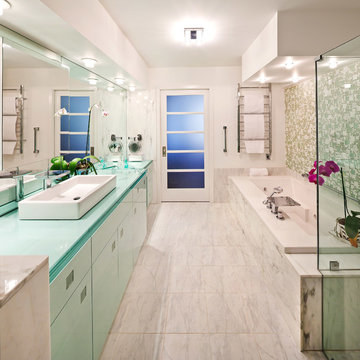
Separate tub and shower echo the marble for surrounds with a coordinating glass tile plays off the custom cabinetry.
Photography: Alistair Tutton
Inspiration for a mid-sized contemporary master bathroom in Houston with a vessel sink, flat-panel cabinets, glass benchtops, a drop-in tub, a curbless shower, green tile, white walls, marble floors, green cabinets, white floor and a hinged shower door.
Inspiration for a mid-sized contemporary master bathroom in Houston with a vessel sink, flat-panel cabinets, glass benchtops, a drop-in tub, a curbless shower, green tile, white walls, marble floors, green cabinets, white floor and a hinged shower door.
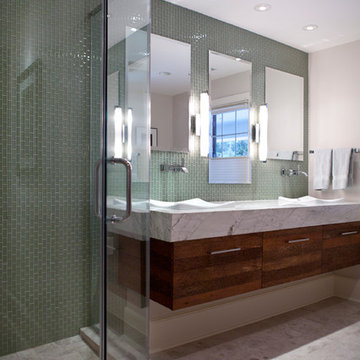
Bailey Davidson
Design ideas for a mid-sized contemporary master bathroom in Atlanta with a vessel sink, flat-panel cabinets, medium wood cabinets, marble benchtops, a corner shower, green tile, glass tile, white walls and travertine floors.
Design ideas for a mid-sized contemporary master bathroom in Atlanta with a vessel sink, flat-panel cabinets, medium wood cabinets, marble benchtops, a corner shower, green tile, glass tile, white walls and travertine floors.
Bathroom Design Ideas with Green Tile and a Vessel Sink
8