Bathroom Design Ideas with Green Tile and an Enclosed Toilet
Refine by:
Budget
Sort by:Popular Today
161 - 180 of 268 photos
Item 1 of 3
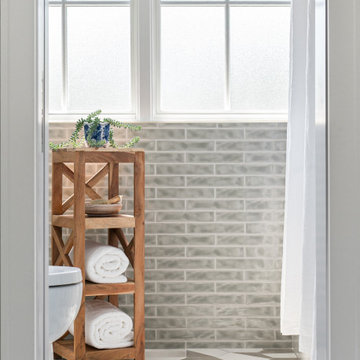
Subtle green hues and a geometric greige floor soften this Jack and Jill bath. Brass fixtures, Pottery Barn vanity, and lighted mirrors
Mid-sized transitional kids bathroom in Chicago with shaker cabinets, white cabinets, an alcove tub, a shower/bathtub combo, green tile, ceramic tile, grey walls, cement tiles, an undermount sink, solid surface benchtops, multi-coloured floor, a shower curtain, white benchtops, an enclosed toilet, a double vanity and a freestanding vanity.
Mid-sized transitional kids bathroom in Chicago with shaker cabinets, white cabinets, an alcove tub, a shower/bathtub combo, green tile, ceramic tile, grey walls, cement tiles, an undermount sink, solid surface benchtops, multi-coloured floor, a shower curtain, white benchtops, an enclosed toilet, a double vanity and a freestanding vanity.
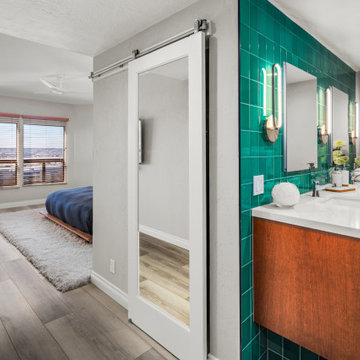
Photo of a large contemporary master bathroom in San Diego with flat-panel cabinets, brown cabinets, a freestanding tub, a curbless shower, a bidet, green tile, glass tile, grey walls, porcelain floors, an undermount sink, engineered quartz benchtops, black floor, an open shower, white benchtops, an enclosed toilet, a double vanity and a floating vanity.
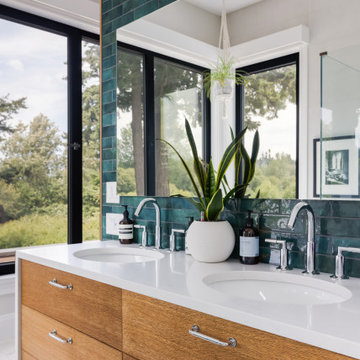
Mid-sized transitional master bathroom in Vancouver with flat-panel cabinets, brown cabinets, a freestanding tub, a corner shower, green tile, ceramic tile, white walls, marble floors, an undermount sink, engineered quartz benchtops, white floor, a hinged shower door, white benchtops, an enclosed toilet, a double vanity, a built-in vanity and exposed beam.
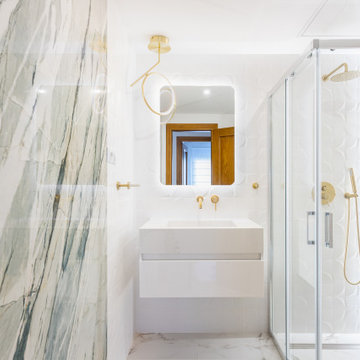
This is an example of a mid-sized modern master bathroom in Other with flat-panel cabinets, white cabinets, a curbless shower, a wall-mount toilet, green tile, porcelain tile, white walls, ceramic floors, a wall-mount sink, quartzite benchtops, grey floor, a sliding shower screen, white benchtops, an enclosed toilet, a single vanity and a floating vanity.
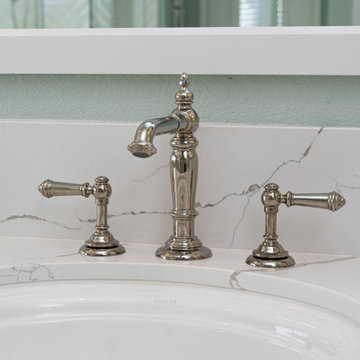
The master bath went from dated and drab to stunning and serene featuring His and Hers vanities, a double-sized walk-in shower with beautiful tile work, custom bench seating and dual shower heads, along with gorgeous flooring, and a luxurious soaking tub.
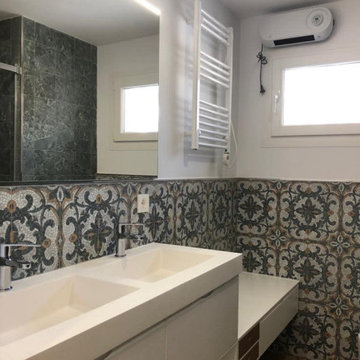
Vista del cuarto de baño principal.
This is an example of a mid-sized contemporary master bathroom in Malaga with flat-panel cabinets, white cabinets, an alcove shower, a one-piece toilet, green tile, ceramic tile, white walls, ceramic floors, a drop-in sink, engineered quartz benchtops, brown floor, white benchtops, an enclosed toilet, a double vanity and a built-in vanity.
This is an example of a mid-sized contemporary master bathroom in Malaga with flat-panel cabinets, white cabinets, an alcove shower, a one-piece toilet, green tile, ceramic tile, white walls, ceramic floors, a drop-in sink, engineered quartz benchtops, brown floor, white benchtops, an enclosed toilet, a double vanity and a built-in vanity.
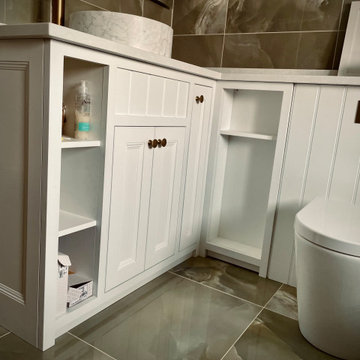
Small traditional master bathroom in Cardiff with beaded inset cabinets, white cabinets, a drop-in tub, a shower/bathtub combo, a wall-mount toilet, green tile, ceramic tile, ceramic floors, a trough sink, quartzite benchtops, green floor, white benchtops, an enclosed toilet, a single vanity and a built-in vanity.
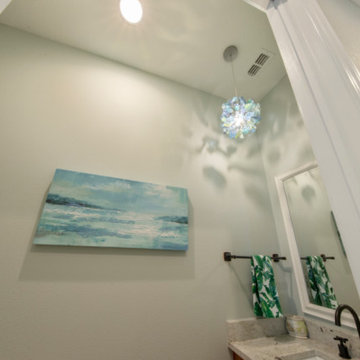
Design ideas for a beach style bathroom in Tampa with flat-panel cabinets, black cabinets, a drop-in tub, an open shower, a one-piece toilet, green tile, stone tile, blue walls, ceramic floors, granite benchtops, brown floor, a hinged shower door, grey benchtops, an enclosed toilet, a double vanity and a built-in vanity.
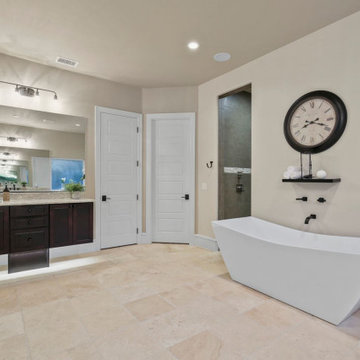
Inspiration for a large contemporary master bathroom in Dallas with beaded inset cabinets, dark wood cabinets, a freestanding tub, an alcove shower, a two-piece toilet, green tile, ceramic tile, beige walls, ceramic floors, an undermount sink, marble benchtops, beige floor, an open shower, white benchtops, an enclosed toilet, a double vanity and a built-in vanity.
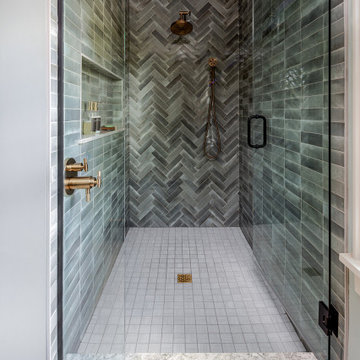
Primary suite
Design ideas for a mid-sized transitional master bathroom in Columbus with flat-panel cabinets, dark wood cabinets, an alcove shower, green tile, ceramic tile, green walls, light hardwood floors, an undermount sink, engineered quartz benchtops, brown floor, a hinged shower door, multi-coloured benchtops, an enclosed toilet, a single vanity and a built-in vanity.
Design ideas for a mid-sized transitional master bathroom in Columbus with flat-panel cabinets, dark wood cabinets, an alcove shower, green tile, ceramic tile, green walls, light hardwood floors, an undermount sink, engineered quartz benchtops, brown floor, a hinged shower door, multi-coloured benchtops, an enclosed toilet, a single vanity and a built-in vanity.
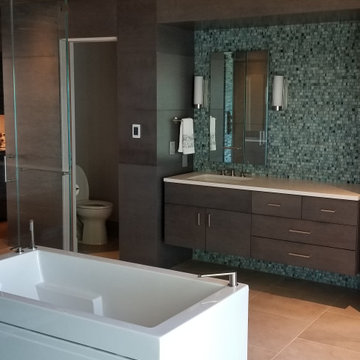
luxurious bathroom with floating vanities surrounded by matching wall panels. Sleek lines strike with precision creating a very modern feel.
This is an example of a bathroom in Seattle with flat-panel cabinets, grey cabinets, a freestanding tub, a double shower, a two-piece toilet, green tile, glass tile, grey walls, light hardwood floors, an undermount sink, solid surface benchtops, a hinged shower door, white benchtops, an enclosed toilet, a single vanity, a floating vanity, vaulted and panelled walls.
This is an example of a bathroom in Seattle with flat-panel cabinets, grey cabinets, a freestanding tub, a double shower, a two-piece toilet, green tile, glass tile, grey walls, light hardwood floors, an undermount sink, solid surface benchtops, a hinged shower door, white benchtops, an enclosed toilet, a single vanity, a floating vanity, vaulted and panelled walls.
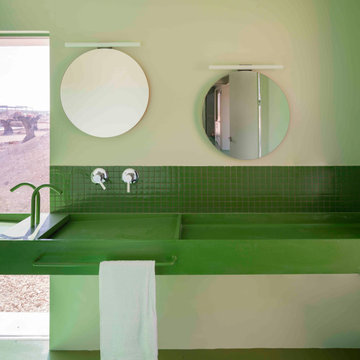
Vista general del baño del dormitorio. Destaca por la zona de la ducha que es una continuación del suelo de cemento. El lavabo se ha realizado con una viga de acero sobrante de la obra. La pusimos en horizontal y la cubrimos con unas chapas inclinadas pintadas en verde que formaron los senos que recogen el agua. El agua sale a través de dos tubos hechos a medida y se recoge por unos desagúes escondidos.
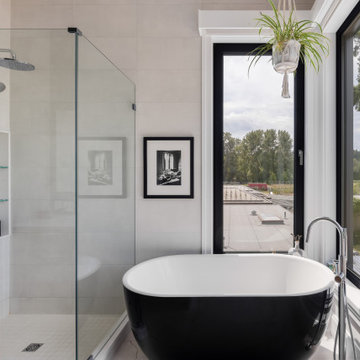
Inspiration for a mid-sized transitional master bathroom in Vancouver with a freestanding tub, flat-panel cabinets, brown cabinets, a corner shower, green tile, ceramic tile, white walls, marble floors, an undermount sink, engineered quartz benchtops, white floor, a hinged shower door, white benchtops, an enclosed toilet, a double vanity, a built-in vanity and exposed beam.
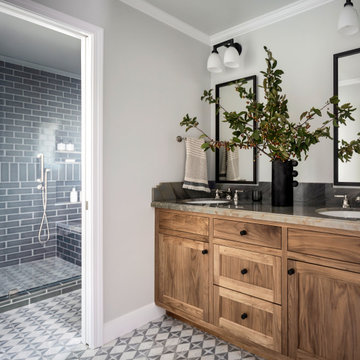
Transitional style primary bathroom remodel, with a separate shower and toilet room. Includes a double vanity in bleached walnut with doors and drawers, bronze framed recessed medicine cabinets, bronze lights, marble mosaic floor tile, green ceramic subway tile, polished nickel plumbing.
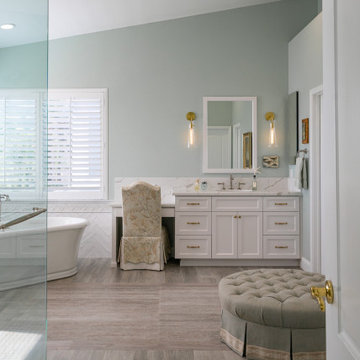
The master bath went from dated and drab to stunning and serene featuring His and Hers vanities, a double-sized walk-in shower with beautiful tile work, custom bench seating and dual shower heads, along with gorgeous flooring, and a luxurious soaking tub.
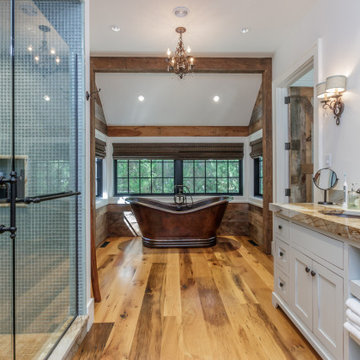
Inspiration for a traditional bathroom in Boston with recessed-panel cabinets, a freestanding tub, an alcove shower, a two-piece toilet, green tile, glass tile, medium hardwood floors, an undermount sink, marble benchtops, brown floor, a hinged shower door, brown benchtops, an enclosed toilet and a built-in vanity.
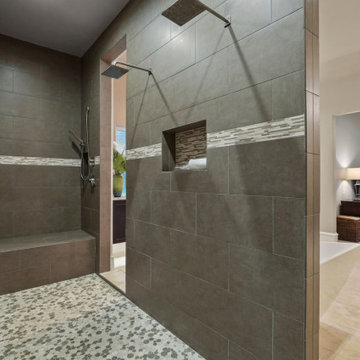
Large contemporary master bathroom in Dallas with beaded inset cabinets, dark wood cabinets, a freestanding tub, an alcove shower, a two-piece toilet, green tile, ceramic tile, beige walls, ceramic floors, an undermount sink, marble benchtops, beige floor, an open shower, white benchtops, an enclosed toilet, a double vanity and a built-in vanity.
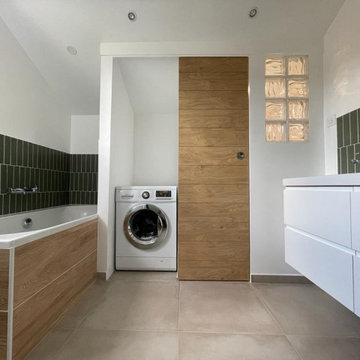
Photo of a large contemporary master bathroom in Paris with flat-panel cabinets, white cabinets, an undermount tub, a curbless shower, a wall-mount toilet, green tile, ceramic tile, white walls, ceramic floors, an undermount sink, grey floor, an open shower, white benchtops, a laundry, an enclosed toilet, a double vanity and a floating vanity.
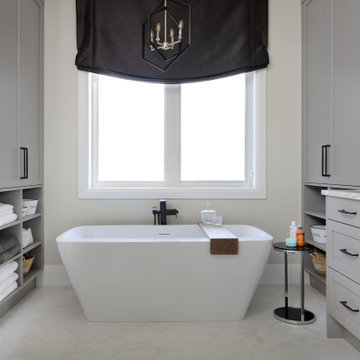
Primary bathroom with mosaic floor detail and custom cabinetry
Photo of a large transitional master bathroom in Toronto with shaker cabinets, grey cabinets, a freestanding tub, a curbless shower, a one-piece toilet, green tile, porcelain tile, grey walls, porcelain floors, an undermount sink, engineered quartz benchtops, white floor, an open shower, white benchtops, an enclosed toilet, a double vanity and a built-in vanity.
Photo of a large transitional master bathroom in Toronto with shaker cabinets, grey cabinets, a freestanding tub, a curbless shower, a one-piece toilet, green tile, porcelain tile, grey walls, porcelain floors, an undermount sink, engineered quartz benchtops, white floor, an open shower, white benchtops, an enclosed toilet, a double vanity and a built-in vanity.
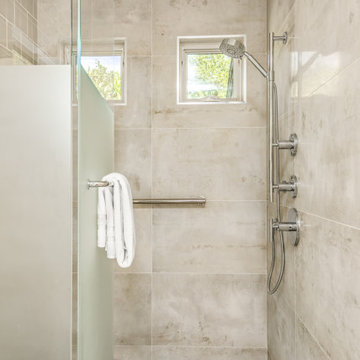
Beautifully re-imagined primary bath. Features include: floating vanity, heated flooring, walk-in shower, chrome hardware, designer wallcovering, modern sconces, under-cabinet lighting, freestanding tub, tile accent wall, frosted glass, skylight
Bathroom Design Ideas with Green Tile and an Enclosed Toilet
9