Bathroom Design Ideas with Green Tile and Black and White Tile
Refine by:
Budget
Sort by:Popular Today
41 - 60 of 27,169 photos
Item 1 of 3
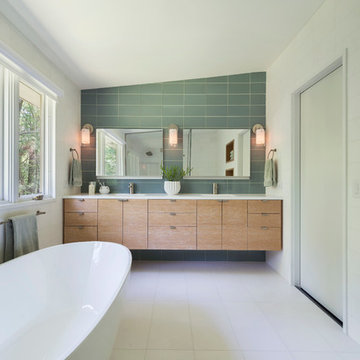
This remodel of a mid century gem is located in the town of Lincoln, MA a hot bed of modernist homes inspired by Gropius’ own house built nearby in the 1940’s. By the time the house was built, modernism had evolved from the Gropius era, to incorporate the rural vibe of Lincoln with spectacular exposed wooden beams and deep overhangs.
The design rejects the traditional New England house with its enclosing wall and inward posture. The low pitched roofs, open floor plan, and large windows openings connect the house to nature to make the most of its rural setting. The bathroom floor and walls are white Thassos marble.
Photo by: Nat Rea Photography
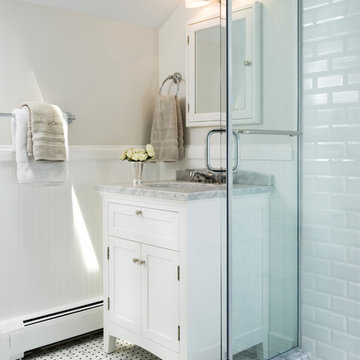
This is an example of a traditional bathroom in DC Metro with marble benchtops, mosaic tile and black and white tile.

We are delighted to reveal our recent ‘House of Colour’ Barnes project.
We had such fun designing a space that’s not just aesthetically playful and vibrant, but also functional and comfortable for a young family. We loved incorporating lively hues, bold patterns and luxurious textures. What a pleasure to have creative freedom designing interiors that reflect our client’s personality.

This incredible design + build remodel completely transformed this from a builders basic master bath to a destination spa! Floating vanity with dressing area, large format tiles behind the luxurious bath, walk in curbless shower with linear drain. This bathroom is truly fit for relaxing in luxurious comfort.

A guest bath transformation in Bothell featuring a unique modern coastal aesthetic complete with a floral patterned tile flooring and a bold Moroccan-inspired green shower surround.

Our Austin studio decided to go bold with this project by ensuring that each space had a unique identity in the Mid-Century Modern style bathroom, butler's pantry, and mudroom. We covered the bathroom walls and flooring with stylish beige and yellow tile that was cleverly installed to look like two different patterns. The mint cabinet and pink vanity reflect the mid-century color palette. The stylish knobs and fittings add an extra splash of fun to the bathroom.
The butler's pantry is located right behind the kitchen and serves multiple functions like storage, a study area, and a bar. We went with a moody blue color for the cabinets and included a raw wood open shelf to give depth and warmth to the space. We went with some gorgeous artistic tiles that create a bold, intriguing look in the space.
In the mudroom, we used siding materials to create a shiplap effect to create warmth and texture – a homage to the classic Mid-Century Modern design. We used the same blue from the butler's pantry to create a cohesive effect. The large mint cabinets add a lighter touch to the space.
---
Project designed by the Atomic Ranch featured modern designers at Breathe Design Studio. From their Austin design studio, they serve an eclectic and accomplished nationwide clientele including in Palm Springs, LA, and the San Francisco Bay Area.
For more about Breathe Design Studio, see here: https://www.breathedesignstudio.com/
To learn more about this project, see here: https://www.breathedesignstudio.com/atomic-ranch

This Willow Glen Eichler had undergone an 80s renovation that sadly didn't take the midcentury modern architecture into consideration. We converted both bathrooms back to a midcentury modern style with an infusion of Japandi elements. We borrowed space from the master bedroom to make the master ensuite a luxurious curbless wet room with soaking tub and Japanese tiles.

This is a master bath remodel, designed/built in 2021 by HomeMasons.
Inspiration for a contemporary master bathroom in Richmond with light wood cabinets, a double shower, black and white tile, beige walls, an undermount sink, granite benchtops, grey floor, black benchtops, an enclosed toilet, a double vanity, a floating vanity and vaulted.
Inspiration for a contemporary master bathroom in Richmond with light wood cabinets, a double shower, black and white tile, beige walls, an undermount sink, granite benchtops, grey floor, black benchtops, an enclosed toilet, a double vanity, a floating vanity and vaulted.
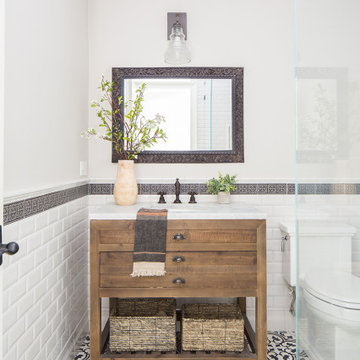
Photo of a small country 3/4 bathroom in Orange County with medium wood cabinets, a corner shower, a one-piece toilet, black and white tile, ceramic tile, beige walls, cement tiles, an undermount sink, marble benchtops, multi-coloured floor, a hinged shower door, white benchtops, a single vanity, a freestanding vanity and flat-panel cabinets.

Andrea Rugg Photography
Small traditional kids bathroom in Minneapolis with blue cabinets, a corner shower, a two-piece toilet, black and white tile, ceramic tile, blue walls, marble floors, an undermount sink, engineered quartz benchtops, grey floor, a hinged shower door, white benchtops and shaker cabinets.
Small traditional kids bathroom in Minneapolis with blue cabinets, a corner shower, a two-piece toilet, black and white tile, ceramic tile, blue walls, marble floors, an undermount sink, engineered quartz benchtops, grey floor, a hinged shower door, white benchtops and shaker cabinets.
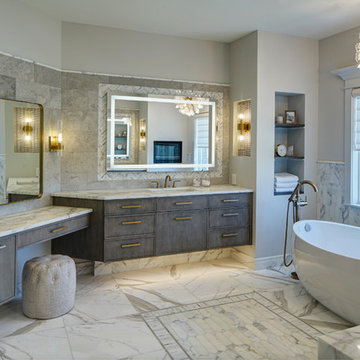
The bath features calacatta gold marble on the floors, walls, and tops. The decorative marble inlay on the floor and decorative tile design behind mirrors are aesthetically pleasing.
Each vanity is adorned with lighted mirrors and the added tile backsplash.
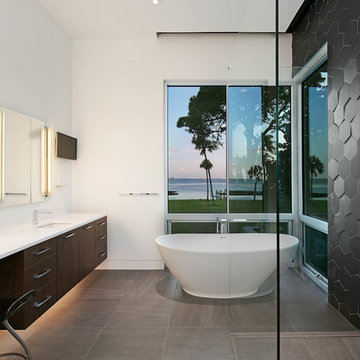
Ryan Gamma
Inspiration for a large modern master bathroom in Tampa with flat-panel cabinets, brown cabinets, a freestanding tub, a curbless shower, black and white tile, ceramic tile, white walls, porcelain floors, an undermount sink, engineered quartz benchtops, grey floor, a hinged shower door, white benchtops and a wall-mount toilet.
Inspiration for a large modern master bathroom in Tampa with flat-panel cabinets, brown cabinets, a freestanding tub, a curbless shower, black and white tile, ceramic tile, white walls, porcelain floors, an undermount sink, engineered quartz benchtops, grey floor, a hinged shower door, white benchtops and a wall-mount toilet.
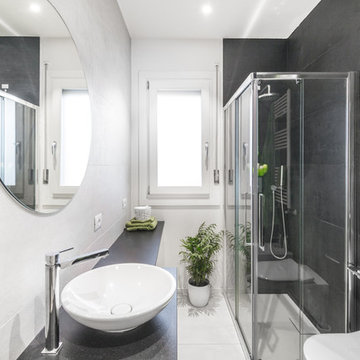
Cédric Dasesson
Inspiration for a small contemporary 3/4 bathroom in Cagliari with white cabinets, a wall-mount toilet, gray tile, black and white tile, ceramic tile, white walls, a vessel sink, a corner shower, ceramic floors, granite benchtops, white floor and a sliding shower screen.
Inspiration for a small contemporary 3/4 bathroom in Cagliari with white cabinets, a wall-mount toilet, gray tile, black and white tile, ceramic tile, white walls, a vessel sink, a corner shower, ceramic floors, granite benchtops, white floor and a sliding shower screen.
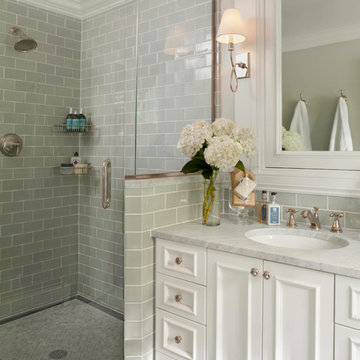
Susie Brenner Photography
Inspiration for a small traditional master bathroom in Denver with recessed-panel cabinets, white cabinets, a corner shower, a one-piece toilet, green tile, ceramic tile, green walls, marble floors, an undermount sink and marble benchtops.
Inspiration for a small traditional master bathroom in Denver with recessed-panel cabinets, white cabinets, a corner shower, a one-piece toilet, green tile, ceramic tile, green walls, marble floors, an undermount sink and marble benchtops.
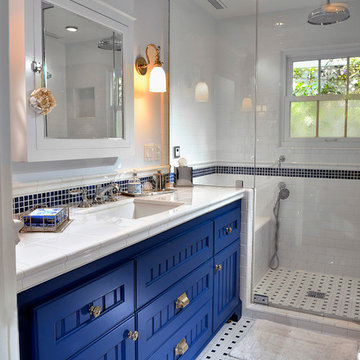
Leonard Ortiz
Photo of a beach style 3/4 bathroom in Orange County with white walls, mosaic tile floors, recessed-panel cabinets, blue cabinets, an alcove shower, black and white tile, ceramic tile, an undermount sink, tile benchtops, multi-coloured floor and a hinged shower door.
Photo of a beach style 3/4 bathroom in Orange County with white walls, mosaic tile floors, recessed-panel cabinets, blue cabinets, an alcove shower, black and white tile, ceramic tile, an undermount sink, tile benchtops, multi-coloured floor and a hinged shower door.
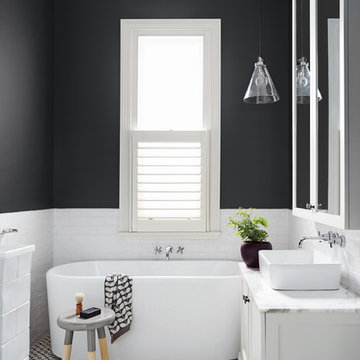
Inspiration for a mid-sized contemporary bathroom in Melbourne with white cabinets, a freestanding tub and black and white tile.
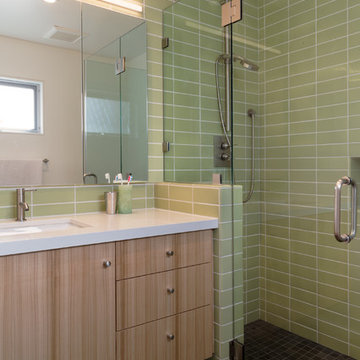
Olive ash veneer vanity cabinet floats above the grey tile floor, complementing a green tiled shower.
photography by adam rouse
Inspiration for a small midcentury master bathroom in San Francisco with an undermount sink, flat-panel cabinets, light wood cabinets, solid surface benchtops, an alcove shower, a one-piece toilet, green tile, ceramic tile and porcelain floors.
Inspiration for a small midcentury master bathroom in San Francisco with an undermount sink, flat-panel cabinets, light wood cabinets, solid surface benchtops, an alcove shower, a one-piece toilet, green tile, ceramic tile and porcelain floors.
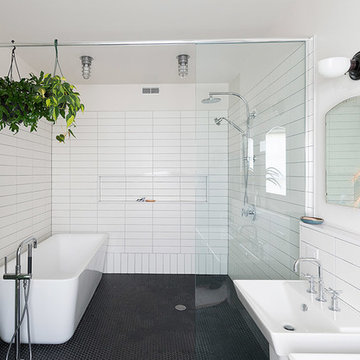
Jaime Alvarez jaimephoto.com
This is an example of an industrial bathroom in Philadelphia with a wall-mount sink, a freestanding tub, an open shower, white walls, mosaic tile floors, black and white tile, black floor and an open shower.
This is an example of an industrial bathroom in Philadelphia with a wall-mount sink, a freestanding tub, an open shower, white walls, mosaic tile floors, black and white tile, black floor and an open shower.
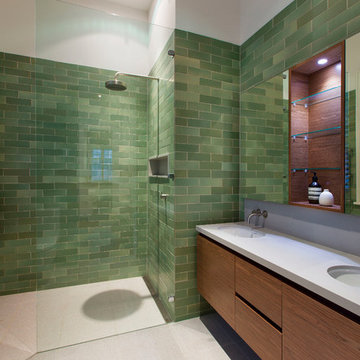
Design ideas for a contemporary bathroom in Perth with an undermount sink, flat-panel cabinets, medium wood cabinets, a curbless shower, green tile and subway tile.
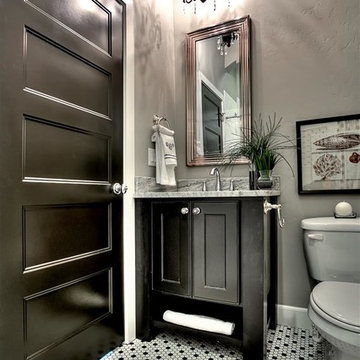
Doug Peterson Photography
Photo of a mid-sized transitional 3/4 bathroom in Boise with recessed-panel cabinets, black cabinets, black and white tile, porcelain tile, grey walls, porcelain floors, an undermount sink and marble benchtops.
Photo of a mid-sized transitional 3/4 bathroom in Boise with recessed-panel cabinets, black cabinets, black and white tile, porcelain tile, grey walls, porcelain floors, an undermount sink and marble benchtops.
Bathroom Design Ideas with Green Tile and Black and White Tile
3