Bathroom Design Ideas with Green Tile and Green Floor
Refine by:
Budget
Sort by:Popular Today
241 - 260 of 707 photos
Item 1 of 3
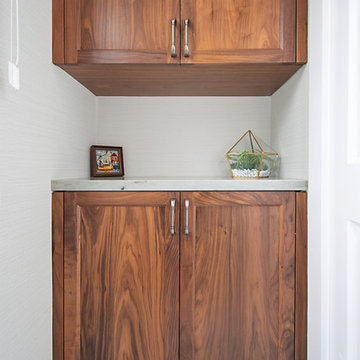
Preview First, Mark
Mid-sized arts and crafts master bathroom in San Diego with shaker cabinets, medium wood cabinets, a double shower, a one-piece toilet, green tile, marble, green walls, marble floors, an undermount sink, quartzite benchtops, green floor, a hinged shower door and green benchtops.
Mid-sized arts and crafts master bathroom in San Diego with shaker cabinets, medium wood cabinets, a double shower, a one-piece toilet, green tile, marble, green walls, marble floors, an undermount sink, quartzite benchtops, green floor, a hinged shower door and green benchtops.
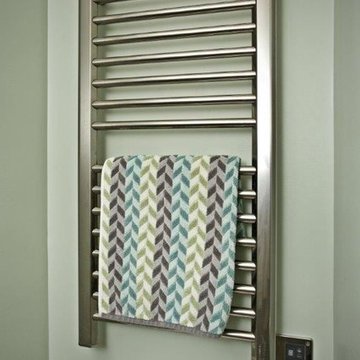
Photo of a mid-sized contemporary master bathroom in Minneapolis with an alcove tub, an alcove shower, beige tile, green tile, porcelain tile, green walls, marble floors, green floor and an open shower.
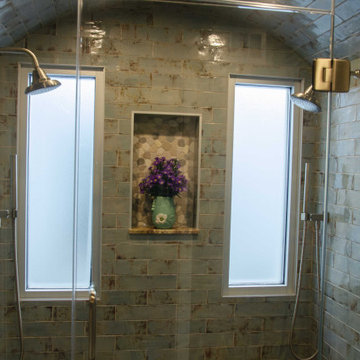
The owners of this classic “old-growth Oak trim-work and arches” 1½ story 2 BR Tudor were looking to increase the size and functionality of their first-floor bath. Their wish list included a walk-in steam shower, tiled floors and walls. They wanted to incorporate those arches where possible – a style echoed throughout the home. They also were looking for a way for someone using a wheelchair to easily access the room.
The project began by taking the former bath down to the studs and removing part of the east wall. Space was created by relocating a portion of a closet in the adjacent bedroom and part of a linen closet located in the hallway. Moving the commode and a new cabinet into the newly created space creates an illusion of a much larger bath and showcases the shower. The linen closet was converted into a shallow medicine cabinet accessed using the existing linen closet door.
The door to the bath itself was enlarged, and a pocket door installed to enhance traffic flow.
The walk-in steam shower uses a large glass door that opens in or out. The steam generator is in the basement below, saving space. The tiled shower floor is crafted with sliced earth pebbles mosaic tiling. Coy fish are incorporated in the design surrounding the drain.
Shower walls and vanity area ceilings are constructed with 3” X 6” Kyle Subway tile in dark green. The light from the two bright windows plays off the surface of the Subway tile is an added feature.
The remaining bath floor is made 2” X 2” ceramic tile, surrounded with more of the pebble tiling found in the shower and trying the two rooms together. The right choice of grout is the final design touch for this beautiful floor.
The new vanity is located where the original tub had been, repeating the arch as a key design feature. The Vanity features a granite countertop and large under-mounted sink with brushed nickel fixtures. The white vanity cabinet features two sets of large drawers.
The untiled walls feature a custom wallpaper of Henri Rousseau’s “The Equatorial Jungle, 1909,” featured in the national gallery of art. https://www.nga.gov/collection/art-object-page.46688.html
The owners are delighted in the results. This is their forever home.
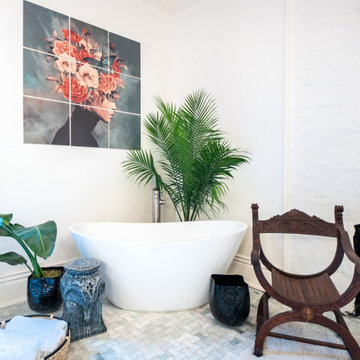
This is an example of a large traditional master bathroom in Nashville with flat-panel cabinets, dark wood cabinets, a freestanding tub, a double shower, green tile, marble, white walls, marble floors, an undermount sink, engineered quartz benchtops, green floor, an open shower, white benchtops, a shower seat, a double vanity and a built-in vanity.
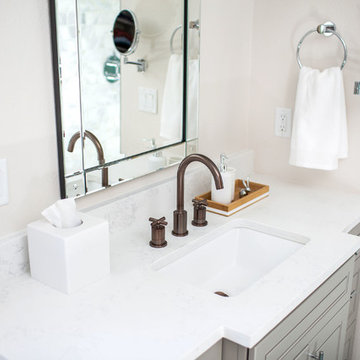
Our clients, two NYC transplants, were excited to have a large yard and ample square footage, but their 1959 ranch featured an en-suite bathroom that was more big-apple-tiny and certainly not fit for two. The original goal was to build a master suite addition on to the south side of the house, but the combination of contractor availability and Denver building costs made the project cost prohibitive. So we turned our attention to how we could maximize the existing square footage to create a true master with walk-in closet, soaking tub, commode room, and large vanity with lots of storage. The south side of the house was converted from two bedrooms, one with the small en-suite bathroom, to a master suite fit for our client’s lifestyle. We used the existing bathroom footprint to place a large shower which hidden niches, a window, and a built-in bench. The commode room took the place of the old shower. The original ‘master’ bedroom was divided in half to provide space for the walk-in closet and their new master bathroom. The clients have, what we dubbed, a classy eclectic aesthetic and we wanted to embrace that with the materials. The 3 x 12 ceramic tile is Fireclay’s Tidewater glaze. The soft variation of a handmade tile plus the herringbone pattern installation makes for a real show stopper. We chose a 3 x 6 marble subway with blue and green veining to compliment the feature tile. The chrome and oil-rubbed bronze metal mix was carefully planned based on where we wanted to add brightness and where we wanted contrast. Chrome was a no-brainer for the shower because we wanted to let the Fireclay tile shine. Over at the vanity, we wanted the fixtures to pop so we opted for oil-rubbed bronze. Final details include a series of robe hook- which is a real option with our dry climate in Colorado. No smelly, damp towels!- a magazine rack ladder and a few pops of wood for warmth and texture.
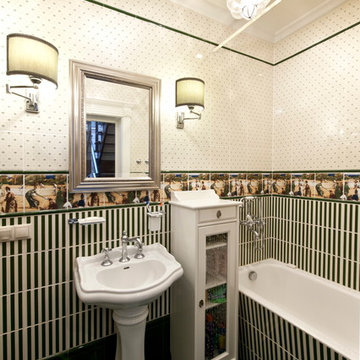
Ванная комната.
Фото: Александр Камачкин.
This is an example of a country master bathroom in Moscow with multi-coloured tile, green tile, ceramic floors, a pedestal sink, a shower/bathtub combo and green floor.
This is an example of a country master bathroom in Moscow with multi-coloured tile, green tile, ceramic floors, a pedestal sink, a shower/bathtub combo and green floor.
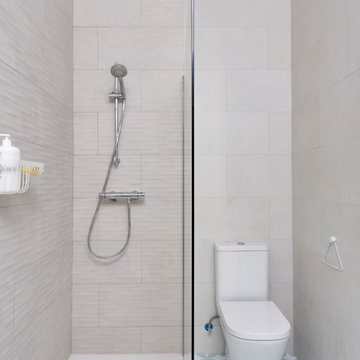
Design ideas for a mid-sized modern 3/4 bathroom in Madrid with a corner shower, a one-piece toilet, green tile, beige walls, vinyl floors, green floor and an open shower.
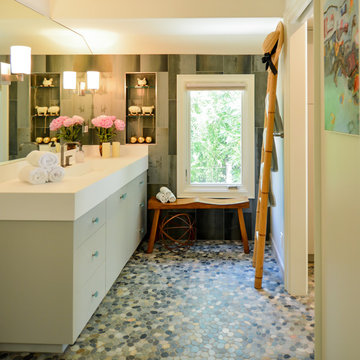
This family vacation home sadly burned to the ground in the recent Northern California 2017 fires. Years of remodeling and decorating had just been completed, photographed a few months ago. All four generations so enjoyed get aways to this Napa retreat which centered on nature, relaxing and family. Lots of fun curvy shaped upholstery, color and art flowed with the wonderful chaos of lots of families being together.
When I spoke to them on the phone, they were still in shock but said they planned to rebuilt and wanted me to be part of it.
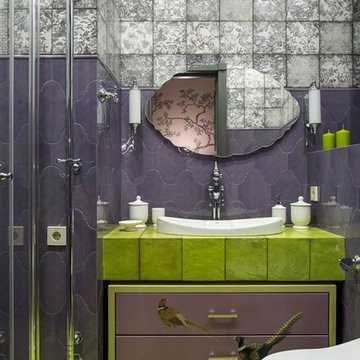
Design ideas for a transitional 3/4 bathroom in Moscow with flat-panel cabinets, purple cabinets, green tile, gray tile, a drop-in sink and green floor.
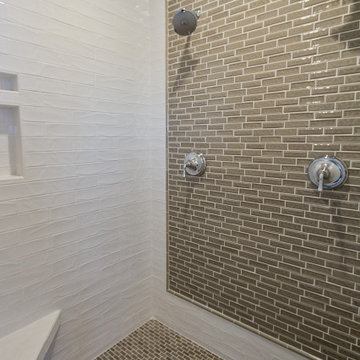
If you love what you see and would like to know more about the manufacturer/color/style of a Floor & Home product used in this project, submit a product inquiry request here: bit.ly/_ProductInquiry
Floor & Home products supplied by Coyle Carpet One- Madison, WI - Products Supplied Include: Alder, Poplar and Maple Cabinets, Quartz Countertops, Granite Countertops, French Oak Hardwood, Bathroom Floor Tile, Entryway Tile
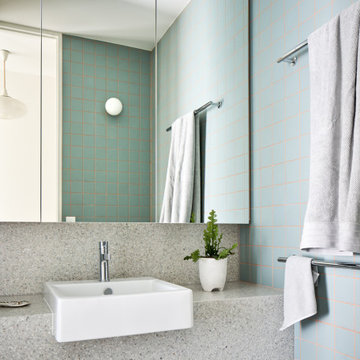
Photo of a small contemporary kids bathroom in Melbourne with grey cabinets, a drop-in tub, a shower/bathtub combo, a one-piece toilet, green tile, ceramic tile, green walls, ceramic floors, terrazzo benchtops, green floor and grey benchtops.
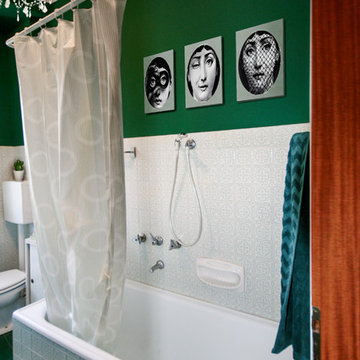
Laura Strazzeri Interior Designer
NUOVE IDEE PER ARREDARE.com
Inspiration for a mid-sized eclectic bathroom in Other with green tile, green walls, green floor and a shower curtain.
Inspiration for a mid-sized eclectic bathroom in Other with green tile, green walls, green floor and a shower curtain.
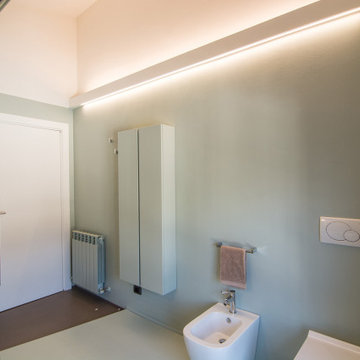
Una stanza da bagno davvero grande in cui lo spazio prima del nostro intervento non era sfruttato al meglio... qui vediamo il grande lavabo da 95 cm poggiato su un mobile su misura realizzato su nostro disegno. Il colore del mobile è lo stesso della resina a parete e pavimento: un verde acqua che ricorda il tiffany. Completa il rivestimenbto la nicchia della doccia rivestita di carta da parati adatta ad ambienti umidi con effetto damascato sciupato.
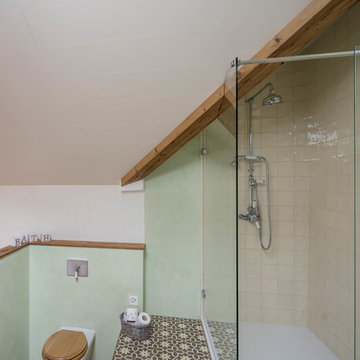
Dieses Kinderbadezimmer wurde auf 2 Ebenen gestaltet. Die bodengleiche Dusche ist in der Dachschräge platziert und Toilette im unteren Bereich.
Daniel Schmidt - TRADITIONAL BATHROOMS
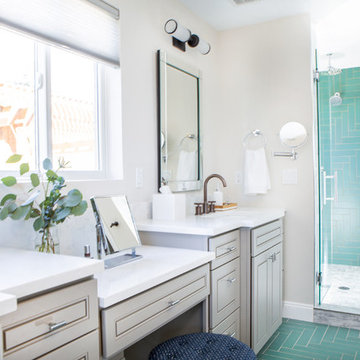
Our clients, two NYC transplants, were excited to have a large yard and ample square footage, but their 1959 ranch featured an en-suite bathroom that was more big-apple-tiny and certainly not fit for two. The original goal was to build a master suite addition on to the south side of the house, but the combination of contractor availability and Denver building costs made the project cost prohibitive. So we turned our attention to how we could maximize the existing square footage to create a true master with walk-in closet, soaking tub, commode room, and large vanity with lots of storage. The south side of the house was converted from two bedrooms, one with the small en-suite bathroom, to a master suite fit for our client’s lifestyle. We used the existing bathroom footprint to place a large shower which hidden niches, a window, and a built-in bench. The commode room took the place of the old shower. The original ‘master’ bedroom was divided in half to provide space for the walk-in closet and their new master bathroom. The clients have, what we dubbed, a classy eclectic aesthetic and we wanted to embrace that with the materials. The 3 x 12 ceramic tile is Fireclay’s Tidewater glaze. The soft variation of a handmade tile plus the herringbone pattern installation makes for a real show stopper. We chose a 3 x 6 marble subway with blue and green veining to compliment the feature tile. The chrome and oil-rubbed bronze metal mix was carefully planned based on where we wanted to add brightness and where we wanted contrast. Chrome was a no-brainer for the shower because we wanted to let the Fireclay tile shine. Over at the vanity, we wanted the fixtures to pop so we opted for oil-rubbed bronze. Final details include a series of robe hook- which is a real option with our dry climate in Colorado. No smelly, damp towels!- a magazine rack ladder and a few pops of wood for warmth and texture.
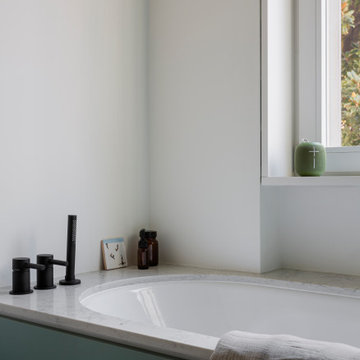
Photo of a mid-sized contemporary 3/4 bathroom in Milan with an undermount tub, a curbless shower, a wall-mount toilet, green tile, green walls, concrete floors, engineered quartz benchtops, green floor, a hinged shower door, white benchtops and a single vanity.
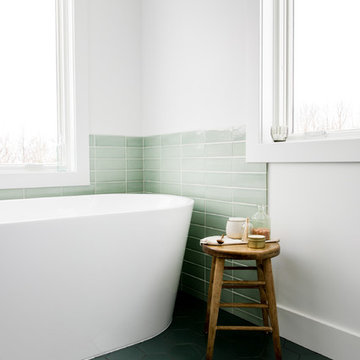
Inspiration for a large scandinavian master bathroom in Grand Rapids with flat-panel cabinets, white cabinets, a freestanding tub, an alcove shower, green tile, ceramic tile, white walls, ceramic floors, an undermount sink, quartzite benchtops, green floor, a hinged shower door and white benchtops.
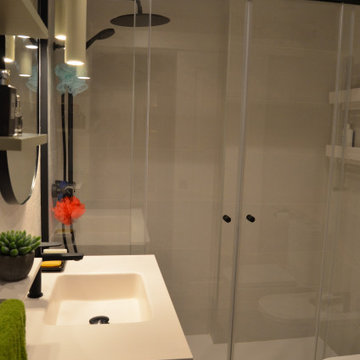
Baño en con armario de lavabo lacado en gris, lavabo integrado de Durian griferia y detalles en negro
Inspiration for a small contemporary 3/4 bathroom in Bilbao with recessed-panel cabinets, white cabinets, a curbless shower, a wall-mount toilet, green tile, cement tile, green walls, concrete floors, an integrated sink, engineered quartz benchtops, green floor, a sliding shower screen, white benchtops, a single vanity, a built-in vanity and recessed.
Inspiration for a small contemporary 3/4 bathroom in Bilbao with recessed-panel cabinets, white cabinets, a curbless shower, a wall-mount toilet, green tile, cement tile, green walls, concrete floors, an integrated sink, engineered quartz benchtops, green floor, a sliding shower screen, white benchtops, a single vanity, a built-in vanity and recessed.
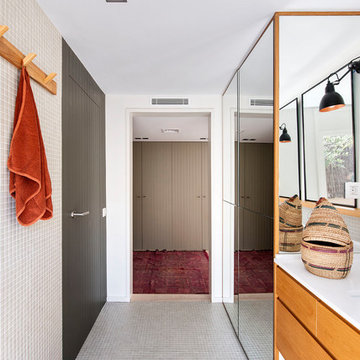
Eric Pamies
Large contemporary master bathroom in Barcelona with medium wood cabinets, a double shower, a one-piece toilet, green tile, green walls, a drop-in sink, marble benchtops, green floor, an open shower and white benchtops.
Large contemporary master bathroom in Barcelona with medium wood cabinets, a double shower, a one-piece toilet, green tile, green walls, a drop-in sink, marble benchtops, green floor, an open shower and white benchtops.
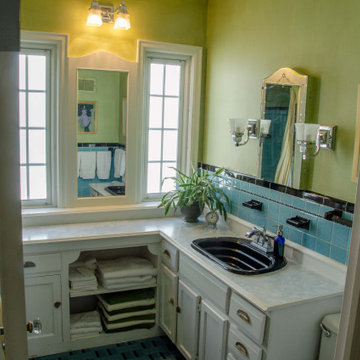
The owners of this classic “old-growth Oak trim-work and arches” 1½ story 2 BR Tudor were looking to increase the size and functionality of their first-floor bath. Their wish list included a walk-in steam shower, tiled floors and walls. They wanted to incorporate those arches where possible – a style echoed throughout the home. They also were looking for a way for someone using a wheelchair to easily access the room.
The project began by taking the former bath down to the studs and removing part of the east wall. Space was created by relocating a portion of a closet in the adjacent bedroom and part of a linen closet located in the hallway. Moving the commode and a new cabinet into the newly created space creates an illusion of a much larger bath and showcases the shower. The linen closet was converted into a shallow medicine cabinet accessed using the existing linen closet door.
The door to the bath itself was enlarged, and a pocket door installed to enhance traffic flow.
The walk-in steam shower uses a large glass door that opens in or out. The steam generator is in the basement below, saving space. The tiled shower floor is crafted with sliced earth pebbles mosaic tiling. Coy fish are incorporated in the design surrounding the drain.
Shower walls and vanity area ceilings are constructed with 3” X 6” Kyle Subway tile in dark green. The light from the two bright windows plays off the surface of the Subway tile is an added feature.
The remaining bath floor is made 2” X 2” ceramic tile, surrounded with more of the pebble tiling found in the shower and trying the two rooms together. The right choice of grout is the final design touch for this beautiful floor.
The new vanity is located where the original tub had been, repeating the arch as a key design feature. The Vanity features a granite countertop and large under-mounted sink with brushed nickel fixtures. The white vanity cabinet features two sets of large drawers.
The untiled walls feature a custom wallpaper of Henri Rousseau’s “The Equatorial Jungle, 1909,” featured in the national gallery of art. https://www.nga.gov/collection/art-object-page.46688.html
The owners are delighted in the results. This is their forever home.
Bathroom Design Ideas with Green Tile and Green Floor
13