Bathroom Design Ideas with Green Tile and Grey Benchtops
Refine by:
Budget
Sort by:Popular Today
61 - 80 of 558 photos
Item 1 of 3
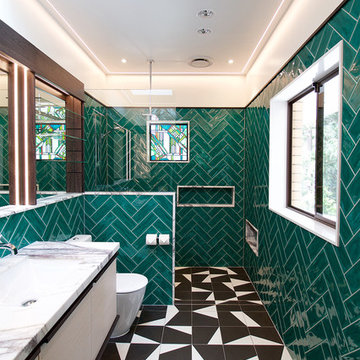
Continuing on from past works at this beautiful and finely kept residence, Petro Builders was employed to install a glass-walled lift and bathroom extension. In a simultaneously bold and elegant design by Claire Stevens, the new work had to match in seamlessly with the existing house. This required the careful sourcing of matching stone tiles and strict attention to detail at both the design and construction stages of the project.
From as early as the demolition and set-out stages, careful foresight was required to work within the tight constraints of this project, with the new design and existing structure offering only very narrow tolerances. True to form, our site supervisor Stefan went above and beyond to execute the project.
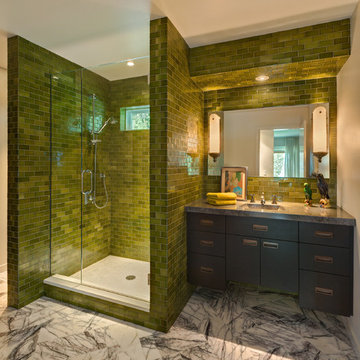
Midcentury bathroom in Portland with flat-panel cabinets, black cabinets, an alcove shower, green tile, subway tile and grey benchtops.
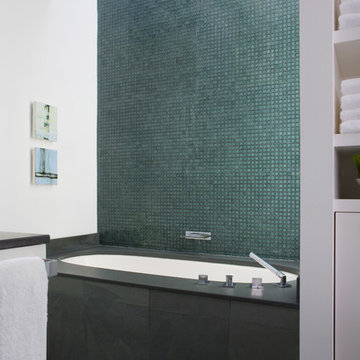
Featured in Home & Design Magazine, this Chevy Chase home was inspired by Hugh Newell Jacobsen and built/designed by Anthony Wilder's team of architects and designers.
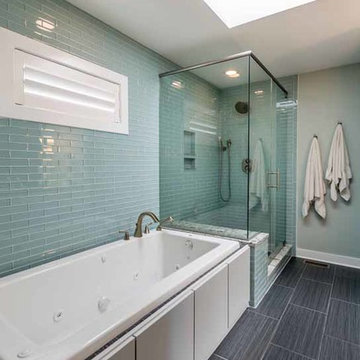
This family of 5 was quickly out-growing their 1,220sf ranch home on a beautiful corner lot. Rather than adding a 2nd floor, the decision was made to extend the existing ranch plan into the back yard, adding a new 2-car garage below the new space - for a new total of 2,520sf. With a previous addition of a 1-car garage and a small kitchen removed, a large addition was added for Master Bedroom Suite, a 4th bedroom, hall bath, and a completely remodeled living, dining and new Kitchen, open to large new Family Room. The new lower level includes the new Garage and Mudroom. The existing fireplace and chimney remain - with beautifully exposed brick. The homeowners love contemporary design, and finished the home with a gorgeous mix of color, pattern and materials.
The project was completed in 2011. Unfortunately, 2 years later, they suffered a massive house fire. The house was then rebuilt again, using the same plans and finishes as the original build, adding only a secondary laundry closet on the main level.
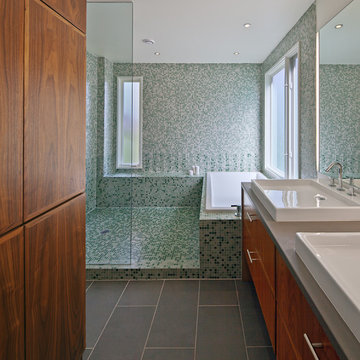
Allen Russ Photography
Photo of a contemporary bathroom in DC Metro with flat-panel cabinets, medium wood cabinets, a drop-in tub, an open shower, green tile, an open shower and grey benchtops.
Photo of a contemporary bathroom in DC Metro with flat-panel cabinets, medium wood cabinets, a drop-in tub, an open shower, green tile, an open shower and grey benchtops.
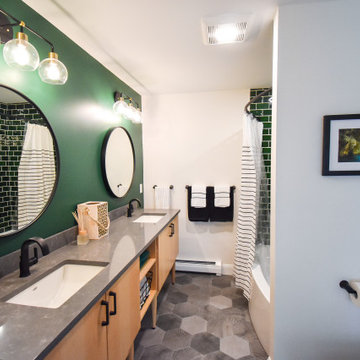
Inspiration for a mid-sized transitional kids bathroom in Portland Maine with an alcove tub, quartzite benchtops, grey floor, grey benchtops, flat-panel cabinets, light wood cabinets, a shower/bathtub combo, a two-piece toilet, green tile, porcelain tile, green walls, ceramic floors, an undermount sink, a shower curtain, a double vanity and a freestanding vanity.
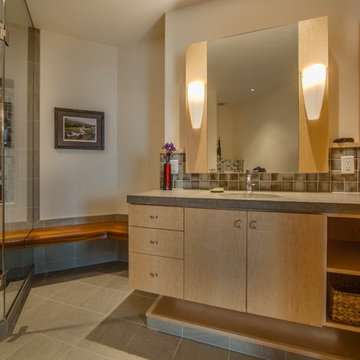
Japanese design inspired this primary bath with floating vanity and enclosed shower with teak bench that passes through the glass enclosure. Existing utilities beneath the island could not be moved but instead are concealed with a low shelf. A concrete counter, a porcelain floor emulating stone, Japanese tile, and birds eye maple cabinets all contribute to this soothing and natural primary bath.
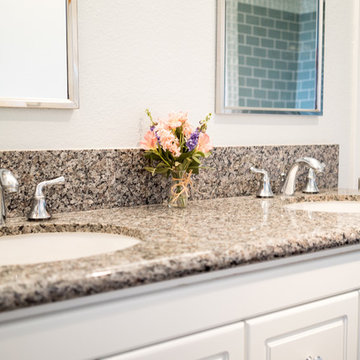
This San Marcos master bathroom was remodeled with new built in double vanity with gray countertops and polished chrome fixtures. Photos by John Gerson www.choosechi.com
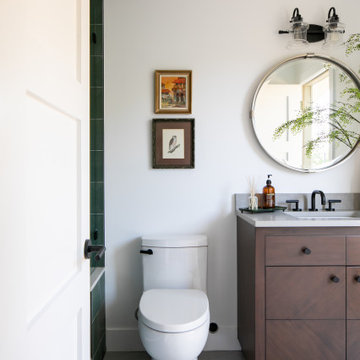
Contemporary Craftsman kitchen designed by Kennedy Cole Interior Design.
build: Luxe Remodeling
Inspiration for a mid-sized contemporary 3/4 bathroom in Orange County with flat-panel cabinets, brown cabinets, green tile, porcelain tile, white walls, porcelain floors, an undermount sink, engineered quartz benchtops, grey floor, a hinged shower door, grey benchtops, a shower seat, a single vanity and a freestanding vanity.
Inspiration for a mid-sized contemporary 3/4 bathroom in Orange County with flat-panel cabinets, brown cabinets, green tile, porcelain tile, white walls, porcelain floors, an undermount sink, engineered quartz benchtops, grey floor, a hinged shower door, grey benchtops, a shower seat, a single vanity and a freestanding vanity.

Kids bathroom remodel, wood cabinets and brass plumbing fixtures. Hexagonal tile on the floors and green tile in the shower. Quartzite countertops with mixing metals for hardware and fixtures, lighting and mirrors.

An ADU that will be mostly used as a pool house.
Large French doors with a good-sized awning window to act as a serving point from the interior kitchenette to the pool side.
A slick modern concrete floor finish interior is ready to withstand the heavy traffic of kids playing and dragging in water from the pool.
Vaulted ceilings with whitewashed cross beams provide a sensation of space.
An oversized shower with a good size vanity will make sure any guest staying over will be able to enjoy a comfort of a 5-star hotel.
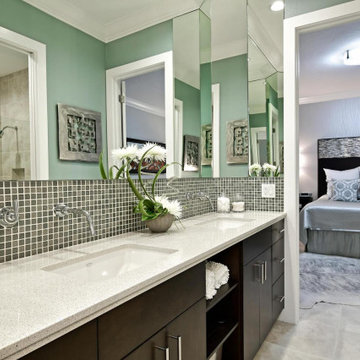
Inspiration for a mid-sized modern 3/4 bathroom in Tampa with flat-panel cabinets, dark wood cabinets, an alcove shower, gray tile, green tile, mosaic tile, green walls, porcelain floors, an undermount sink, engineered quartz benchtops, grey floor, a hinged shower door and grey benchtops.
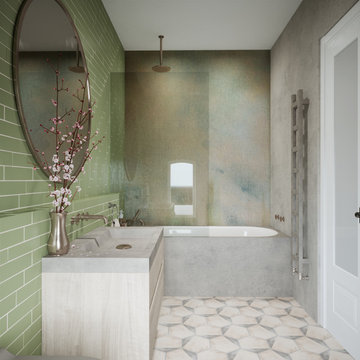
Photo of a mid-sized contemporary master bathroom in London with flat-panel cabinets, light wood cabinets, a drop-in tub, a shower/bathtub combo, a wall-mount toilet, green tile, ceramic tile, grey walls, ceramic floors, a drop-in sink, concrete benchtops, multi-coloured floor, a hinged shower door, grey benchtops, a single vanity and a floating vanity.

The client was looking for a highly practical and clean-looking modernisation of this en-suite shower room. We opted to clad the entire room in wet wall shower panelling to give it the practicality the client was after. The subtle matt sage green was ideal for making the room look clean and modern, while the marble feature wall gave it a real sense of luxury. High quality cabinetry and shower fittings provided the perfect finish for this wonderful en-suite.
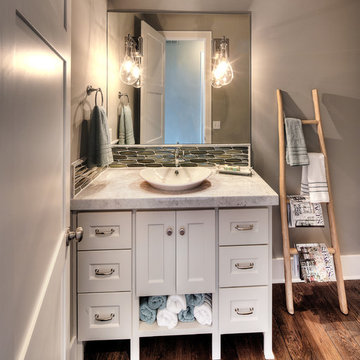
Design ideas for a transitional powder room in Kansas City with recessed-panel cabinets, white cabinets, green tile, grey walls, dark hardwood floors, a vessel sink, brown floor and grey benchtops.
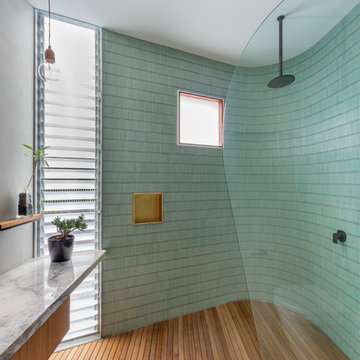
photograph by Michael Lassman
This is an example of a contemporary bathroom in Sydney with a curbless shower, green tile, mosaic tile, grey walls, an open shower and grey benchtops.
This is an example of a contemporary bathroom in Sydney with a curbless shower, green tile, mosaic tile, grey walls, an open shower and grey benchtops.
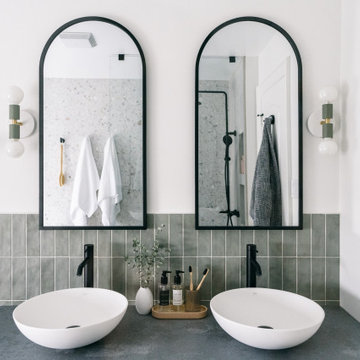
Design ideas for a mid-sized modern master bathroom in Toronto with flat-panel cabinets, light wood cabinets, green tile, subway tile, white walls, porcelain floors, a vessel sink, engineered quartz benchtops, grey floor, grey benchtops, a double vanity and a floating vanity.
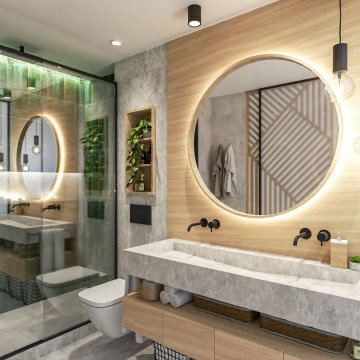
This is an example of a mid-sized contemporary master bathroom in Seville with flat-panel cabinets, grey cabinets, an alcove shower, a wall-mount toilet, green tile, grey walls, concrete floors, a trough sink, concrete benchtops, grey floor, a sliding shower screen, grey benchtops, an enclosed toilet, a double vanity and a floating vanity.
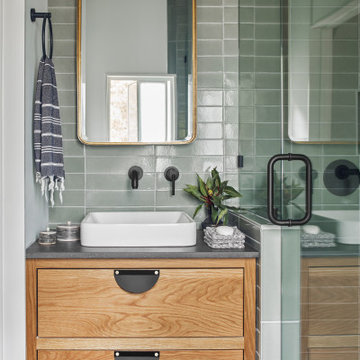
Our lovely Small Diamond Escher floor tile compliments the stacked green bathroom tile creating a bathroom that will leave you mesmerized.
DESIGN
Jessica Davis
PHOTOS
Emily Followill Photography
Tile Shown: 3x12 in Rosemary; Small Diamond in Escher Pattern in Carbon Sand Dune, Rosemary
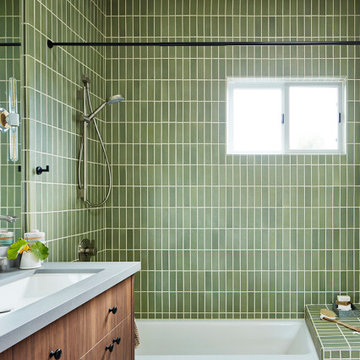
Photography by Brad Knipstein
Photo of a mid-sized contemporary 3/4 bathroom in San Francisco with flat-panel cabinets, medium wood cabinets, an alcove tub, a shower/bathtub combo, green tile, ceramic tile, white walls, porcelain floors, a trough sink, engineered quartz benchtops, grey floor, a shower curtain, grey benchtops, a shower seat, a single vanity and a built-in vanity.
Photo of a mid-sized contemporary 3/4 bathroom in San Francisco with flat-panel cabinets, medium wood cabinets, an alcove tub, a shower/bathtub combo, green tile, ceramic tile, white walls, porcelain floors, a trough sink, engineered quartz benchtops, grey floor, a shower curtain, grey benchtops, a shower seat, a single vanity and a built-in vanity.
Bathroom Design Ideas with Green Tile and Grey Benchtops
4

