Bathroom Design Ideas with Green Tile and Slate Floors
Refine by:
Budget
Sort by:Popular Today
101 - 120 of 229 photos
Item 1 of 3
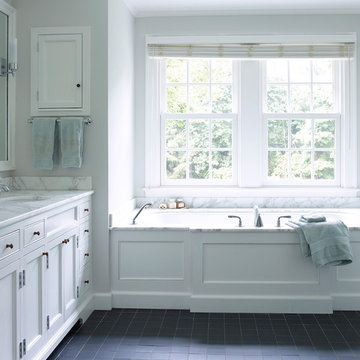
Master Bathroom with separate Toilet Room and Glass walled Shower. The marble counter and tub surround were discovered and salvaged from the stone yard.
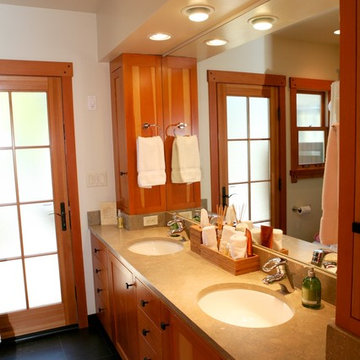
Bathroom designed with custom fir cabinetry, double sinks, custom medicine cabinets, limestone and honed slate flooring. Loewen Doors.
Inspiration for a mid-sized asian kids bathroom in Other with an undermount sink, recessed-panel cabinets, medium wood cabinets, limestone benchtops, an alcove tub, an alcove shower, a one-piece toilet, green tile, stone tile, green walls and slate floors.
Inspiration for a mid-sized asian kids bathroom in Other with an undermount sink, recessed-panel cabinets, medium wood cabinets, limestone benchtops, an alcove tub, an alcove shower, a one-piece toilet, green tile, stone tile, green walls and slate floors.
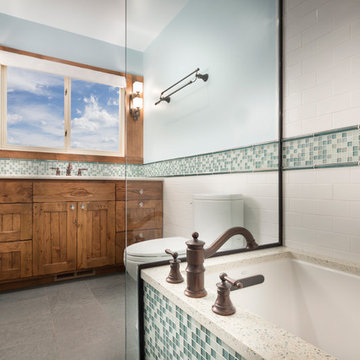
Space-saving design enable this bathroom to overcome its smaller dimensions while ceramic subway tile, glass tile accents, and warm wood tones help it to communicate with the home’s historical emphasis.
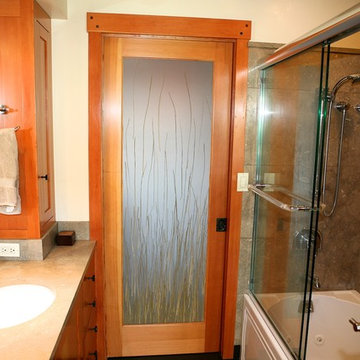
Beautiful fir doors with 3form Eco Resin panels to allow the flow of light.
Shannon Demma
Mid-sized transitional kids bathroom in Other with an undermount sink, recessed-panel cabinets, medium wood cabinets, limestone benchtops, an alcove tub, a shower/bathtub combo, a one-piece toilet, green tile, stone tile, green walls and slate floors.
Mid-sized transitional kids bathroom in Other with an undermount sink, recessed-panel cabinets, medium wood cabinets, limestone benchtops, an alcove tub, a shower/bathtub combo, a one-piece toilet, green tile, stone tile, green walls and slate floors.
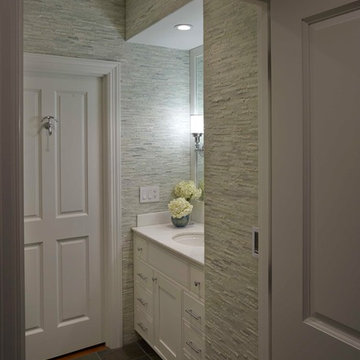
Photo of a small traditional kids bathroom in Jacksonville with an undermount sink, beaded inset cabinets, white cabinets, marble benchtops, an alcove tub, a shower/bathtub combo, a one-piece toilet, green tile, stone tile, green walls and slate floors.
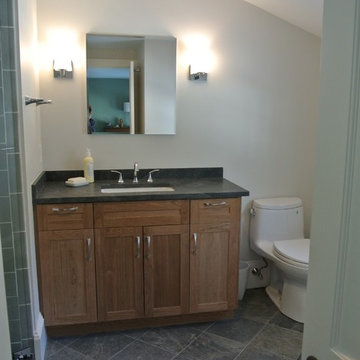
The client had an outdated on-suite bathroom that needed to be completely gutted and renovated. We selected a lot of natural soothing color tones. Our result was a very elegant and hopefully as close to timeless as we could achieve. There is a natural slate on the floor called Shist. It was very uneven to install, but the contractor did a great job. The contractor built the vanity because we could get it quicker and for the same price as a factory made one. The countertop is Jet Mist granite, honed. The client and myself are very excited about how it all came together and looks great. As the designer on the project, I was responsible for drawing all plans, elevations, custom millwork details, selecting materials with the client, ordering all materials, accepting all deliveries and making sure it was installed correctly.
Karen Walson, NCIDQ Interior Designer
617-308-2789
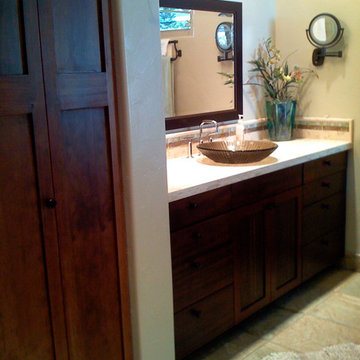
Jerusalem stone 3m slab counter, shaker style cabinetry: brazilian cherry with ebony stain, multi-color slate flooring
Photo of a mid-sized country master bathroom in Hawaii with shaker cabinets, dark wood cabinets, green tile, glass tile, green walls, slate floors, a vessel sink, limestone benchtops and multi-coloured floor.
Photo of a mid-sized country master bathroom in Hawaii with shaker cabinets, dark wood cabinets, green tile, glass tile, green walls, slate floors, a vessel sink, limestone benchtops and multi-coloured floor.
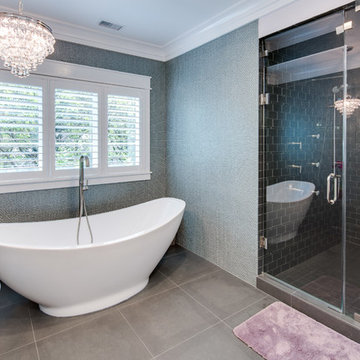
Maryland Photography, Inc.
Photo of a large contemporary master bathroom in DC Metro with flat-panel cabinets, medium wood cabinets, a freestanding tub, an alcove shower, a two-piece toilet, green tile, ceramic tile, grey walls, slate floors, a vessel sink and granite benchtops.
Photo of a large contemporary master bathroom in DC Metro with flat-panel cabinets, medium wood cabinets, a freestanding tub, an alcove shower, a two-piece toilet, green tile, ceramic tile, grey walls, slate floors, a vessel sink and granite benchtops.
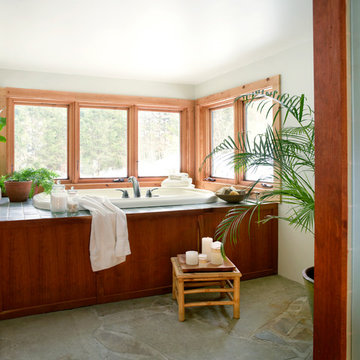
Jetted tub in the Master bath capitolized on the nature views.
Radiant heated flagstone floors are slip resistant and comfortable in winter.
photo: Carolyn Bates
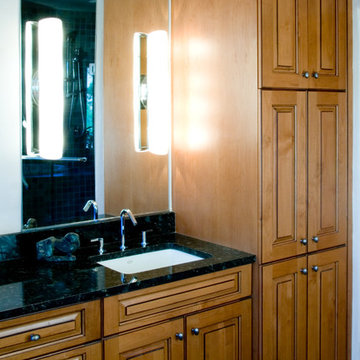
Design ideas for a mid-sized master bathroom in Albuquerque with an undermount sink, raised-panel cabinets, medium wood cabinets, granite benchtops, green tile, stone tile, white walls and slate floors.
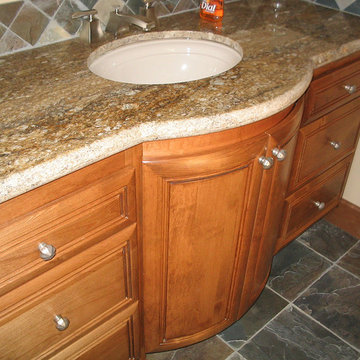
This is an example of a small traditional 3/4 bathroom in Sacramento with furniture-like cabinets, medium wood cabinets, an alcove shower, black tile, brown tile, gray tile, green tile, slate, beige walls, slate floors, an undermount sink, granite benchtops, multi-coloured floor and an open shower.
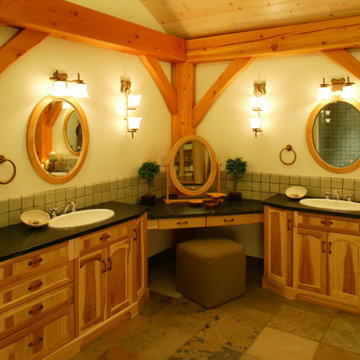
Welcome to upscale farm life! This 3 storey Timberframe Post and Beam home is full of natural light (with over 20 skylights letting in the sun!). Features such as bronze hardware, slate tiles and cedar siding ensure a cozy "home" ambience throughout. No chores to do here, with the natural landscaping, just sit back and relax!
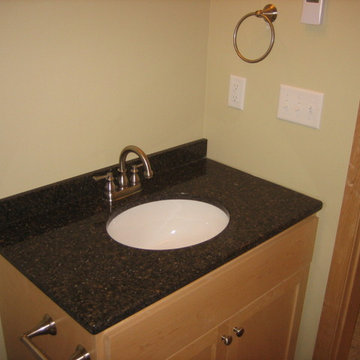
Jeff Russell
Photo of a small traditional 3/4 bathroom in Minneapolis with flat-panel cabinets, light wood cabinets, an alcove shower, a two-piece toilet, green tile, green walls, slate floors, an undermount sink, granite benchtops, multi-coloured floor and a hinged shower door.
Photo of a small traditional 3/4 bathroom in Minneapolis with flat-panel cabinets, light wood cabinets, an alcove shower, a two-piece toilet, green tile, green walls, slate floors, an undermount sink, granite benchtops, multi-coloured floor and a hinged shower door.
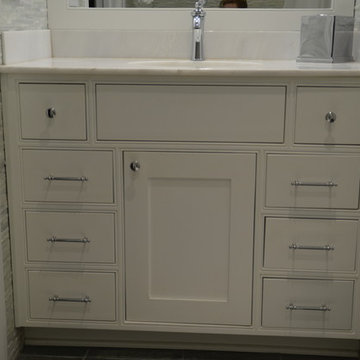
Design ideas for a small traditional kids bathroom in Jacksonville with an undermount sink, beaded inset cabinets, white cabinets, marble benchtops, an alcove tub, a shower/bathtub combo, a one-piece toilet, green tile, stone tile, green walls and slate floors.
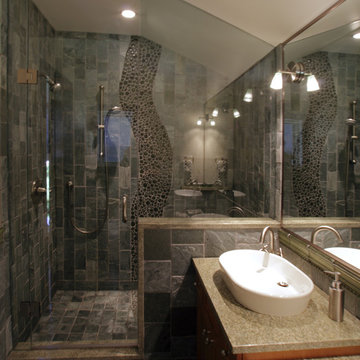
John Taylor Architectural Photography
Contemporary kids bathroom in Vancouver with a vessel sink, marble benchtops, a curbless shower, a two-piece toilet, green tile, pebble tile, green walls and slate floors.
Contemporary kids bathroom in Vancouver with a vessel sink, marble benchtops, a curbless shower, a two-piece toilet, green tile, pebble tile, green walls and slate floors.
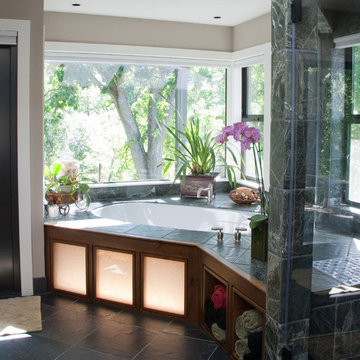
A corner tub looks out to the creek, with marble tile deck, natural alder face and slate tile floor. Panels in the tub deck face are lighted, paired with two square cubbies for towel storage within easy reach.
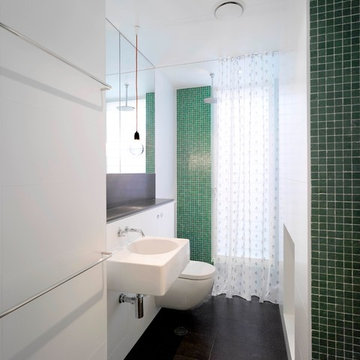
Photo Credit: ArchiShot
Inspiration for a mid-sized contemporary master bathroom in Sydney with an open shower, a wall-mount toilet, green tile, mosaic tile, white walls, slate floors, a wall-mount sink, a drop-in tub, tile benchtops, black floor and an open shower.
Inspiration for a mid-sized contemporary master bathroom in Sydney with an open shower, a wall-mount toilet, green tile, mosaic tile, white walls, slate floors, a wall-mount sink, a drop-in tub, tile benchtops, black floor and an open shower.
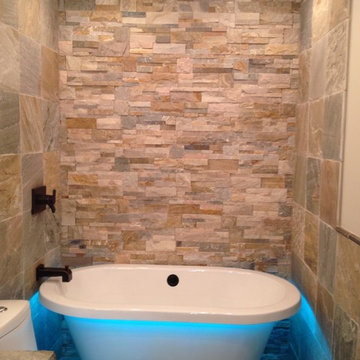
A natural stone wall creates a wonderfully textured backdrop for the clean freestanding tub. LED lighting changes to fit the homeowners mood.
Design ideas for a mid-sized modern bathroom in Charlotte with a vessel sink, recessed-panel cabinets, dark wood cabinets, concrete benchtops, a freestanding tub, a one-piece toilet, green tile, stone tile, green walls and slate floors.
Design ideas for a mid-sized modern bathroom in Charlotte with a vessel sink, recessed-panel cabinets, dark wood cabinets, concrete benchtops, a freestanding tub, a one-piece toilet, green tile, stone tile, green walls and slate floors.
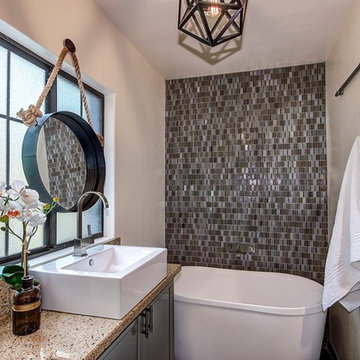
Inspiration for a mid-sized country master bathroom in Phoenix with shaker cabinets, green cabinets, a freestanding tub, an open shower, a one-piece toilet, green tile, glass tile, white walls, slate floors, a vessel sink and engineered quartz benchtops.
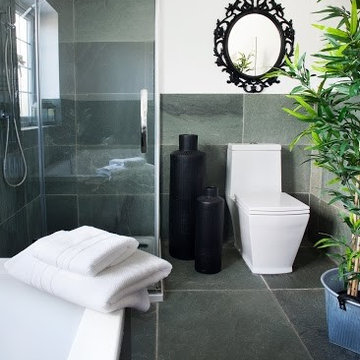
Eleanor Baines Photography
Inspiration for a mid-sized eclectic kids bathroom in Other with a drop-in tub, a one-piece toilet, slate floors, an open shower, green tile and stone tile.
Inspiration for a mid-sized eclectic kids bathroom in Other with a drop-in tub, a one-piece toilet, slate floors, an open shower, green tile and stone tile.
Bathroom Design Ideas with Green Tile and Slate Floors
6