Bathroom Design Ideas with Green Tile and Yellow Tile
Refine by:
Budget
Sort by:Popular Today
161 - 180 of 14,447 photos
Item 1 of 3
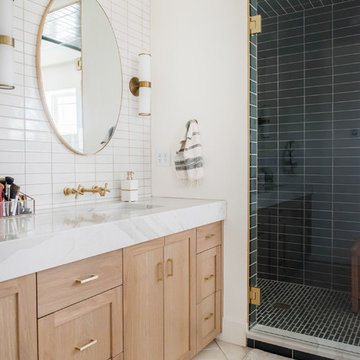
A dramatic contrast between Fireclay Tile's handmade white backsplash tiles and moody grey shower tiles takes a stacked pattern from simple to standout in this luxe master bath.
FIRECLAY TILE SHOWN
3x9 Shower Tile in Loch Ness
1x4 Shower Pan Tile in Loch Ness
2x6 Backsplash Tile in Tusk
DESIGN
Everyday Interior Design
PHOTOS
Kelli Kroneberger Photography
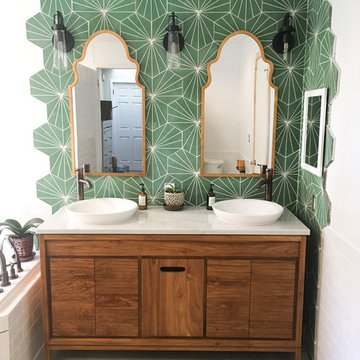
This was such a fun bathroom and client. Zia Tile is incredible
Mid-sized eclectic master bathroom in Philadelphia with furniture-like cabinets, medium wood cabinets, green tile, white walls, porcelain floors, a vessel sink, quartzite benchtops, grey floor and white benchtops.
Mid-sized eclectic master bathroom in Philadelphia with furniture-like cabinets, medium wood cabinets, green tile, white walls, porcelain floors, a vessel sink, quartzite benchtops, grey floor and white benchtops.
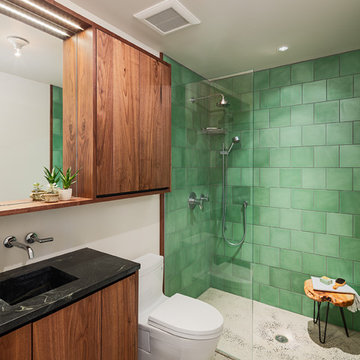
Sam Orberter
Inspiration for a country 3/4 bathroom in Philadelphia with flat-panel cabinets, dark wood cabinets, an open shower, a one-piece toilet, green tile, white walls, an integrated sink, multi-coloured floor, an open shower and black benchtops.
Inspiration for a country 3/4 bathroom in Philadelphia with flat-panel cabinets, dark wood cabinets, an open shower, a one-piece toilet, green tile, white walls, an integrated sink, multi-coloured floor, an open shower and black benchtops.
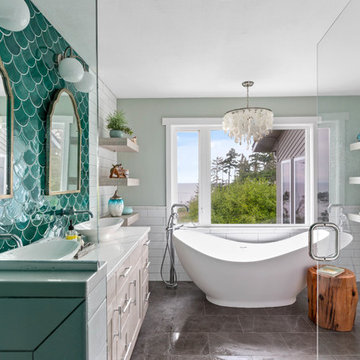
Snowberry Lane Photography
Photo of a large beach style master bathroom in Seattle with grey cabinets, a freestanding tub, an alcove shower, a one-piece toilet, green tile, mosaic tile, white walls, porcelain floors, a vessel sink, engineered quartz benchtops, grey floor, a hinged shower door and white benchtops.
Photo of a large beach style master bathroom in Seattle with grey cabinets, a freestanding tub, an alcove shower, a one-piece toilet, green tile, mosaic tile, white walls, porcelain floors, a vessel sink, engineered quartz benchtops, grey floor, a hinged shower door and white benchtops.
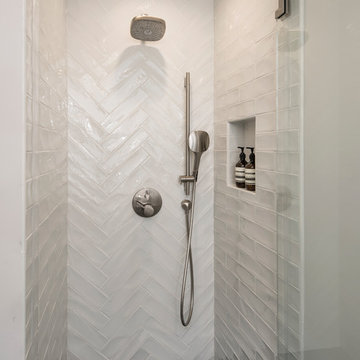
Handmade Pale Green Ceramic Tile in Shower.
Mid-sized 3/4 bathroom in Los Angeles with flat-panel cabinets, medium wood cabinets, an alcove tub, a corner shower, a one-piece toilet, green tile, ceramic tile, grey walls, ceramic floors, an undermount sink, engineered quartz benchtops, grey floor, a hinged shower door and grey benchtops.
Mid-sized 3/4 bathroom in Los Angeles with flat-panel cabinets, medium wood cabinets, an alcove tub, a corner shower, a one-piece toilet, green tile, ceramic tile, grey walls, ceramic floors, an undermount sink, engineered quartz benchtops, grey floor, a hinged shower door and grey benchtops.
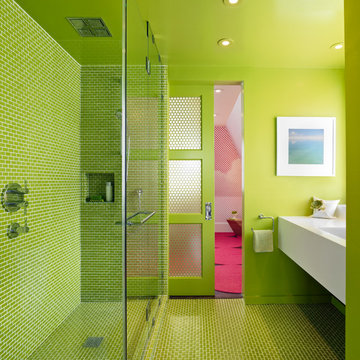
photo by Bruce Damonte
Contemporary bathroom in San Francisco with white cabinets, a corner shower, green tile, green walls, an integrated sink, green floor, a hinged shower door and white benchtops.
Contemporary bathroom in San Francisco with white cabinets, a corner shower, green tile, green walls, an integrated sink, green floor, a hinged shower door and white benchtops.
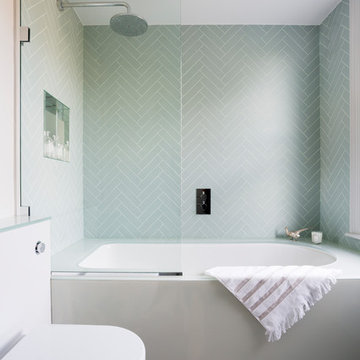
This is an example of a contemporary bathroom in London with an alcove tub, a shower/bathtub combo, a one-piece toilet, green tile, gray tile, green walls and grey floor.
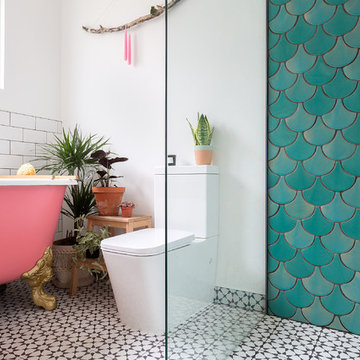
ON-TREND SCALES
Move over metro tiles and line a wall with fabulously funky Fish Scale designs. Also known as scallop, fun or mermaid tiles, this pleasing-to-the-eye shape is a Moroccan tile classic that's trending hard right now and offers a sophisticated alternative to metro/subway designs. Mermaids tiles are this year's unicorns (so they say) and Fish Scale tiles are how to take the trend to a far more grown-up level. Especially striking across a whole wall or in a shower room, make the surface pop in vivid shades of blue and green for an oceanic vibe that'll refresh and invigorate.
If colour doesn't float your boat, just exchange the bold hues for neutral shades and use a dark grout to highlight the pattern. Alternatively, go to www.tiledesire.com there are more than 40 colours to choose and mix!!
Photo Credits: http://iortz-photo.com/
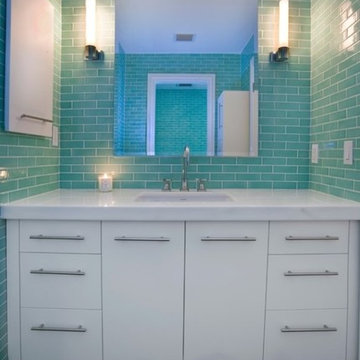
Inspiration for a mid-sized traditional kids bathroom with flat-panel cabinets, an alcove shower, green tile, mosaic tile, mosaic tile floors, an undermount sink, engineered quartz benchtops, white floor and a hinged shower door.
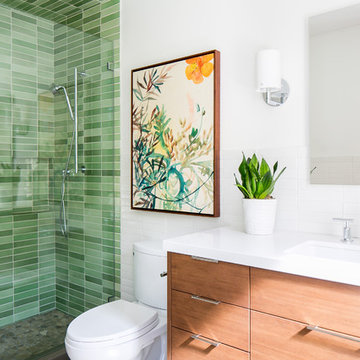
Photography: Ryan Garvin
Midcentury 3/4 bathroom in Phoenix with medium wood cabinets, an alcove shower, green tile, white walls, engineered quartz benchtops, a hinged shower door, flat-panel cabinets, pebble tile floors, an undermount sink, grey floor and white benchtops.
Midcentury 3/4 bathroom in Phoenix with medium wood cabinets, an alcove shower, green tile, white walls, engineered quartz benchtops, a hinged shower door, flat-panel cabinets, pebble tile floors, an undermount sink, grey floor and white benchtops.
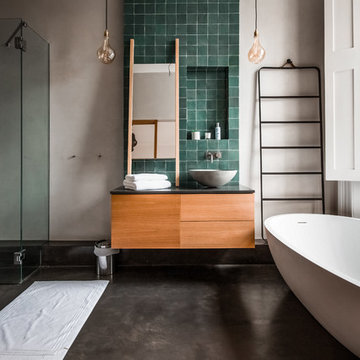
For this beautiful bathroom, we have used water-proof tadelakt plaster to cover walls and floor and combined a few square meters of exclusive handmade lava tiles that we brought all the way from Morocco. All colours blend in to create a warm and cosy atmosphere for the relaxing shower time.
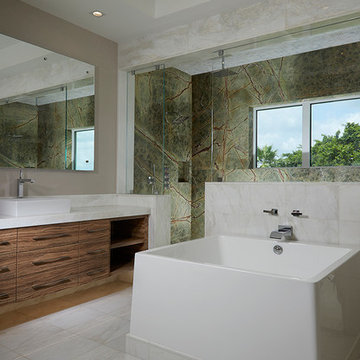
Inspiration for a contemporary master wet room bathroom in Miami with flat-panel cabinets, medium wood cabinets, green tile, grey walls, a vessel sink, white floor and an open shower.
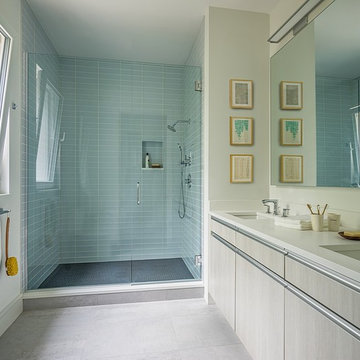
This modern green home offers both a vacation destination on Cape Cod near local family members and an opportunity for rental income.
FAMILY ROOTS. A West Coast couple living in the San Francisco Bay Area sought a permanent East Coast vacation home near family members living on Cape Cod. As academic professionals focused on sustainability, they sought a green, energy efficient home that was well-aligned with their values. With no green homes available for sale on Cape Cod, they decided to purchase land near their family and build their own.
SLOPED SITE. Comprised of a 3/4 acre lot nestled in the pines, the steeply sloping terrain called for a plan that embraced and took advantage of the slope. Of equal priority was optimizing solar exposure, preserving privacy from abutters, and creating outdoor living space. The design accomplished these goals with a simple, rectilinear form, offering living space on the both entry and lower/basement levels. The stepped foundation allows for a walk-out basement level with light-filled living space on the down-hill side of the home. The traditional basement on the eastern, up-hill side houses mechanical equipment and a home gym. The house welcomes natural light throughout, captures views of the forest, and delivers entertainment space that connects indoor living space to outdoor deck and dining patio.
MODERN VISION. The clean building form and uncomplicated finishes pay homage to the modern architectural legacy on the outer Cape. Durable and economical fiber cement panels, fixed with aluminum channels, clad the primary form. Cedar clapboards provide a visual accent at the south-facing living room, which extends a single roof plane to cover the entry porch.
SMART USE OF SPACE. On the entry level, the “L”-shaped living, dining, and kitchen space connects to the exterior living, dining, and grilling spaces to effectively double the home’s summertime entertainment area. Placed at the western end of the entry level (where it can retain privacy but still claim expansive downhill views) is the master suite with a built-in study. The lower level has two guest bedrooms, a second full bathroom, and laundry. The flexibility of the space—crucial in a house with a modest footprint—emerges in one of the guest bedrooms, which doubles as home office by opening the barn-style double doors to connect it to the bright, airy open stair leading up to the entry level. Thoughtful design, generous ceiling heights and large windows transform the modest 1,100 sf* footprint into a well-lit, spacious home. *(total finished space is 1800 sf)
RENTAL INCOME. The property works for its owners by netting rental income when the owners are home in San Francisco. The house especially caters to vacationers bound for nearby Mayo Beach and includes an outdoor shower adjacent to the lower level entry door. In contrast to the bare bones cottages that are typically available on the Cape, this home offers prospective tenants a modern aesthetic, paired with luxurious and green features. Durable finishes inside and out will ensure longevity with the heavier use that comes with a rental property.
COMFORT YEAR-ROUND. The home is super-insulated and air-tight, with mechanical ventilation to provide continuous fresh air from the outside. High performance triple-paned windows complement the building enclosure and maximize passive solar gain while ensuring a warm, draft-free winter, even when sitting close to the glass. A properly sized air source heat pump offers efficient heating & cooling, and includes a carefully designed the duct distribution system to provide even comfort throughout the house. The super-insulated envelope allows us to significantly reduce the equipment capacity, duct size, and airflow quantities, while maintaining unparalleled thermal comfort.
ENERGY EFFICIENT. The building’s shell and mechanical systems play instrumental roles in the home’s exceptional performance. The building enclosure reduces the most significant energy glutton: heating. Continuous super-insulation, thorough air sealing, triple-pane windows, and passive solar gain work together to yield a miniscule heating load. All active energy consumers are extremely efficient: an air source heat pump for heating and cooling, a heat pump hot water heater, LED lighting, energy recovery ventilation (ERV), and high efficiency appliances. The result is a home that uses 70% less energy than a similar new home built to code requirements.
OVERALL. The home embodies the owners’ goals and values while comprehensively enabling thermal comfort, energy efficiency, a vacation respite, and supplementary income.
PROJECT TEAM
ZeroEnergy Design - Architect & Mechanical Designer
A.F. Hultin & Co. - Contractor
Pamet Valley Landscape Design - Landscape & Masonry
Lisa Finch - Original Artwork
European Architectural Supply - Windows
Eric Roth Photography - Photography
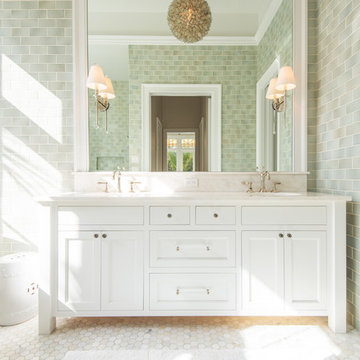
This master bathroom is elegant and rich. The materials used are all premium materials yet they are not boastful, creating a true old world quality. The sea-foam colored hand made and glazed wall tiles are meticulously placed to create straight lines despite the abnormal shapes. The Restoration Hardware sconces and orb chandelier both complement and contrast the traditional style of the furniture vanity, Rohl plumbing fixtures and claw foot tub.
Design solutions include selecting mosaic hexagonal Calcutta gold floor tile as the perfect complement to the horizontal and linear look of the wall tile. As well, the crown molding is set at the elevation of the shower soffit and top of the window casing (not seen here) to provide a purposeful termination of the tile. Notice the full tiles at the top and bottom of the wall, small details such as this are what really brings the architect's intention to full expression with our projects.
Beautifully appointed custom home near Venice Beach, FL. Designed with the south Florida cottage style that is prevalent in Naples. Every part of this home is detailed to show off the work of the craftsmen that created it.
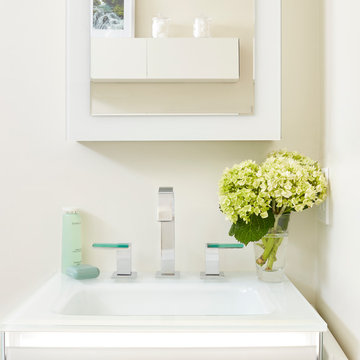
Jared Kuzia
Inspiration for a small contemporary master bathroom in Boston with a curbless shower, a two-piece toilet, glass tile, white walls, porcelain floors, a wall-mount sink, glass benchtops, glass-front cabinets, white cabinets, green tile, white floor and a hinged shower door.
Inspiration for a small contemporary master bathroom in Boston with a curbless shower, a two-piece toilet, glass tile, white walls, porcelain floors, a wall-mount sink, glass benchtops, glass-front cabinets, white cabinets, green tile, white floor and a hinged shower door.
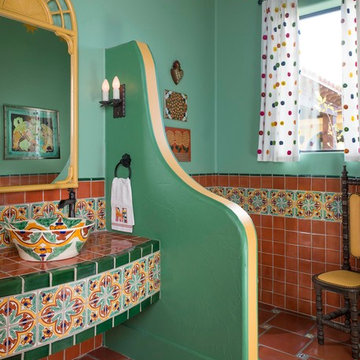
Open concept home built for entertaining, Spanish inspired colors & details, known as the Hacienda Chic style from Interior Designer Ashley Astleford, ASID, TBAE, BPN Photography: Dan Piassick of PiassickPhoto
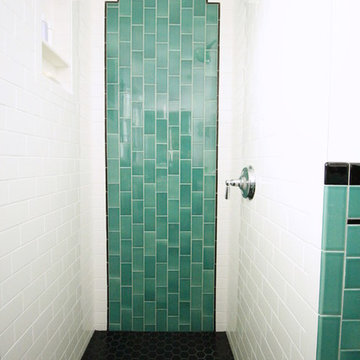
This vintage style bathroom was inspired by it's 1930's art deco roots. The goal was to recreate a space that felt like it was original. With lighting from Rejuvenation, tile from B&W tile and Kohler fixtures, this is a small bathroom that packs a design punch. Interior Designer- Marilynn Taylor Interiors, Contractor- Allison Allain, Plumb Crazy Contracting.
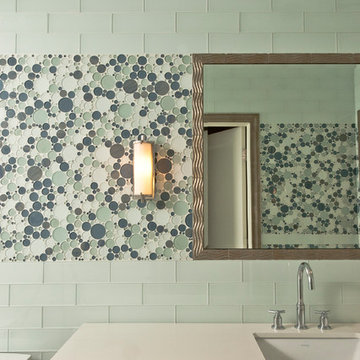
Photo of a small contemporary kids bathroom in New York with an undermount sink, furniture-like cabinets, medium wood cabinets, marble benchtops, an alcove tub, a one-piece toilet, green tile, mosaic tile, green walls and mosaic tile floors.
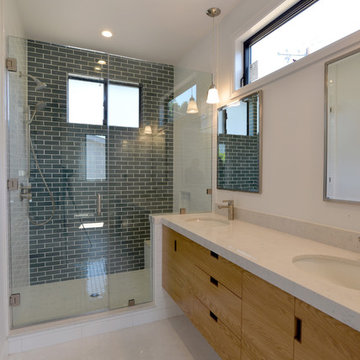
Design ideas for a contemporary master bathroom in Los Angeles with flat-panel cabinets, light wood cabinets, an alcove shower, black tile, blue tile, gray tile, green tile, subway tile, white walls, porcelain floors, an undermount sink, marble benchtops, white floor and a hinged shower door.
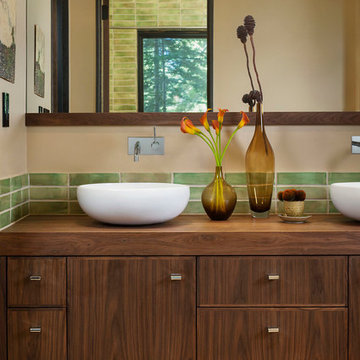
Mid-sized country bathroom in Other with a vessel sink, medium wood cabinets, wood benchtops, green tile, ceramic tile, beige walls and ceramic floors.
Bathroom Design Ideas with Green Tile and Yellow Tile
9