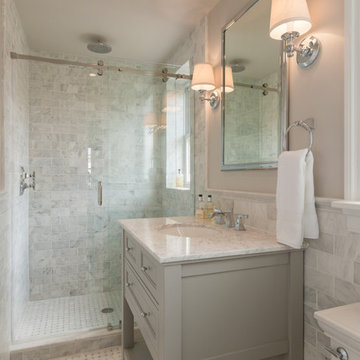Bathroom Design Ideas with Green Tile
Refine by:
Budget
Sort by:Popular Today
121 - 140 of 2,888 photos
Item 1 of 3
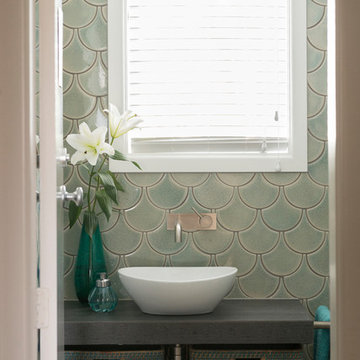
Helen Bankers
This is an example of a small eclectic 3/4 bathroom in Other with open cabinets, grey cabinets, green tile, ceramic tile, ceramic floors, a vessel sink, tile benchtops, grey floor and blue walls.
This is an example of a small eclectic 3/4 bathroom in Other with open cabinets, grey cabinets, green tile, ceramic tile, ceramic floors, a vessel sink, tile benchtops, grey floor and blue walls.
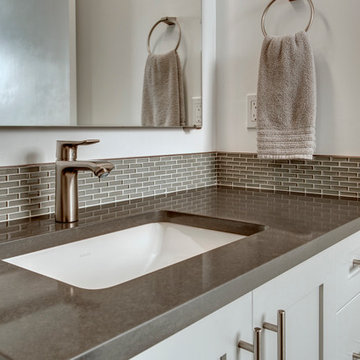
Spare Bedroom Bath with a modern updated feel. We carried the 4.5" mosaic band clear across the back of the backsplash with a schlutered edging to finish off the exposed reveals. Set in a evenly spaced niche that allows for the soap and shampoo compartments. Using Porcelenosa's 3D wave tile in a 8 x 20 ormat created a clean, updated modern bath.
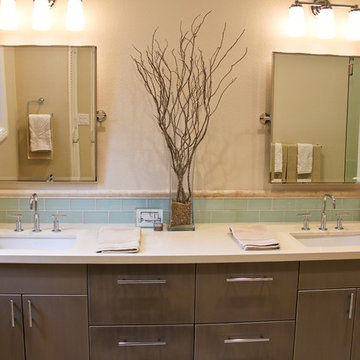
Interiors by Nina Williams Designs, Photography by Chelsea Mar Harding
Inspiration for a small transitional master bathroom in San Diego with an undermount sink, flat-panel cabinets, grey cabinets, engineered quartz benchtops, a corner shower, a two-piece toilet, green tile, glass tile, beige walls and marble floors.
Inspiration for a small transitional master bathroom in San Diego with an undermount sink, flat-panel cabinets, grey cabinets, engineered quartz benchtops, a corner shower, a two-piece toilet, green tile, glass tile, beige walls and marble floors.
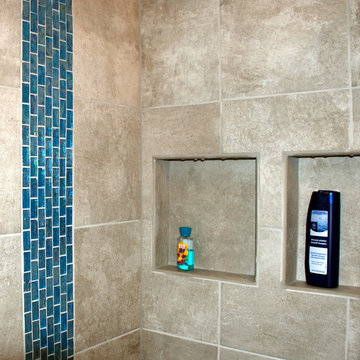
Photo of a mid-sized eclectic kids bathroom in Charlotte with an integrated sink, raised-panel cabinets, dark wood cabinets, marble benchtops, an alcove shower, a two-piece toilet, green tile, glass tile, blue walls and porcelain floors.
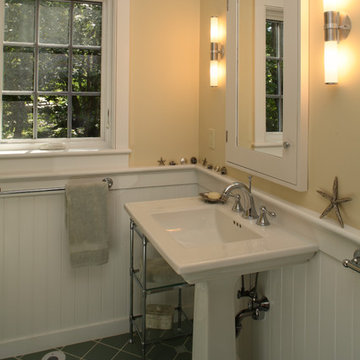
Photo by Randall Ashey
Small beach style 3/4 bathroom in Portland Maine with yellow walls, ceramic floors, a pedestal sink, green tile and ceramic tile.
Small beach style 3/4 bathroom in Portland Maine with yellow walls, ceramic floors, a pedestal sink, green tile and ceramic tile.

Extension and refurbishment of a semi-detached house in Hern Hill.
Extensions are modern using modern materials whilst being respectful to the original house and surrounding fabric.
Views to the treetops beyond draw occupants from the entrance, through the house and down to the double height kitchen at garden level.
From the playroom window seat on the upper level, children (and adults) can climb onto a play-net suspended over the dining table.
The mezzanine library structure hangs from the roof apex with steel structure exposed, a place to relax or work with garden views and light. More on this - the built-in library joinery becomes part of the architecture as a storage wall and transforms into a gorgeous place to work looking out to the trees. There is also a sofa under large skylights to chill and read.
The kitchen and dining space has a Z-shaped double height space running through it with a full height pantry storage wall, large window seat and exposed brickwork running from inside to outside. The windows have slim frames and also stack fully for a fully indoor outdoor feel.
A holistic retrofit of the house provides a full thermal upgrade and passive stack ventilation throughout. The floor area of the house was doubled from 115m2 to 230m2 as part of the full house refurbishment and extension project.
A huge master bathroom is achieved with a freestanding bath, double sink, double shower and fantastic views without being overlooked.
The master bedroom has a walk-in wardrobe room with its own window.
The children's bathroom is fun with under the sea wallpaper as well as a separate shower and eaves bath tub under the skylight making great use of the eaves space.
The loft extension makes maximum use of the eaves to create two double bedrooms, an additional single eaves guest room / study and the eaves family bathroom.
5 bedrooms upstairs.
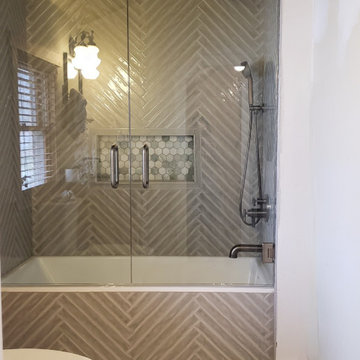
The upstairs bathroom got a full makeover with a new tub accentuated by a skinny sage green tile, a marble niche in various shades of green and frameless French shower doors. The "X" pattern in the floor tile pairs nicely with the herringbone pattern of the tub surround.
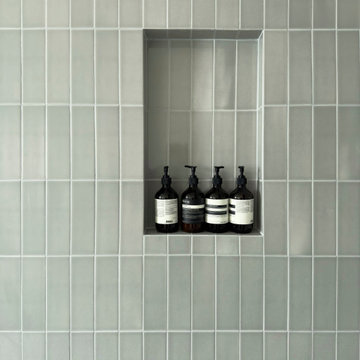
Step inside a modern shower that feels fresh and clean thanks to the mesmerizing color variation of our 3x9 Ceramic Tile in grey-green Puget Sound Gloss from our budget-friendly Essentials Collection (ships in 5 days or less!).
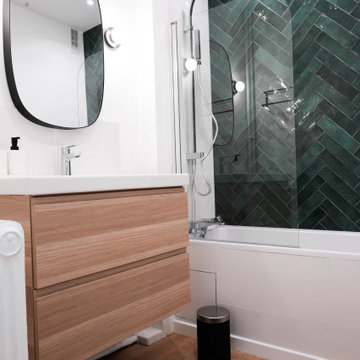
Dans cette magnifique salle de bain, nous avons tout cassé et tout refait. Le très beau carrelage vert installé en chevrons donne du caractère et du relief à la pièce.
Nous avons également installé un parquet spécial pièce humique, et qui se marie très bien avec les couleurs choisies pour la SDB.
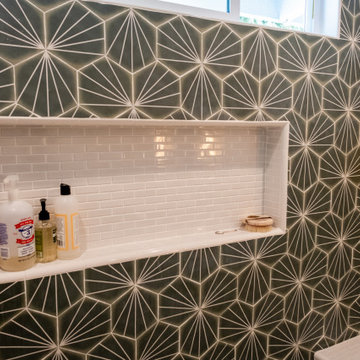
Photo of a mid-sized midcentury master bathroom in Los Angeles with flat-panel cabinets, dark wood cabinets, a double shower, green tile, porcelain tile, engineered quartz benchtops, white benchtops, a double vanity, a floating vanity and wallpaper.
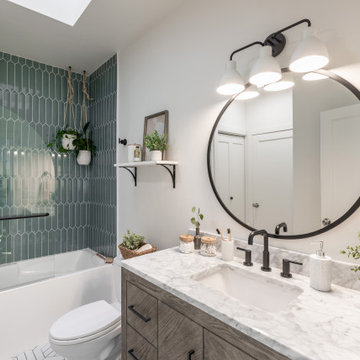
Photo of a mid-sized contemporary 3/4 bathroom in San Francisco with flat-panel cabinets, distressed cabinets, an alcove tub, a shower/bathtub combo, a two-piece toilet, green tile, porcelain tile, white walls, porcelain floors, an undermount sink, marble benchtops, white floor, an open shower, white benchtops, a single vanity and a freestanding vanity.
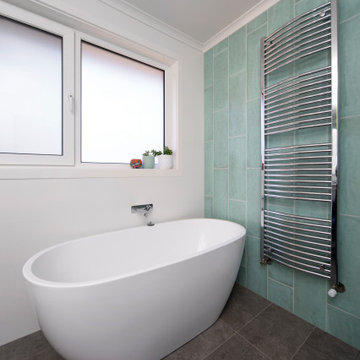
Design ideas for a mid-sized contemporary master bathroom in Canberra - Queanbeyan with flat-panel cabinets, white cabinets, a freestanding tub, a shower/bathtub combo, a one-piece toilet, green tile, ceramic tile, white walls, ceramic floors, a pedestal sink, laminate benchtops, grey floor, an open shower, white benchtops, a laundry, a single vanity and a freestanding vanity.
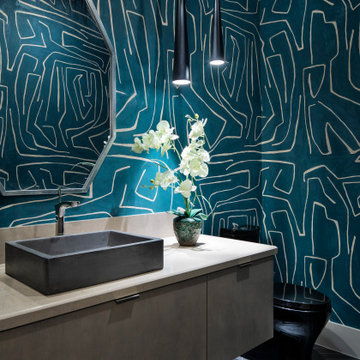
Mid-sized modern bathroom in Austin with flat-panel cabinets, light wood cabinets, a one-piece toilet, green tile, green walls, ceramic floors, a vessel sink, engineered quartz benchtops, black floor, beige benchtops, a single vanity, a floating vanity and wallpaper.
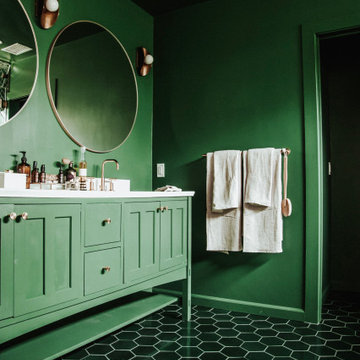
Go monochromatic to add a bold, unique flair to your bathroom design, seen here with our handmade jewel-tone green hexagon tile.
DESIGN
Claire Thomas
Tile Shown: 2x6 & 6" Hexagon in Evergreen
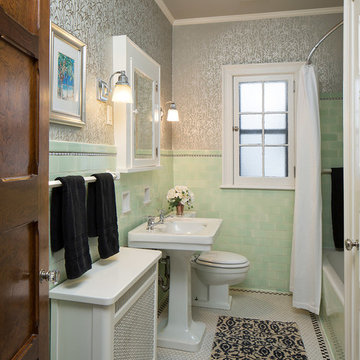
Photo of a mid-sized transitional 3/4 bathroom in Minneapolis with an alcove tub, a shower/bathtub combo, a two-piece toilet, green tile, ceramic tile, green walls, porcelain floors and a pedestal sink.
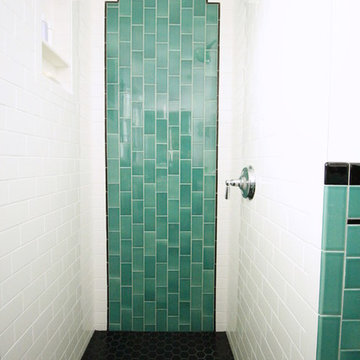
This vintage style bathroom was inspired by it's 1930's art deco roots. The goal was to recreate a space that felt like it was original. With lighting from Rejuvenation, tile from B&W tile and Kohler fixtures, this is a small bathroom that packs a design punch. Interior Designer- Marilynn Taylor Interiors, Contractor- Allison Allain, Plumb Crazy Contracting.
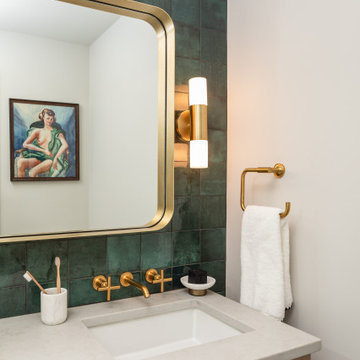
Can you believe this bath used to have a tiny single vanity and freestanding tub? We transformed this bath with a spa like shower and wall hung vanity with plenty of storage.
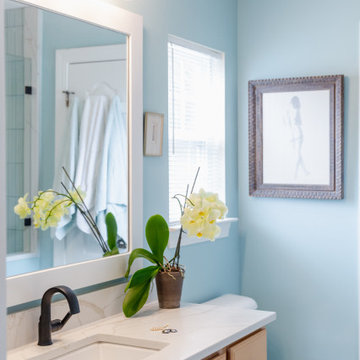
The vanity is original, it functions well and the clients opted to re-use to save costs and conserve (less to go in a land fill.) Durable quartz was selected for the new counter, as well as the shower bench and trim pieces.
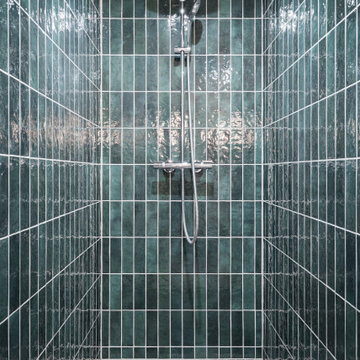
This is an example of a mid-sized master bathroom in Bordeaux with white cabinets, green tile, ceramic tile, white walls, terrazzo floors, a drop-in sink, wood benchtops, a shower curtain, a single vanity and a freestanding vanity.
Bathroom Design Ideas with Green Tile
7
