All Ceiling Designs Bathroom Design Ideas with Green Tile
Refine by:
Budget
Sort by:Popular Today
81 - 100 of 491 photos
Item 1 of 3

glass tile, shell, walk-in shower double vanities, free standing tub
This is an example of a large beach style master bathroom in Los Angeles with recessed-panel cabinets, light wood cabinets, a freestanding tub, an open shower, a bidet, green tile, glass tile, porcelain floors, an undermount sink, quartzite benchtops, turquoise floor, an open shower, green benchtops, a shower seat, a double vanity, a built-in vanity and vaulted.
This is an example of a large beach style master bathroom in Los Angeles with recessed-panel cabinets, light wood cabinets, a freestanding tub, an open shower, a bidet, green tile, glass tile, porcelain floors, an undermount sink, quartzite benchtops, turquoise floor, an open shower, green benchtops, a shower seat, a double vanity, a built-in vanity and vaulted.

A two-bed, two-bath condo located in the Historic Capitol Hill neighborhood of Washington, DC was reimagined with the clean lined sensibilities and celebration of beautiful materials found in Mid-Century Modern designs. A soothing gray-green color palette sets the backdrop for cherry cabinetry and white oak floors. Specialty lighting, handmade tile, and a slate clad corner fireplace further elevate the space. A new Trex deck with cable railing system connects the home to the outdoors.
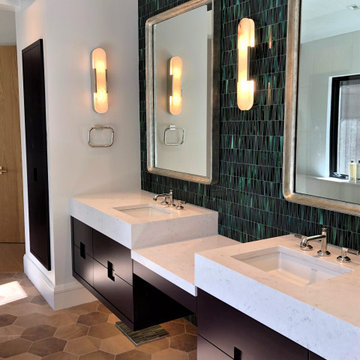
Deep maroon master bath vanity with integrated finger-pulls.
Photo of a mid-sized contemporary master wet room bathroom in Other with flat-panel cabinets, black cabinets, a freestanding tub, green tile, glass tile, white walls, wood-look tile, an undermount sink, brown floor, a hinged shower door, white benchtops, an enclosed toilet, a double vanity, a floating vanity and vaulted.
Photo of a mid-sized contemporary master wet room bathroom in Other with flat-panel cabinets, black cabinets, a freestanding tub, green tile, glass tile, white walls, wood-look tile, an undermount sink, brown floor, a hinged shower door, white benchtops, an enclosed toilet, a double vanity, a floating vanity and vaulted.
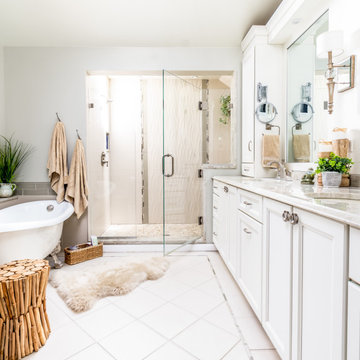
Large transitional master bathroom in Philadelphia with shaker cabinets, white cabinets, a claw-foot tub, an alcove shower, a two-piece toilet, green tile, ceramic tile, grey walls, cement tiles, an undermount sink, granite benchtops, beige floor, a hinged shower door, green benchtops, a shower seat, a double vanity, a built-in vanity and vaulted.
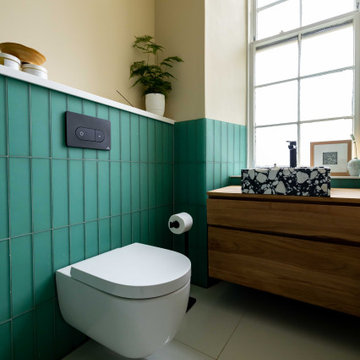
This galley style bathroom was completely ripped out and stripped back to make into a wet room. Joists were repaired and floor raised, complete with under floor heating. All plumbing re-done. Ceiling dropped and walls re-plastered.
Green glass tiles | Claybrook studio
Floor tiles (non slip) | Porcelainosa
All F&F (black matt) | Porcelainosa
Terrazzo sink | Tikamoon
Teak sink unit | Tikamoon
Window sill & toilet tops | Corian
Wall colour | Paper V by Paint & Paper Library
Ceiling and woodwork | White
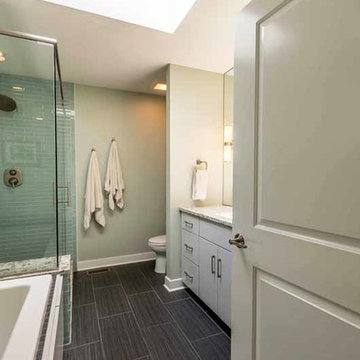
This family of 5 was quickly out-growing their 1,220sf ranch home on a beautiful corner lot. Rather than adding a 2nd floor, the decision was made to extend the existing ranch plan into the back yard, adding a new 2-car garage below the new space - for a new total of 2,520sf. With a previous addition of a 1-car garage and a small kitchen removed, a large addition was added for Master Bedroom Suite, a 4th bedroom, hall bath, and a completely remodeled living, dining and new Kitchen, open to large new Family Room. The new lower level includes the new Garage and Mudroom. The existing fireplace and chimney remain - with beautifully exposed brick. The homeowners love contemporary design, and finished the home with a gorgeous mix of color, pattern and materials.
The project was completed in 2011. Unfortunately, 2 years later, they suffered a massive house fire. The house was then rebuilt again, using the same plans and finishes as the original build, adding only a secondary laundry closet on the main level.

The Soaking Tub! I love working with clients that have ideas that I have been waiting to bring to life. All of the owner requests were things I had been wanting to try in an Oasis model. The table and seating area in the circle window bump out that normally had a bar spanning the window; the round tub with the rounded tiled wall instead of a typical angled corner shower; an extended loft making a big semi circle window possible that follows the already curved roof. These were all ideas that I just loved and was happy to figure out. I love how different each unit can turn out to fit someones personality.
The Oasis model is known for its giant round window and shower bump-out as well as 3 roof sections (one of which is curved). The Oasis is built on an 8x24' trailer. We build these tiny homes on the Big Island of Hawaii and ship them throughout the Hawaiian Islands.

This is an example of a large midcentury master bathroom in Los Angeles with flat-panel cabinets, green cabinets, a japanese tub, an open shower, green tile, ceramic tile, ceramic floors, terrazzo benchtops, green floor, a hinged shower door, green benchtops, a freestanding vanity, exposed beam and planked wall panelling.
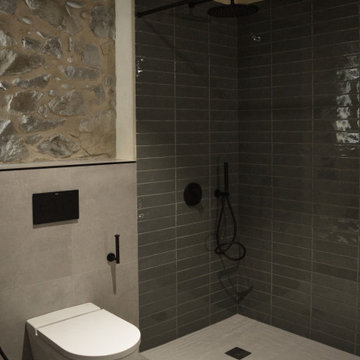
Inspiration for a small eclectic 3/4 bathroom in Other with white cabinets, a curbless shower, green tile, ceramic tile, porcelain floors, a vessel sink, wood benchtops, grey floor, a single vanity, a built-in vanity and exposed beam.
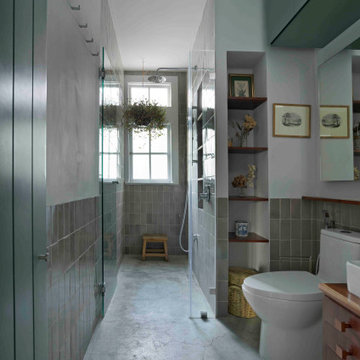
Baño | Proyecto P-D7
Inspiration for a small traditional 3/4 bathroom in Mexico City with furniture-like cabinets, white cabinets, an alcove shower, a bidet, green tile, ceramic tile, green walls, concrete floors, a vessel sink, wood benchtops, green floor, a hinged shower door, an enclosed toilet, a single vanity, a built-in vanity and recessed.
Inspiration for a small traditional 3/4 bathroom in Mexico City with furniture-like cabinets, white cabinets, an alcove shower, a bidet, green tile, ceramic tile, green walls, concrete floors, a vessel sink, wood benchtops, green floor, a hinged shower door, an enclosed toilet, a single vanity, a built-in vanity and recessed.
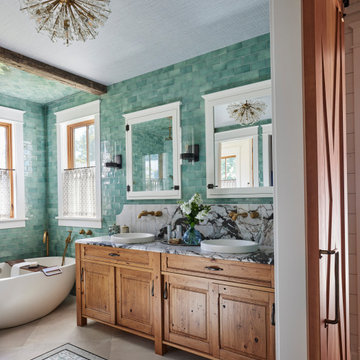
Primary Bathroom with marble countertops and stunning blue green wall tile.
This is an example of an eclectic master bathroom in Other with brown cabinets, a freestanding tub, green tile, porcelain tile, green walls, a drop-in sink, marble benchtops, a double vanity, a freestanding vanity and wallpaper.
This is an example of an eclectic master bathroom in Other with brown cabinets, a freestanding tub, green tile, porcelain tile, green walls, a drop-in sink, marble benchtops, a double vanity, a freestanding vanity and wallpaper.
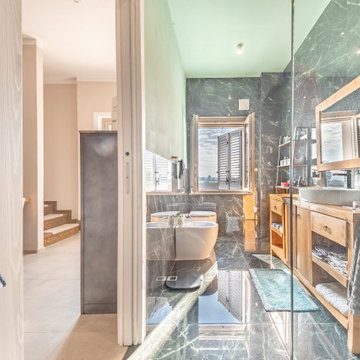
Ristrutturazione completa villetta di 250mq con ampi spazi e area relax
This is an example of a large modern 3/4 bathroom in Milan with open cabinets, light wood cabinets, a curbless shower, a two-piece toilet, green tile, porcelain tile, porcelain floors, a vessel sink, wood benchtops, green floor, brown benchtops, a single vanity, a floating vanity and recessed.
This is an example of a large modern 3/4 bathroom in Milan with open cabinets, light wood cabinets, a curbless shower, a two-piece toilet, green tile, porcelain tile, porcelain floors, a vessel sink, wood benchtops, green floor, brown benchtops, a single vanity, a floating vanity and recessed.
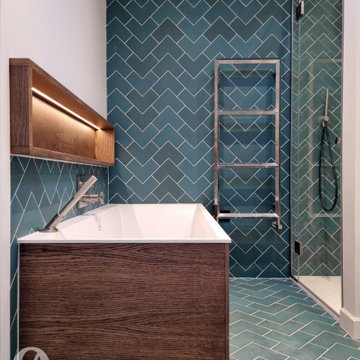
Slim Bath with a modern walnut stained oak niche shelf.
Design ideas for a small modern kids bathroom in London with flat-panel cabinets, medium wood cabinets, a drop-in tub, a curbless shower, a wall-mount toilet, green tile, porcelain tile, white walls, porcelain floors, a pedestal sink, wood benchtops, green floor, a hinged shower door, brown benchtops, a single vanity, a floating vanity and recessed.
Design ideas for a small modern kids bathroom in London with flat-panel cabinets, medium wood cabinets, a drop-in tub, a curbless shower, a wall-mount toilet, green tile, porcelain tile, white walls, porcelain floors, a pedestal sink, wood benchtops, green floor, a hinged shower door, brown benchtops, a single vanity, a floating vanity and recessed.
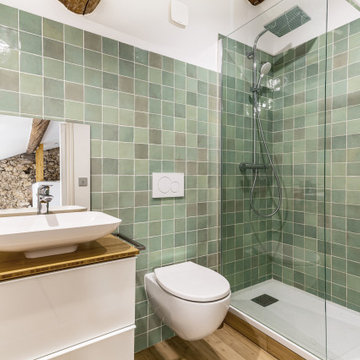
Une deuxième salle de bain a été crée sur la mezzanine
Small contemporary bathroom in Marseille with an open shower, a wall-mount toilet, green tile, bamboo floors, a drop-in sink, white benchtops and exposed beam.
Small contemporary bathroom in Marseille with an open shower, a wall-mount toilet, green tile, bamboo floors, a drop-in sink, white benchtops and exposed beam.

Our clients wanted to add on to their 1950's ranch house, but weren't sure whether to go up or out. We convinced them to go out, adding a Primary Suite addition with bathroom, walk-in closet, and spacious Bedroom with vaulted ceiling. To connect the addition with the main house, we provided plenty of light and a built-in bookshelf with detailed pendant at the end of the hall. The clients' style was decidedly peaceful, so we created a wet-room with green glass tile, a door to a small private garden, and a large fir slider door from the bedroom to a spacious deck. We also used Yakisugi siding on the exterior, adding depth and warmth to the addition. Our clients love using the tub while looking out on their private paradise!
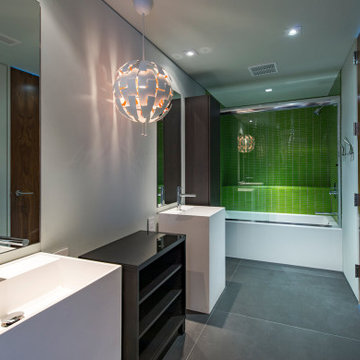
Walker Road Great Falls, Virginia modern home guest bathroom. Photo by William MacCollum.
Design ideas for a mid-sized contemporary kids bathroom in DC Metro with open cabinets, black cabinets, an alcove tub, a shower/bathtub combo, green tile, white walls, porcelain floors, an integrated sink, grey floor, a sliding shower screen, white benchtops, a double vanity, a freestanding vanity and recessed.
Design ideas for a mid-sized contemporary kids bathroom in DC Metro with open cabinets, black cabinets, an alcove tub, a shower/bathtub combo, green tile, white walls, porcelain floors, an integrated sink, grey floor, a sliding shower screen, white benchtops, a double vanity, a freestanding vanity and recessed.
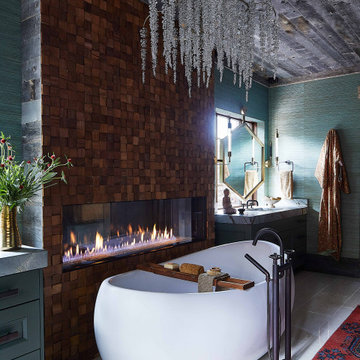
This beautiful bathroom features his and hers sinks separated by a reclaimed wood, ribbon-fireplace. A mini crystal chandelier hangs above a white, free standing bath tub. The turquoise, textured wallpaper brings vibrancy into the design, and couples nicely with the blue and red area rug.
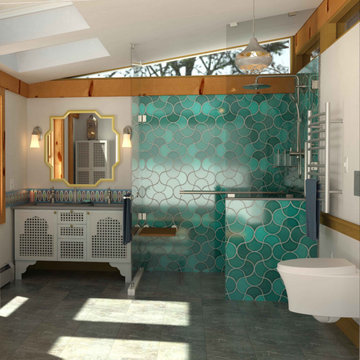
Original concept with strong Moroccan influences and age in place requirements
Photo of a mid-sized eclectic 3/4 bathroom in Boston with white cabinets, a curbless shower, a wall-mount toilet, green tile, ceramic tile, white walls, porcelain floors, an undermount sink, engineered quartz benchtops, grey floor, grey benchtops, a shower seat, a double vanity, a built-in vanity, exposed beam and an open shower.
Photo of a mid-sized eclectic 3/4 bathroom in Boston with white cabinets, a curbless shower, a wall-mount toilet, green tile, ceramic tile, white walls, porcelain floors, an undermount sink, engineered quartz benchtops, grey floor, grey benchtops, a shower seat, a double vanity, a built-in vanity, exposed beam and an open shower.

The client was looking for a highly practical and clean-looking modernisation of this en-suite shower room. We opted to clad the entire room in wet wall shower panelling to give it the practicality the client was after. The subtle matt sage green was ideal for making the room look clean and modern, while the marble feature wall gave it a real sense of luxury. High quality cabinetry and shower fittings provided the perfect finish for this wonderful en-suite.

The beautiful emerald tile really makes this remodel pop! For this project, we started with a new deep soaking tub, shower niche, and Latricrete Hydro-Ban waterproofing. The finishes included emerald green subway tile, Kohler Brass fixtures, and a Kohler sliding shower door. We finished up with a few final touches to the mirror, lighting, and towel rods.
All Ceiling Designs Bathroom Design Ideas with Green Tile
5