Bathroom Design Ideas with a Corner Shower and Green Walls
Refine by:
Budget
Sort by:Popular Today
1 - 20 of 3,795 photos
Item 1 of 3
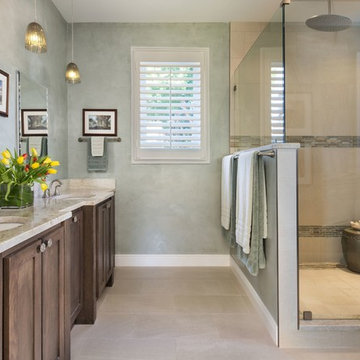
Mid-sized transitional master bathroom in Miami with shaker cabinets, medium wood cabinets, a corner shower, beige tile, porcelain tile, green walls, porcelain floors, an undermount sink and limestone benchtops.
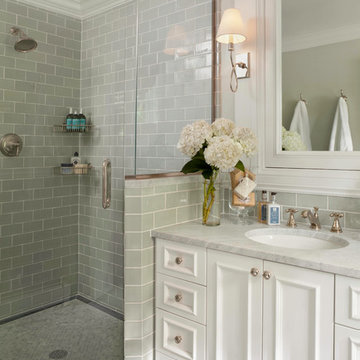
Susie Brenner Photography
This is an example of a traditional master bathroom in Denver with an undermount sink, recessed-panel cabinets, white cabinets, marble benchtops, a corner shower, ceramic tile, green walls, marble floors and gray tile.
This is an example of a traditional master bathroom in Denver with an undermount sink, recessed-panel cabinets, white cabinets, marble benchtops, a corner shower, ceramic tile, green walls, marble floors and gray tile.

Intense color draws you into this bathroom. the herringbone tile floor is heated, and has a good non slip surface. We tried mixing brass with mattle black in this bathroom, and it looks great!

Large shower with alcoves
Photo of a small beach style master bathroom in Wellington with glass-front cabinets, brown cabinets, a corner shower, a one-piece toilet, green tile, ceramic tile, green walls, ceramic floors, a vessel sink, granite benchtops, white floor, a sliding shower screen, grey benchtops, a double vanity and a built-in vanity.
Photo of a small beach style master bathroom in Wellington with glass-front cabinets, brown cabinets, a corner shower, a one-piece toilet, green tile, ceramic tile, green walls, ceramic floors, a vessel sink, granite benchtops, white floor, a sliding shower screen, grey benchtops, a double vanity and a built-in vanity.
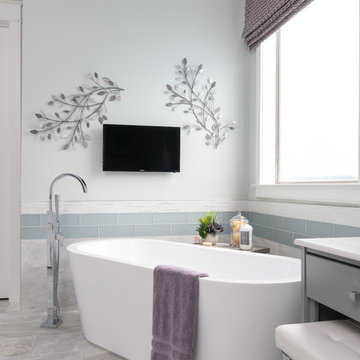
Photo of a large transitional master bathroom in Dallas with grey cabinets, a freestanding tub, gray tile, grey floor, shaker cabinets, a corner shower, marble, green walls, marble floors, engineered quartz benchtops and a hinged shower door.
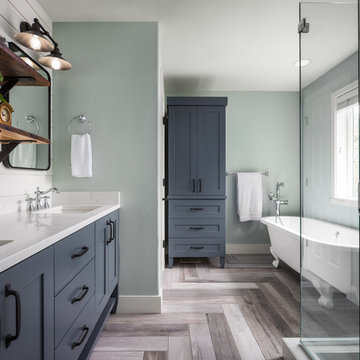
Interior Design by Adapt Design
Inspiration for a mid-sized country master bathroom in Portland with shaker cabinets, grey cabinets, a claw-foot tub, a corner shower, an undermount sink, engineered quartz benchtops, grey floor, a hinged shower door and green walls.
Inspiration for a mid-sized country master bathroom in Portland with shaker cabinets, grey cabinets, a claw-foot tub, a corner shower, an undermount sink, engineered quartz benchtops, grey floor, a hinged shower door and green walls.
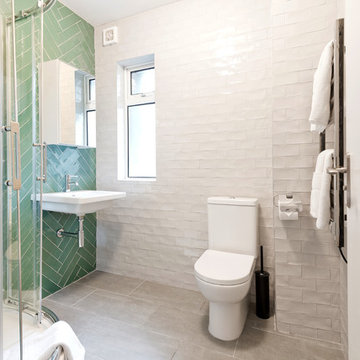
De Urbanic
Mid-sized contemporary kids bathroom in Dublin with flat-panel cabinets, a one-piece toilet, green tile, white tile, green walls, a wall-mount sink, white cabinets, a corner shower, porcelain tile, porcelain floors, quartzite benchtops, grey floor and a sliding shower screen.
Mid-sized contemporary kids bathroom in Dublin with flat-panel cabinets, a one-piece toilet, green tile, white tile, green walls, a wall-mount sink, white cabinets, a corner shower, porcelain tile, porcelain floors, quartzite benchtops, grey floor and a sliding shower screen.
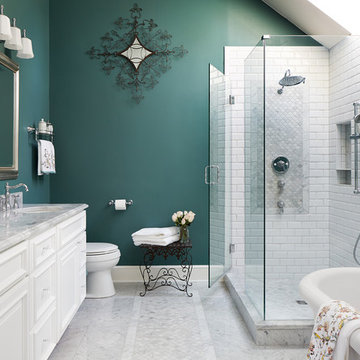
Project Developer April Case Underwood https://www.houzz.com/pro/awood21/april-case-underwood
Designer Elena Eskandari https://www.houzz.com/pro/eeskandari/elena-eskandari-case-design-remodeling-inc
Photography by Stacy Zarin Goldberg
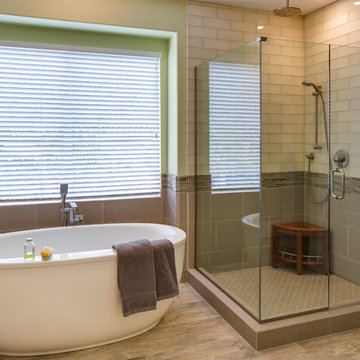
Milan Kovacevic
Inspiration for a mid-sized transitional master bathroom in San Diego with a freestanding tub, a corner shower, beige tile, subway tile, green walls and porcelain floors.
Inspiration for a mid-sized transitional master bathroom in San Diego with a freestanding tub, a corner shower, beige tile, subway tile, green walls and porcelain floors.
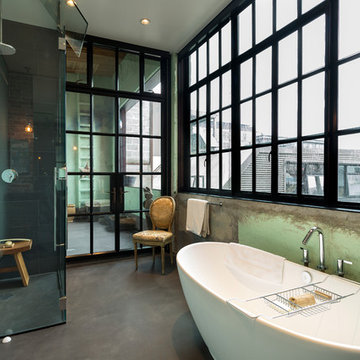
Photo by Ross Anania
Industrial bathroom in Seattle with a freestanding tub, a corner shower, black tile, a one-piece toilet, porcelain tile, green walls, concrete floors and an undermount sink.
Industrial bathroom in Seattle with a freestanding tub, a corner shower, black tile, a one-piece toilet, porcelain tile, green walls, concrete floors and an undermount sink.
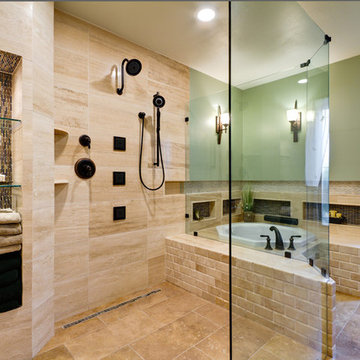
Photos by Nick Collura - Collura Creative LLC
Design ideas for a contemporary bathroom in Milwaukee with a corner tub, a corner shower, beige tile and green walls.
Design ideas for a contemporary bathroom in Milwaukee with a corner tub, a corner shower, beige tile and green walls.

© Lassiter Photography | ReVisionCharlotte.com
Inspiration for a mid-sized transitional master bathroom in Charlotte with recessed-panel cabinets, grey cabinets, a freestanding tub, a corner shower, white tile, marble, green walls, mosaic tile floors, an undermount sink, quartzite benchtops, white floor, a hinged shower door, grey benchtops, a shower seat, a double vanity, a freestanding vanity, vaulted and decorative wall panelling.
Inspiration for a mid-sized transitional master bathroom in Charlotte with recessed-panel cabinets, grey cabinets, a freestanding tub, a corner shower, white tile, marble, green walls, mosaic tile floors, an undermount sink, quartzite benchtops, white floor, a hinged shower door, grey benchtops, a shower seat, a double vanity, a freestanding vanity, vaulted and decorative wall panelling.
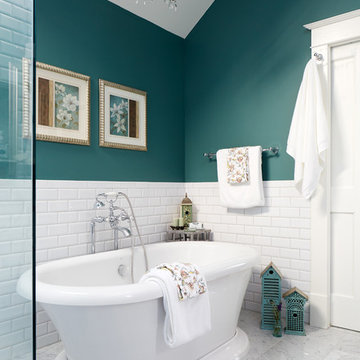
Stacy Zarin Goldberg
Mid-sized traditional master bathroom in Chicago with raised-panel cabinets, white cabinets, a freestanding tub, a corner shower, a one-piece toilet, white tile, ceramic tile, green walls, marble floors, an undermount sink, marble benchtops, grey floor, a hinged shower door and grey benchtops.
Mid-sized traditional master bathroom in Chicago with raised-panel cabinets, white cabinets, a freestanding tub, a corner shower, a one-piece toilet, white tile, ceramic tile, green walls, marble floors, an undermount sink, marble benchtops, grey floor, a hinged shower door and grey benchtops.
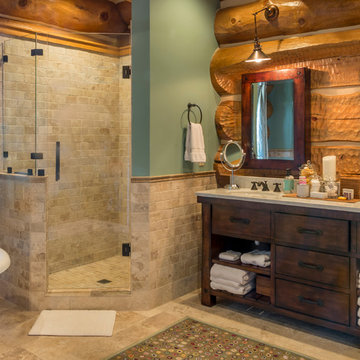
Master Bath in Log Home
Design ideas for a large country master bathroom in Chicago with an undermount sink, flat-panel cabinets, dark wood cabinets, limestone benchtops, a freestanding tub, a corner shower, beige tile, stone tile, green walls and marble floors.
Design ideas for a large country master bathroom in Chicago with an undermount sink, flat-panel cabinets, dark wood cabinets, limestone benchtops, a freestanding tub, a corner shower, beige tile, stone tile, green walls and marble floors.
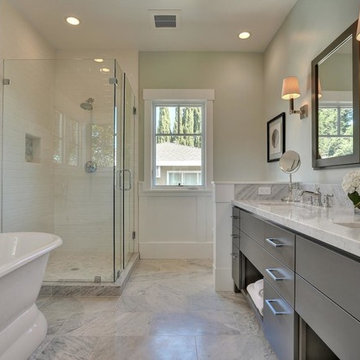
Design ideas for a mid-sized transitional master bathroom in San Francisco with an undermount sink, flat-panel cabinets, grey cabinets, marble benchtops, a freestanding tub, a corner shower, a one-piece toilet, subway tile, marble floors and green walls.
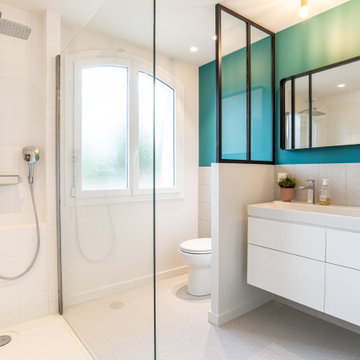
Contemporary bathroom in Toulouse with flat-panel cabinets, white cabinets, a corner shower, gray tile, green walls, a trough sink and grey floor.
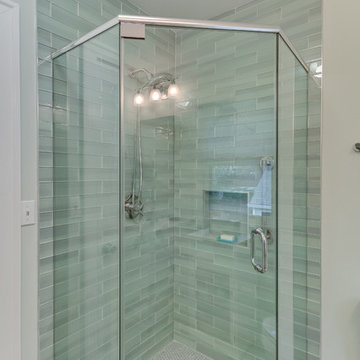
Mid-sized contemporary 3/4 bathroom in DC Metro with white cabinets, a corner shower, a two-piece toilet, gray tile, green tile, glass tile, green walls, an undermount sink, solid surface benchtops, beige floor and a hinged shower door.
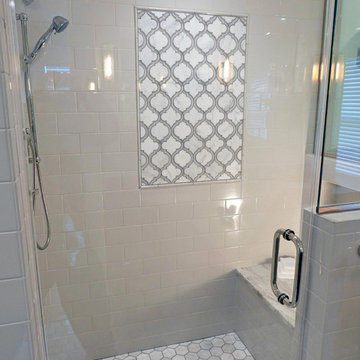
This completely remodeled shower features subway tiles as well as Ammara faucets and shower head. The mosaic on the back wall is Camilla wall tile with mirror glass and Carrera stone. The floor tile in and outside the shower is Hampton hexagon-shaped Carrera marble.
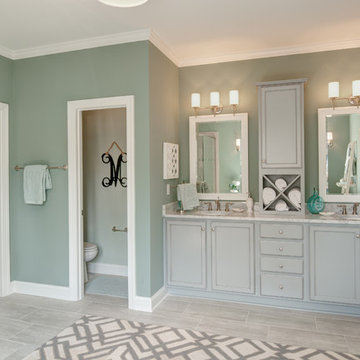
Primary bath with walk in shower, soaking tub, bathroom vanity, and vanity lighting. To create your design for a Lancaster floor plan, please go visit https://www.gomsh.com/plans/two-story-home/lancaster/ifp
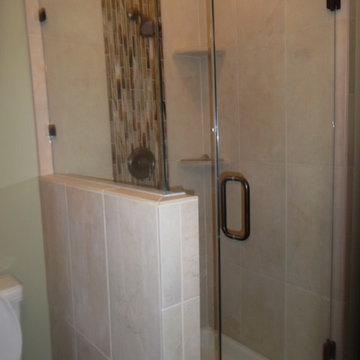
This is a small bathroom off the master bedroom. Becuase of the small space we put in a 48x48 tile shower and heated floors. A glass wall was used to help make the space feel bigger.
Bathroom Design Ideas with a Corner Shower and Green Walls
1

