Bathroom Design Ideas with Green Walls and a Laundry
Refine by:
Budget
Sort by:Popular Today
41 - 60 of 105 photos
Item 1 of 3
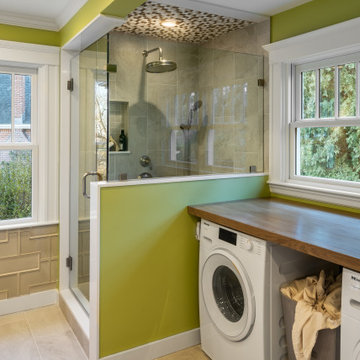
The newly configured Primary bath features a corner shower with a glass door and side panel. The laundry features a Meile washer and condensing electric dry. We added a built-in ironing board with a custom walnut door and matching walnut table over the laundry. New plumbing fixtures feature a handheld shower and a rain head. We kept the original wall tile and added new tile in the shower. We love our client’s choice of the wall color as well.
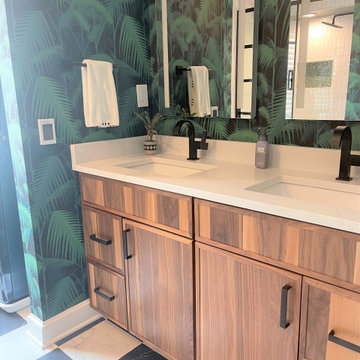
Walnut Vanity with LED Medicine Cabinets
Inspiration for a small tropical master bathroom in Baltimore with flat-panel cabinets, medium wood cabinets, an alcove tub, an alcove shower, a two-piece toilet, white tile, porcelain tile, green walls, porcelain floors, an undermount sink, engineered quartz benchtops, black floor, a sliding shower screen, white benchtops, a laundry, a double vanity, a built-in vanity and wallpaper.
Inspiration for a small tropical master bathroom in Baltimore with flat-panel cabinets, medium wood cabinets, an alcove tub, an alcove shower, a two-piece toilet, white tile, porcelain tile, green walls, porcelain floors, an undermount sink, engineered quartz benchtops, black floor, a sliding shower screen, white benchtops, a laundry, a double vanity, a built-in vanity and wallpaper.
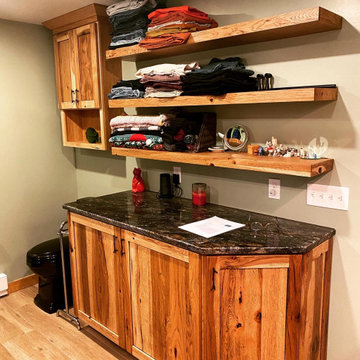
Mid-sized country master bathroom in Bridgeport with shaker cabinets, distressed cabinets, an alcove tub, an alcove shower, a two-piece toilet, blue tile, ceramic tile, green walls, wood-look tile, a vessel sink, granite benchtops, brown floor, a shower curtain, black benchtops, a laundry, a single vanity and a freestanding vanity.
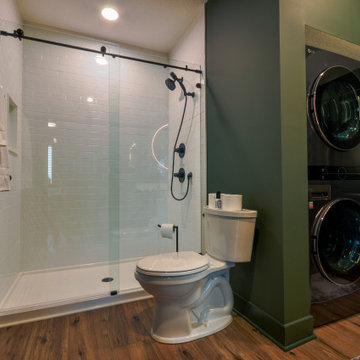
Our clients wanted a speakeasy vibe for their basement as they love to entertain. We achieved this look/feel with the dark moody paint color matched with the brick accent tile and beams. The clients have a big family, love to host and also have friends and family from out of town! The guest bedroom and bathroom was also a must for this space - they wanted their family and friends to have a beautiful and comforting stay with everything they would need! With the bathroom we did the shower with beautiful white subway tile. The fun LED mirror makes a statement with the custom vanity and fixtures that give it a pop. We installed the laundry machine and dryer in this space as well with some floating shelves. There is a booth seating and lounge area plus the seating at the bar area that gives this basement plenty of space to gather, eat, play games or cozy up! The home bar is great for any gathering and the added bedroom and bathroom make this the basement the perfect space!
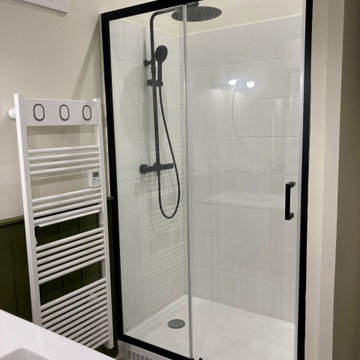
Salle de bain avec sous-bassement lambrissé.
Photo of a mid-sized transitional 3/4 bathroom in Paris with flat-panel cabinets, light wood cabinets, an alcove shower, white tile, ceramic tile, green walls, ceramic floors, a console sink, beige floor, a sliding shower screen, white benchtops, a laundry, a double vanity and a floating vanity.
Photo of a mid-sized transitional 3/4 bathroom in Paris with flat-panel cabinets, light wood cabinets, an alcove shower, white tile, ceramic tile, green walls, ceramic floors, a console sink, beige floor, a sliding shower screen, white benchtops, a laundry, a double vanity and a floating vanity.
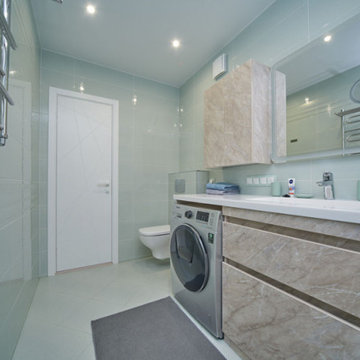
Капитальный ремонт частного дома 200 м2
Design ideas for a mid-sized master bathroom in Moscow with flat-panel cabinets, brown cabinets, an undermount tub, a shower/bathtub combo, a wall-mount toilet, green tile, ceramic tile, green walls, laminate floors, a drop-in sink, wood benchtops, green floor, an open shower, brown benchtops, a laundry, a single vanity and a freestanding vanity.
Design ideas for a mid-sized master bathroom in Moscow with flat-panel cabinets, brown cabinets, an undermount tub, a shower/bathtub combo, a wall-mount toilet, green tile, ceramic tile, green walls, laminate floors, a drop-in sink, wood benchtops, green floor, an open shower, brown benchtops, a laundry, a single vanity and a freestanding vanity.
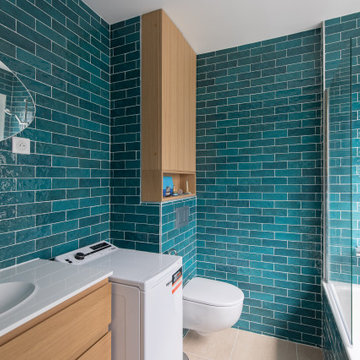
Salle de bain familiale intégrant un WC et un coin buanderie
Inspiration for a large contemporary master bathroom in Paris with beaded inset cabinets, light wood cabinets, an undermount tub, a wall-mount toilet, green tile, subway tile, green walls, ceramic floors, a console sink, beige floor, a laundry, a single vanity and a built-in vanity.
Inspiration for a large contemporary master bathroom in Paris with beaded inset cabinets, light wood cabinets, an undermount tub, a wall-mount toilet, green tile, subway tile, green walls, ceramic floors, a console sink, beige floor, a laundry, a single vanity and a built-in vanity.
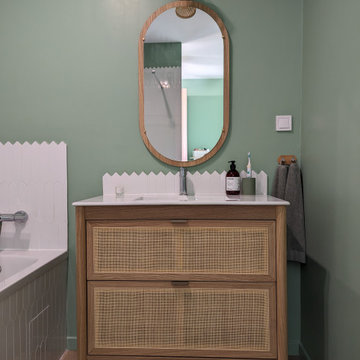
Réagencement d'une salle de bains en une salle de bains avec baignoire + douche + espace WC et espace buanderie
This is an example of a mid-sized kids bathroom in Paris with a curbless shower, a wall-mount toilet, white tile, green walls, laminate floors, a console sink, an open shower, white benchtops, a laundry, a single vanity and a freestanding vanity.
This is an example of a mid-sized kids bathroom in Paris with a curbless shower, a wall-mount toilet, white tile, green walls, laminate floors, a console sink, an open shower, white benchtops, a laundry, a single vanity and a freestanding vanity.
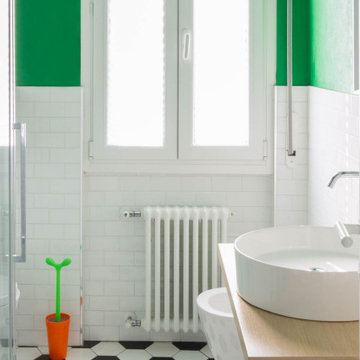
This is an example of a small 3/4 bathroom with light wood cabinets, a corner shower, a two-piece toilet, white tile, subway tile, green walls, ceramic floors, a vessel sink, wood benchtops, multi-coloured floor, a sliding shower screen, a laundry, a single vanity and a floating vanity.
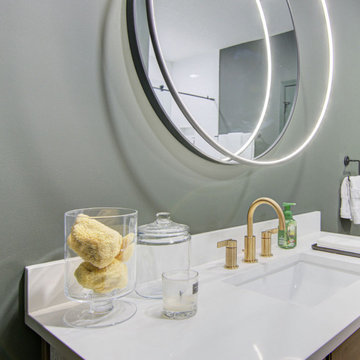
Our clients wanted a speakeasy vibe for their basement as they love to entertain. We achieved this look/feel with the dark moody paint color matched with the brick accent tile and beams. The clients have a big family, love to host and also have friends and family from out of town! The guest bedroom and bathroom was also a must for this space - they wanted their family and friends to have a beautiful and comforting stay with everything they would need! With the bathroom we did the shower with beautiful white subway tile. The fun LED mirror makes a statement with the custom vanity and fixtures that give it a pop. We installed the laundry machine and dryer in this space as well with some floating shelves. There is a booth seating and lounge area plus the seating at the bar area that gives this basement plenty of space to gather, eat, play games or cozy up! The home bar is great for any gathering and the added bedroom and bathroom make this the basement the perfect space!
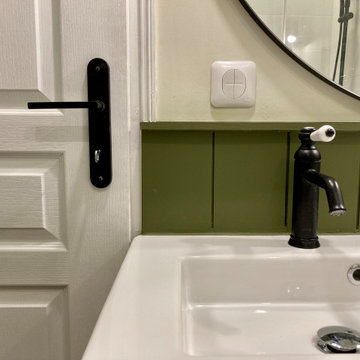
Salle de bain avec sous-bassement lambrissé.
Design ideas for a mid-sized transitional 3/4 bathroom in Paris with flat-panel cabinets, light wood cabinets, an alcove shower, white tile, ceramic tile, green walls, ceramic floors, a console sink, beige floor, a sliding shower screen, white benchtops, a laundry, a double vanity and a floating vanity.
Design ideas for a mid-sized transitional 3/4 bathroom in Paris with flat-panel cabinets, light wood cabinets, an alcove shower, white tile, ceramic tile, green walls, ceramic floors, a console sink, beige floor, a sliding shower screen, white benchtops, a laundry, a double vanity and a floating vanity.
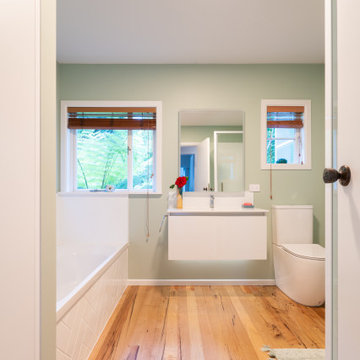
Removing nib walls in the bathroom created a more open space and now includes the washing machine and dryer, hidden away in a cupboard for easy use.
Design ideas for a mid-sized bathroom in Auckland with white cabinets, a drop-in tub, a corner shower, a one-piece toilet, subway tile, green walls, medium hardwood floors, brown floor, a hinged shower door, a laundry, a single vanity and a floating vanity.
Design ideas for a mid-sized bathroom in Auckland with white cabinets, a drop-in tub, a corner shower, a one-piece toilet, subway tile, green walls, medium hardwood floors, brown floor, a hinged shower door, a laundry, a single vanity and a floating vanity.
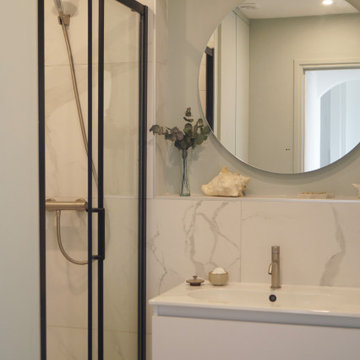
Zoom sur la salle d'eau
Inspiration for a mid-sized modern 3/4 bathroom in Paris with beaded inset cabinets, white cabinets, an alcove shower, white tile, marble, green walls, marble floors, an integrated sink, solid surface benchtops, white floor, a sliding shower screen, white benchtops, a laundry, a single vanity and a floating vanity.
Inspiration for a mid-sized modern 3/4 bathroom in Paris with beaded inset cabinets, white cabinets, an alcove shower, white tile, marble, green walls, marble floors, an integrated sink, solid surface benchtops, white floor, a sliding shower screen, white benchtops, a laundry, a single vanity and a floating vanity.
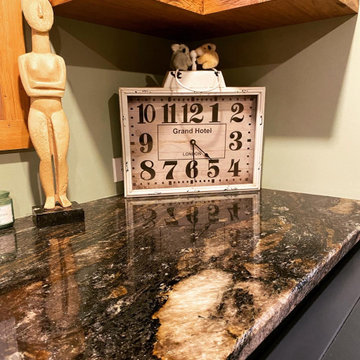
Design ideas for a mid-sized country master bathroom in Bridgeport with shaker cabinets, distressed cabinets, an alcove tub, an alcove shower, a two-piece toilet, blue tile, ceramic tile, green walls, wood-look tile, a vessel sink, granite benchtops, brown floor, a shower curtain, black benchtops, a laundry, a single vanity and a freestanding vanity.
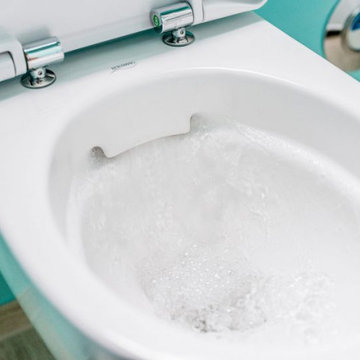
Das Ergebnis: Ein Mediterranes Wohlfühl-Bad in kräftigen Farben perfekt abgestimmt auf das Älterwerden.
Inspiration for a mid-sized mediterranean 3/4 bathroom in Hamburg with white cabinets, a curbless shower, a wall-mount toilet, green walls, wood-look tile, a drop-in sink, wood benchtops, brown floor, an open shower, white benchtops, a niche, an enclosed toilet, a laundry, a single vanity, a floating vanity, recessed and coffered.
Inspiration for a mid-sized mediterranean 3/4 bathroom in Hamburg with white cabinets, a curbless shower, a wall-mount toilet, green walls, wood-look tile, a drop-in sink, wood benchtops, brown floor, an open shower, white benchtops, a niche, an enclosed toilet, a laundry, a single vanity, a floating vanity, recessed and coffered.
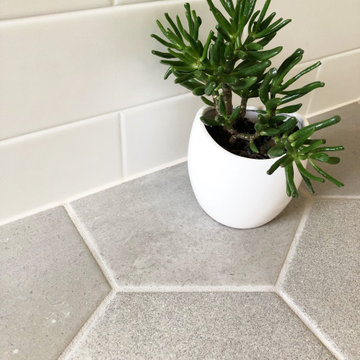
Inspiration for a mid-sized traditional 3/4 bathroom in Brisbane with shaker cabinets, white cabinets, a claw-foot tub, an open shower, a one-piece toilet, white tile, subway tile, green walls, ceramic floors, an integrated sink, solid surface benchtops, grey floor, an open shower, white benchtops, a laundry, a double vanity, a built-in vanity and vaulted.
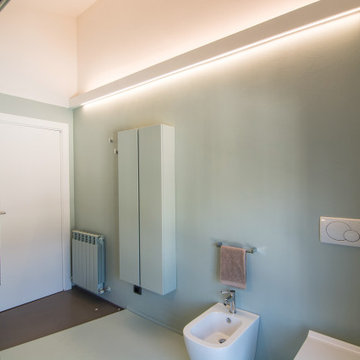
Foto di un bagno grande con pavimento verde acqua e parete della doccia rivestita di carta da parati. La carta da parati ha un motivo damascato consumato di colori che matchano perfettamente con i colori della resina utilizzata. A destra della doccia la nicchia della lavatrice e asciugatrice nascoste da un armadio a muro con anta scorrevole realizzato su disegno dell'architetto. L'anta è scorrevole e scorre davanti alla doccia. Il pavimento è di due colori diversi per motivi di sicurezza: il piccolo scalino di 6 cm non poteva essere eliminato per motivi strutturali, pertanto è stato deciso di differenziare nettamente le due zone al fine di evitare di inciampare. Tutti i mobili di questo bagno sono stati realizzati su disegno dell'architetta e dipinti con smalto decor di Kerakoll Design, in uno dei colori della nuova collezione.
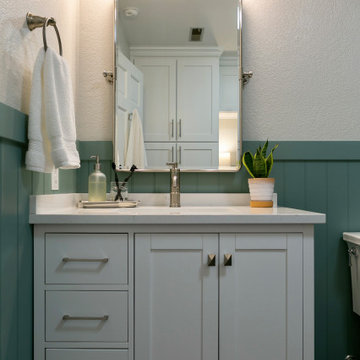
This is an example of a transitional bathroom in Seattle with shaker cabinets, white cabinets, a corner shower, a one-piece toilet, white tile, porcelain tile, green walls, vinyl floors, an undermount sink, engineered quartz benchtops, grey floor, a hinged shower door, white benchtops, a laundry, a single vanity and decorative wall panelling.
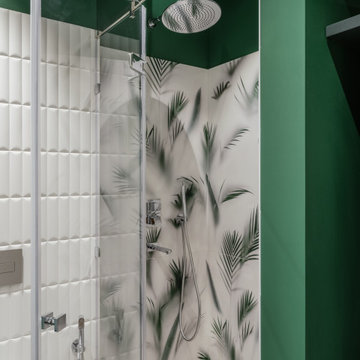
Так же в квартире расположены два санузла - ванная комната и душевая. Ванная комната «для девочек» декорирована мрамором и выполнена в нежных пудровых оттенках. Санузел для главы семейства - яркий, а душевая напоминает открытый балийский душ в тропических зарослях.
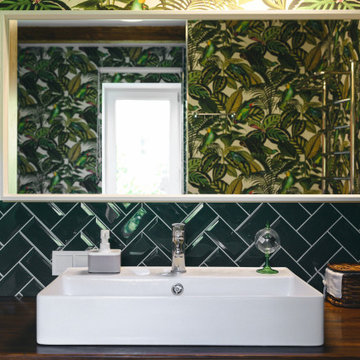
This is an example of a small contemporary 3/4 bathroom in Moscow with brown cabinets, an alcove shower, a one-piece toilet, green tile, porcelain tile, green walls, porcelain floors, a drop-in sink, wood benchtops, beige floor, a hinged shower door, brown benchtops, a laundry, a single vanity, a floating vanity, exposed beam and wallpaper.
Bathroom Design Ideas with Green Walls and a Laundry
3